5 420 foton på stor beige matplats
Sortera efter:
Budget
Sortera efter:Populärt i dag
1 - 20 av 5 420 foton
Artikel 1 av 3

Nate Fischer Interior Design
Inspiration för stora moderna separata matplatser, med svarta väggar, mörkt trägolv och brunt golv
Inspiration för stora moderna separata matplatser, med svarta väggar, mörkt trägolv och brunt golv
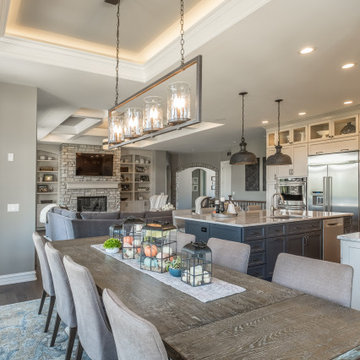
Foto på en stor lantlig matplats med öppen planlösning, med beige väggar, mörkt trägolv och brunt golv
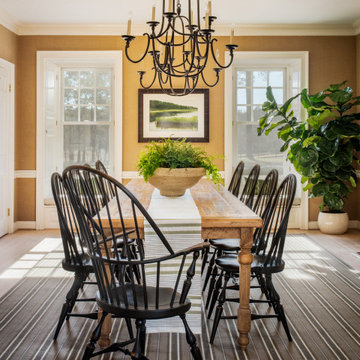
The family dining room was refreshed with a burlap wallpaper, a custom farm table, and classic windsor chairs.
Inspiration för stora matplatser, med beige väggar, ljust trägolv, en standard öppen spis, en spiselkrans i trä och beiget golv
Inspiration för stora matplatser, med beige väggar, ljust trägolv, en standard öppen spis, en spiselkrans i trä och beiget golv

Inredning av en modern stor matplats med öppen planlösning, med vita väggar, mellanmörkt trägolv, en bred öppen spis, en spiselkrans i sten och brunt golv

Michael J. Lee Photography for DESIGN NEW ENGLAND magazine
Inredning av en klassisk stor separat matplats, med en standard öppen spis och en spiselkrans i sten
Inredning av en klassisk stor separat matplats, med en standard öppen spis och en spiselkrans i sten

• Craftsman-style dining area
• Furnishings + decorative accessory styling
• Pedestal dining table base - Herman Miller Eames base w/custom top
• Vintage wood framed dining chairs re-upholstered
• Oversized floor lamp - Artemide
• Burlap wall treatment
• Leather Ottoman - Herman Miller Eames
• Fireplace with vintage tile + wood mantel
• Wood ceiling beams
• Modern art

Inspiration för stora klassiska matplatser, med beige väggar, mellanmörkt trägolv och beiget golv
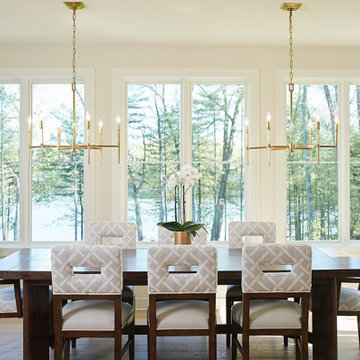
The Holloway blends the recent revival of mid-century aesthetics with the timelessness of a country farmhouse. Each façade features playfully arranged windows tucked under steeply pitched gables. Natural wood lapped siding emphasizes this homes more modern elements, while classic white board & batten covers the core of this house. A rustic stone water table wraps around the base and contours down into the rear view-out terrace.
Inside, a wide hallway connects the foyer to the den and living spaces through smooth case-less openings. Featuring a grey stone fireplace, tall windows, and vaulted wood ceiling, the living room bridges between the kitchen and den. The kitchen picks up some mid-century through the use of flat-faced upper and lower cabinets with chrome pulls. Richly toned wood chairs and table cap off the dining room, which is surrounded by windows on three sides. The grand staircase, to the left, is viewable from the outside through a set of giant casement windows on the upper landing. A spacious master suite is situated off of this upper landing. Featuring separate closets, a tiled bath with tub and shower, this suite has a perfect view out to the rear yard through the bedroom's rear windows. All the way upstairs, and to the right of the staircase, is four separate bedrooms. Downstairs, under the master suite, is a gymnasium. This gymnasium is connected to the outdoors through an overhead door and is perfect for athletic activities or storing a boat during cold months. The lower level also features a living room with a view out windows and a private guest suite.
Architect: Visbeen Architects
Photographer: Ashley Avila Photography
Builder: AVB Inc.
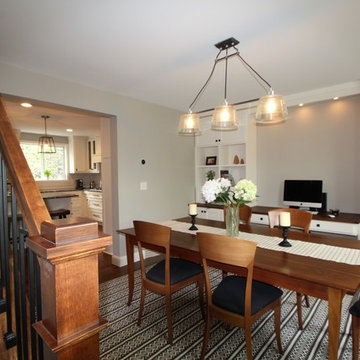
Bild på en stor vintage separat matplats, med grå väggar, mörkt trägolv och brunt golv
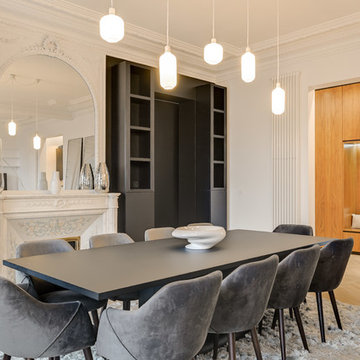
meero
Inredning av en skandinavisk stor separat matplats, med vita väggar, ljust trägolv och en standard öppen spis
Inredning av en skandinavisk stor separat matplats, med vita väggar, ljust trägolv och en standard öppen spis

Inspiration för stora moderna separata matplatser, med vita väggar, ljust trägolv och beiget golv
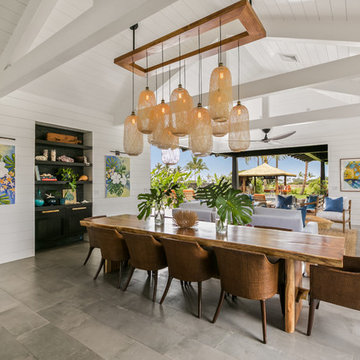
The tropical dining room is grounded with a stunning custom basket pendant that hangs above the live edge monkey pod dining table. The floors are gray porcelain tile, and the walls and vaulted ceilings are white nickle gap paneling that flows up from the walls into the ceiling.
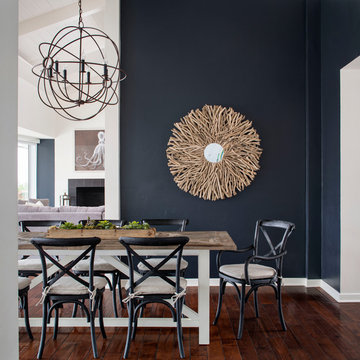
This darling young family of four recently moved to a beautiful home over looking La Jolla Shores. They wanted a home that represented their simple and sophisticated style that would still function as a livable space for their children. We incorporated a subtle nautical concept to blend with the location and dramatic color and texture contrasts to show off the architecture.
Photo cred: Chipper Hatter: www.chipperhatter.com

Having been neglected for nearly 50 years, this home was rescued by new owners who sought to restore the home to its original grandeur. Prominently located on the rocky shoreline, its presence welcomes all who enter into Marblehead from the Boston area. The exterior respects tradition; the interior combines tradition with a sparse respect for proportion, scale and unadorned beauty of space and light.
This project was featured in Design New England Magazine. http://bit.ly/SVResurrection
Photo Credit: Eric Roth
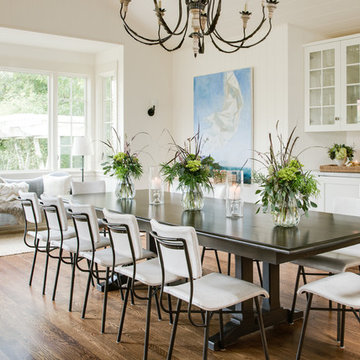
Idéer för stora lantliga separata matplatser, med mörkt trägolv, vita väggar och brunt golv

Liadesign
Modern inredning av en stor matplats med öppen planlösning, med grå väggar och ljust trägolv
Modern inredning av en stor matplats med öppen planlösning, med grå väggar och ljust trägolv
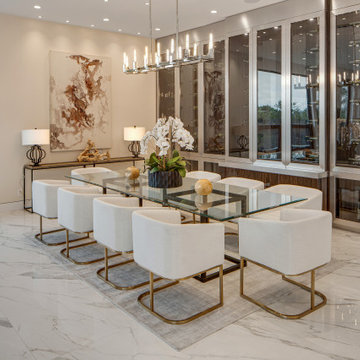
Modern dining room with marble flooring, recessed LED lighting and a custom built 33 bottle wine cabinet.
Exempel på en stor modern matplats med öppen planlösning, med vita väggar, marmorgolv och vitt golv
Exempel på en stor modern matplats med öppen planlösning, med vita väggar, marmorgolv och vitt golv
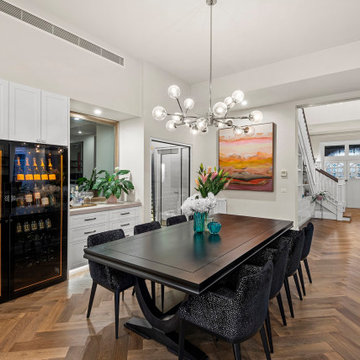
Modern inredning av en stor matplats med öppen planlösning, med vita väggar, mellanmörkt trägolv och brunt golv
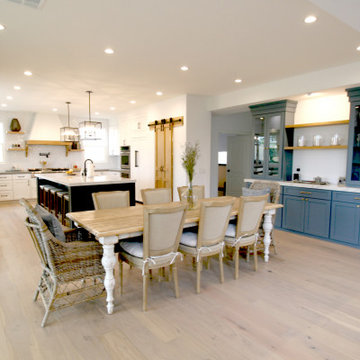
Foto på en stor lantlig matplats med öppen planlösning, med vita väggar, ljust trägolv och beiget golv
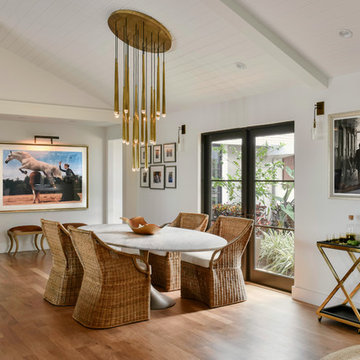
Ken Hayden Photography
Inspiration för en stor vintage matplats med öppen planlösning, med vita väggar, mellanmörkt trägolv och brunt golv
Inspiration för en stor vintage matplats med öppen planlösning, med vita väggar, mellanmörkt trägolv och brunt golv
5 420 foton på stor beige matplats
1