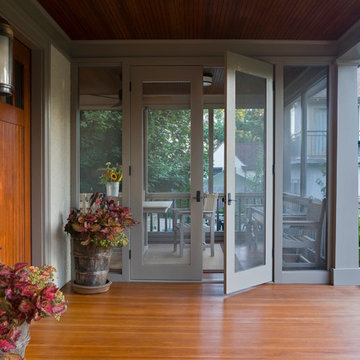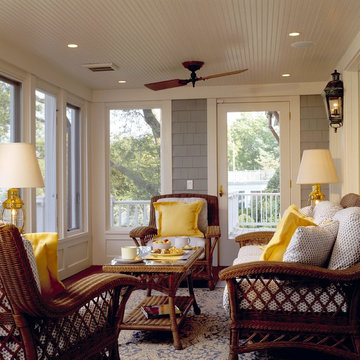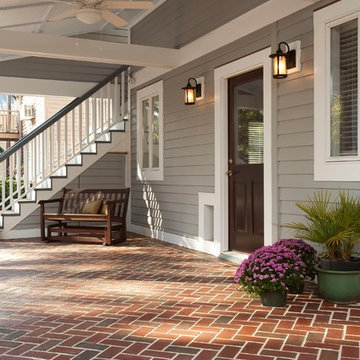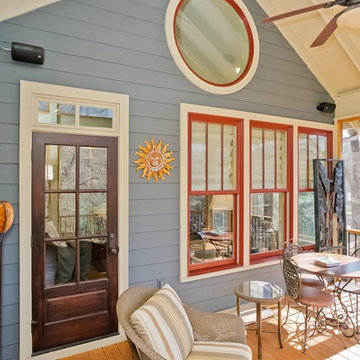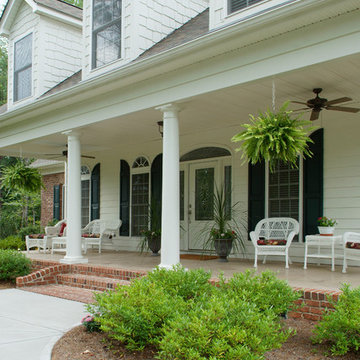53 113 foton på klassisk veranda
Sortera efter:
Budget
Sortera efter:Populärt i dag
141 - 160 av 53 113 foton
Artikel 1 av 2
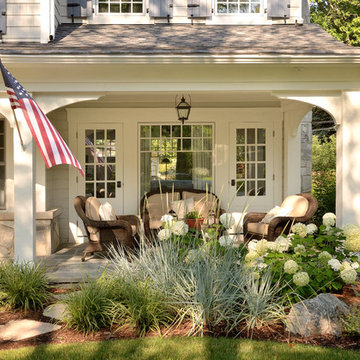
An added porch off to the side - a quiet place to relax and enjoy the pretty landscaping
Michael Lipman Photography
Foto på en vintage veranda framför huset
Foto på en vintage veranda framför huset
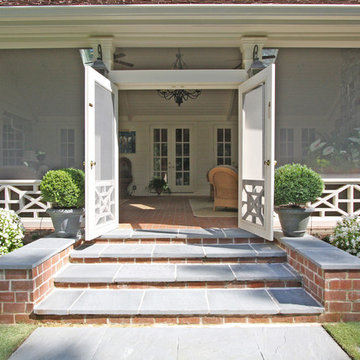
T&T Photos
Bild på en mellanstor vintage veranda på baksidan av huset, med marksten i tegel och takförlängning
Bild på en mellanstor vintage veranda på baksidan av huset, med marksten i tegel och takförlängning
Hitta den rätta lokala yrkespersonen för ditt projekt
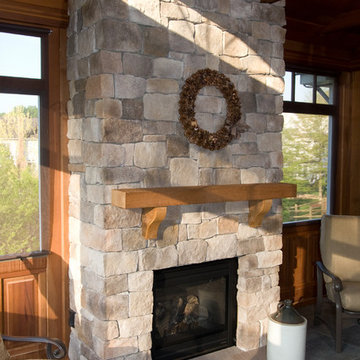
Gas fireplace in three season room. Fireplace can be thermostatically controlled enabling porch use in colder months
Inredning av en klassisk veranda
Inredning av en klassisk veranda
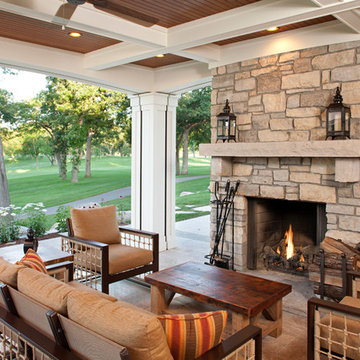
Builder: John Kraemer & Sons
Architecture: Sharratt Design & Co.
Interior Design: Katie Redpath Constable
Photography: Landmark Photography
Idéer för vintage verandor, med en öppen spis och takförlängning
Idéer för vintage verandor, med en öppen spis och takförlängning
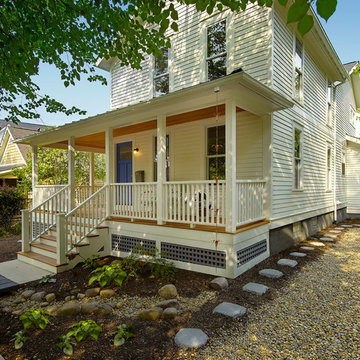
Meadowlark created a warm and inviting front porch.
Inredning av en klassisk liten veranda framför huset
Inredning av en klassisk liten veranda framför huset
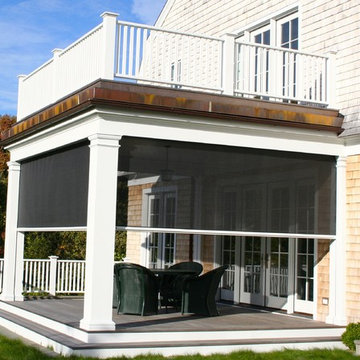
Retractable Screens, also known as Roll-up Screens and Vertical Rolling Screens are completely customized to meet the needs of the space.
Easy to see through and completely retractable, exterior Retractable Screens create a cool, comfortable, insect-free environment without sacrificing your view. Designed to provide superior solar protection, they mitigate UV damage, optimize comfort and provide daytime privacy even in windy settings.
Extra sun control can be achieved by increasing thread counts and weave density. Retractable Solar Shades provide energy-efficient sun shading, shelter against bugs and mosquitoes, climate control and rain/wind reduction while allowing outward visibility. Depending on screen fabric selection, our solar shade fabric selections are capable of blocking up to 95% of ultra-violet (UV) rays–saving up to 50% of the energy used to heat and cool homes.
Motorize Retractable Screens provide control at the touch of a button. Somfy Motors allow activation by wall mounted toggle switch or several different types of remote control options. These Retractable Screens will stop at upper and lower limits and are able to stop any where along the travel path on command.
Optional Manual Override features allow for operation in case of power outage for motorized units. Manual Operations are available on most models.
Motorized Retractable Screens equipped with Somfy RTS motors may be upgraded for use in Smart Homes and operated via Smartphone or other Mobile Devices.
Retractable Screens should be retracted when not in use. The screens are raised and housed inside the aluminum housing. All major components of the system are powder coated aluminum for durability, ease of operations, and longevity. All Retractable Screens from Shade & Shutter Systems come with a 5 year Warranty, to include the Somfy Motor.
Retractable Screens offer wind and rain abatement for breezy days. Many of our clients enjoy outdoor patio settings along coastal areas and beach front properties. Those areas also endure regular breezes that can be knocked down with retractable Screens for a more enjoyable experience. Although these screens are not designed for storm protection, winds to 40 mph are easily abated.
If you would like more information about Retractable Screens, our Product Specialists can be reached at 800-522-1599.
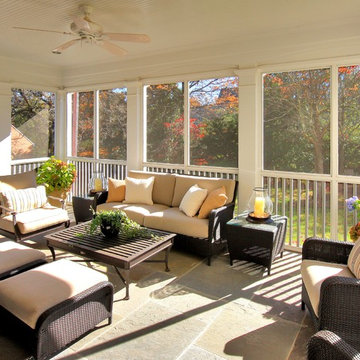
We transformed an early-1900's house into a contemporary one that's fit for three generations.
Click this link to read the Bethesda Magazine article: http://www.bethesdamagazine.com/Bethesda-Magazine/September-October-2012/Family-Ties/
Architects: GTM Architects
Steve Richards Interior Design
Landscape done by: Olive Tree Landscape & Design
Photography: Ken Wyner
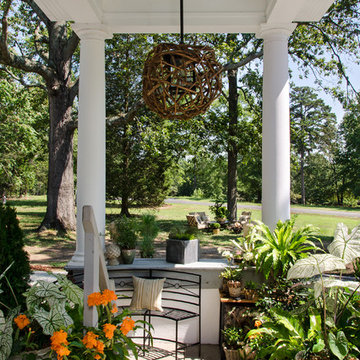
Design: Virginia Rockwell
Light: Earthworks Elements
Furnishings: Plow & Hearth
Photography: John Magor
Inredning av en klassisk liten veranda framför huset, med utekrukor, betongplatta och takförlängning
Inredning av en klassisk liten veranda framför huset, med utekrukor, betongplatta och takförlängning
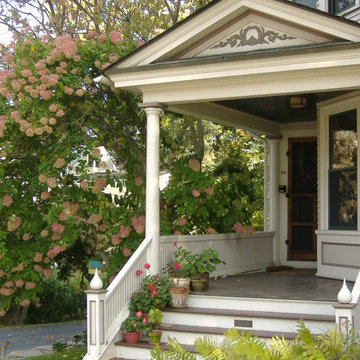
The front entry of our Design Center/Office in Northampton.
Inspiration för klassiska verandor framför huset, med takförlängning
Inspiration för klassiska verandor framför huset, med takförlängning
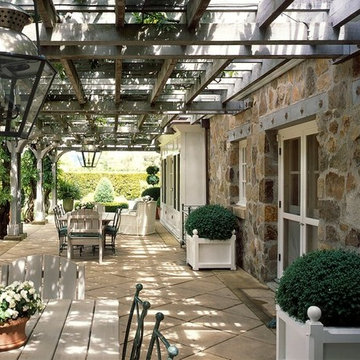
Trellis at the main house. Photographer: Steven Brooke
Idéer för stora vintage verandor på baksidan av huset, med kakelplattor och en pergola
Idéer för stora vintage verandor på baksidan av huset, med kakelplattor och en pergola
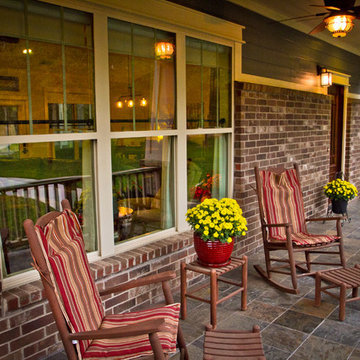
Mr. and Mrs. Page commissioned me to design a home with an open floor plan and an Arts and Crafts design aesthetic. Because the retired couple meant to make this house their "forever home", I incorporated aging-in-place principles. Although the house clocks in at around 2,200 s.f., the massing and siting makes it appear much larger. I minimized circulation space and expressed the interior program through the forms of the exterior. Copious number of windows allow for constant connection to the rural outdoor setting as you move throughout the house.
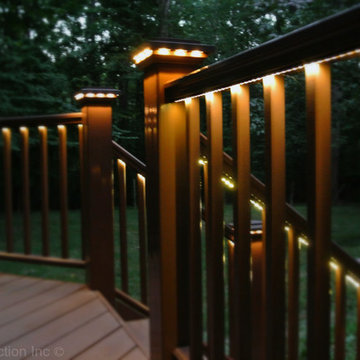
The previous deck was rotting from improper installation, so we tore it all down and reconstructed it with AZEK Decking material with Rail Lighting. This multi-tiered deck has plenty of room for entertaining. The rail lighting adds accent lighting as well as ads safety. We also reconstructed the deck that connects to the master bedroom with the same decking and light rail.
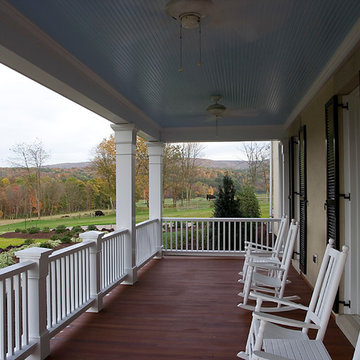
Inspiration för stora klassiska verandor framför huset, med takförlängning
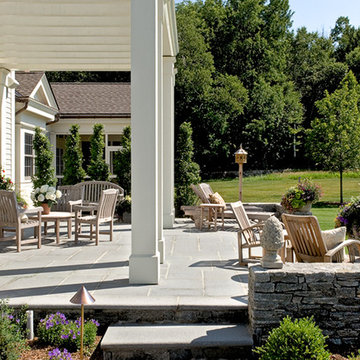
Rob Karosis
Inspiration för en stor vintage veranda framför huset, med betongplatta och en pergola
Inspiration för en stor vintage veranda framför huset, med betongplatta och en pergola

Beautiful screened in porch using IPE decking and Catawba Vista brick with white mortar.
Inredning av en klassisk innätad veranda på baksidan av huset, med trädäck och takförlängning
Inredning av en klassisk innätad veranda på baksidan av huset, med trädäck och takförlängning
53 113 foton på klassisk veranda
8
