432 foton på klassisk veranda
Sortera efter:
Budget
Sortera efter:Populärt i dag
1 - 20 av 432 foton
Artikel 1 av 3

Our Princeton architects designed a new porch for this older home creating space for relaxing and entertaining outdoors. New siding and windows upgraded the overall exterior look.

Wood wrapped posts and beams, tong-and-groove wood stained soffit and stamped concrete complete the new patio.
Idéer för att renovera en mycket stor vintage veranda på baksidan av huset, med stämplad betong och takförlängning
Idéer för att renovera en mycket stor vintage veranda på baksidan av huset, med stämplad betong och takförlängning
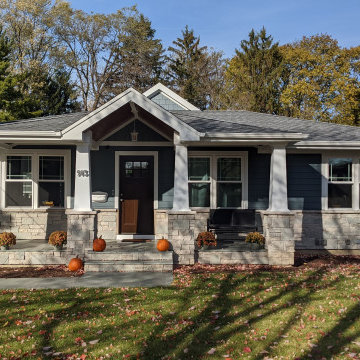
View of new front porch. Owner used a large format stone for the porch surface. Gable of the great room addition visible beyond. All windows and siding are new.
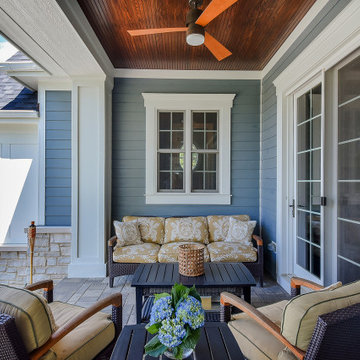
A cozy covered porch
Inredning av en klassisk mellanstor veranda på baksidan av huset, med marksten i betong
Inredning av en klassisk mellanstor veranda på baksidan av huset, med marksten i betong
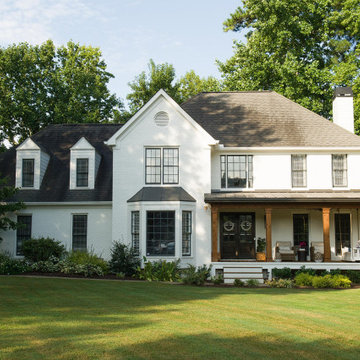
This timber column porch replaced a small portico. It features a 7.5' x 24' premium quality pressure treated porch floor. Porch beam wraps, fascia, trim are all cedar. A shed-style, standing seam metal roof is featured in a burnished slate color. The porch also includes a ceiling fan and recessed lighting.

Exempel på en mellanstor klassisk veranda på baksidan av huset, med betongplatta och takförlängning

Herringbone Brick Paver Porch
Inredning av en klassisk mellanstor veranda framför huset, med marksten i tegel
Inredning av en klassisk mellanstor veranda framför huset, med marksten i tegel

Idéer för en stor klassisk veranda framför huset, med naturstensplattor och takförlängning

Inspiration för klassiska verandor framför huset, med takförlängning och räcke i flera material
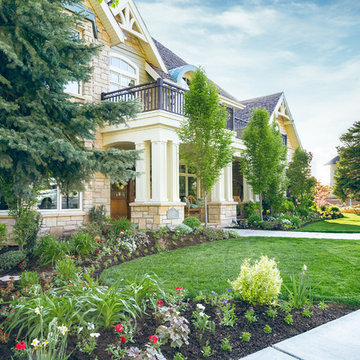
Adding visual interest with the pops of color from the flower beds is an easy way to draw attention to the landscaping without pulling the attention from the home.

This beautiful home in Westfield, NJ needed a little front porch TLC. Anthony James Master builders came in and secured the structure by replacing the old columns with brand new custom columns. The team created custom screens for the side porch area creating two separate spaces that can be enjoyed throughout the warmer and cooler New Jersey months.
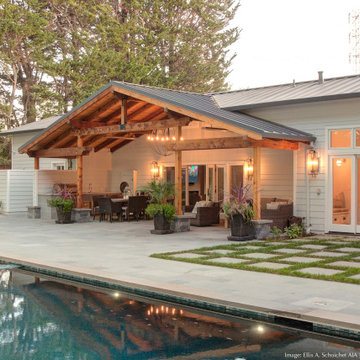
Covered outdoor Family Room with Kitchen, Dining, and seating areas.
Foto på en stor vintage veranda på baksidan av huset, med naturstensplattor och takförlängning
Foto på en stor vintage veranda på baksidan av huset, med naturstensplattor och takförlängning
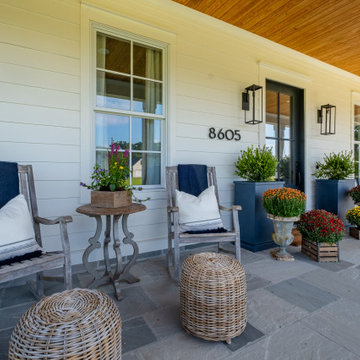
Idéer för en mycket stor klassisk veranda framför huset, med naturstensplattor och markiser
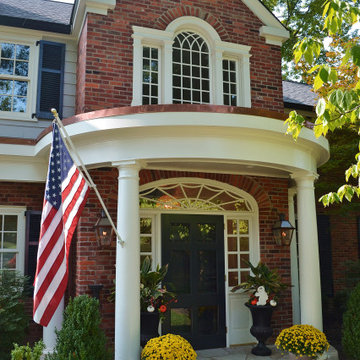
The existing entry hall was narrow, and uninviting. The front porch was bland. The solution was to expand the entry hall out four feet with a two story piece that allowed for a new straight run of stairs, a larger foyer at the entry door with sidelights and a fanlight window above. A Palladian window was added at the stair landing with a window seat.. A new semi circular porch with a stone floor marks the main entry for the house.
Existing Dining Room bay had a low ceiling which separated it from the main room. We removed the old bay and added a taller rectangular bay window with engaged columns to complement the entry porch.
The new dining bay, front porch and new vertical brick element fit the scale of the large front facade and most importantly give it visual delight!
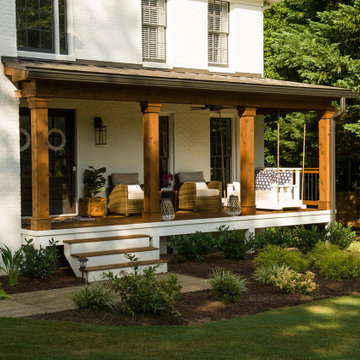
This timber column porch replaced a small portico. It features a 7.5' x 24' premium quality pressure treated porch floor. Porch beam wraps, fascia, trim are all cedar. A shed-style, standing seam metal roof is featured in a burnished slate color. The porch also includes a ceiling fan and recessed lighting.
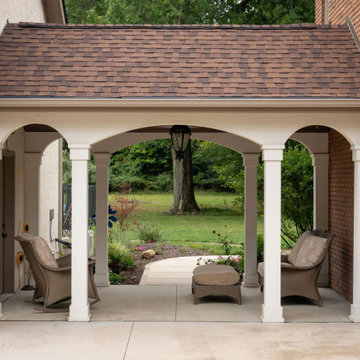
Barrel vaulted stained ceiling offers drama & architectural interest.
Klassisk inredning av en mellanstor veranda längs med huset, med betongplatta och en pergola
Klassisk inredning av en mellanstor veranda längs med huset, med betongplatta och en pergola
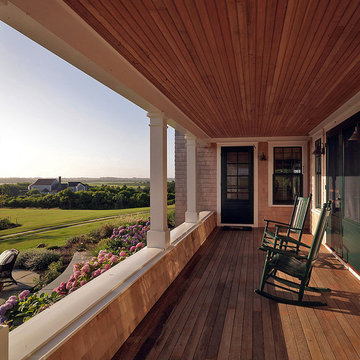
Susan Teare
Inredning av en klassisk mellanstor veranda framför huset, med trädäck, takförlängning och räcke i trä
Inredning av en klassisk mellanstor veranda framför huset, med trädäck, takförlängning och räcke i trä

Idéer för att renovera en stor vintage veranda framför huset, med betongplatta, takförlängning och räcke i flera material
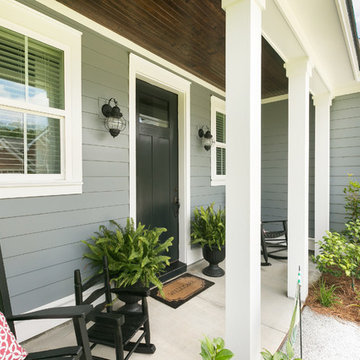
Patrick Brickman and Ebony Ellis
Foto på en vintage veranda framför huset, med betongplatta och takförlängning
Foto på en vintage veranda framför huset, med betongplatta och takförlängning
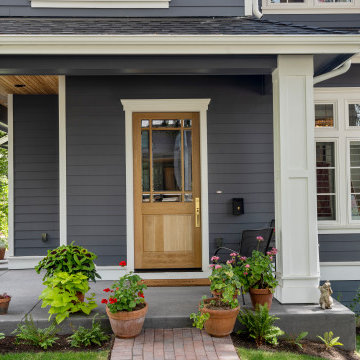
Idéer för att renovera en mellanstor vintage veranda framför huset, med marksten i tegel och takförlängning
432 foton på klassisk veranda
1