1 262 foton på veranda
Sortera efter:
Budget
Sortera efter:Populärt i dag
1 - 20 av 1 262 foton
Artikel 1 av 2

Exempel på en stor lantlig veranda framför huset, med marksten i betong och takförlängning
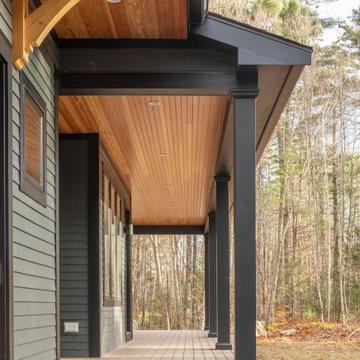
Custom build farmhouse home in Newmarket.
Idéer för att renovera en stor funkis veranda framför huset, med trädäck och takförlängning
Idéer för att renovera en stor funkis veranda framför huset, med trädäck och takförlängning
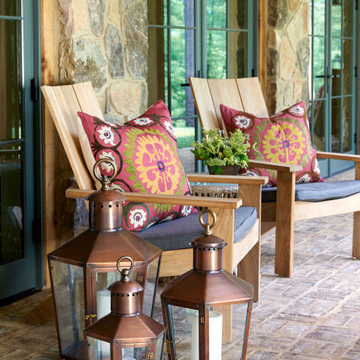
Bevolo Rault Pool House Lanterns accent the front porch at the 2021 Flower Showhouse.
https://flowermag.com/flower-magazine-showhouse-2021/

Herringbone Brick Paver Porch
Inredning av en klassisk mellanstor veranda framför huset, med marksten i tegel
Inredning av en klassisk mellanstor veranda framför huset, med marksten i tegel

Inspiration för mycket stora klassiska verandor framför huset, med naturstensplattor och markiser

Bevelo copper gas lanterns, herringbone brick floor, and "Haint blue" tongue and groove ceiling.
Exempel på en lantlig veranda på baksidan av huset, med marksten i tegel, takförlängning och räcke i trä
Exempel på en lantlig veranda på baksidan av huset, med marksten i tegel, takförlängning och räcke i trä
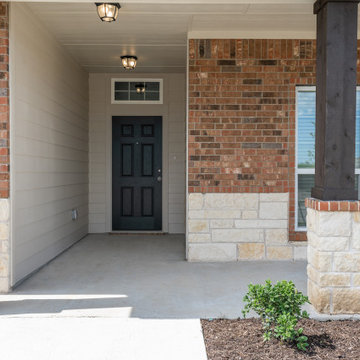
Inspiration för en amerikansk veranda framför huset, med betongplatta och takförlängning

Idéer för en mellanstor klassisk veranda framför huset, med marksten i tegel, takförlängning och räcke i trä

Inspiration för klassiska verandor framför huset, med takförlängning och räcke i flera material

This beautiful new construction craftsman-style home had the typical builder's grade front porch with wood deck board flooring and painted wood steps. Also, there was a large unpainted wood board across the bottom front, and an opening remained that was large enough to be used as a crawl space underneath the porch which quickly became home to unwanted critters.
In order to beautify this space, we removed the wood deck boards and installed the proper floor joists. Atop the joists, we also added a permeable paver system. This is very important as this system not only serves as necessary support for the natural stone pavers but would also firmly hold the sand being used as grout between the pavers.
In addition, we installed matching brick across the bottom front of the porch to fill in the crawl space and painted the wood board to match hand rails and columns.
Next, we replaced the original wood steps by building new concrete steps faced with matching brick and topped with natural stone pavers.
Finally, we added new hand rails and cemented the posts on top of the steps for added stability.
WOW...not only was the outcome a gorgeous transformation but the front porch overall is now much more sturdy and safe!

Front Porch
Idéer för att renovera en stor lantlig veranda framför huset, med trädäck
Idéer för att renovera en stor lantlig veranda framför huset, med trädäck
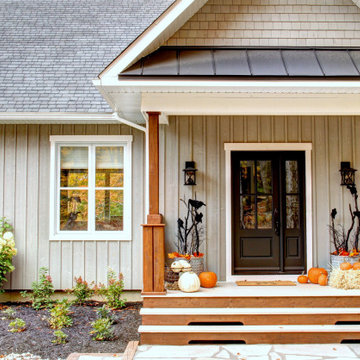
Designer Lyne brunet
Idéer för att renovera en stor lantlig veranda framför huset, med takförlängning
Idéer för att renovera en stor lantlig veranda framför huset, med takförlängning
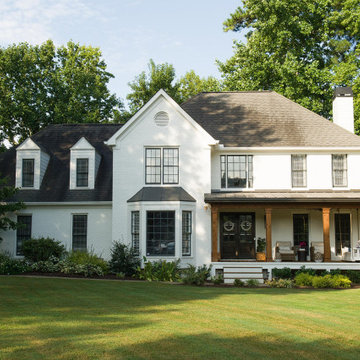
This timber column porch replaced a small portico. It features a 7.5' x 24' premium quality pressure treated porch floor. Porch beam wraps, fascia, trim are all cedar. A shed-style, standing seam metal roof is featured in a burnished slate color. The porch also includes a ceiling fan and recessed lighting.
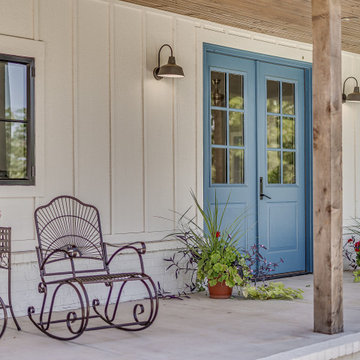
Front door entry of modern farmhouse
Foto på en stor lantlig veranda framför huset, med betongplatta och takförlängning
Foto på en stor lantlig veranda framför huset, med betongplatta och takförlängning
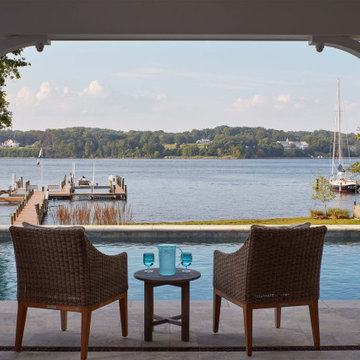
Maritim inredning av en stor veranda på baksidan av huset, med naturstensplattor och takförlängning

Idéer för en mellanstor amerikansk veranda framför huset, med trädäck, takförlängning och räcke i metall
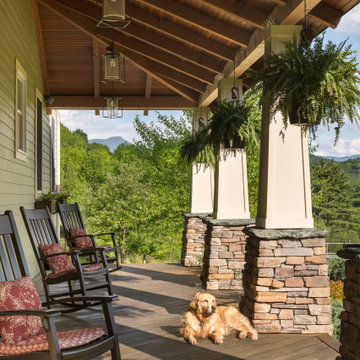
This project is a great example of working with a return customer over the years. We built the original house in 2005, and when it was sold a few years later, we began working with the new owners on a series of renovations and additions.
We staged the project over several years, slowly transforming the house into the owners’ dream home as time and budget allowed. We added a wraparound porch and garage overhang, replaced the fiberglass doors with wood, built out a bonus room over the garage, and remodeled the living room to add a wood-burning stove with a stone surround and post-and-beam trim.
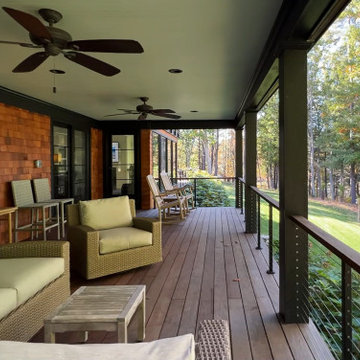
Idéer för stora amerikanska verandor på baksidan av huset, med takförlängning och kabelräcke
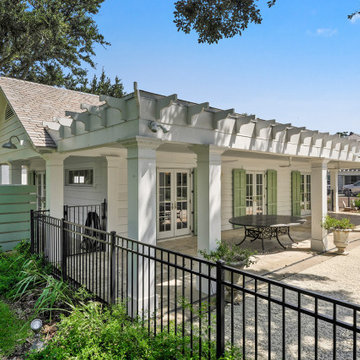
Inspiration för en stor veranda längs med huset, med marksten i betong och takförlängning
1 262 foton på veranda
1
