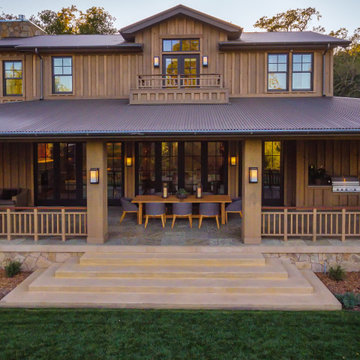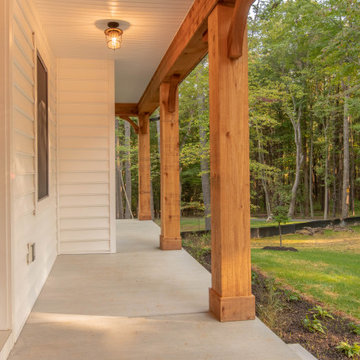141 foton på brun veranda
Sortera efter:
Budget
Sortera efter:Populärt i dag
1 - 20 av 141 foton
Artikel 1 av 3

Inspiration för mellanstora lantliga verandor framför huset, med räcke i trä
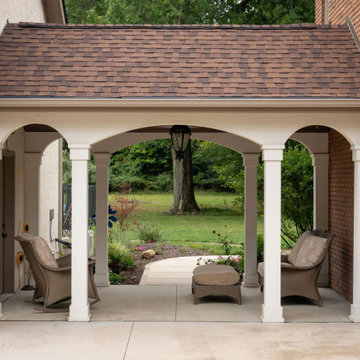
Barrel vaulted stained ceiling offers drama & architectural interest.
Klassisk inredning av en mellanstor veranda längs med huset, med betongplatta och en pergola
Klassisk inredning av en mellanstor veranda längs med huset, med betongplatta och en pergola

Foto på en mycket stor maritim veranda på baksidan av huset, med trädäck, takförlängning och räcke i trä

Herringbone Brick Paver Porch
Inredning av en klassisk mellanstor veranda framför huset, med marksten i tegel
Inredning av en klassisk mellanstor veranda framför huset, med marksten i tegel
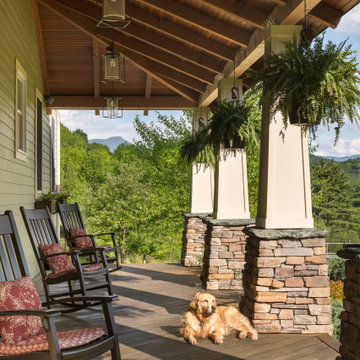
This project is a great example of working with a return customer over the years. We built the original house in 2005, and when it was sold a few years later, we began working with the new owners on a series of renovations and additions.
We staged the project over several years, slowly transforming the house into the owners’ dream home as time and budget allowed. We added a wraparound porch and garage overhang, replaced the fiberglass doors with wood, built out a bonus room over the garage, and remodeled the living room to add a wood-burning stove with a stone surround and post-and-beam trim.

Quick facelift of front porch and entryway in the Houston Heights to welcome in the warmer Spring weather.
Inredning av en amerikansk liten veranda framför huset, med trädäck, markiser och räcke i trä
Inredning av en amerikansk liten veranda framför huset, med trädäck, markiser och räcke i trä
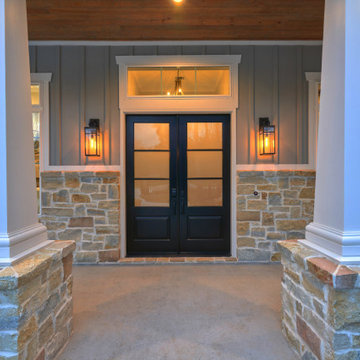
Idéer för att renovera en stor amerikansk veranda framför huset, med betongplatta och takförlängning
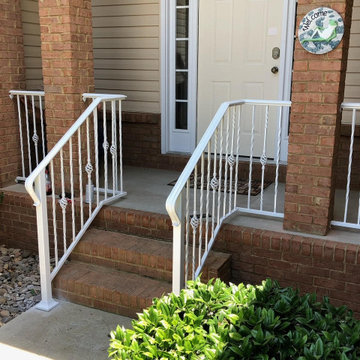
Foto på en mellanstor vintage veranda framför huset, med betongplatta, takförlängning och räcke i metall
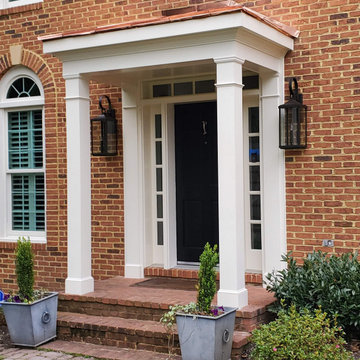
Front porch renovation
Inredning av en klassisk veranda framför huset
Inredning av en klassisk veranda framför huset
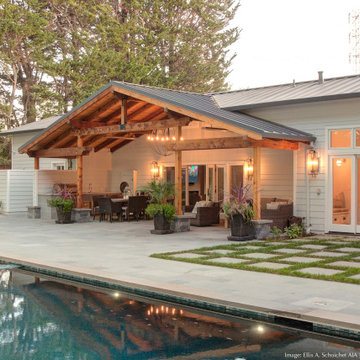
Covered outdoor Family Room with Kitchen, Dining, and seating areas.
Foto på en stor vintage veranda på baksidan av huset, med naturstensplattor och takförlängning
Foto på en stor vintage veranda på baksidan av huset, med naturstensplattor och takförlängning
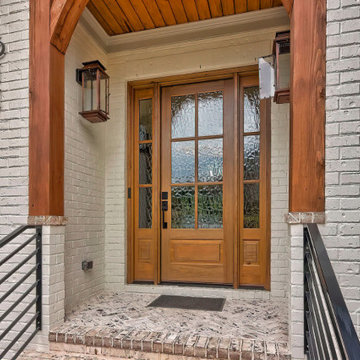
Exposed cedar beams bring the drama. This front porch steps and brick are limewashed and the porch is adorned with copper gas lanterns and a dramatic solid wood entry door with textured glass panes and side lights.
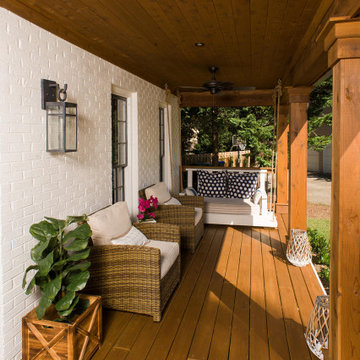
This timber column porch replaced a small portico. It features a 7.5' x 24' premium quality pressure treated porch floor. Porch beam wraps, fascia, trim are all cedar. A shed-style, standing seam metal roof is featured in a burnished slate color. The porch also includes a ceiling fan and recessed lighting.
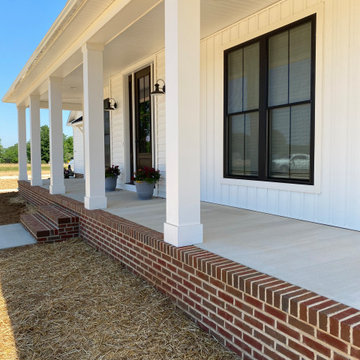
Idéer för att renovera en mellanstor lantlig veranda framför huset, med marksten i tegel och takförlängning
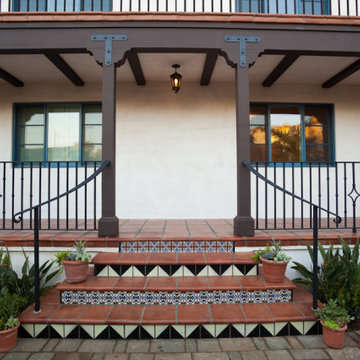
Foto på en medelhavsstil veranda framför huset, med kakelplattor, markiser och räcke i metall
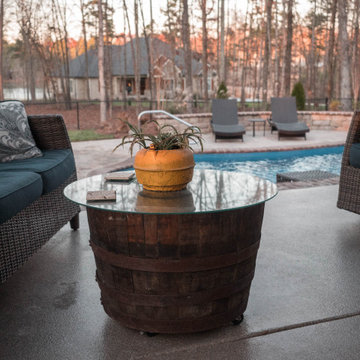
Inspiration för lantliga verandor på baksidan av huset, med betongplatta och takförlängning
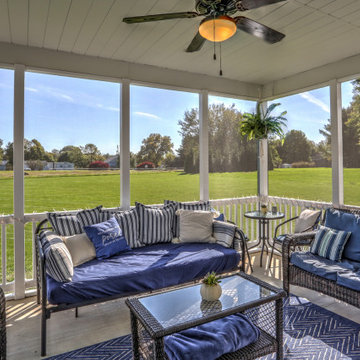
Photo Credit: Vivid Home Real Estate Photography
Inspiration för en mellanstor lantlig veranda på baksidan av huset, med stämplad betong och takförlängning
Inspiration för en mellanstor lantlig veranda på baksidan av huset, med stämplad betong och takförlängning
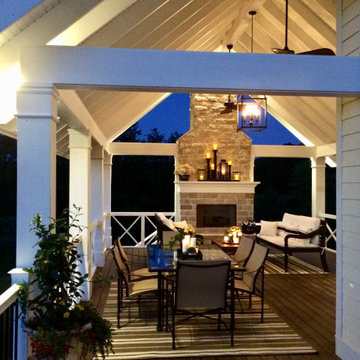
Beautiful stone gas fireplace that warms it's guests with a flip of a switch. This 18'x24' porch easily entertains guests and parties of many types. Trex flooring helps this space to be maintained with very little effort.
141 foton på brun veranda
1

