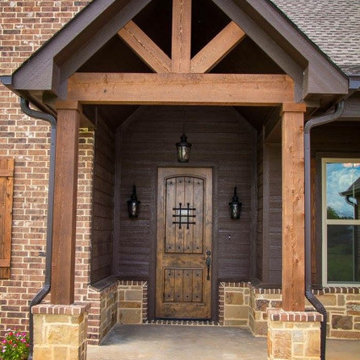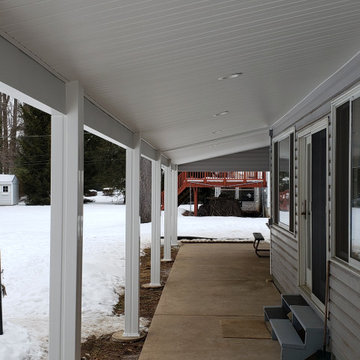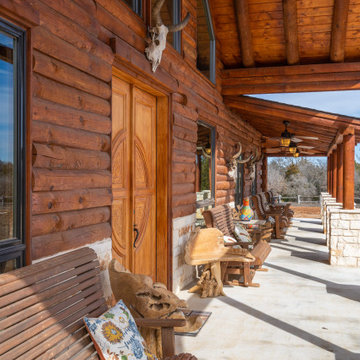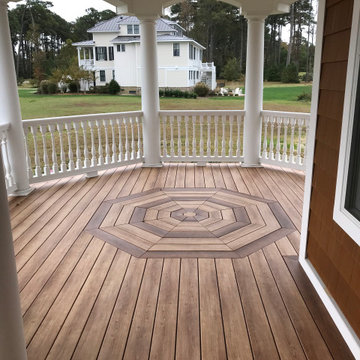141 foton på brun veranda
Sortera efter:
Budget
Sortera efter:Populärt i dag
61 - 80 av 141 foton
Artikel 1 av 3
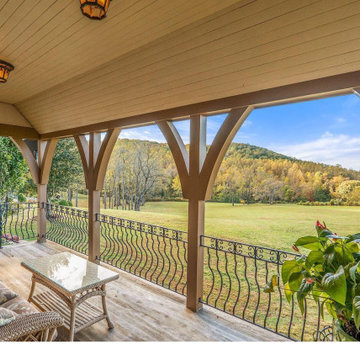
Exempel på en mellanstor lantlig veranda på baksidan av huset, med markiser och räcke i metall
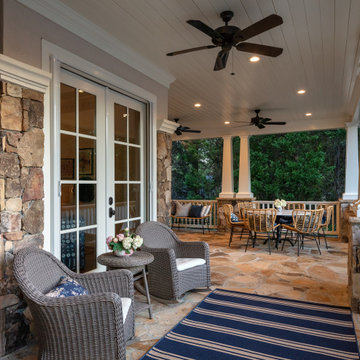
The new front porch expands across the entire front of the house, creating a stunning entry that fits the scale of the rest of the home. The gorgeous, grand, stacked stone staircase, custom front doors, tapered double columns, stone pedestals and high-end finishes add timeless, architectural character to the space. The new porch features four distinct living spaces including a separate dining area, intimate seating space, reading nook and a hanging day bed that anchors the left side of the porch.
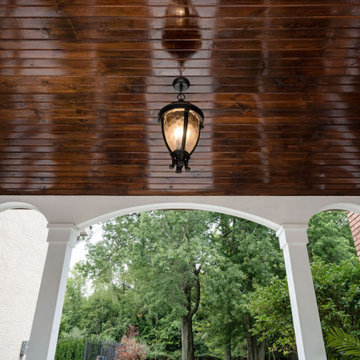
Barrel vaulted stained ceiling offers drama & architectural interest.
Exempel på en mellanstor klassisk veranda längs med huset, med betongplatta och en pergola
Exempel på en mellanstor klassisk veranda längs med huset, med betongplatta och en pergola
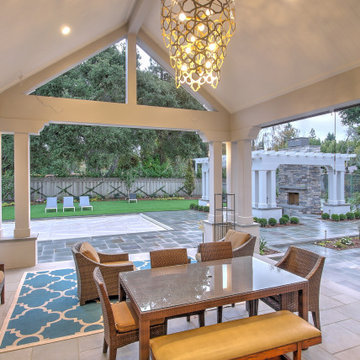
Outdoor covered porch with pergola, outdoor fireplace, and pool beyond.
Inspiration för en mycket stor vintage veranda på baksidan av huset, med naturstensplattor och takförlängning
Inspiration för en mycket stor vintage veranda på baksidan av huset, med naturstensplattor och takförlängning
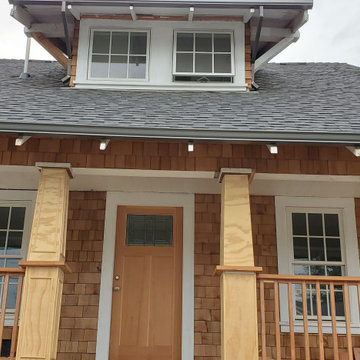
Before primer and paint was applied to new redwood railings and stain to front door
Amerikansk inredning av en mellanstor veranda framför huset, med stämplad betong, takförlängning och räcke i trä
Amerikansk inredning av en mellanstor veranda framför huset, med stämplad betong, takförlängning och räcke i trä
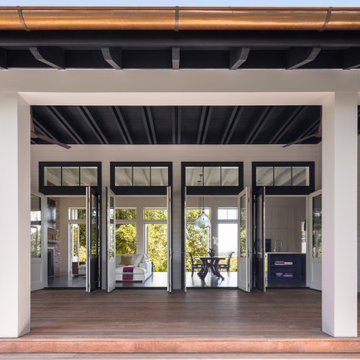
Photography Copyright Blake Thompson Photography
Idéer för en stor klassisk veranda längs med huset, med trädäck och takförlängning
Idéer för en stor klassisk veranda längs med huset, med trädäck och takförlängning
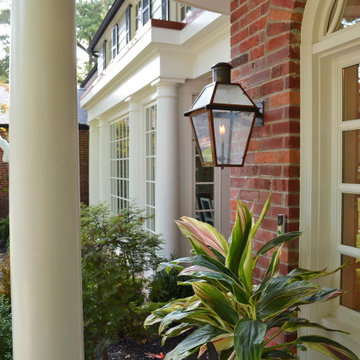
The existing entry hall was narrow, and uninviting. The front porch was bland. The solution was to expand the entry hall out four feet with a two story piece that allowed for a new straight run of stairs, a larger foyer at the entry door with sidelights and a fanlight window above. A Palladian window was added at the stair landing with a window seat.. A new semi circular porch with a stone floor marks the main entry for the house.
Existing Dining Room bay had a low ceiling which separated it from the main room. We removed the old bay and added a taller rectangular bay window with engaged columns to complement the entry porch.
The new dining bay, front porch and new vertical brick element fit the scale of the large front facade and most importantly give it visual delight!
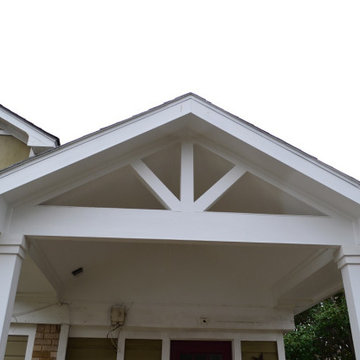
Archadeck added a covered porch with a gable roof. The roof style and the components we used in the porch’s construction all emulate the elements used on the home. This ensures the new addition will have that “always been there appeal and originality” Archadeck designs are so well-known for.
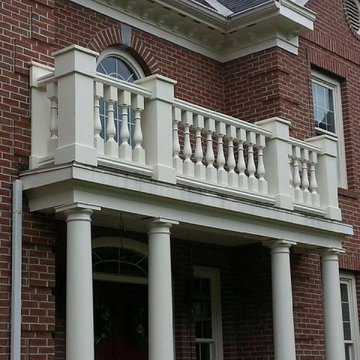
Idéer för mellanstora vintage verandor framför huset, med trädäck, takförlängning och räcke i trä
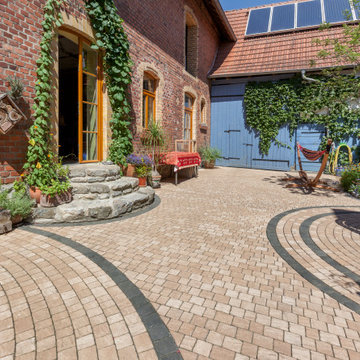
Die warmen Farben der Hauswand werden hier in den Pflastersteinen aufgegriffen. Der Landhausstil ist hier im ganzen Hof verteilt und sorgt durch die warmen Farben für ein herzliches und warmes Ambiente. Die Pflanzen entang der Hausfassade runden das Gesamtbild perfekt ab. Ein rustikaler Look.
Kleinpflastersystem aus sechs Steinformaten. Natursteinähnlich - rustikal. Bossierte Kanten.
Ciotto® rustica Latte Macchiato
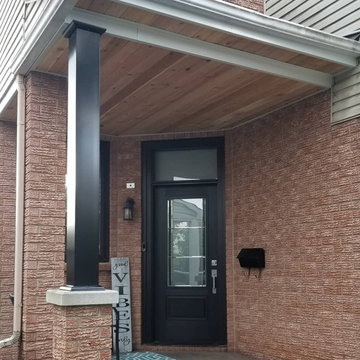
We are so proud of this most recently completed project in Barrhaven! With newly upgraded windows and doors, our customer wanted to revitalize their front porch and rear yard as well.
On the front porch we removed the original aluminum soffit and wood column, replacing them with beautiful cedar soffit and a sleek aluminum column.
At the rear we removed the old wooden deck that had been poorly installed and in dire need of replacement.
In it's place we constructed an attractive pressure treated wood deck with multiple levels and a wide set of stairs. Situated on helical piles from Techno Metal Post and built with material provided by BMR, the deck features a picture frame deck edge with mid span border for a custom look. 3/4" clear limestone was placed on weedmat under the deck for a clean area to store outdoor items.
Aluminum railing from Imperial Kool-Ray was used to provide a strong and maintenance free guardrail, giving the deck a nice finishing touch.
We would also like to mention the great appreciation we had for the cooler full of ice, drinks and fruit that was left for us every morning by our customers. It was such a nice gesture and wanted again to say Thank You!
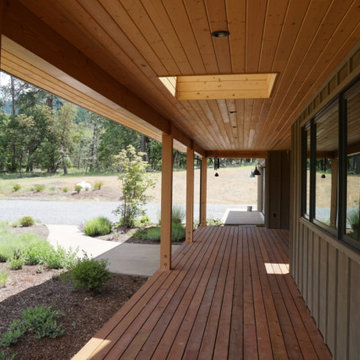
Porch with skylight; views of surrounding fields.
Lantlig inredning av en mellanstor veranda framför huset, med takförlängning
Lantlig inredning av en mellanstor veranda framför huset, med takförlängning
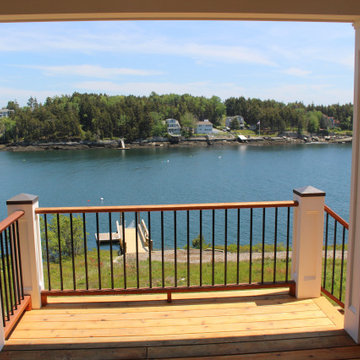
Idéer för en stor maritim veranda på baksidan av huset, med takförlängning och räcke i flera material
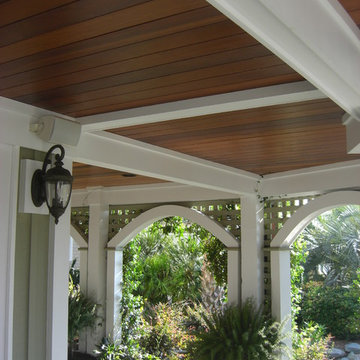
Lovely ground floor covered patio overlooking the march, private dock and a water feature
Idéer för en stor maritim veranda på baksidan av huset, med marksten i tegel och takförlängning
Idéer för en stor maritim veranda på baksidan av huset, med marksten i tegel och takförlängning
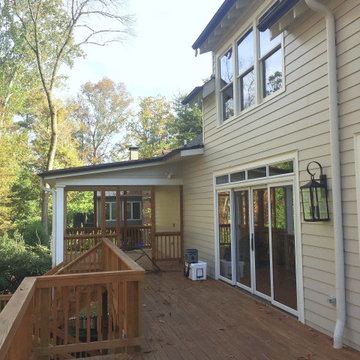
View of covered porch from rear deck.
Inspiration för mellanstora maritima verandor på baksidan av huset, med trädäck och takförlängning
Inspiration för mellanstora maritima verandor på baksidan av huset, med trädäck och takförlängning
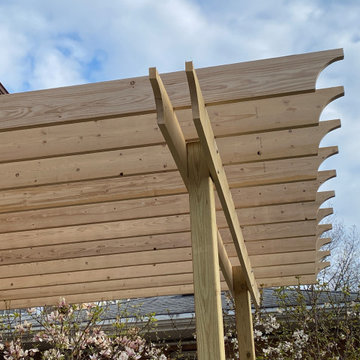
Pergola Rafters during Installation.
Inspiration för små klassiska verandor på baksidan av huset, med trädäck, en pergola och räcke i trä
Inspiration för små klassiska verandor på baksidan av huset, med trädäck, en pergola och räcke i trä
141 foton på brun veranda
4
