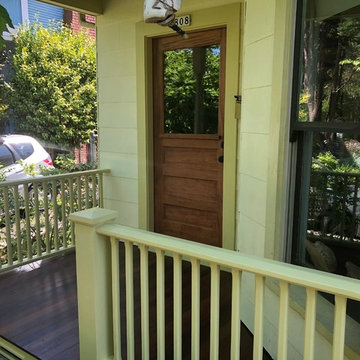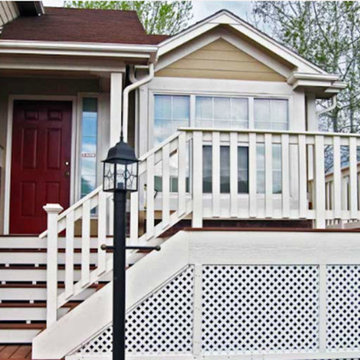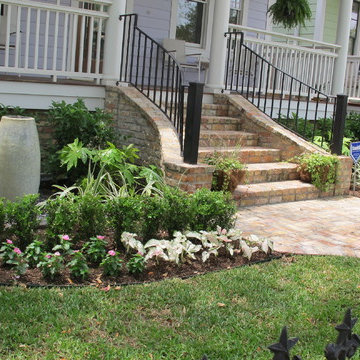1 303 foton på liten klassisk veranda
Sortera efter:
Budget
Sortera efter:Populärt i dag
1 - 20 av 1 303 foton
Artikel 1 av 3

Our Princeton architects designed a new porch for this older home creating space for relaxing and entertaining outdoors. New siding and windows upgraded the overall exterior look.

The newly added screened porch looks like it has always been there. The arch and screen details mimic the original design of the covered back entry. Design and construction by Meadowlark Design + Build in Ann Arbor, Michigan. Photography by Joshua Caldwell.
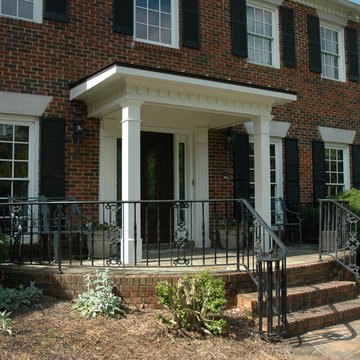
Shed (flat) roof portico adds great curb appeal and protection on a budget. Designed and built by Georgia Front Porch.
Idéer för en liten klassisk veranda framför huset, med takförlängning
Idéer för en liten klassisk veranda framför huset, med takförlängning
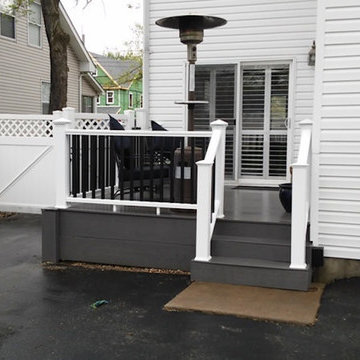
Idéer för att renovera en liten vintage veranda framför huset, med en öppen spis och trädäck
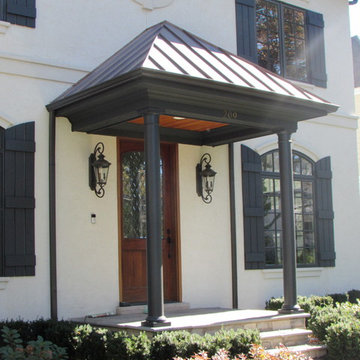
Exempel på en liten klassisk veranda framför huset, med marksten i betong och takförlängning
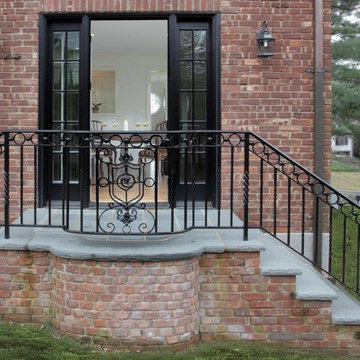
Stairway to back entrance, that doubles as a slightly raised cigar porch for this red brick Normandy Tudor home. Entrance has a black trim and door to match the custom built black wrought iron railing. Side porch is red brick with stone slab stair tread and patio floor.
Architect - Hierarchy Architects + Designers, TJ Costello
Photographer: Brian Jordan - Graphite NYC
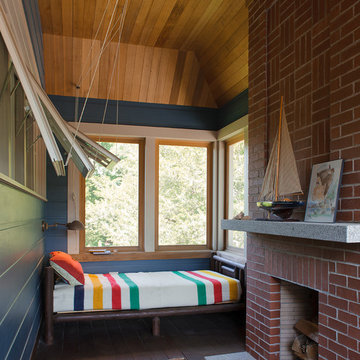
A sleeping porch in a new shingle style residence in Watch Hill, RI. Pulley style awning windows open onto the porch from an adjacent bedroom. A wood burning fireplace provides heat on cool evenings.
Sleeping porches were common a century ago before the advent of air conditioning. They are gaining in popularity as homeowners seek sustainable design features such as windows open rather than air conditioning on.
PhotoL: Warren Jagger

Photo by Andrew Hyslop
Inredning av en klassisk liten veranda på baksidan av huset, med trädäck och takförlängning
Inredning av en klassisk liten veranda på baksidan av huset, med trädäck och takförlängning
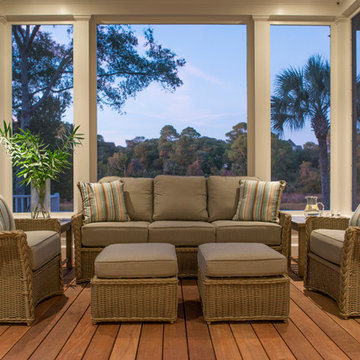
Idéer för att renovera en liten vintage innätad veranda på baksidan av huset, med trädäck och takförlängning
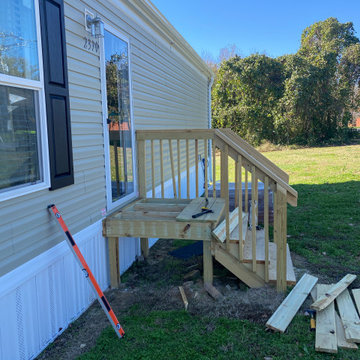
Before picture
Klassisk inredning av en liten veranda framför huset, med räcke i trä
Klassisk inredning av en liten veranda framför huset, med räcke i trä
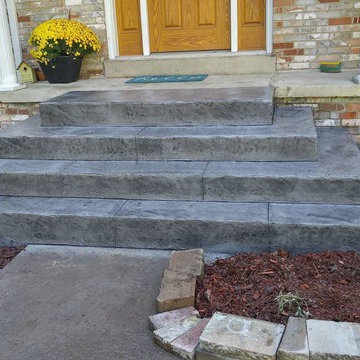
Pyramid style concrete steps.
Idéer för små vintage verandor framför huset, med stämplad betong
Idéer för små vintage verandor framför huset, med stämplad betong

Photography: Garett + Carrie Buell of Studiobuell/ studiobuell.com
Bild på en liten vintage innätad veranda längs med huset, med betongplatta och takförlängning
Bild på en liten vintage innätad veranda längs med huset, med betongplatta och takförlängning
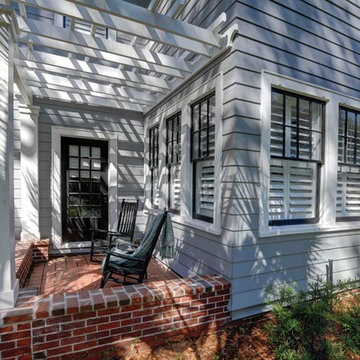
For this project the house itself and the garage are the only original features on the property. In the front yard we created massive curb appeal by adding a new brick driveway, framed by lighted brick columns, with an offset parking space. A brick retaining wall and walkway lead visitors to the front door, while a low brick wall and crisp white pergola enhance a previous underutilized patio. Landscaping, sod, and lighting frame the house without distracting from its character.
In the back yard the driveway leads to an updated garage which received a new brick floor and air conditioning. The back of the house changed drastically with the seamless addition of a covered patio framed on one side by a trellis with inset stained glass opposite a brick fireplace. The live-edge cypress mantel provides the perfect place for decor. The travertine patio steps down to a rectangular pool, which features a swim jet and linear glass waterline tile. Again, the space includes all new landscaping, sod, and lighting to extend enjoyment of the space after dusk.
Photo by Craig O'Neal
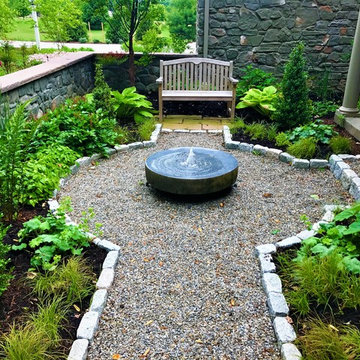
A flagstone patio and natural stone seat wall lead to a larger space including a pavilion and outdoor kitchen.
Idéer för en liten klassisk veranda framför huset, med naturstensplattor och en pergola
Idéer för en liten klassisk veranda framför huset, med naturstensplattor och en pergola
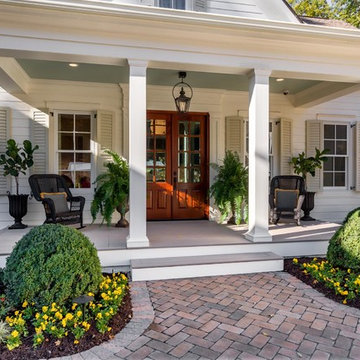
Porch - Southern Living Magazine Featured Builder Home by Hatcliff Construction February 2017
Photography by Marty Paoletta
Idéer för en liten klassisk veranda framför huset, med trädäck och takförlängning
Idéer för en liten klassisk veranda framför huset, med trädäck och takförlängning
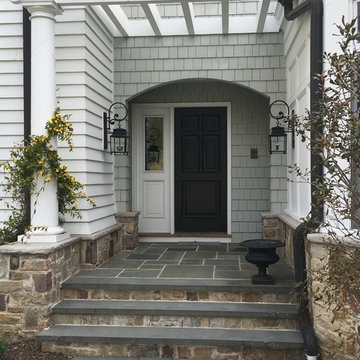
Inredning av en klassisk liten veranda framför huset, med marksten i betong och en pergola
1 303 foton på liten klassisk veranda
1
