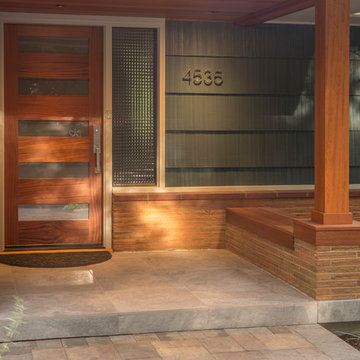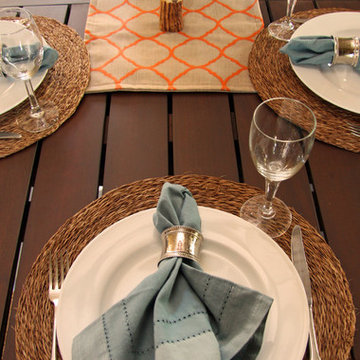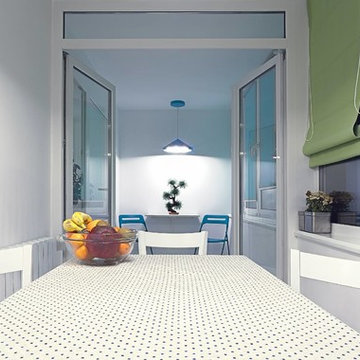34 foton på liten retro veranda
Sortera efter:
Budget
Sortera efter:Populärt i dag
1 - 20 av 34 foton
Artikel 1 av 3
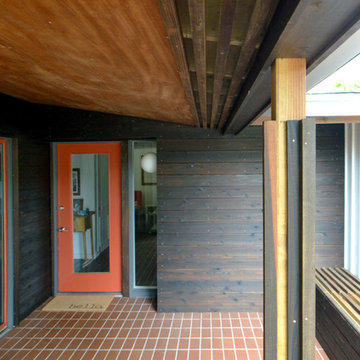
Mid-Century renovation of a Ralph Fournier 1953 ranch house in suburban St. Louis. View of renovated entry area.
Inspiration för små 50 tals verandor framför huset, med takförlängning och kakelplattor
Inspiration för små 50 tals verandor framför huset, med takförlängning och kakelplattor
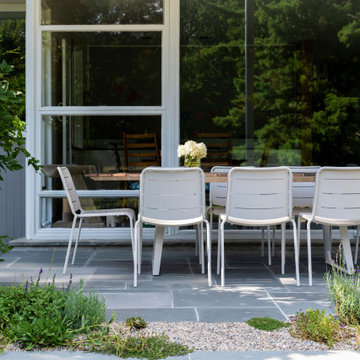
Covered Dining porch edged with xeriscape plantings in a gravel bed
Foto på en liten retro veranda på baksidan av huset, med naturstensplattor och takförlängning
Foto på en liten retro veranda på baksidan av huset, med naturstensplattor och takförlängning
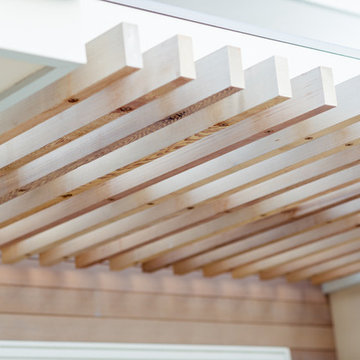
A suspended 2x cedar trellis utilizes the existing awning structure, attached by countersunk bolts to create a floating effect- an entry detail that defines main access and creates beautiful shadows on the light gray siding below.
photo: jimmy cheng photography
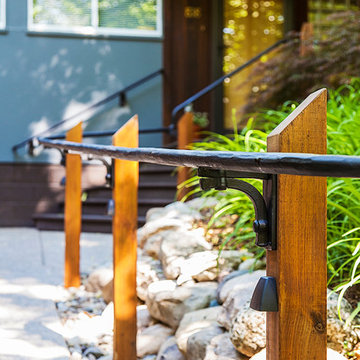
Custom handrail and posts with new boulder landscape wall, photograph by Jeff Garland
Foto på en liten retro veranda framför huset, med trädäck och takförlängning
Foto på en liten retro veranda framför huset, med trädäck och takförlängning
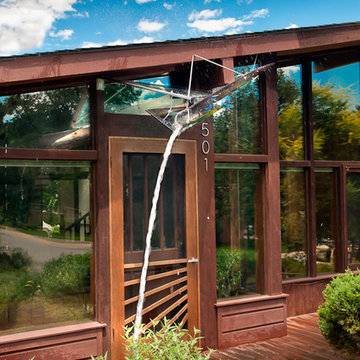
Three pieces of colored, tempered glass form a sculpture/awning/water feature that floats above the front door of this Boulder home.
The oak screen/storm door was designed to complement the the awning above.
Daniel O'Connor Photography
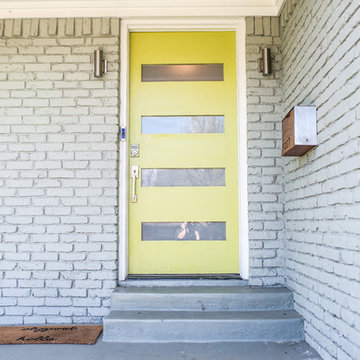
Architecture Design by M-Gray Architecture, Styling by Wendy Teague, Photography by Shayna Fontana
Exempel på en liten 60 tals veranda framför huset, med en öppen spis, betongplatta och takförlängning
Exempel på en liten 60 tals veranda framför huset, med en öppen spis, betongplatta och takförlängning
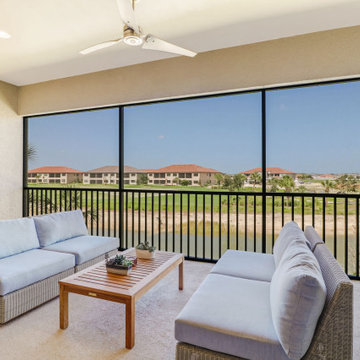
FULL GOLF MEMBERSHIP INCLUDED! Step inside to this fabulous 2nd floor Bellisimo VII coach home built in 2019 with an attached one car garage, exceptional modern design & views overlooking the golf course and lake. The den & main living areas of the home boast high tray ceilings, crown molding, wood flooring, modern fixtures, electric fireplace, hurricane impact windows, and desired open living, making this a great place to entertain family and friends. The eat-in kitchen is white & bright complimented with a custom backsplash and features a large center quartz island & countertops for dining and prep-work, 42' white cabinetry, GE stainless steel appliances, and pantry. The private, western-facing master bedroom possesses an oversized walk-in closet, his and her sinks, ceramic tile and spacious clear glassed chrome shower. The main living flows seamlessly onto the screened lanai for all to enjoy those sunset views over the golf course and lake. Esplanade Golf & CC is ideally located in North Naples with amenity rich lifestyle & resort style amenities including: golf course, resort pool, cabanas, walking trails, 6 tennis courts, dog park, fitness center, salon, tiki bar & more!
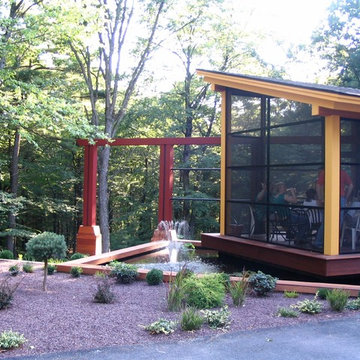
A dining pavilion that floats in the water on the city side of the house and floats in air on the rural side of the house. There is waterfall that runs under the house connecting the orthogonal pond on the city side with the free form pond on the rural side.
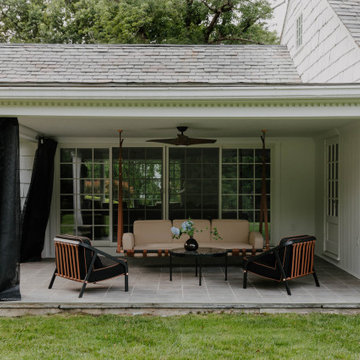
Inspiration för en liten retro veranda på baksidan av huset, med naturstensplattor och takförlängning
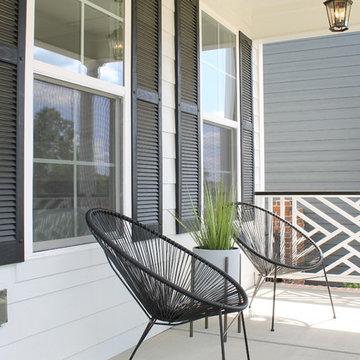
Idéer för en liten 60 tals veranda framför huset, med betongplatta och takförlängning
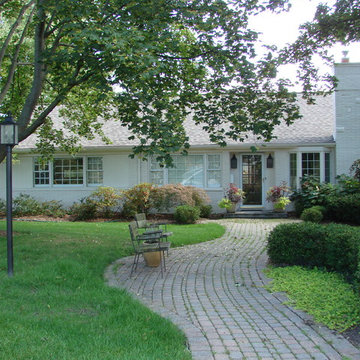
Photography: DesignTeam Plus
Inredning av en 50 tals liten veranda framför huset, med marksten i tegel och takförlängning
Inredning av en 50 tals liten veranda framför huset, med marksten i tegel och takförlängning
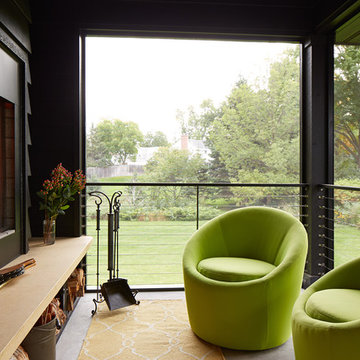
Susan Gilmore Photography/
BeDe Design Interior Design/
MA Peterson Design Build
Inspiration för små retro innätade verandor på baksidan av huset, med betongplatta och takförlängning
Inspiration för små retro innätade verandor på baksidan av huset, med betongplatta och takförlängning
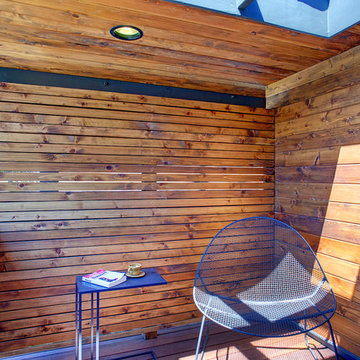
Exempel på en liten retro veranda framför huset, med trädäck och takförlängning
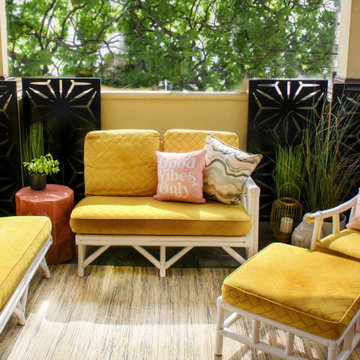
This upper level covered porch, was a blank slate. The client loves color and my inpiration for the space was Palm Springs. We added vintage white rattan & yellow outdoor furniture and gold, pink & blue pops of color from pillows. I also wanted to add texture to the walls by vertically installing Veradek panels that were painted navy blue.
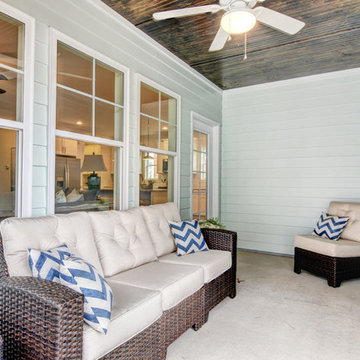
Inspiration för en liten 50 tals veranda på baksidan av huset, med betongplatta och takförlängning
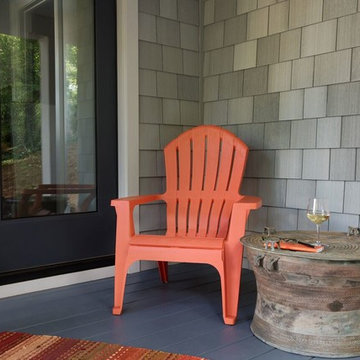
An orange Adirondack chair and Indonesian rain drum provide the perfect spot to relax or read on this side porch.
Photography by FishEye Studios
Exempel på en liten retro veranda på baksidan av huset
Exempel på en liten retro veranda på baksidan av huset
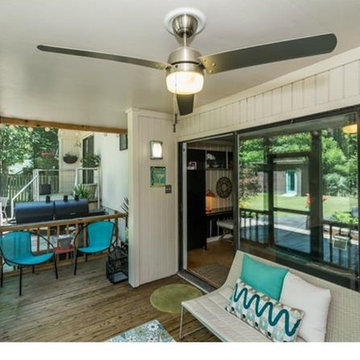
Retro inredning av en liten innätad veranda på baksidan av huset, med trädäck och takförlängning
34 foton på liten retro veranda
1
