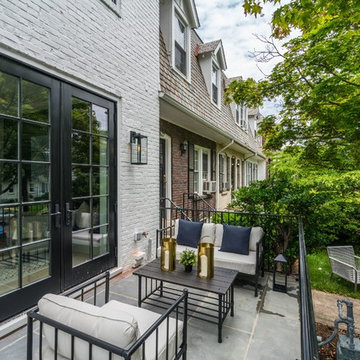177 foton på liten lantlig veranda
Sortera efter:
Budget
Sortera efter:Populärt i dag
1 - 20 av 177 foton
Artikel 1 av 3
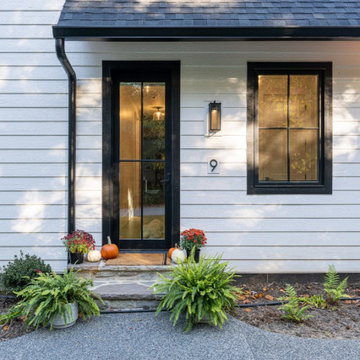
Inspiration för en liten lantlig veranda längs med huset, med betongplatta och takförlängning
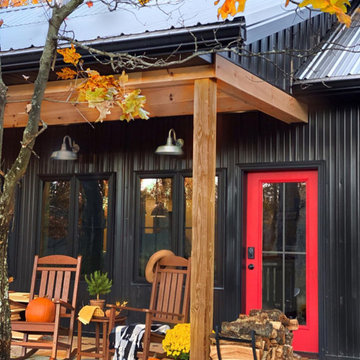
Foto på en liten lantlig veranda på baksidan av huset, med betongplatta och takförlängning
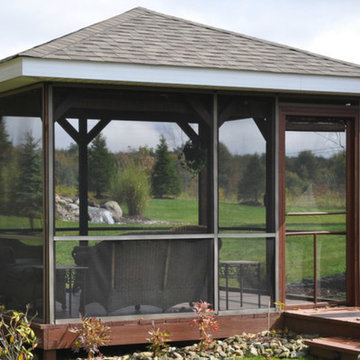
Idéer för en liten lantlig innätad veranda på baksidan av huset, med takförlängning
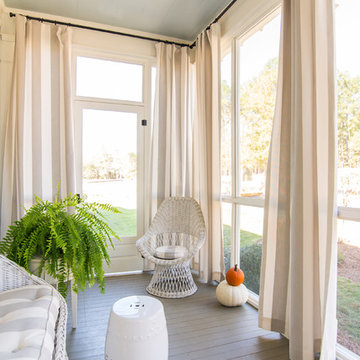
Faith Allen
Idéer för att renovera en liten lantlig innätad veranda, med trädäck och takförlängning
Idéer för att renovera en liten lantlig innätad veranda, med trädäck och takförlängning
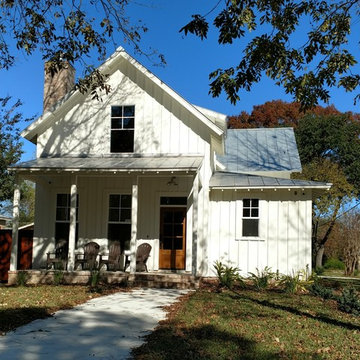
Farmhouse style vacation house with painted board & batten siding and trim and standing seam metal roof.
Idéer för en liten lantlig veranda framför huset, med betongplatta
Idéer för en liten lantlig veranda framför huset, med betongplatta
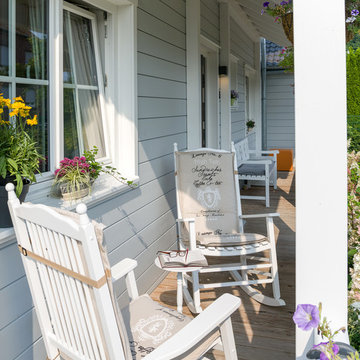
Cosy veranda on New England style timber eco house with white rocker chairs
Lantlig inredning av en liten veranda framför huset, med trädäck och takförlängning
Lantlig inredning av en liten veranda framför huset, med trädäck och takförlängning
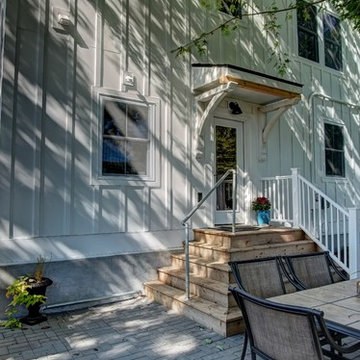
This home was in the 2016 Fall Parade of Homes Remodelers Showcase. Get inspired by this tear-down. The home was rebuilt with a six-foot addition to the foundation. The homeowner, an interior designer, dreamed of the details for years. Step into the basement, main floor and second story to see her dreams come to life. It is a mix of old and new, taking inspiration from a 150-year-old farmhouse. Explore the open design on the main floor, five bedrooms, master suite with double closets, two-and-a-half bathrooms, stone fireplace with built-ins and more. The home's exterior received special attention with cedar brackets and window detail.
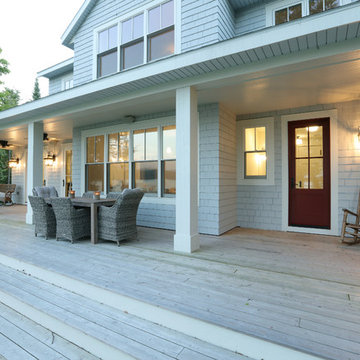
Builder: Boone Construction
Photographer: M-Buck Studio
This lakefront farmhouse skillfully fits four bedrooms and three and a half bathrooms in this carefully planned open plan. The symmetrical front façade sets the tone by contrasting the earthy textures of shake and stone with a collection of crisp white trim that run throughout the home. Wrapping around the rear of this cottage is an expansive covered porch designed for entertaining and enjoying shaded Summer breezes. A pair of sliding doors allow the interior entertaining spaces to open up on the covered porch for a seamless indoor to outdoor transition.
The openness of this compact plan still manages to provide plenty of storage in the form of a separate butlers pantry off from the kitchen, and a lakeside mudroom. The living room is centrally located and connects the master quite to the home’s common spaces. The master suite is given spectacular vistas on three sides with direct access to the rear patio and features two separate closets and a private spa style bath to create a luxurious master suite. Upstairs, you will find three additional bedrooms, one of which a private bath. The other two bedrooms share a bath that thoughtfully provides privacy between the shower and vanity.
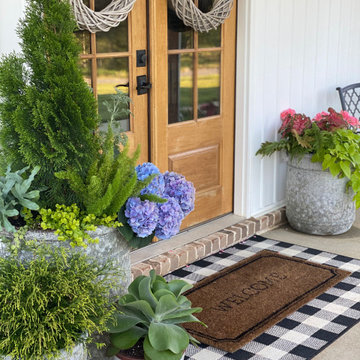
Welcome Home! Your front porch should make you happy to come home everyday and visitors say wow!
Inspiration för en liten lantlig veranda framför huset, med utekrukor
Inspiration för en liten lantlig veranda framför huset, med utekrukor
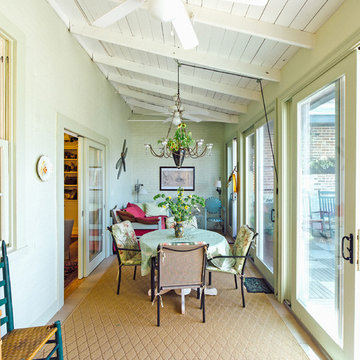
Peter Aaslestad
Idéer för små lantliga innätade verandor, med kakelplattor och takförlängning
Idéer för små lantliga innätade verandor, med kakelplattor och takförlängning
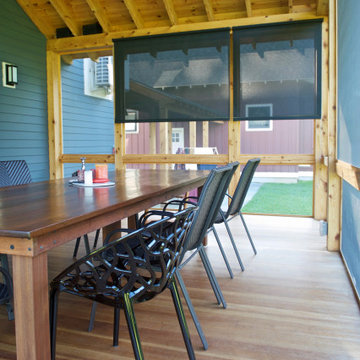
With SUCH a beautiful enclosed porch, and outdoor dining in Vermont is such a limited window (pardon the pun)
Idéer för att renovera en liten lantlig innätad veranda längs med huset, med trädäck och takförlängning
Idéer för att renovera en liten lantlig innätad veranda längs med huset, med trädäck och takförlängning
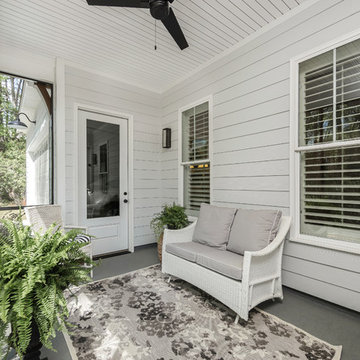
Tristan Cairnes
Idéer för att renovera en liten lantlig innätad veranda längs med huset, med betongplatta och takförlängning
Idéer för att renovera en liten lantlig innätad veranda längs med huset, med betongplatta och takförlängning
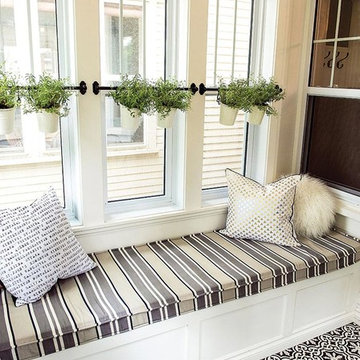
Lantlig inredning av en liten innätad veranda framför huset, med kakelplattor och takförlängning
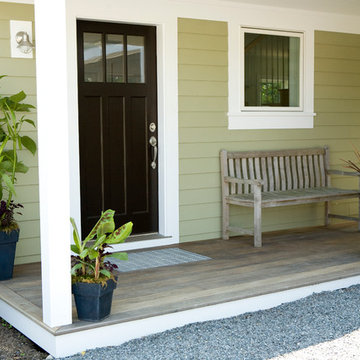
Covered entry porch and garage connector
Inredning av en lantlig liten veranda längs med huset, med trädäck och takförlängning
Inredning av en lantlig liten veranda längs med huset, med trädäck och takförlängning
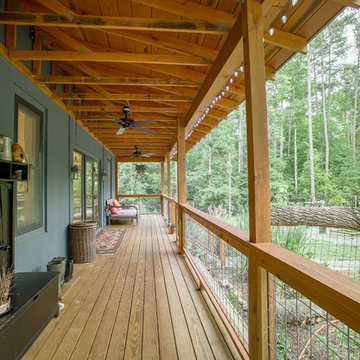
A view of the south (unscreened) porch, with exposed roof trusses and wire mesh used as a railing. Duffy Healey, photographer.
Idéer för små lantliga verandor längs med huset, med en köksträdgård och takförlängning
Idéer för små lantliga verandor längs med huset, med en köksträdgård och takförlängning
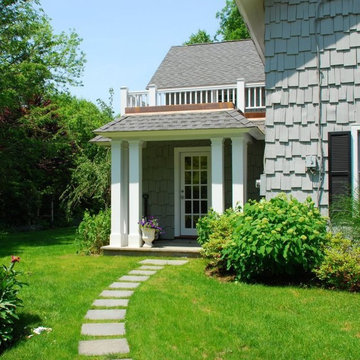
Inspiration för små lantliga verandor framför huset, med takförlängning och naturstensplattor
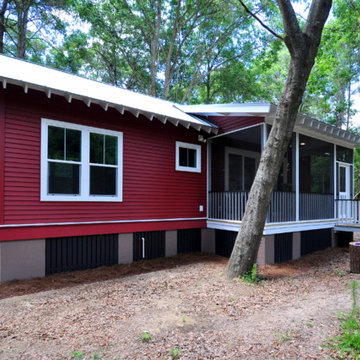
Inredning av en lantlig liten innätad veranda på baksidan av huset, med takförlängning
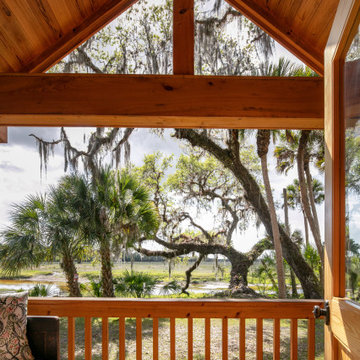
Prairie Cottage- Florida Cracker Inspired 4 square cottage
Inspiration för en liten lantlig veranda framför huset, med trädäck, takförlängning och räcke i trä
Inspiration för en liten lantlig veranda framför huset, med trädäck, takförlängning och räcke i trä
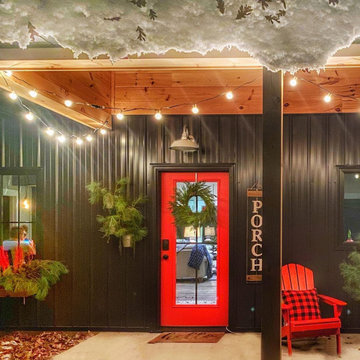
Bild på en liten lantlig veranda framför huset, med betongplatta och takförlängning
177 foton på liten lantlig veranda
1
