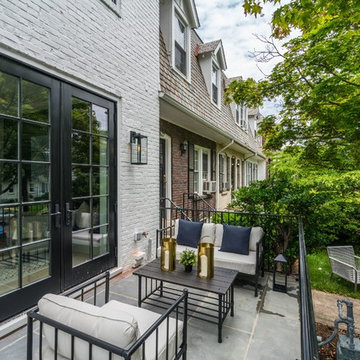177 foton på liten lantlig veranda
Sortera efter:
Budget
Sortera efter:Populärt i dag
21 - 40 av 177 foton
Artikel 1 av 3
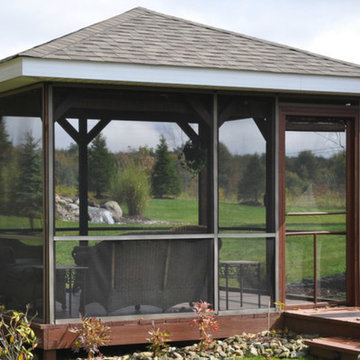
Idéer för en liten lantlig innätad veranda på baksidan av huset, med takförlängning
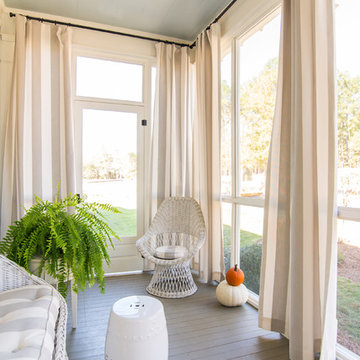
Faith Allen
Idéer för att renovera en liten lantlig innätad veranda, med trädäck och takförlängning
Idéer för att renovera en liten lantlig innätad veranda, med trädäck och takförlängning
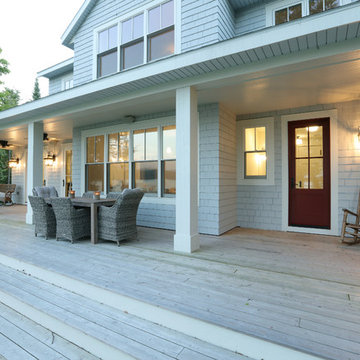
Builder: Boone Construction
Photographer: M-Buck Studio
This lakefront farmhouse skillfully fits four bedrooms and three and a half bathrooms in this carefully planned open plan. The symmetrical front façade sets the tone by contrasting the earthy textures of shake and stone with a collection of crisp white trim that run throughout the home. Wrapping around the rear of this cottage is an expansive covered porch designed for entertaining and enjoying shaded Summer breezes. A pair of sliding doors allow the interior entertaining spaces to open up on the covered porch for a seamless indoor to outdoor transition.
The openness of this compact plan still manages to provide plenty of storage in the form of a separate butlers pantry off from the kitchen, and a lakeside mudroom. The living room is centrally located and connects the master quite to the home’s common spaces. The master suite is given spectacular vistas on three sides with direct access to the rear patio and features two separate closets and a private spa style bath to create a luxurious master suite. Upstairs, you will find three additional bedrooms, one of which a private bath. The other two bedrooms share a bath that thoughtfully provides privacy between the shower and vanity.
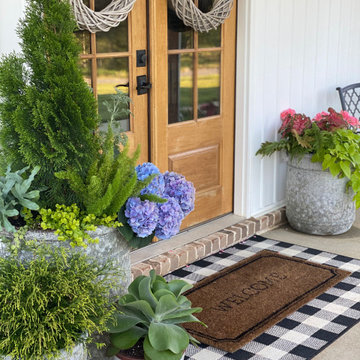
Welcome Home! Your front porch should make you happy to come home everyday and visitors say wow!
Inspiration för en liten lantlig veranda framför huset, med utekrukor
Inspiration för en liten lantlig veranda framför huset, med utekrukor
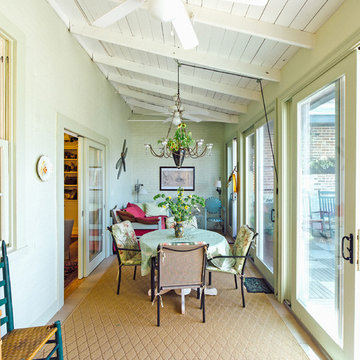
Peter Aaslestad
Idéer för små lantliga innätade verandor, med kakelplattor och takförlängning
Idéer för små lantliga innätade verandor, med kakelplattor och takförlängning
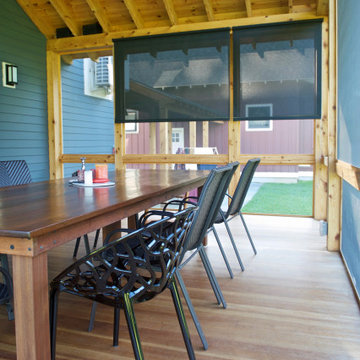
With SUCH a beautiful enclosed porch, and outdoor dining in Vermont is such a limited window (pardon the pun)
Idéer för att renovera en liten lantlig innätad veranda längs med huset, med trädäck och takförlängning
Idéer för att renovera en liten lantlig innätad veranda längs med huset, med trädäck och takförlängning
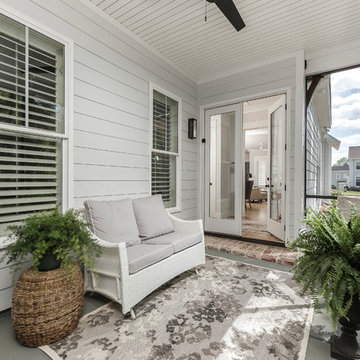
Tristan Cairnes
Inredning av en lantlig liten innätad veranda längs med huset, med betongplatta och takförlängning
Inredning av en lantlig liten innätad veranda längs med huset, med betongplatta och takförlängning
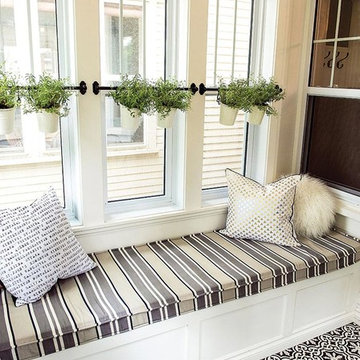
Lantlig inredning av en liten innätad veranda framför huset, med kakelplattor och takförlängning
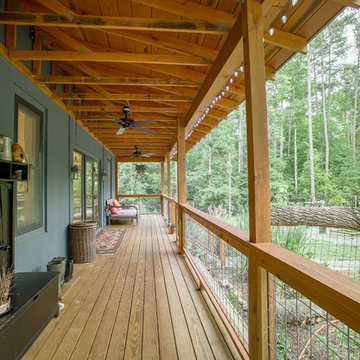
A view of the south (unscreened) porch, with exposed roof trusses and wire mesh used as a railing. Duffy Healey, photographer.
Idéer för små lantliga verandor längs med huset, med en köksträdgård och takförlängning
Idéer för små lantliga verandor längs med huset, med en köksträdgård och takförlängning
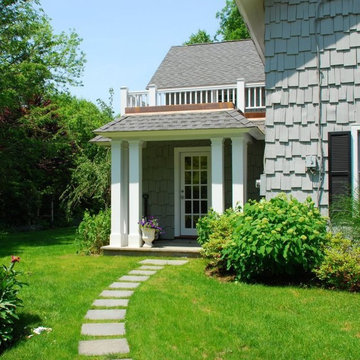
Inspiration för små lantliga verandor framför huset, med takförlängning och naturstensplattor
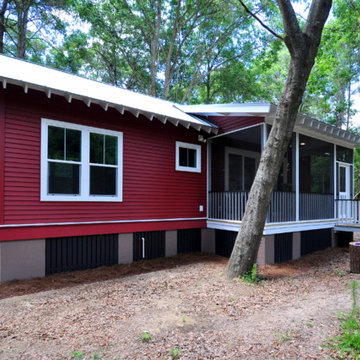
Inredning av en lantlig liten innätad veranda på baksidan av huset, med takförlängning
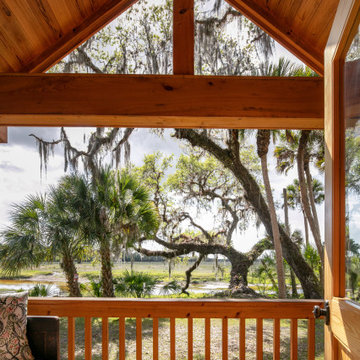
Prairie Cottage- Florida Cracker Inspired 4 square cottage
Inspiration för en liten lantlig veranda framför huset, med trädäck, takförlängning och räcke i trä
Inspiration för en liten lantlig veranda framför huset, med trädäck, takförlängning och räcke i trä
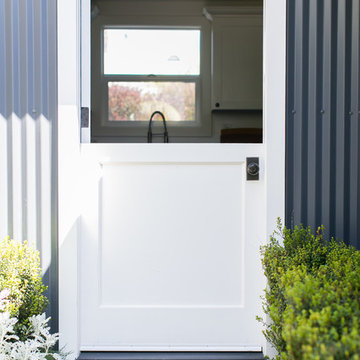
A 1940's bungalow was renovated and transformed for a small family. This is a small space - 800 sqft (2 bed, 2 bath) full of charm and character. Custom and vintage furnishings, art, and accessories give the space character and a layered and lived-in vibe. This is a small space so there are several clever storage solutions throughout. Vinyl wood flooring layered with wool and natural fiber rugs. Wall sconces and industrial pendants add to the farmhouse aesthetic. A simple and modern space for a fairly minimalist family. Located in Costa Mesa, California. Photos: Ryan Garvin
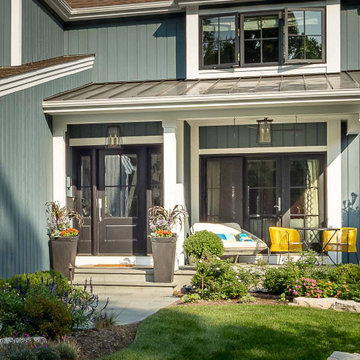
Idéer för en liten lantlig veranda framför huset, med naturstensplattor och takförlängning
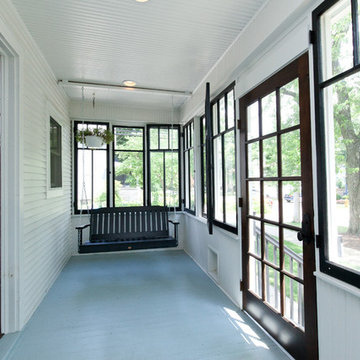
Who wouldn't love to sit and relax on this beautiful farmhouse porch surrounded by modern black windows and a gorgeous front door?
Meyer Design
Photos: Jody Kmetz
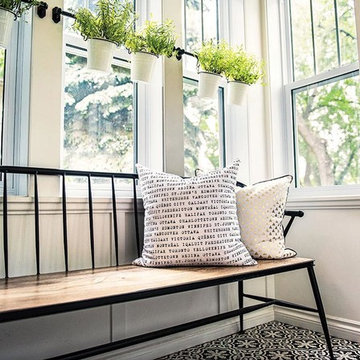
Idéer för små lantliga innätade verandor framför huset, med kakelplattor och takförlängning
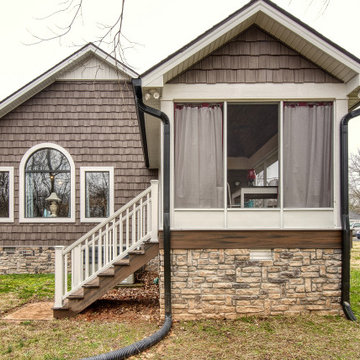
Inspiration för en liten lantlig innätad veranda längs med huset, med trädäck och takförlängning
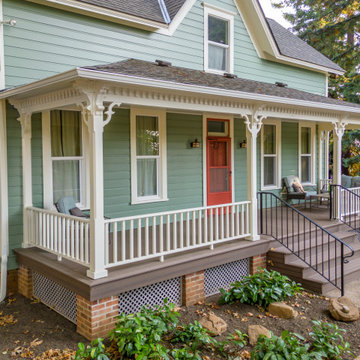
When we first saw this 1850's farmhouse, the porch was dangerously fragile and falling apart. It had an unstable foundation; rotting columns, handrails, and stairs; and the ceiling had a sag in it, indicating a potential structural problem. The homeowner's goal was to create a usable outdoor living space, while maintaining and respecting the architectural integrity of the home.
We began by shoring up the porch roof structure so we could completely deconstruct the porch itself and what was left of its foundation. From the ground up, we rebuilt the whole structure, reusing as much of the original materials and millwork as possible. Because many of the 170-year-old decorative profiles aren't readily available today, our team of carpenters custom milled the majority of the new corbels, dentil molding, posts, and balusters. The porch was finished with some new lighting, composite decking, and a tongue-and-groove ceiling.
The end result is a charming outdoor space for the homeowners to welcome guests, and enjoy the views of the old growth trees surrounding the home.
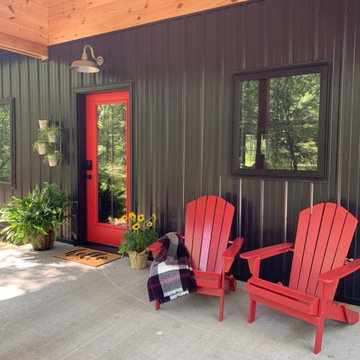
Bild på en liten lantlig veranda framför huset, med betongplatta och takförlängning
177 foton på liten lantlig veranda
2
