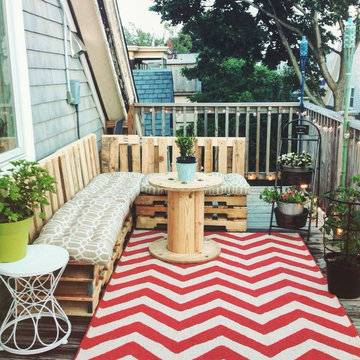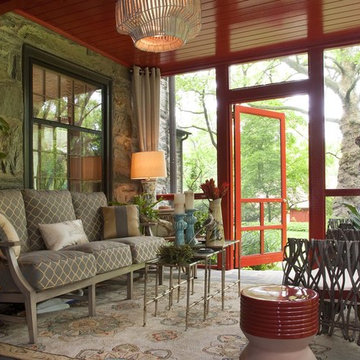102 foton på liten eklektisk veranda
Sortera efter:
Budget
Sortera efter:Populärt i dag
1 - 20 av 102 foton
Artikel 1 av 3
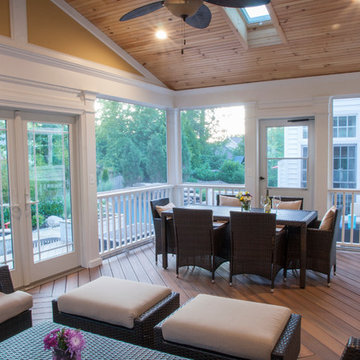
The custom designed composite Fiberon Ipe deck & porch area creates an upper level entertaining area, with wide closed riser steps, leading to the natural travertine patio and pool.
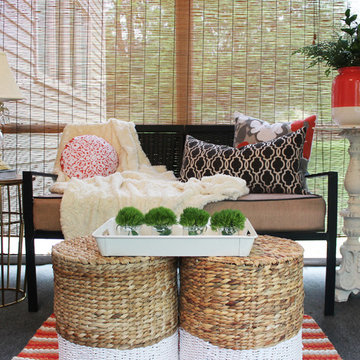
This seating area is design on a "three season porch". This was a very affordable design. We used items from Target and TJMaxx to accessorize. We added a white tray top to the pedestal to create another table. The ottomans are actually wicker baskets that are turned upside down.
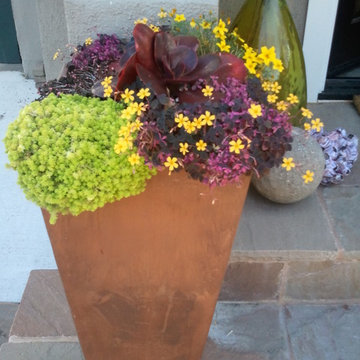
Inspiration för små eklektiska verandor framför huset, med naturstensplattor och takförlängning
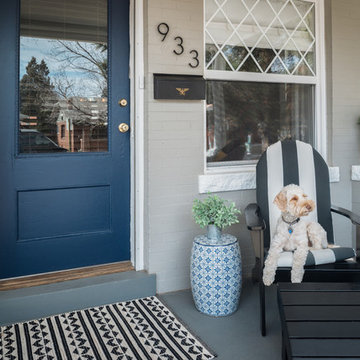
Photography: PJ Van Schalkwyk Photography
Idéer för en liten eklektisk veranda framför huset, med betongplatta och takförlängning
Idéer för en liten eklektisk veranda framför huset, med betongplatta och takförlängning
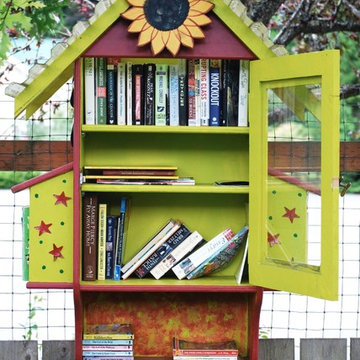
Community - A little free library with a selection for children and adults.
Idéer för en liten eklektisk veranda
Idéer för en liten eklektisk veranda
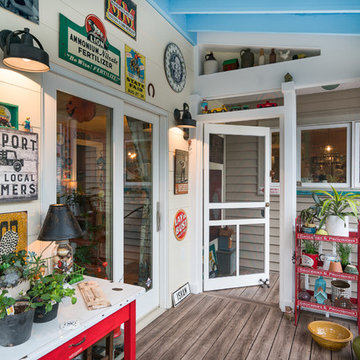
Interior view screened porch addition, size 18’ x 6’7”, Zuri pvc decking- color Weathered Grey, Timberteck Evolutions railing, exposed rafters ceiling painted Sherwin Williams SW , shiplap wall siding painted Sherwin Williams SW 7566
Marshall Evan Photography
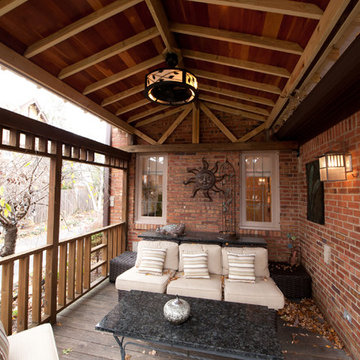
This open area porch was created just outside the family room. The ceiling was created from salvaged cherry flooring and inlaid between the exposed rafters. The unique light fixture is also a ceiling fan.
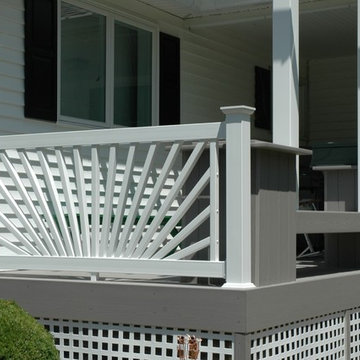
Notice the intircate custom sunburst pattern rail and how if compliments the integrated becnh seating and planters.
Photos courtesy Archadeck of Central Connecticut
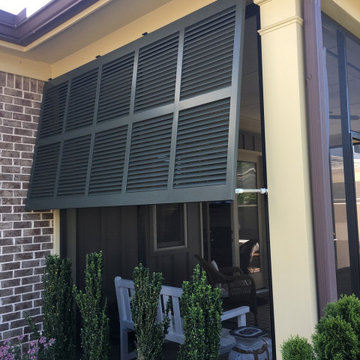
Archadeck of Central SC made a good patio into a great patio by screening it in using an aluminum and vinyl screening system. The patio was already protected above, but now these clients and their guests will never be driven indoors by biting insects. They now have a beautiful screened room in which to relax and entertain.
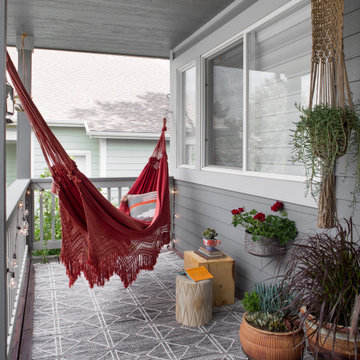
We converted a small deck next to the front door, into a reader's oasis. The hammock was sitting in storage, the pots were left behind by the previous owner, the square stump was sourced from a neighbors fallen tree. All we bought were the rug, stool, wall planter, lights, hanging macrame planter, and plants.
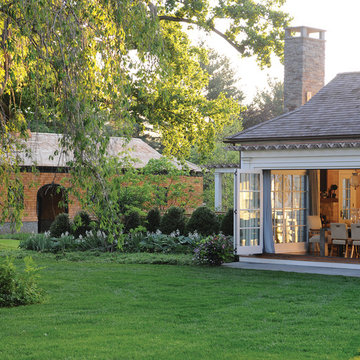
Photographer: Stacy Bass
Luxurious pool house sited on grand estate. Contemporary features with traditional design. Expansive french doors open to outdoor, poolside entertaining space. Cupola brings natural light into kitchen area.
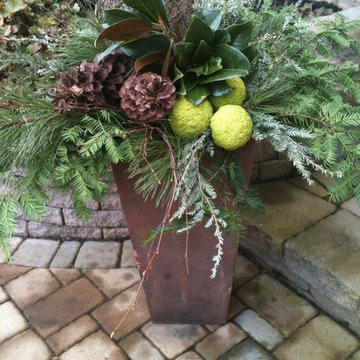
Ruth Consoli Design
Idéer för att renovera en liten eklektisk veranda framför huset, med utekrukor
Idéer för att renovera en liten eklektisk veranda framför huset, med utekrukor
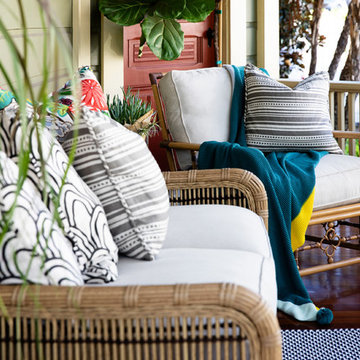
@jenny_siegwart
Idéer för en liten eklektisk veranda framför huset, med takförlängning
Idéer för en liten eklektisk veranda framför huset, med takförlängning
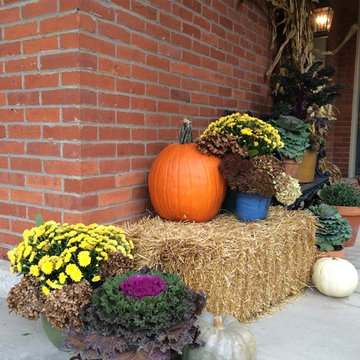
Bild på en liten eklektisk veranda framför huset, med utekrukor och takförlängning
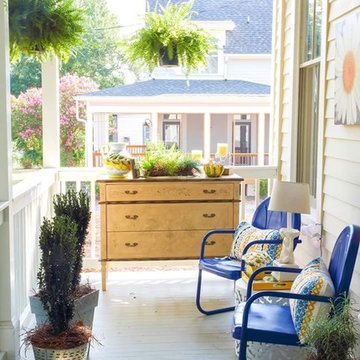
Suzanne MacCrone Rogers
Foto på en liten eklektisk veranda framför huset, med trädäck och takförlängning
Foto på en liten eklektisk veranda framför huset, med trädäck och takförlängning
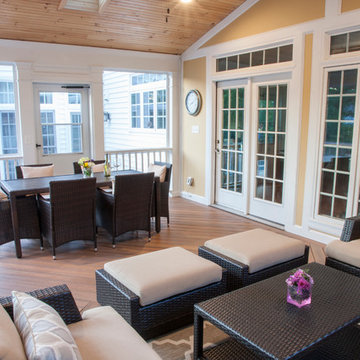
The custom designed composite Fiberon Ipe deck & porch area creates an upper level entertaining area, with wide closed riser steps, leading to the natural travertine patio and pool.
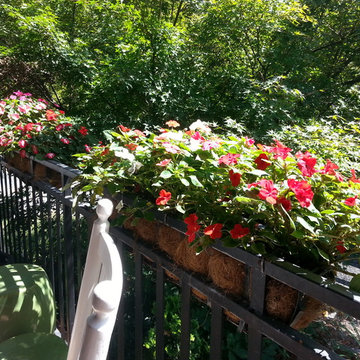
Wrought iron planters attached to iron railing on covered porch.
Idéer för en liten eklektisk veranda framför huset, med utekrukor och takförlängning
Idéer för en liten eklektisk veranda framför huset, med utekrukor och takförlängning
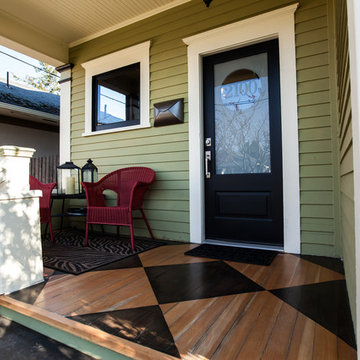
Debbie Schwab photography
Idéer för små eklektiska verandor framför huset, med trädäck och takförlängning
Idéer för små eklektiska verandor framför huset, med trädäck och takförlängning
102 foton på liten eklektisk veranda
1
