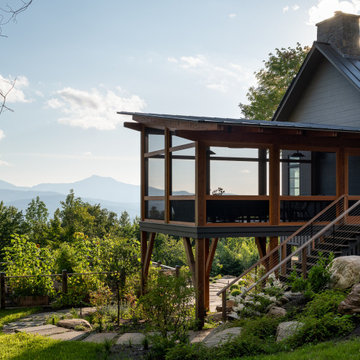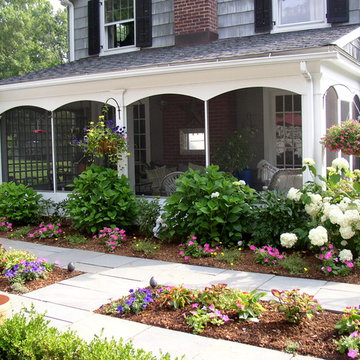1 078 foton på klassisk veranda längs med huset
Sortera efter:
Budget
Sortera efter:Populärt i dag
1 - 20 av 1 078 foton
Artikel 1 av 3
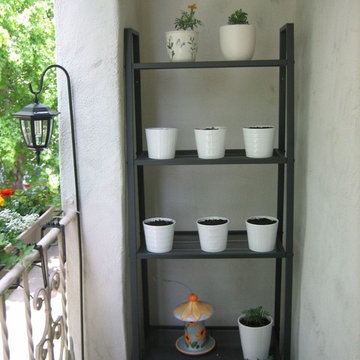
Idéer för en liten klassisk veranda längs med huset, med utekrukor, trädäck och takförlängning
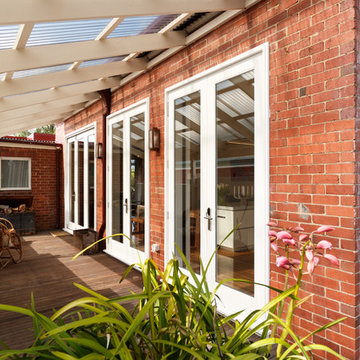
Peter Mathew
Foto på en liten vintage innätad veranda längs med huset, med trädäck och en pergola
Foto på en liten vintage innätad veranda längs med huset, med trädäck och en pergola
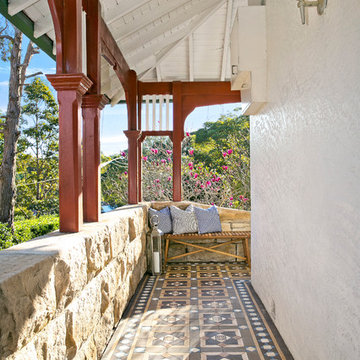
Expressing the timeless original charm of circa 1900s, its generous central living with stained-glass timber windows is a stunning feature.
Generous size bedrooms with front porch access, soaring ceilings, gracious arched hallway and deep skirting.
Vast rear enclosed area offers a superb forum for entertaining. Cosy sunroom/5th bedroom enjoys a light-filled dual aspect. Wraparound sandstone porch, level and leafy backyard.

Benjamin Hill Photography
Idéer för att renovera en mycket stor vintage veranda längs med huset, med trädäck, takförlängning och räcke i trä
Idéer för att renovera en mycket stor vintage veranda längs med huset, med trädäck, takförlängning och räcke i trä
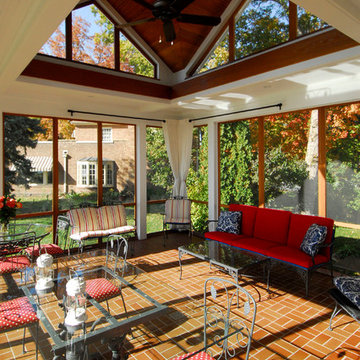
Jean Andre LaTondresse
Idéer för mellanstora vintage innätade verandor längs med huset, med marksten i tegel och takförlängning
Idéer för mellanstora vintage innätade verandor längs med huset, med marksten i tegel och takförlängning
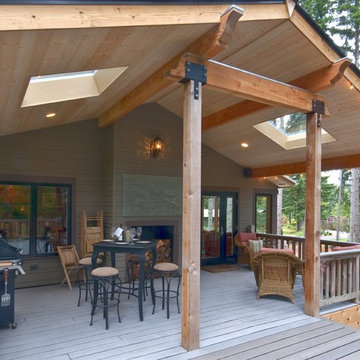
The second level deck was originally much smaller but with the addition of an overhang and an extension of the deck, the clients find more time to spend outside enjoying it.
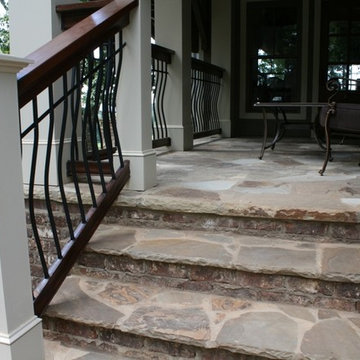
Daco Natural stone paver patio and stairway
Inspiration för en mellanstor vintage innätad veranda längs med huset, med naturstensplattor och takförlängning
Inspiration för en mellanstor vintage innätad veranda längs med huset, med naturstensplattor och takförlängning
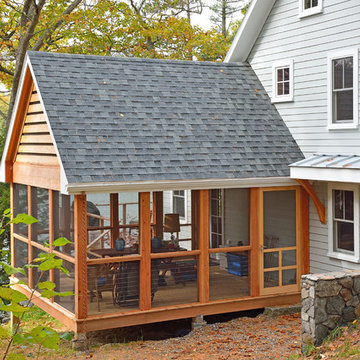
This family can enjoy their water views from both the screened in porch and outside deck, enclosed with stainless steel railings.
Inspiration för en stor vintage innätad veranda längs med huset, med takförlängning
Inspiration för en stor vintage innätad veranda längs med huset, med takförlängning
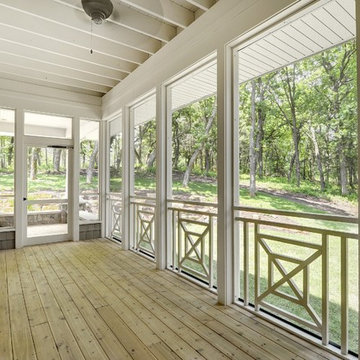
Photos by Spacecrafting
Bild på en vintage innätad veranda längs med huset, med trädäck och takförlängning
Bild på en vintage innätad veranda längs med huset, med trädäck och takförlängning
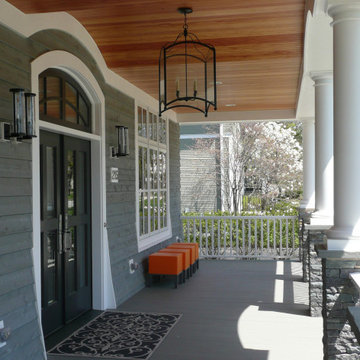
This lyrical home was designed for an artist and her husband in the Northside Overlay District in Wheaton. The owners wanted a home that would fit comfortably into the established neighborhood, while creating its own presence as a new classic. While the large front porch ties the home to its neighbors, subtle details set it apart, such as the granite rubble base, the arched copper entrance, and the delicate curve in the cedar shingle roof. While the exterior echoes its shingle style roots, it is a distilled version of shingle style, a simplified rendering that sets the house firmly in the present day. The interior reinforces its stripped down persona with a long gallery and barrel-vault ceiling leading back to an intersection with the great room ceiling,- yet another barrel vault which defines the main living space in the back of the house. In all the house provides a clean canvas, ready to be filled in with the colorful detail of everyday life.
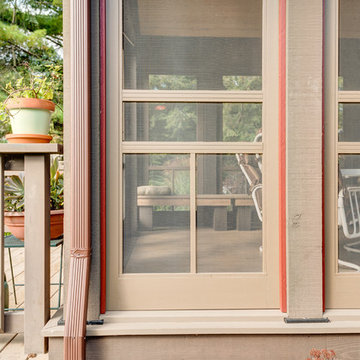
French doors open to cedar bead board ceilings that line a enclosed screened porch area. All natural materials, colors and textures are used to infuse nature and indoor living into one.
Buras Photography

Photography: Garett + Carrie Buell of Studiobuell/ studiobuell.com
Bild på en liten vintage innätad veranda längs med huset, med betongplatta och takförlängning
Bild på en liten vintage innätad veranda längs med huset, med betongplatta och takförlängning

The homeowners needed to repair and replace their old porch, which they loved and used all the time. The best solution was to replace the screened porch entirely, and include a wrap-around open air front porch to increase curb appeal while and adding outdoor seating opportunities at the front of the house. The tongue and groove wood ceiling and exposed wood and brick add warmth and coziness for the owners while enjoying the bug-free view of their beautifully landscaped yard.
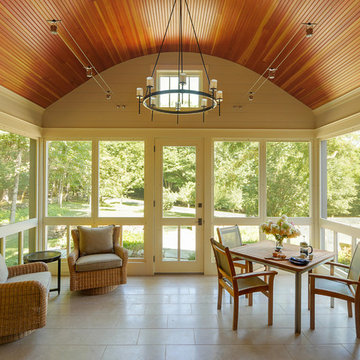
Carolyn Bates Photography, Redmond Interior Design, Haynes & Garthwaite Architects, Shepard Butler Landscape Architecture
Idéer för stora vintage innätade verandor längs med huset, med naturstensplattor
Idéer för stora vintage innätade verandor längs med huset, med naturstensplattor
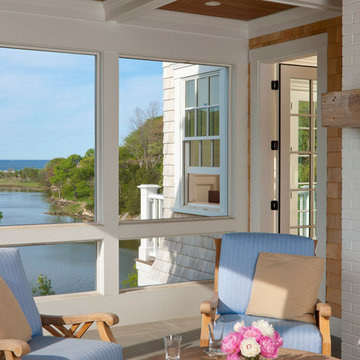
Idéer för en mellanstor klassisk innätad veranda längs med huset, med naturstensplattor och takförlängning
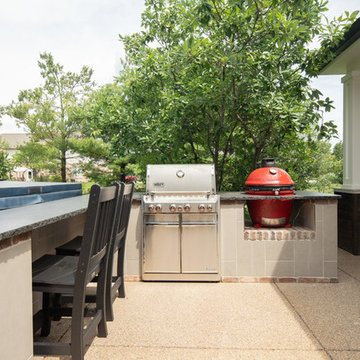
Inspiration för en mellanstor vintage veranda längs med huset, med utekök och marksten i betong

Architect: Russ Tyson, Whitten Architects
Photography By: Trent Bell Photography
“Excellent expression of shingle style as found in southern Maine. Exciting without being at all overwrought or bombastic.”
This shingle-style cottage in a small coastal village provides its owners a cherished spot on Maine’s rocky coastline. This home adapts to its immediate surroundings and responds to views, while keeping solar orientation in mind. Sited one block east of a home the owners had summered in for years, the new house conveys a commanding 180-degree view of the ocean and surrounding natural beauty, while providing the sense that the home had always been there. Marvin Ultimate Double Hung Windows stayed in line with the traditional character of the home, while also complementing the custom French doors in the rear.
The specification of Marvin Window products provided confidence in the prevalent use of traditional double-hung windows on this highly exposed site. The ultimate clad double-hung windows were a perfect fit for the shingle-style character of the home. Marvin also built custom French doors that were a great fit with adjacent double-hung units.
MARVIN PRODUCTS USED:
Integrity Awning Window
Integrity Casement Window
Marvin Special Shape Window
Marvin Ultimate Awning Window
Marvin Ultimate Casement Window
Marvin Ultimate Double Hung Window
Marvin Ultimate Swinging French Door

Linda McDougald, principal and lead designer of Linda McDougald Design l Postcard from Paris Home, re-designed and renovated her home, which now showcases an innovative mix of contemporary and antique furnishings set against a dramatic linen, white, and gray palette.
The English country home features floors of dark-stained oak, white painted hardwood, and Lagos Azul limestone. Antique lighting marks most every room, each of which is filled with exquisite antiques from France. At the heart of the re-design was an extensive kitchen renovation, now featuring a La Cornue Chateau range, Sub-Zero and Miele appliances, custom cabinetry, and Waterworks tile.
1 078 foton på klassisk veranda längs med huset
1
