58 foton på eklektisk veranda längs med huset
Sortera efter:
Budget
Sortera efter:Populärt i dag
1 - 20 av 58 foton
Artikel 1 av 3
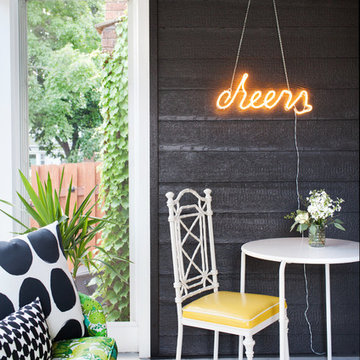
Inspiration för en eklektisk veranda längs med huset, med betongplatta och takförlängning
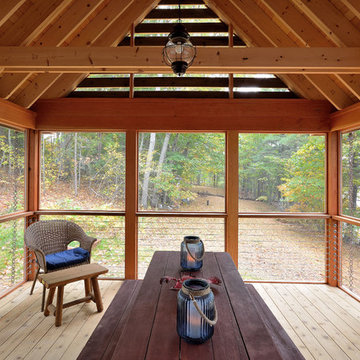
David Matero
Inspiration för eklektiska innätade verandor längs med huset, med takförlängning
Inspiration för eklektiska innätade verandor längs med huset, med takförlängning
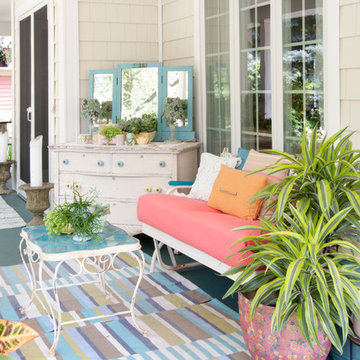
Adrienne DeRosa © 2014 Houzz Inc.
"Its all for the love of junk!" exclaims Jennifer, about the free-spirited way of decorating the home's wrap-around porch. "Because it is all outside I won't spend a lot of money on any of it; I find cheap old junk in the trash or garage sales with cute colors or patterns and make it happen."
Inspired by the colors from the garden, various items are recovered or painted in pastel hues to create a comfortable and engaging place to relax.
"Raymond and I love our outdoor wrap-around porch in the summer. Because I decorate it like a house outdoors it creates the comfort of a southern home with surrounding gardens that are bursting with color and nature and fresh smells everyday. You can't help but want to sit and drink your coffee there in the morning and soak it all in. You smell the Lake Erie breeze and hear the waves crashing; its so serene."
Photo: Adrienne DeRosa © 2014 Houzz
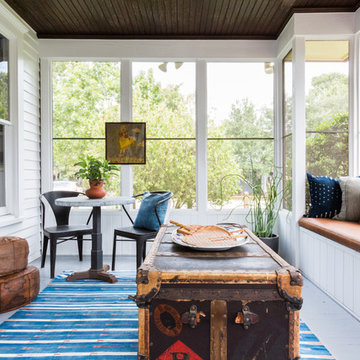
Inspiration för en mellanstor eklektisk innätad veranda längs med huset, med trädäck och takförlängning
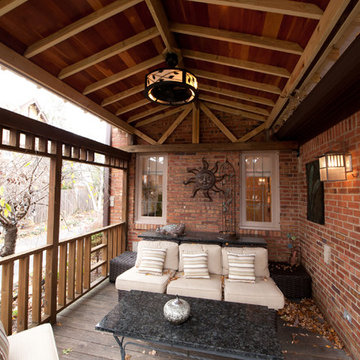
This open area porch was created just outside the family room. The ceiling was created from salvaged cherry flooring and inlaid between the exposed rafters. The unique light fixture is also a ceiling fan.
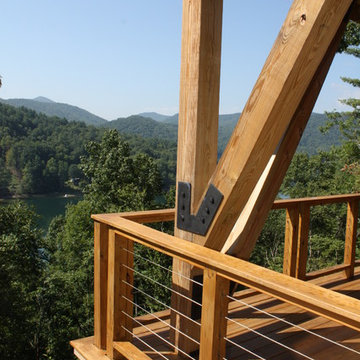
Nestled in the mountains at Lake Nantahala in western North Carolina, this secluded mountain retreat was designed for a couple and their two grown children.
The house is dramatically perched on an extreme grade drop-off with breathtaking mountain and lake views to the south. To maximize these views, the primary living quarters is located on the second floor; entry and guest suites are tucked on the ground floor. A grand entry stair welcomes you with an indigenous clad stone wall in homage to the natural rock face.
The hallmark of the design is the Great Room showcasing high cathedral ceilings and exposed reclaimed wood trusses. Grand views to the south are maximized through the use of oversized picture windows. Views to the north feature an outdoor terrace with fire pit, which gently embraced the rock face of the mountainside.
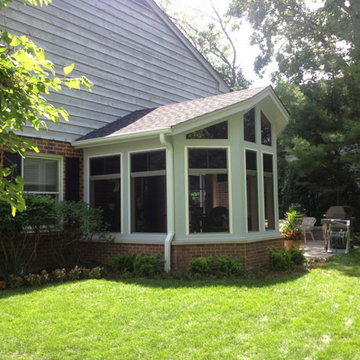
Finished H.Park Screened Porch Project
(KAdd Associates)
Eklektisk inredning av en mellanstor innätad veranda längs med huset, med marksten i tegel och takförlängning
Eklektisk inredning av en mellanstor innätad veranda längs med huset, med marksten i tegel och takförlängning
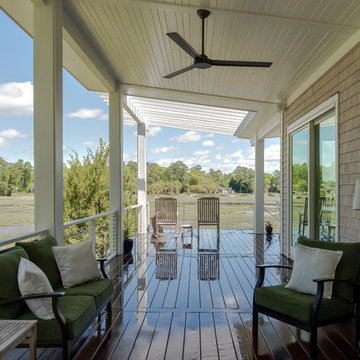
Rick Ricozzi
Inspiration för en mellanstor eklektisk veranda längs med huset, med trädäck och en pergola
Inspiration för en mellanstor eklektisk veranda längs med huset, med trädäck och en pergola
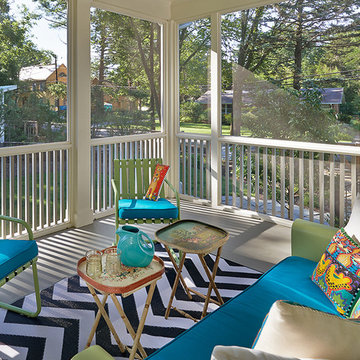
Contractor: O'Neill Development
Photographer: Hoachlander Davis Photography
Idéer för mellanstora eklektiska innätade verandor längs med huset, med betongplatta och takförlängning
Idéer för mellanstora eklektiska innätade verandor längs med huset, med betongplatta och takförlängning
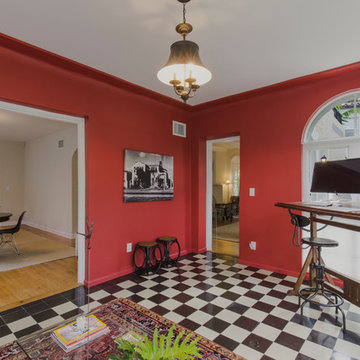
Inredning av en eklektisk mellanstor veranda längs med huset, med kakelplattor och takförlängning
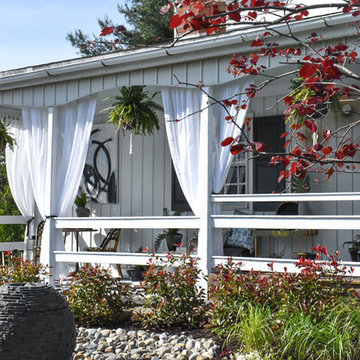
44th Annual Bucks County Designer Showhouse + Gardens on historic Peppermint Farm. All proceeds benefit the Doylestown VIA.
Designed by Lotus + Lilac Design Studio
Items available for sale at Lotus + Lilac Shoppe- online designer furnishings + artisan made goods shoppe
Paint donated by Benjamin Moore
Outdoor sconce donated by Ferguson Lighting
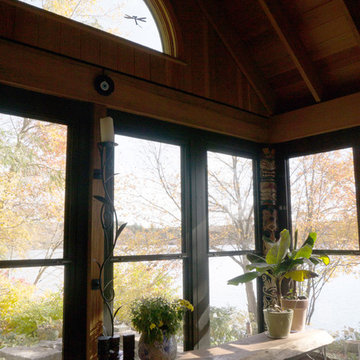
Exempel på en mellanstor eklektisk innätad veranda längs med huset, med takförlängning
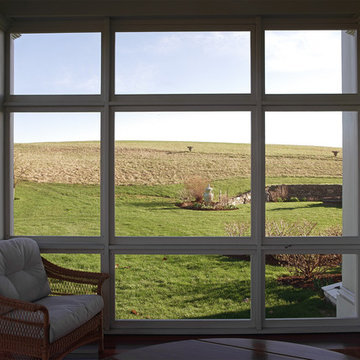
The Screens are divided by mullions to make them look more like windows. The porch is off the kitchen and is used for dining and lounging with beautiful rural views all around.
Photographs: Scott Benedict, Practically Studio
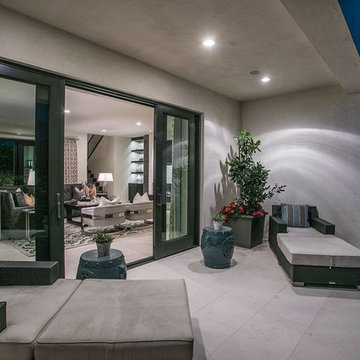
Joana Morrison
Foto på en liten eklektisk veranda längs med huset, med naturstensplattor och takförlängning
Foto på en liten eklektisk veranda längs med huset, med naturstensplattor och takförlängning
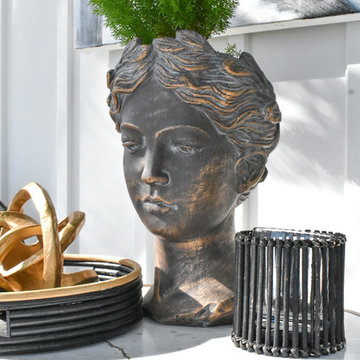
44th Annual Bucks County Designer Showhouse + Gardens on historic Peppermint Farm. All proceeds benefit the Doylestown VIA.
Designed by Lotus + Lilac Design Studio
Items available for sale at Lotus + Lilac Shoppe- online designer furnishings + artisan made goods shoppe
Paint donated by Benjamin Moore
Outdoor sconce donated by Ferguson Lighting
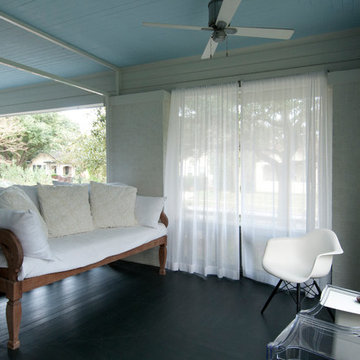
Don Glentzer
Idéer för en mellanstor eklektisk innätad veranda längs med huset, med takförlängning
Idéer för en mellanstor eklektisk innätad veranda längs med huset, med takförlängning
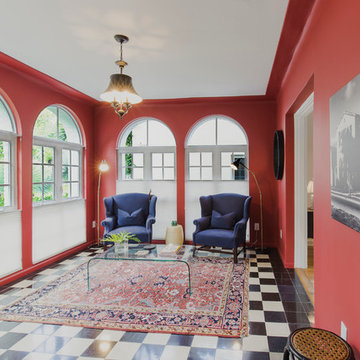
Inspiration för mellanstora eklektiska verandor längs med huset, med kakelplattor och takförlängning
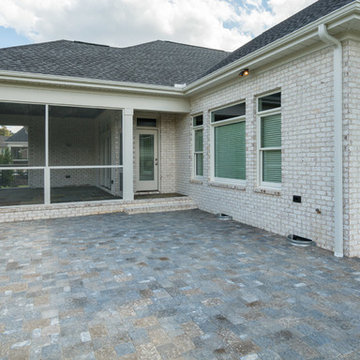
Goodwin Foust Custom Homes | Design Build | Custom Home Builder | Serving Greenville, SC, Lake Keowee, SC, Upstate, SC
Inspiration för stora eklektiska verandor längs med huset
Inspiration för stora eklektiska verandor längs med huset
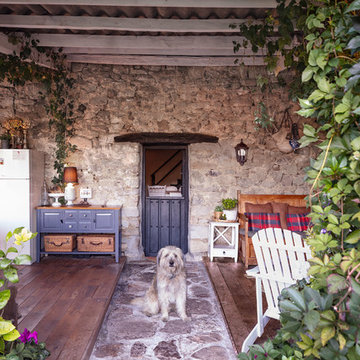
PORCHE DE 60M con entrada al Salón/Comedor.
Distribución del porche en dos zonas, la de RELAX y la de ALMORZAR, zonas bien definidas, ambientadas e iluminadas acorde a la función que se desempeñan.
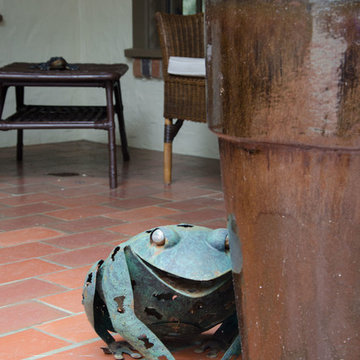
Metal frog detail
Inspiration för eklektiska verandor längs med huset, med marksten i tegel och takförlängning
Inspiration för eklektiska verandor längs med huset, med marksten i tegel och takförlängning
58 foton på eklektisk veranda längs med huset
1