218 foton på amerikansk veranda längs med huset
Sortera efter:
Budget
Sortera efter:Populärt i dag
1 - 20 av 218 foton
Artikel 1 av 3

View of the porch looking towards the new family room. The door leads into the mudroom.
Photography: Marc Anthony Photography
Idéer för att renovera en mellanstor amerikansk innätad veranda längs med huset, med trädäck och takförlängning
Idéer för att renovera en mellanstor amerikansk innätad veranda längs med huset, med trädäck och takförlängning
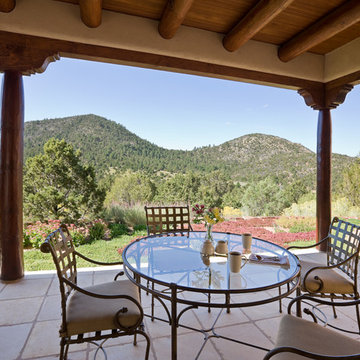
Robert Reck photography of this classic pueblo revival portal with a view to sun and moon mountain done in collaboration with Leslie M-Stern design
Bild på en mellanstor amerikansk veranda längs med huset, med naturstensplattor och takförlängning
Bild på en mellanstor amerikansk veranda längs med huset, med naturstensplattor och takförlängning
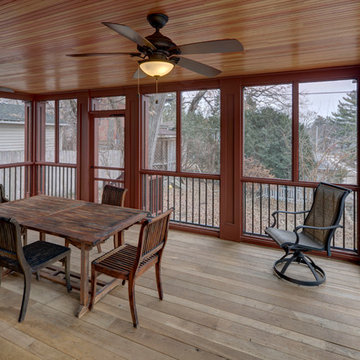
A growing family needed extra space in their 1930 Bungalow. We designed an addition sensitive to the neighborhood and complimentary to the original design that includes a generously sized one car garage, a 350 square foot screen porch and a master suite with walk-in closet and bathroom. The original upstairs bathroom was remodeled simultaneously, creating two new bathrooms. The master bathroom has a curbless shower and glass tile walls that give a contemporary vibe. The screen porch has a fir beadboard ceiling and the floor is random width white oak planks milled from a 120 year-old tree harvested from the building site to make room for the addition.
photo by Skot Weidemann
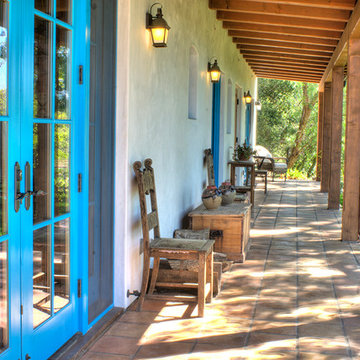
Close-up of hacienda porch with saltillo tile walkway.
Idéer för mellanstora amerikanska verandor längs med huset, med kakelplattor och takförlängning
Idéer för mellanstora amerikanska verandor längs med huset, med kakelplattor och takförlängning
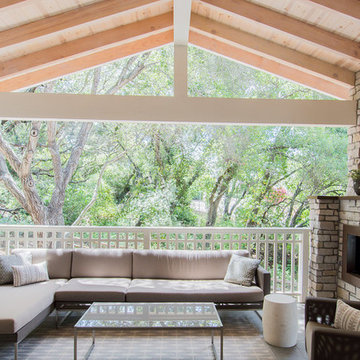
On a quiet cul-de-sac not too far from downtown San Luis Obispo lies the contemporary craftsman styled Clausen Residence. The challenges that accompanied this project were what, in the end, made it so interesting. The buildable area of the site is very small due to the fact that almost half of the property is occupied by a biological open space easement, established to protect the creek that runs behind the lot. In addition to this, the site is incredibly steep, which lent itself well to a stair stepped 3-story floor plan. Strict height restrictions set by the local jurisdiction governed the decision to bury the garage in the hill, and set the main living space on top of it, accompanied by the children’s bedrooms and game room further back on the site. The 3rd floor is occupied fully by the master suite, which looks down on the back yard below. Off of the great room is a vast deck, with built in barbecue, fire place and heaters, ideal for outdoor entertaining year round.
The house, adorned in lap siding and true craftsman details is flanked by gorgeous oak trees and the creek beyond.
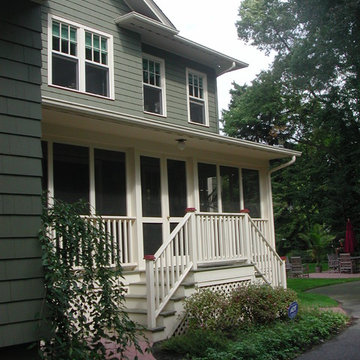
FRIENDS AND FAMILY enter through the screened porch off of the driveway.
A DOUBLE STAIRCASE leads to either the front or the back yards.
Bild på en mellanstor amerikansk innätad veranda längs med huset, med marksten i tegel och takförlängning
Bild på en mellanstor amerikansk innätad veranda längs med huset, med marksten i tegel och takförlängning
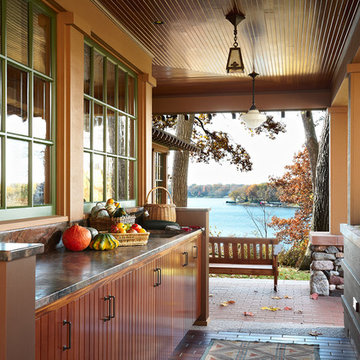
An outdoor sink makes garden cleanup easy.
Architecture & Interior Design: David Heide Design Studio
Photos: Susan Gilmore
Inspiration för stora amerikanska verandor längs med huset, med takförlängning och marksten i tegel
Inspiration för stora amerikanska verandor längs med huset, med takförlängning och marksten i tegel
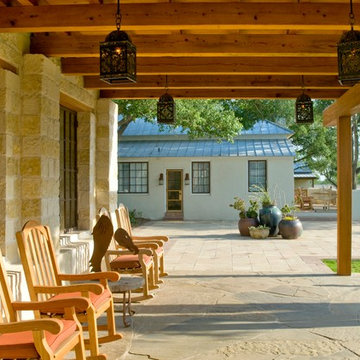
Lara Swimmer Photography
Idéer för amerikanska verandor längs med huset, med utekrukor, naturstensplattor och takförlängning
Idéer för amerikanska verandor längs med huset, med utekrukor, naturstensplattor och takförlängning
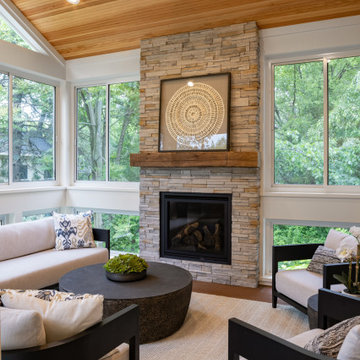
This raised screened porch addition is nestled among the large trees in the surrounding yard give the space a tree-house feel. Design and build is by Meadowlark Design+Build in Ann Arbor, MI. Photography by Sean Carter, Ann Arbor, MI.
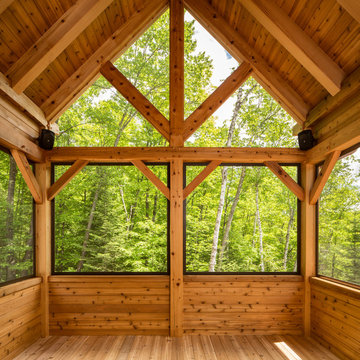
screen porch with very high ceilings. It really captures the breezes on a warm sunny day.
Idéer för stora amerikanska innätade verandor längs med huset, med takförlängning och trädäck
Idéer för stora amerikanska innätade verandor längs med huset, med takförlängning och trädäck
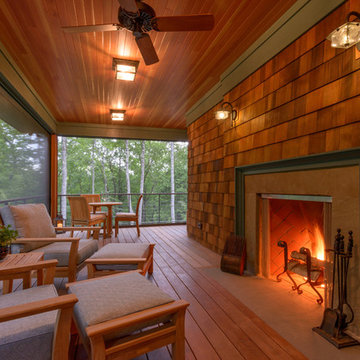
Architect: Sheldon Pennoyer
Photographer: John Hession
Bild på en amerikansk veranda längs med huset, med en öppen spis, trädäck och takförlängning
Bild på en amerikansk veranda längs med huset, med en öppen spis, trädäck och takförlängning
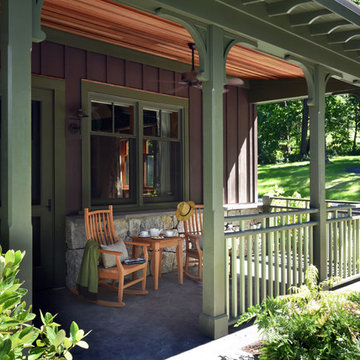
Ken Hayden
Foto på en liten amerikansk veranda längs med huset, med stämplad betong och takförlängning
Foto på en liten amerikansk veranda längs med huset, med stämplad betong och takförlängning
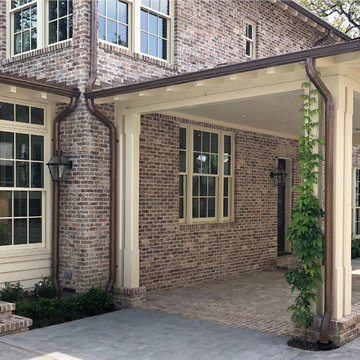
Bild på en mellanstor amerikansk veranda längs med huset, med marksten i tegel och takförlängning
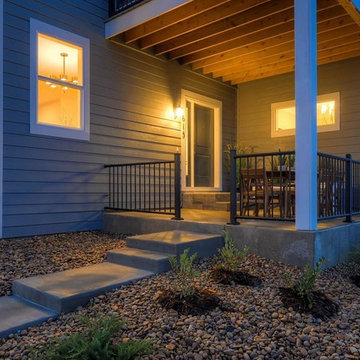
Bild på en mellanstor amerikansk veranda längs med huset, med betongplatta och takförlängning
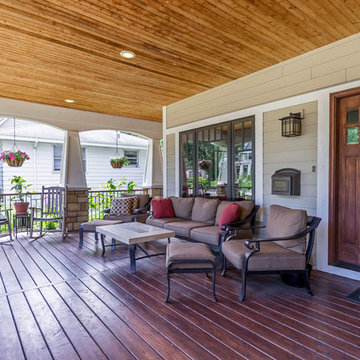
New Craftsman style home, approx 3200sf on 60' wide lot. Views from the street, highlighting front porch, large overhangs, Craftsman detailing. Photos by Robert McKendrick Photography.
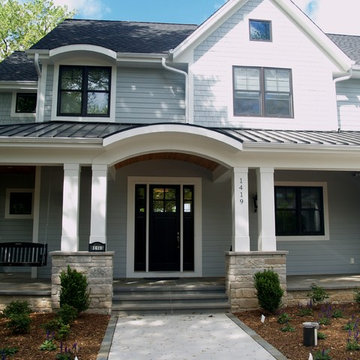
The eyebrow roof at the front door draws guests up toward the front door.
Bild på en stor amerikansk veranda längs med huset, med naturstensplattor och takförlängning
Bild på en stor amerikansk veranda längs med huset, med naturstensplattor och takförlängning
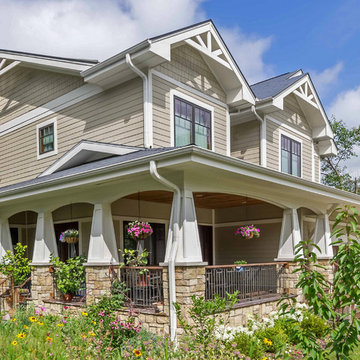
New Craftsman style home, approx 3200sf on 60' wide lot. Views from the street, highlighting front porch, large overhangs, Craftsman detailing. Photos by Robert McKendrick Photography.
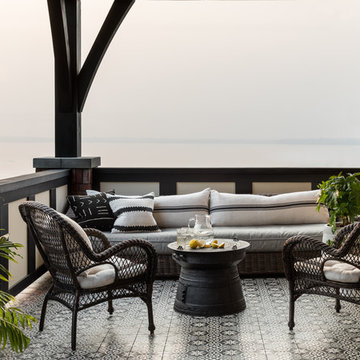
Haris Kenjar Photography and Design
Bild på en mellanstor amerikansk innätad veranda längs med huset, med kakelplattor och takförlängning
Bild på en mellanstor amerikansk innätad veranda längs med huset, med kakelplattor och takförlängning
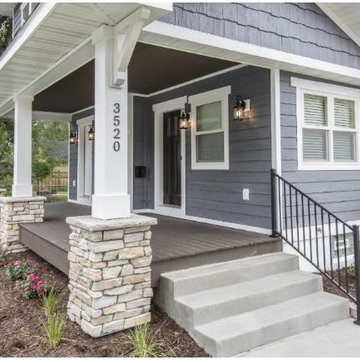
Open porch off the main entry. Stone column bases.
Inredning av en amerikansk liten veranda längs med huset, med trädäck och takförlängning
Inredning av en amerikansk liten veranda längs med huset, med trädäck och takförlängning
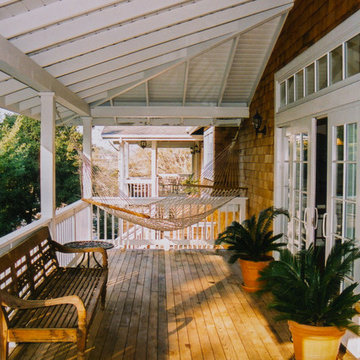
Photo by Gregory Dedona Architect
Exterior covered porch with open rafter ceiling.
Inspiration för mellanstora amerikanska verandor längs med huset, med trädäck och takförlängning
Inspiration för mellanstora amerikanska verandor längs med huset, med trädäck och takförlängning
218 foton på amerikansk veranda längs med huset
1