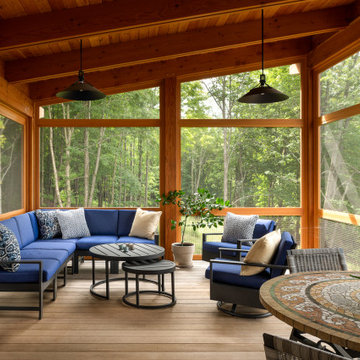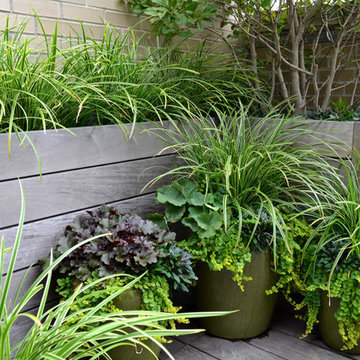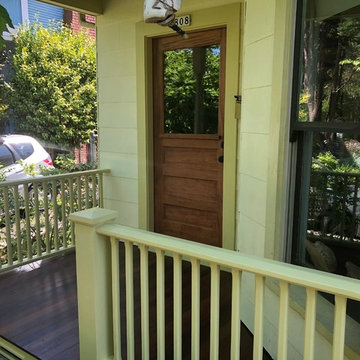6 971 foton på klassisk grön veranda
Sortera efter:
Budget
Sortera efter:Populärt i dag
1 - 20 av 6 971 foton
Artikel 1 av 3

Karyn Millet Photography
Idéer för vintage verandor, med trädäck och takförlängning
Idéer för vintage verandor, med trädäck och takförlängning

This timber column porch replaced a small portico. It features a 7.5' x 24' premium quality pressure treated porch floor. Porch beam wraps, fascia, trim are all cedar. A shed-style, standing seam metal roof is featured in a burnished slate color. The porch also includes a ceiling fan and recessed lighting.

Greg Reigler
Inredning av en klassisk stor veranda framför huset, med takförlängning och trädäck
Inredning av en klassisk stor veranda framför huset, med takförlängning och trädäck

Photos by Spacecrafting
Inspiration för klassiska verandor på baksidan av huset, med trädäck och takförlängning
Inspiration för klassiska verandor på baksidan av huset, med trädäck och takförlängning
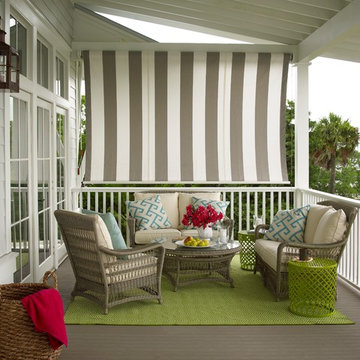
Courtesy Coastal Living, a division of the Time Inc. Lifestyle Group, photograph by Tria Giovan. Coastal Living is a registered trademark of Time Inc and is used with permission.
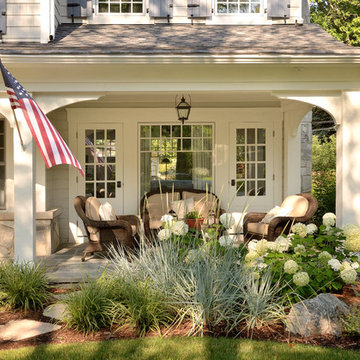
An added porch off to the side - a quiet place to relax and enjoy the pretty landscaping
Michael Lipman Photography
Foto på en vintage veranda framför huset
Foto på en vintage veranda framför huset
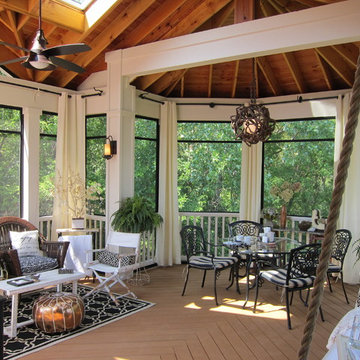
This screened porch was created as a sanctuary, a place to retreat and be enveloped by nature in a calm,
relaxing environment. The monochromatic scheme helps to achieve this quiet mood while the pop
of color comes solely from the surrounding trees. The hits of black help to move your eye around the room and provide a sophisticated feel. Three distinct zones were created to eat, converse
and lounge with the help of area rugs, custom lighting and unique furniture.
Cathy Zaeske
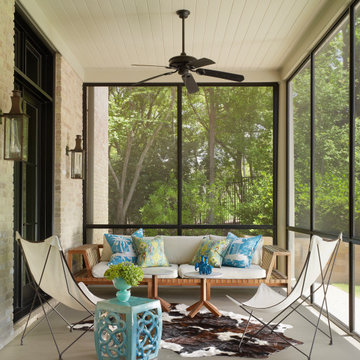
Screened porch. Painted porch floor. Photo by Stephen Karlisch
Foto på en vintage veranda
Foto på en vintage veranda
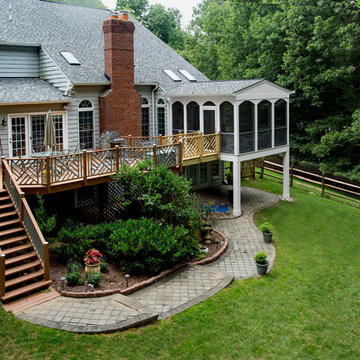
Puzzling...not really.
Putting puzzles together though is just one way this client plans on using their lovely new screened porch...while enjoying the "bug free" outdoors. A fun "gangway" invites you to cross over from the old deck.
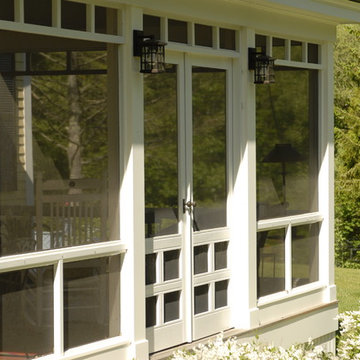
A new porch was built on the side of the house to replace an existing porch. The porch has screens so that the space can be enjoyed throughout the warmer months without intrusion from the bugs. The screens can be removed for storage in the winter. A french door allows access to the space. Small transoms above the main screened opening create visual interest.

Imagine entertaining on this incredible screened-in porch complete with 2 skylights, custom trim, and a transitional style ceiling fan.
Foto på en stor vintage innätad veranda på baksidan av huset, med trädäck och takförlängning
Foto på en stor vintage innätad veranda på baksidan av huset, med trädäck och takförlängning

Rob Karosis: Photographer
Inredning av en klassisk stor innätad veranda på baksidan av huset, med naturstensplattor och takförlängning
Inredning av en klassisk stor innätad veranda på baksidan av huset, med naturstensplattor och takförlängning

Sunspace of Central Ohio, LLC
Exempel på en mellanstor klassisk innätad veranda på baksidan av huset, med trädäck och takförlängning
Exempel på en mellanstor klassisk innätad veranda på baksidan av huset, med trädäck och takförlängning
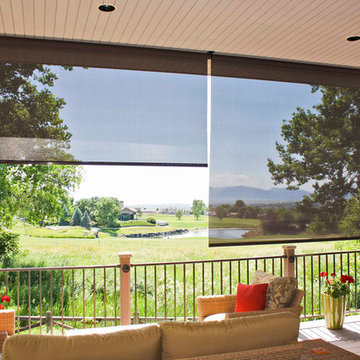
Exempel på en stor klassisk veranda på baksidan av huset, med trädäck och markiser
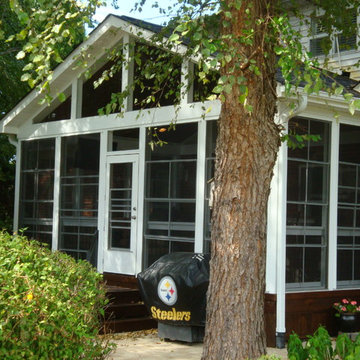
Porch Life
Inspiration för en vintage innätad veranda på baksidan av huset, med marksten i tegel
Inspiration för en vintage innätad veranda på baksidan av huset, med marksten i tegel
6 971 foton på klassisk grön veranda
1
