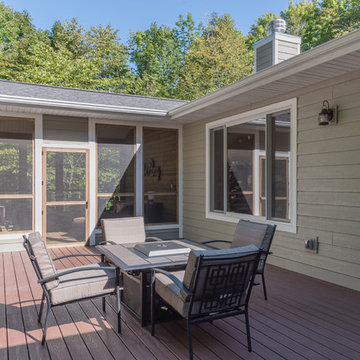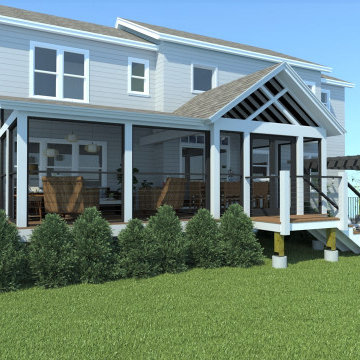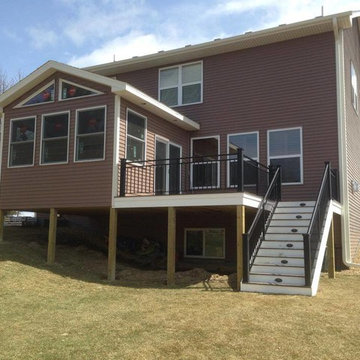1 106 foton på amerikansk grön veranda
Sortera efter:
Budget
Sortera efter:Populärt i dag
1 - 20 av 1 106 foton
Artikel 1 av 3

Idéer för att renovera en mellanstor amerikansk innätad veranda på baksidan av huset, med marksten i tegel och takförlängning
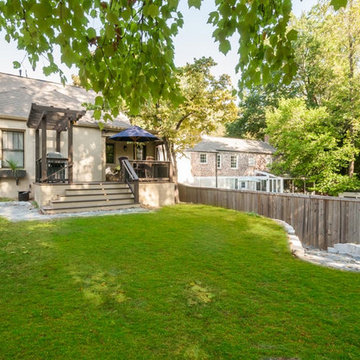
Our clients needed a comfortable place to sit in the evenings that was shaded in summer and covered in winter. This porch and deck design has all of those elements and more. The louvered shutters give privacy and adds charm to comfy outdoor room for the whole family.
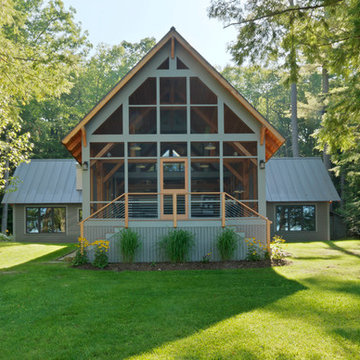
Susan Teare
Idéer för en mellanstor amerikansk innätad veranda framför huset
Idéer för en mellanstor amerikansk innätad veranda framför huset
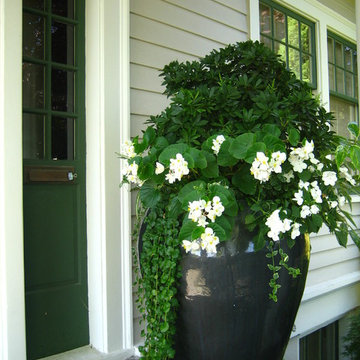
Examples of Fall and Spring containers designed for a long time client.
Idéer för en liten amerikansk veranda framför huset, med utekrukor, betongplatta och takförlängning
Idéer för en liten amerikansk veranda framför huset, med utekrukor, betongplatta och takförlängning

Idéer för att renovera en mellanstor amerikansk veranda på baksidan av huset, med trädäck och takförlängning
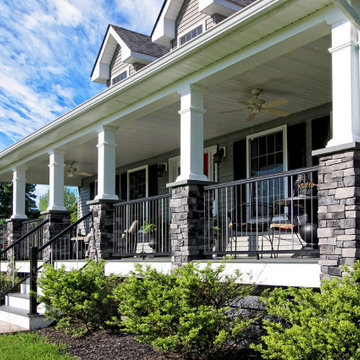
We don’t often do front porches but when we do they turn out like this! Spanning the face of the porch
adjacent to sections of Key-Link railing there are six strong stone columns that reach all the way to
ground to reinforce a sense of strength. On ether side of the steps is a sitting area affixed with a fan
overhead. This project is a wonderful way to start your day off; enjoying a cup of coffee and the morning
light.
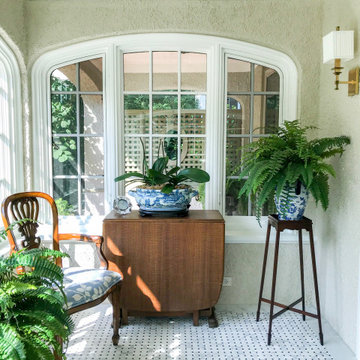
This open-air front porch was infilled with arched windows to create a charming enclosed front porch. As an extension of living space, it provides an immediate connection to the outdoors. It is an oasis away, a place to relax and take in the warm sunshine and views to the garden.

New Craftsman style home, approx 3200sf on 60' wide lot. Views from the street, highlighting front porch, large overhangs, Craftsman detailing. Photos by Robert McKendrick Photography.
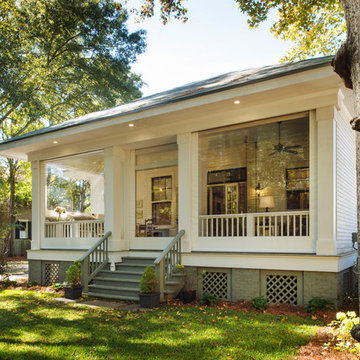
This 1906 single floor bungalow in Mobile, Alabama was restored to showcase Phantom’s window, door and motorized screens. They wanted to bring together the home’s indoor and outdoor living space and make it comfortable year round in Alabama’s changing climate.
Phantom’s screens were added to each window and door, allowing homeowners to control the sunlight and breeze that enters the indoor and outdoor living spaces without letting in bugs or debris. It was even possible to turn the porch into an ‘inside room’ contained from the elements, by lowering Phantom’s clear vinyl motorized screens. The screens blend in seamlessly with heritage home’s design and can be easily retracted out of sight when not in use.
“They blend seamlessly in with the window and not detract from the beauty so we were able to preserve the old look and feel of the window yet add in the modern convenience of a retractable screen.”
- Esther de Wolde, CEO, Phantom Screens
Photo credit: Revival Arts Photography
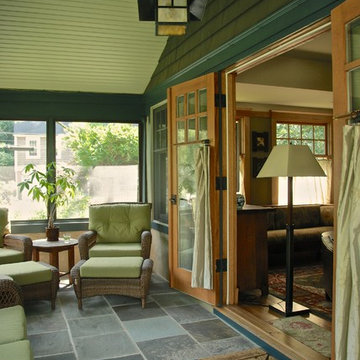
Our screened Porch serves as our Front Entry. In nice weather, it is wonderful to open the Living Room doors to the Porch.
Photo by Glen Grayson, AIA
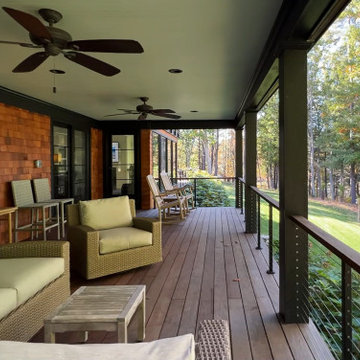
Idéer för stora amerikanska verandor på baksidan av huset, med takförlängning och kabelräcke

The cozy front porch has a built-in ceiling heater to help socializing in the cool evenings John Wilbanks Photography
Inspiration för en amerikansk veranda, med trädäck och takförlängning
Inspiration för en amerikansk veranda, med trädäck och takförlängning
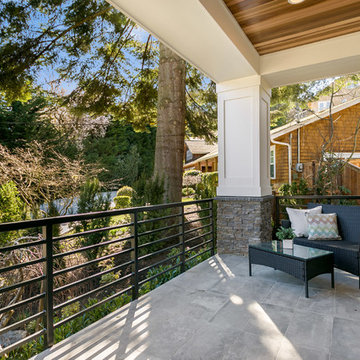
Bild på en mellanstor amerikansk veranda framför huset, med kakelplattor och takförlängning
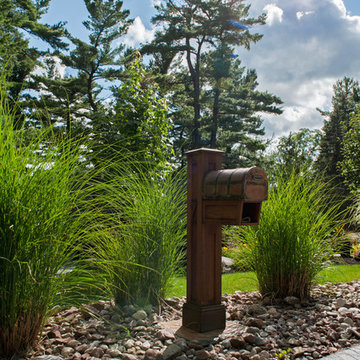
Any post covered with exotic hardwoods like Ipe create a unique and special centerpiece in the area. Surrounded by nature, this mailbox post benefited from the custom made sleeve.
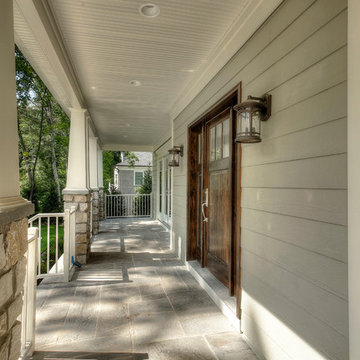
Foto på en stor amerikansk veranda framför huset, med en öppen spis, naturstensplattor och takförlängning

Front porch viewed from dining room, through double french doors.
Architect: Susan Caughey Pierce
Builder: Commonwealth Home Design
Idéer för att renovera en amerikansk veranda
Idéer för att renovera en amerikansk veranda
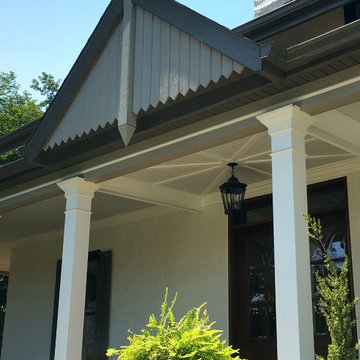
Inspiration för en mycket stor amerikansk veranda framför huset, med trädäck och takförlängning
1 106 foton på amerikansk grön veranda
1
