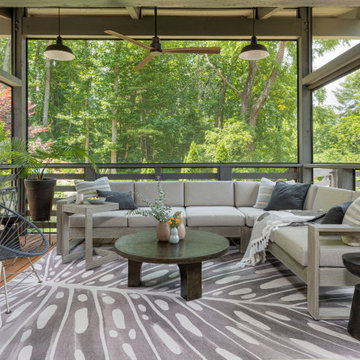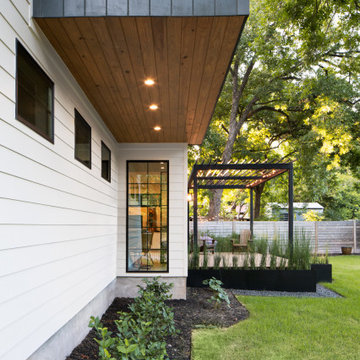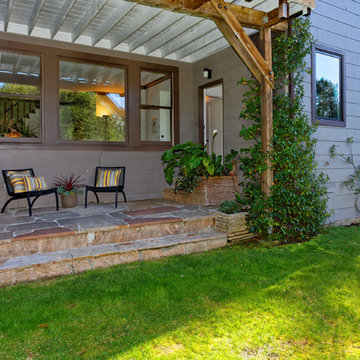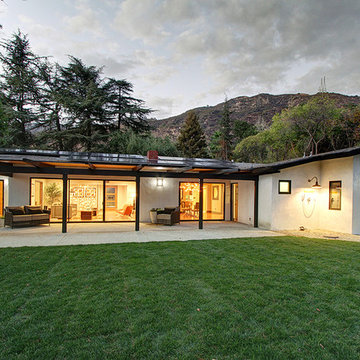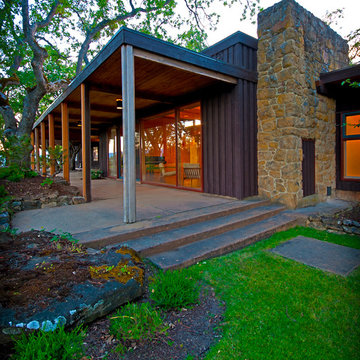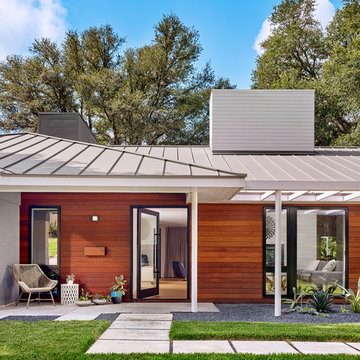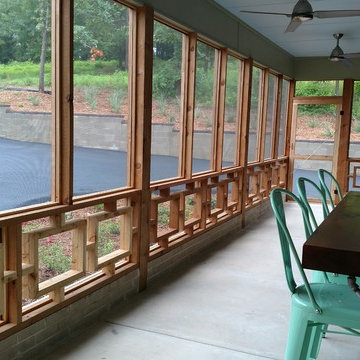107 foton på retro grön veranda
Sortera efter:
Budget
Sortera efter:Populärt i dag
1 - 20 av 107 foton
Artikel 1 av 3
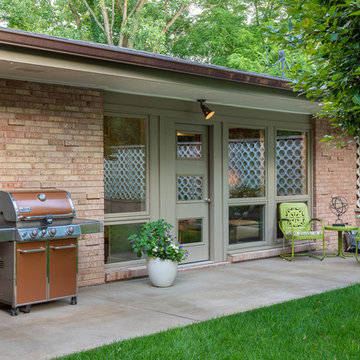
Steve Gray Renovations
Inspiration för en 60 tals veranda framför huset, med betongplatta
Inspiration för en 60 tals veranda framför huset, med betongplatta
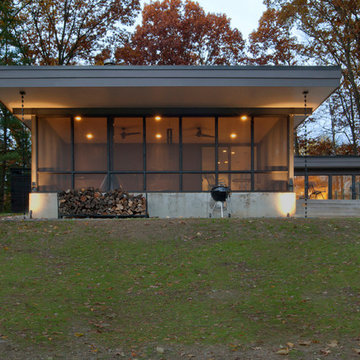
Midcentury Modern Remodel includes new screened porch featuring steel fireplace, rain chains, and adjacency to modern terrace - Architecture: HAUS | Architecture For Modern Lifestyles, Interior Architecture: HAUS with Design Studio Vriesman, General Contractor: Wrightworks, Landscape Architecture: A2 Design, Photography: HAUS | Architecture For Modern Lifestyles
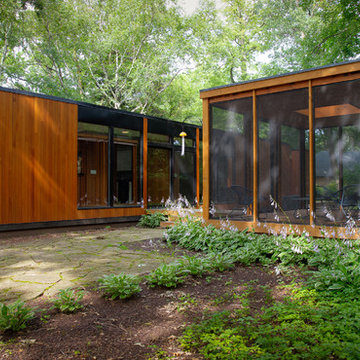
Screened in rectangular porch was built to match the lines of the house. Porch has its own skylight.
Idéer för 50 tals verandor
Idéer för 50 tals verandor
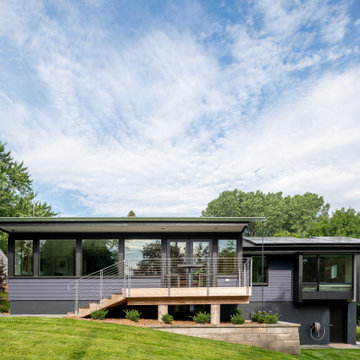
The clients for this project approached SALA ‘to create a house that we will be excited to come home to’. Having lived in their house for over 20 years, they chose to stay connected to their neighborhood, and accomplish their goals by extensively remodeling their existing split-entry home.
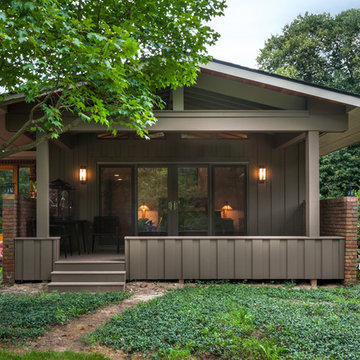
The master suite in this 1970’s Frank Lloyd Wright-inspired home was transformed from open and awkward to clean and crisp. The original suite was one large room with a sunken tub, pedestal sink, and toilet just a few steps up from the bedroom, which had a full wall of patio doors. The roof was rebuilt so the bedroom floor could be raised so that it is now on the same level as the bathroom (and the rest of the house). Rebuilding the roof gave an opportunity for the bedroom ceilings to be vaulted, and wood trim, soffits, and uplighting enhance the Frank Lloyd Wright connection. The interior space was reconfigured to provide a private master bath with a soaking tub and a skylight, and a private porch was built outside the bedroom.
Contractor: Meadowlark Design + Build
Interior Designer: Meadowlark Design + Build
Photographer: Emily Rose Imagery
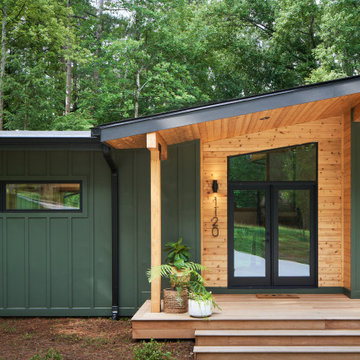
Midcentury Modern Front Porch
50 tals inredning av en mellanstor veranda framför huset, med trädäck, takförlängning och räcke i metall
50 tals inredning av en mellanstor veranda framför huset, med trädäck, takförlängning och räcke i metall
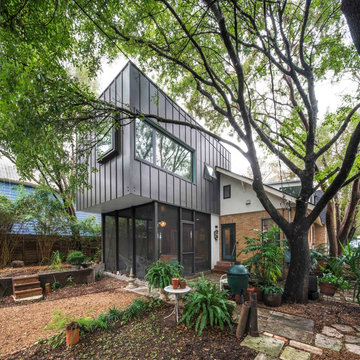
New office space above screened porch, addition to 1930s bungalow. Photo by Brian Mihealsick.
Idéer för en retro veranda på baksidan av huset
Idéer för en retro veranda på baksidan av huset
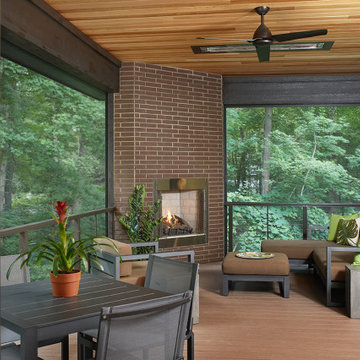
Bild på en 50 tals innätad veranda på baksidan av huset, med trädäck och takförlängning
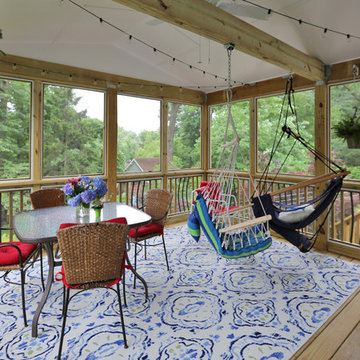
Inredning av en retro mellanstor innätad veranda på baksidan av huset, med takförlängning
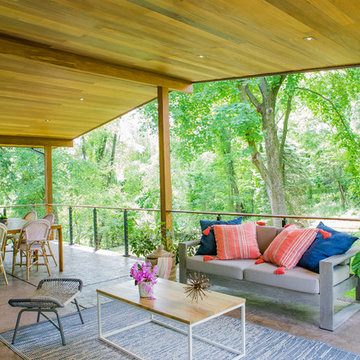
Built and designed by Shelton Design Build
Photo By: MissLPhotography
50 tals inredning av en mellanstor veranda längs med huset, med stämplad betong och takförlängning
50 tals inredning av en mellanstor veranda längs med huset, med stämplad betong och takförlängning
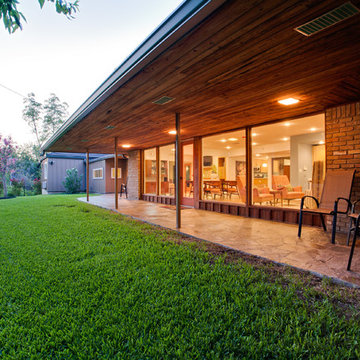
Inspiration för en stor 50 tals veranda på baksidan av huset, med naturstensplattor och takförlängning
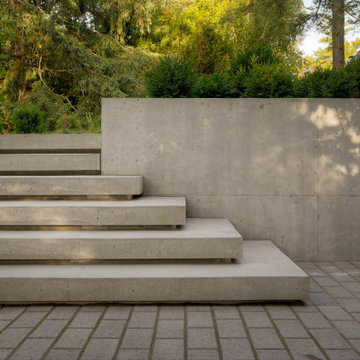
A modern installation that includes our Limestone Finish steps with cantilevered reveals.
Bild på en mellanstor 50 tals veranda framför huset, med betongplatta
Bild på en mellanstor 50 tals veranda framför huset, med betongplatta
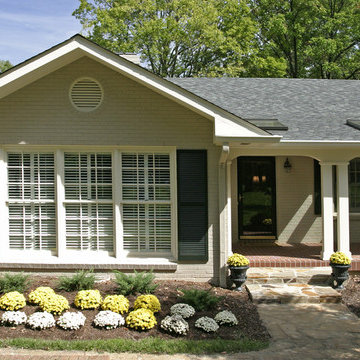
Photography by Tom Gatlin
50 tals inredning av en veranda framför huset, med marksten i tegel och takförlängning
50 tals inredning av en veranda framför huset, med marksten i tegel och takförlängning
107 foton på retro grön veranda
1
