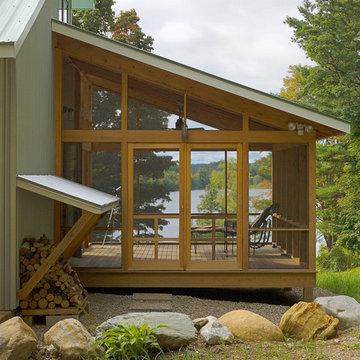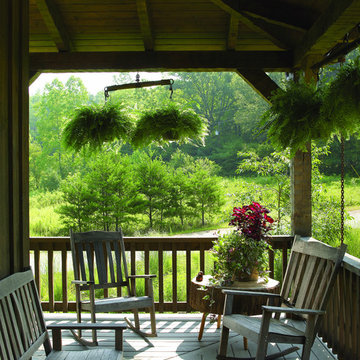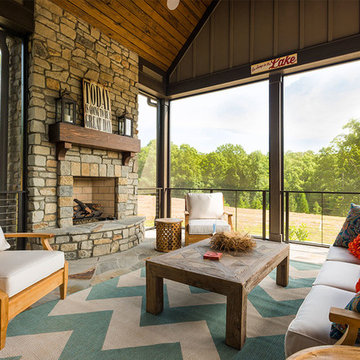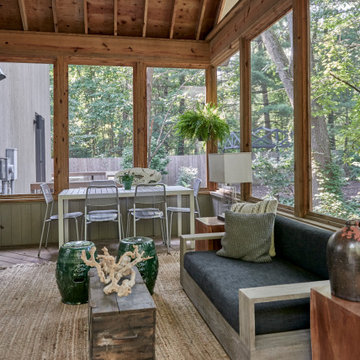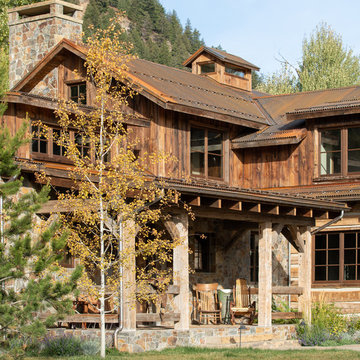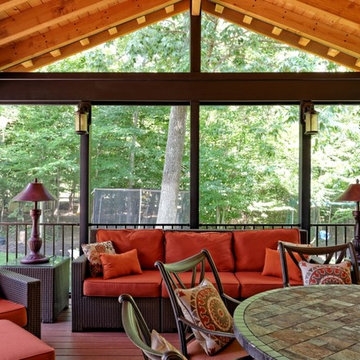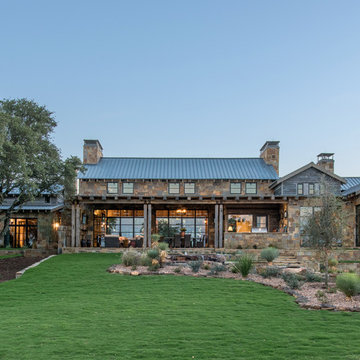656 foton på rustik grön veranda
Sortera efter:
Budget
Sortera efter:Populärt i dag
1 - 20 av 656 foton
Artikel 1 av 3
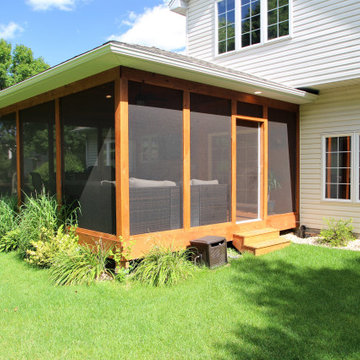
Idéer för stora rustika innätade verandor på baksidan av huset, med trädäck och takförlängning
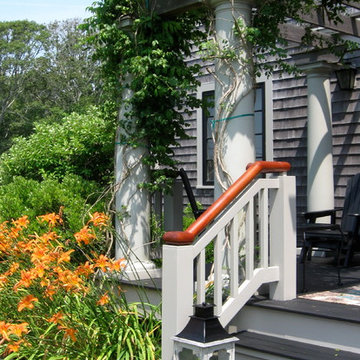
The comfortable front porch steps down to the small front lawn surrounded by traditional Summer garden plantings.Paul Maue
Foto på en mellanstor rustik veranda på baksidan av huset, med trädäck och en pergola
Foto på en mellanstor rustik veranda på baksidan av huset, med trädäck och en pergola

Photo by Susan Teare
Inredning av en rustik innätad veranda, med trädäck och takförlängning
Inredning av en rustik innätad veranda, med trädäck och takförlängning
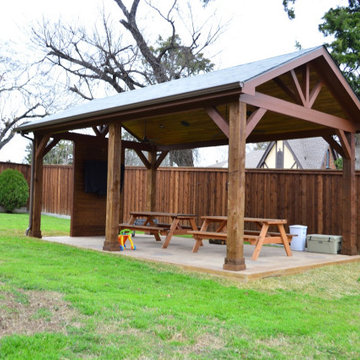
Imagine a tranquil, spa-like getaway in your very own backyard – just steps from the rear of your home. Sound silly? Not with us leading the magical creation.
King truss construction is used for simple roof trusses and short-span bridges. The truss consists of two diagonal members that meet at the apex of the truss, one horizontal beam that serves to tie the bottom end of the diagonals together, and the king post which connects the apex to the horizontal beam below.

Inspiration för en rustik veranda framför huset, med betongplatta, takförlängning och räcke i trä

Custom outdoor Screen Porch with Scandinavian accents, teak dining table, woven dining chairs, and custom outdoor living furniture
Idéer för att renovera en mellanstor rustik veranda på baksidan av huset, med kakelplattor och takförlängning
Idéer för att renovera en mellanstor rustik veranda på baksidan av huset, med kakelplattor och takförlängning
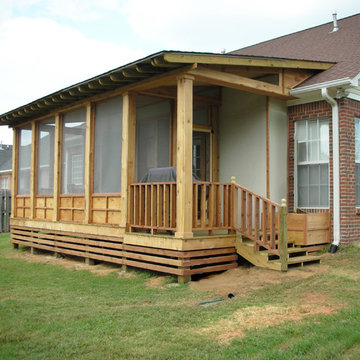
Bild på en mellanstor rustik innätad veranda på baksidan av huset, med trädäck och takförlängning
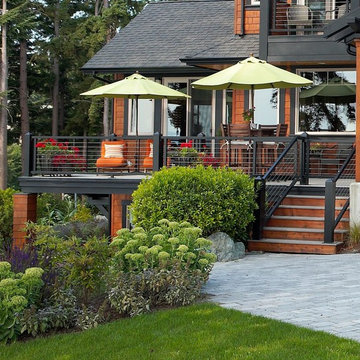
Waterside deck. Photography by Ian Geadle.
Rustik inredning av en veranda
Rustik inredning av en veranda
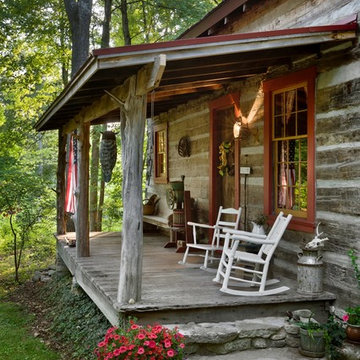
Roger Wade Studio The porch roof was lowered back to the original rafter pockets. The 4 posts were replace with 3 natural cedars over the 3 stone piers. New stone steps were added from the nearby creek. Painted trim & windows. We kept the original rocker & pew. A peaceful retreat to pass the time.
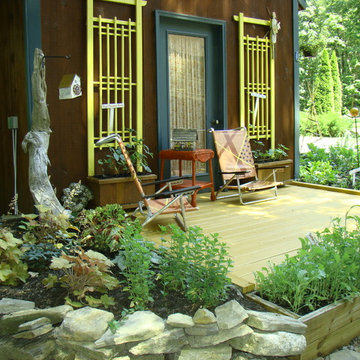
We transformed our lonely shed, abandoned at the edge of a gravel driveway into a food source and cozy retreat from the summer sun
Photos by Robin Amorello, CKD CAPS
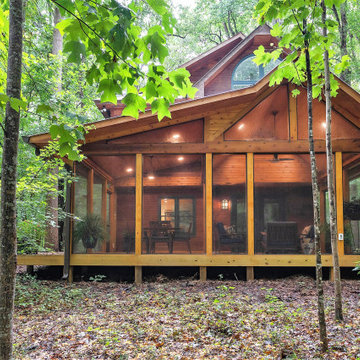
This mountain retreat-inspired porch is actually located in the heart of Raleigh NC. Designed with the existing house style and the wooded lot in mind, it is large and spacious, with plenty of room for family and friends.
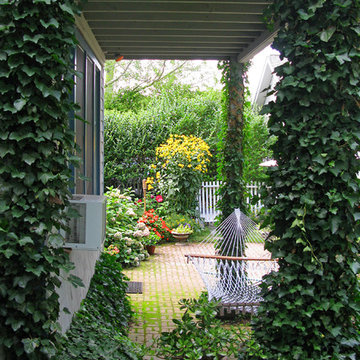
Tito Saubidet
Inspiration för en mellanstor rustik veranda på baksidan av huset, med en vertikal trädgård, marksten i tegel och takförlängning
Inspiration för en mellanstor rustik veranda på baksidan av huset, med en vertikal trädgård, marksten i tegel och takförlängning
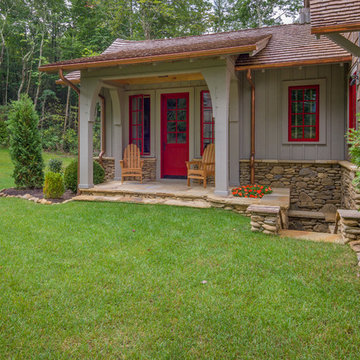
Western Red Cedar
© Carolina Timberworks
Rustik inredning av en mellanstor veranda på baksidan av huset, med naturstensplattor och takförlängning
Rustik inredning av en mellanstor veranda på baksidan av huset, med naturstensplattor och takförlängning
656 foton på rustik grön veranda
1
