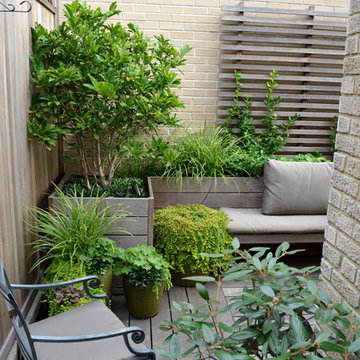6 976 foton på klassisk grön veranda
Sortera efter:
Budget
Sortera efter:Populärt i dag
21 - 40 av 6 976 foton
Artikel 1 av 3
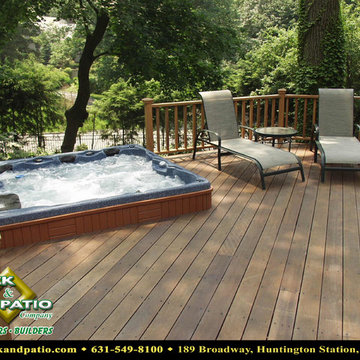
Deck and Patio Company www.deckandpatio.com
Exempel på en klassisk veranda
Exempel på en klassisk veranda
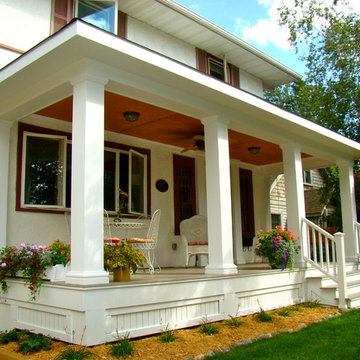
BACKGROUND
Tom and Jill wanted a new space to replace a small entry at the front of their house- a space large enough for warm weather family gatherings and all the benefits a traditional Front Porch has to offer.
SOLUTION
We constructed an open four-column structure to provide space this family wanted. Low maintenance Green Remodeling products were used throughout. Designed by Lee Meyer Architects. Skirting designed and built by Greg Schmidt. Photos by Greg Schmidt
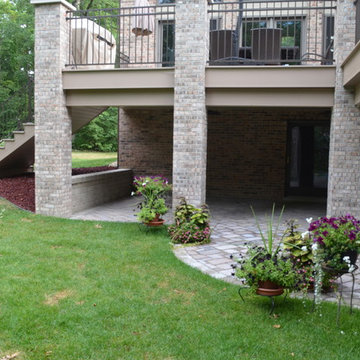
A family in the Chicago suburb of Homer Glen needed to replace an aging cedar deck that extended out from their home's second-floor kitchen and living room areas and that featured a stairway down into the backyard.
Seeking a new, more permanent structure, the family enlisted Millennium Construction's services. Using their desire to include brick columns as a starting point, we worked with them to select the right materials for the new deck — and to create a design that could bring their vision to life while improving the overall aesthetics and versatility of their outdoor space.
For the new deck's surface, we chose brownstone-colored AZEK® decking that complemented the home's siding. Unlike the wood deck it replaced, AZEK decking doesn't require staining every few years, and it doesn't absorb water or buckle as traditional composite woods can. Instead, its PVC boarding is nonabsorbent and stain- and scratch-resistant to provide a lifetime of virtually maintenance-free use with only infrequent washing.
Extending out from the second-floor deck, we built a stairway leading down to the backyard. At the bottom of the stairs, we opted for an open platform area instead of a simple stoop for a more open, inviting feel. This also created an additional outdoor leisure space at the ground level.
The brick columns built to support the deck were topped with iron post lamps to provide a classic look and a pleasing light source for evening recreation. To match the lamps, we installed a textured Fortress Iron Railing between the columns. Galvanized and coated for many years of maintenance-free use, the Fortress product supplies the traditional elegance of wrought iron, while also blocking outdoor views less than thicker railing materials like composite wood can.
We waterproofed the bottom of the deck using a Trex®RainEscape® deck drainage system. By providing complete protection of the area below the deck from rain, sun and other elements, the RainEscape system makes it possible to install ceiling fans, TVs, speakers and more in the outdoor living space below a deck without worry. We finished the deck bottom in wood paneling and then painted it. We hid the drainage pipe for the RainEscape system in the crown molding, which we ran to a gutter emptying out into the yard below the deck stairway.
In the shaded area underneath the deck, we installed two ceiling fans for a cooling effect. We also put in recessed ceiling lights and connections for a flat screen and speakers so the family could watch television and listen to music anytime in a relaxed outdoor setting. After brick pavers laid the patio floor, we screened the area in, placing French doors at each end of the screen room. At six feet wide, the doors retain easy access into the house for furniture and other large items.
While the family opted not to install windows in the screen room, the framing system we used also gives them the flexibility to enclose the space fully from the elements with four-track windows should they wish to do so in the future.
With the new deck and screen room, the family now enjoys a more attractive upstairs area off the living room and kitchen areas where they can grill, entertain and bask in the sun on pleasant days. The screened-in area below gives them the ability to remain outdoors when it's hot or rainy, or when they want to watch their favorite shows. The end result is a house with a more refined look — and a family with a variety of new ways to enjoy the outdoors from the comfort of home.
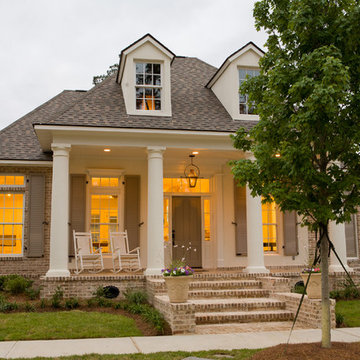
Tuscan Columns & Brick Porch
Foto på en stor vintage veranda framför huset, med marksten i tegel och takförlängning
Foto på en stor vintage veranda framför huset, med marksten i tegel och takförlängning
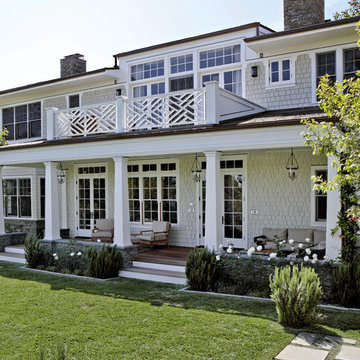
Karyn Millet Photography
Idéer för en klassisk veranda, med trädäck och takförlängning
Idéer för en klassisk veranda, med trädäck och takförlängning
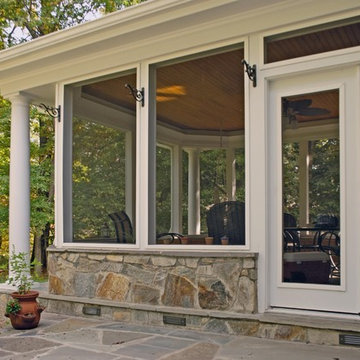
This screen porch was constructed with a stone base, composite trim/moldings and a stained-cypress ceiling with a dropped-crown featuring LED-rope lighting to soften the otherwise cold surfaces.

Donald Chapman, AIA,CMB
This unique project, located in Donalds, South Carolina began with the owners requesting three primary uses. First, it was have separate guest accommodations for family and friends when visiting their rural area. The desire to house and display collectible cars was the second goal. The owner’s passion of wine became the final feature incorporated into this multi use structure.
This Guest House – Collector Garage – Wine Cellar was designed and constructed to settle into the picturesque farm setting and be reminiscent of an old house that once stood in the pasture. The front porch invites you to sit in a rocker or swing while enjoying the surrounding views. As you step inside the red oak door, the stair to the right leads guests up to a 1150 SF of living space that utilizes varied widths of red oak flooring that was harvested from the property and installed by the owner. Guest accommodations feature two bedroom suites joined by a nicely appointed living and dining area as well as fully stocked kitchen to provide a self-sufficient stay.
Disguised behind two tone stained cement siding, cedar shutters and dark earth tones, the main level of the house features enough space for storing and displaying six of the owner’s automobiles. The collection is accented by natural light from the windows, painted wainscoting and trim while positioned on three toned speckled epoxy coated floors.
The third and final use is located underground behind a custom built 3” thick arched door. This climatically controlled 2500 bottle wine cellar is highlighted with custom designed and owner built white oak racking system that was again constructed utilizing trees that were harvested from the property in earlier years. Other features are stained concrete floors, tongue and grooved pine ceiling and parch coated red walls. All are accented by low voltage track lighting along with a hand forged wrought iron & glass chandelier that is positioned above a wormy chestnut tasting table. Three wooden generator wheels salvaged from a local building were installed and act as additional storage and display for wine as well as give a historical tie to the community, always prompting interesting conversations among the owner’s and their guests.
This all-electric Energy Star Certified project allowed the owner to capture all three desires into one environment… Three birds… one stone.

Imagine entertaining on this incredible screened-in porch complete with 2 skylights, custom trim, and a transitional style ceiling fan.
Foto på en stor vintage innätad veranda på baksidan av huset, med trädäck och takförlängning
Foto på en stor vintage innätad veranda på baksidan av huset, med trädäck och takförlängning
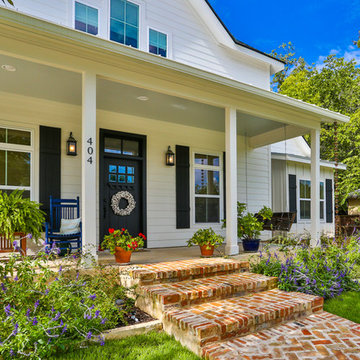
Porch in Boerne Home.
Klassisk inredning av en mellanstor veranda framför huset, med utekrukor, betongplatta och markiser
Klassisk inredning av en mellanstor veranda framför huset, med utekrukor, betongplatta och markiser
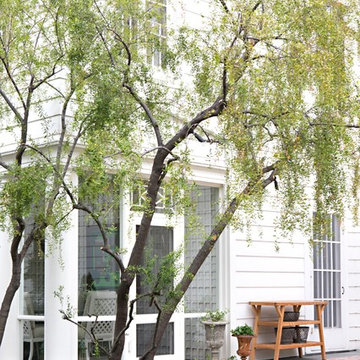
Karyn R. Millet
Bild på en vintage innätad veranda längs med huset, med takförlängning
Bild på en vintage innätad veranda längs med huset, med takförlängning

Foto på en mellanstor vintage innätad veranda på baksidan av huset, med betongplatta och takförlängning
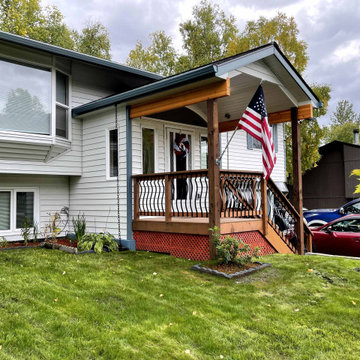
Entry addition 8'0" X 10'0" with covered porch. Segmented arched window above entry door and window sidelights. Metal siding matched to the existing siding. Steel rain gutters with rain chains. Treated wood deck and stairs with metal balusters.

Providing an exit to the south end of the home is a screened-in porch that runs the entire width of the home and provides wonderful views of the shoreline. Dennis M. Carbo Photography
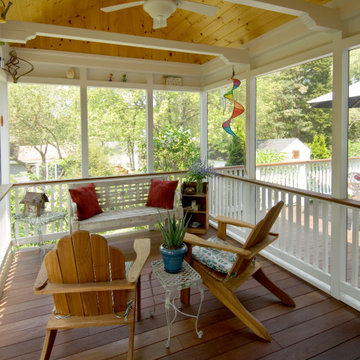
we re-decked an existing pressure treated deck with Ipe, built a set of stairs to get from the deck to the back yard and added a screened porch over a portion of the existing deck.
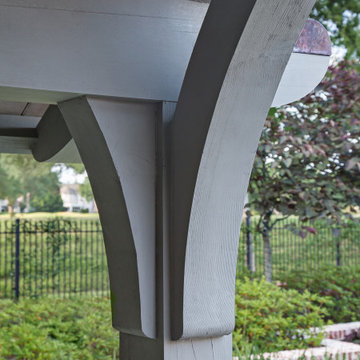
Custom heavy timber framed pool pavilion set at end of swimming pool. The base of the pavilion is a contoured brick bench with custom upholstered cushions & pillows. The roof structure is arched, load bearing timber trusses. The back wall holds a large television & customized copper lanterns.
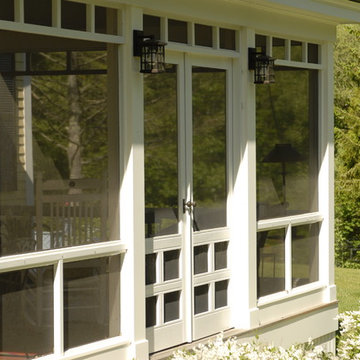
A new porch was built on the side of the house to replace an existing porch. The porch has screens so that the space can be enjoyed throughout the warmer months without intrusion from the bugs. The screens can be removed for storage in the winter. A french door allows access to the space. Small transoms above the main screened opening create visual interest.
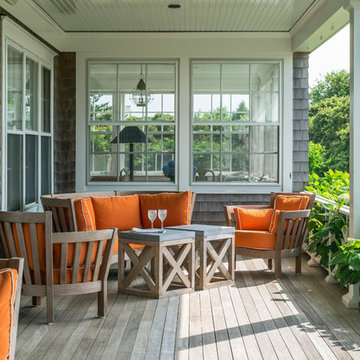
Idéer för en mellanstor klassisk veranda framför huset, med trädäck och takförlängning
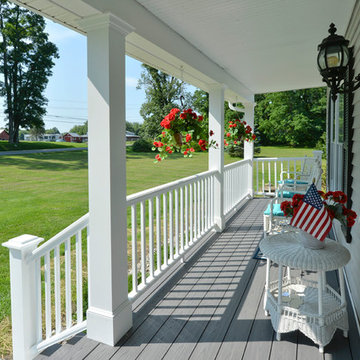
This porch was upgraded to maintenance free with Azek building products. Traditional in the design finishes for a clean, elegant and inviting feel. Some subtle changes were made like enlarging the posts for an appropriate scale. The we widened the staircase to welcome you onto the porch and lead you to the door. Skirting was added to provide a clean look, always a plus when it comes to curb appeal.
6 976 foton på klassisk grön veranda
2
