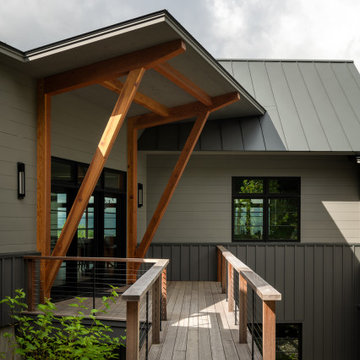197 foton på klassisk veranda, med räcke i flera material
Sortera efter:
Budget
Sortera efter:Populärt i dag
1 - 20 av 197 foton
Artikel 1 av 3

Inspiration för klassiska verandor framför huset, med takförlängning och räcke i flera material
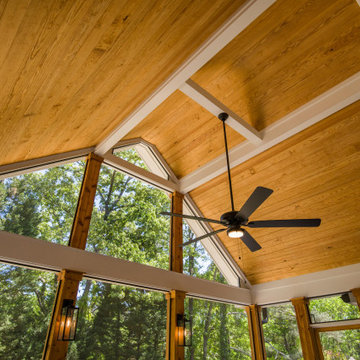
This expansive, 16' x 16' screened porch features a vaulted tongue and groove ceiling. Grey Fiberon composite decking matches the deck outside. The porch walls were constructed of pressure treated materials with 8" square, cedar column posts.

A screened porch off the living room makes for the perfect spot to dine al-fresco without the bugs in this near-net-zero custom built home built by Meadowlark Design + Build in Ann Arbor, Michigan. Architect: Architectural Resource, Photography: Joshua Caldwell
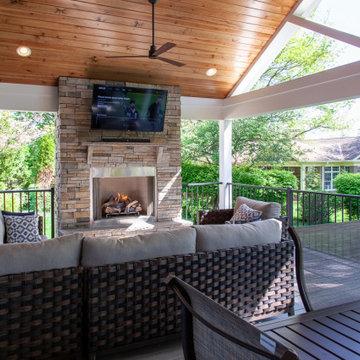
Our clients wanted to update their old uncovered deck and create a comfortable outdoor living space. Before the renovation they were exposed to the weather and now they can use this space all year long.

Located in a charming Scarborough neighborhood just minutes from the ocean, this 1,800 sq ft home packs a lot of personality into its small footprint. Carefully proportioned details on the exterior give the home a traditional aesthetic, making it look as though it’s been there for years. The main bedroom suite is on the first floor, and two bedrooms and a full guest bath fit comfortably on the second floor.

Our Princeton architects designed a new porch for this older home creating space for relaxing and entertaining outdoors. New siding and windows upgraded the overall exterior look. Our architects designed the columns and window trim in similar styles to create a cohesive whole.

Exempel på en mycket stor klassisk veranda framför huset, med takförlängning och räcke i flera material

Idéer för att renovera en stor vintage veranda framför huset, med betongplatta, takförlängning och räcke i flera material
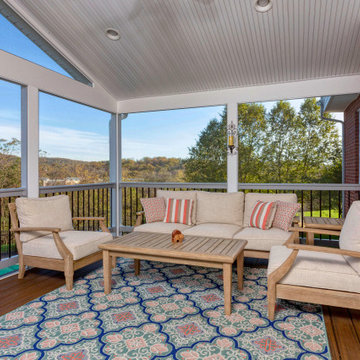
A new screened in porch with Trex Transcends decking with white PVC trim. White vinyl handrails with black round aluminum balusters
Idéer för mellanstora vintage innätade verandor på baksidan av huset, med takförlängning och räcke i flera material
Idéer för mellanstora vintage innätade verandor på baksidan av huset, med takförlängning och räcke i flera material

Beautiful stone gas fireplace that warms it's guests with a flip of a switch. This 18'x24' porch easily entertains guests and parties of many types. Trex flooring helps this space to be maintained with very little effort.

Providing an exit to the south end of the home is a screened-in porch that runs the entire width of the home and provides wonderful views of the shoreline. Dennis M. Carbo Photography
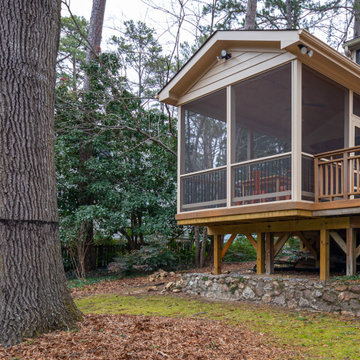
Screen porch addition to blend with existing home
Inredning av en klassisk liten innätad veranda på baksidan av huset, med trädäck, takförlängning och räcke i flera material
Inredning av en klassisk liten innätad veranda på baksidan av huset, med trädäck, takförlängning och räcke i flera material
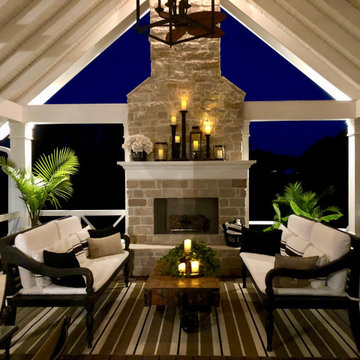
Beautiful stone gas fireplace that warms it's guests with a flip of a switch. This 18'x24' porch easily entertains guests and parties of many types. Trex flooring helps this space to be maintained with very little effort.
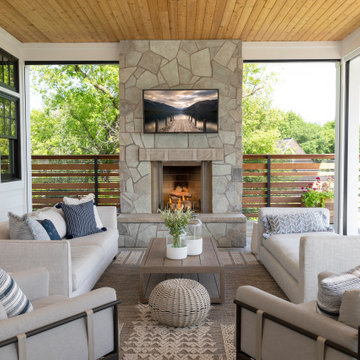
When your porch offers phantom screens, comfortable furniture, and a fabulous stone fireplace, outdoor living is perfect.
Exempel på en klassisk veranda på baksidan av huset, med en eldstad, takförlängning och räcke i flera material
Exempel på en klassisk veranda på baksidan av huset, med en eldstad, takförlängning och räcke i flera material
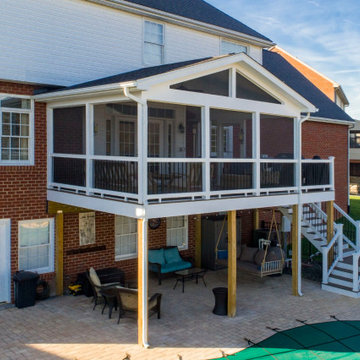
A new screened in porch with Trex Transcends decking with white PVC trim. White vinyl handrails with black round aluminum balusters
Idéer för att renovera en mellanstor vintage innätad veranda på baksidan av huset, med takförlängning och räcke i flera material
Idéer för att renovera en mellanstor vintage innätad veranda på baksidan av huset, med takförlängning och räcke i flera material
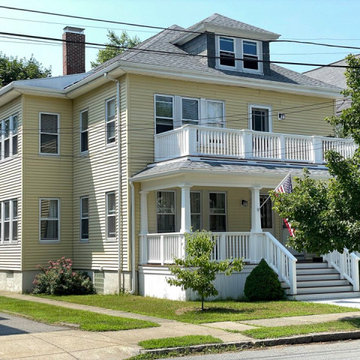
The previous front porch — captured in the “before” photos of the slideshow — was puzzling. The owner of this two-family home in New Bedford wasn’t sure how it had evolved, but both the first- and second-floor porch levels appeared to have been added on top of previous porches, which made for very curious enclosing guardrails. When the owner approached KHS, she was ready to completely remove the haphazard porches and start fresh with something more in keeping with her American Foursquare-style home.
The new porches allow more daylight to reach the interior at both levels, while maintaining privacy from the street with guardrails containing paneled piers and tightly spaced balusters. New wide steps that have lower riser heights set the stage for a gracious entry. Since low maintenance materials were a priority for this homeowner, much of the porch is comprised of Azek trim elements. The porch decking is mahogany. New tapered posts and a gently sloped upper-porch roof meet the inset upper-level guardrail in a manner reminiscent of some of the more traditional porch treatments in the neighborhood. Transforming the porches has transformed this home’s curb appeal.
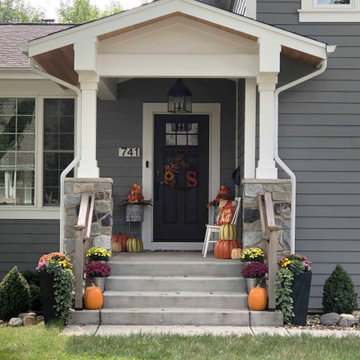
Idéer för mellanstora vintage verandor framför huset, med utekrukor, marksten i betong, takförlängning och räcke i flera material
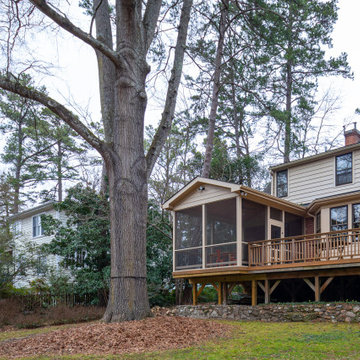
Screen porch addition to blend with existing home
Exempel på en liten klassisk innätad veranda på baksidan av huset, med trädäck, takförlängning och räcke i flera material
Exempel på en liten klassisk innätad veranda på baksidan av huset, med trädäck, takförlängning och räcke i flera material
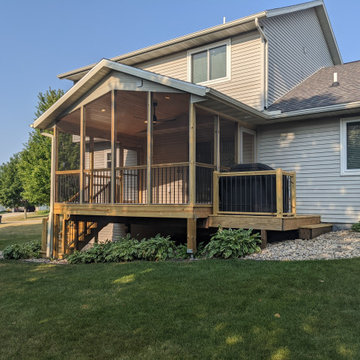
Our clients Wayne and Christa had an existing deck on their 25-year old home on its last legs. Badly in need of renovation and repair, the original was built by the former owners as a DIY project. The deck consisted of three different sections; a nice sized area immediately outside the patio door, a space to the left that stepped down into a sunken hot tub, and a small grilling area that transitioned to the right-hand side of the backyard. A screen porch was the option our clients chose, and we set out to create an efficient design. Using our final design and inexpensive materials, we were able to exceed their expectations and deliver a traditional screen porch within their budget.
197 foton på klassisk veranda, med räcke i flera material
1
