48 foton på rustik veranda, med räcke i flera material
Sortera efter:Populärt i dag
1 - 20 av 48 foton

In this Rockingham Way porch and deck remodel, this went from a smaller back deck with no roof cover, to a beautiful screened porch, plenty of seating, sliding barn doors, and a grilling deck with a gable roof.
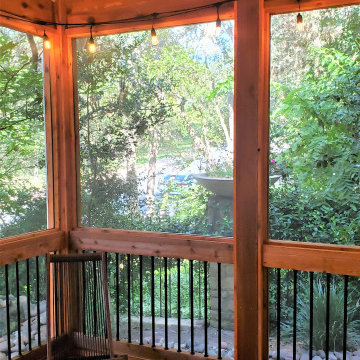
Our clients like the look of cedar, so they chose pressure-treated wood for their porch framing and had us wrap it in cedar throughout. For their porch floor, they chose Zuri decking, which we were able to match to the original deck floor.
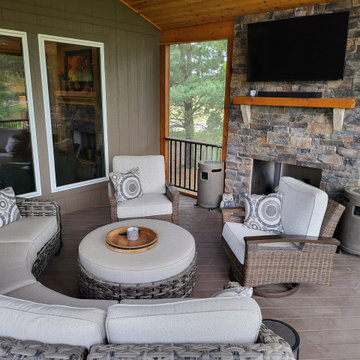
This Parkville MO screen porch features PetScreen screening system, with an open gable for ultimate light and air penetration. The porch also boasts a tongue and groove cathedral ceiling, full electrical installation with recessed lighting and a ceiling fan, a drink rail cap, and a stone porch fireplace for luxury and warmth.

Inspiration för en rustik veranda längs med huset, med takförlängning och räcke i flera material
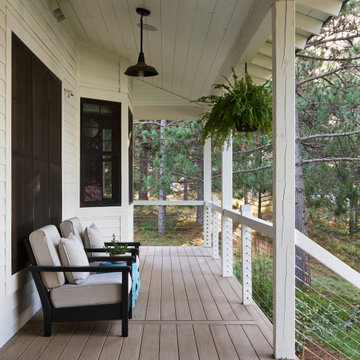
The wide front porch provides one more place to relax and welcome family and friends to this gracious lake side cabin.
Exempel på en rustik veranda framför huset, med takförlängning och räcke i flera material
Exempel på en rustik veranda framför huset, med takförlängning och räcke i flera material
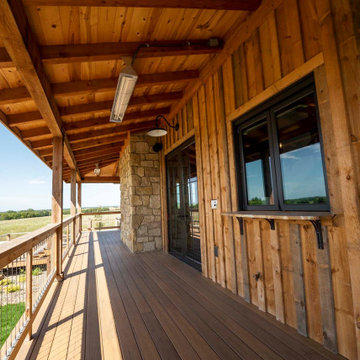
Post and beam home with wraparound porch for outdoor entertaining
Idéer för att renovera en stor rustik veranda på baksidan av huset, med trädäck, takförlängning och räcke i flera material
Idéer för att renovera en stor rustik veranda på baksidan av huset, med trädäck, takförlängning och räcke i flera material
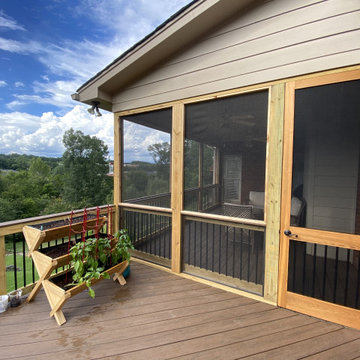
Once we had discussed the clients’ wish list for updating their existing deck and porch space, we began work perfecting the redesign. The first task was to remove the existing deck, stairs and landings, Archadeck of Birmingham built a new low-maintenance deck using TimberTech Reserve decking in the color Dark Roast. We installed new railing using a combination of PT pine, black aluminum balusters, and a TimberTech cap that matches the decking.
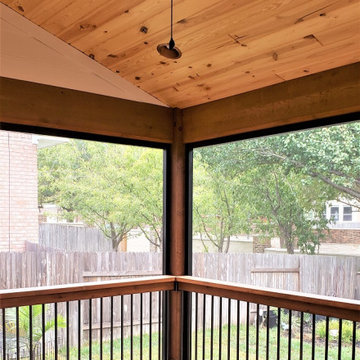
The railing system for the deck and porch features aluminum Deckorators balusters with cedar top and bottom rail. The deck has a chamfered corner making it a little narrower at the top and wider at the bottom. We designed the deck stairs to follow those angles.
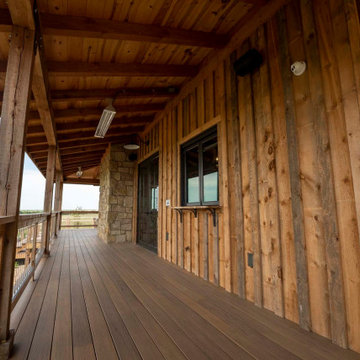
Post and beam home with wraparound porch for entertaining
Idéer för en stor rustik veranda på baksidan av huset, med trädäck, takförlängning och räcke i flera material
Idéer för en stor rustik veranda på baksidan av huset, med trädäck, takförlängning och räcke i flera material
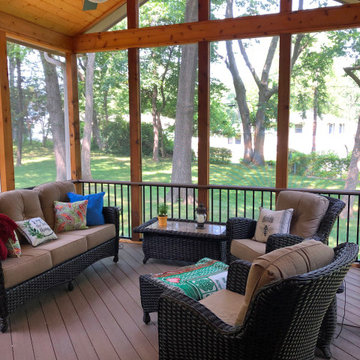
This Gladstone MO screened in porch design features a mix of traditional rustic and contemporary low-maintenance materials. The porch boasts a tall gable roof line with screened-in gable and cathedral ceiling. The ceiling is finished with tongue and groove pine, which complements the rustic cedar framing. Both the porch floor and railing are low-maintenance materials, including the drink rail cap.
This outdoor living design also features a highly-useful attached low-maintenance grill deck, perfect for private use and outdoor entertaining.
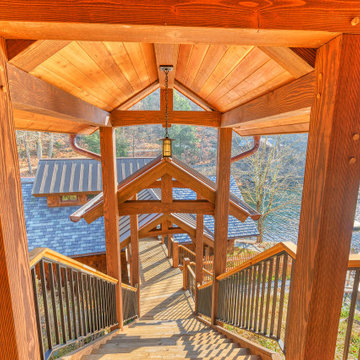
Bild på en rustik veranda längs med huset, med takförlängning och räcke i flera material
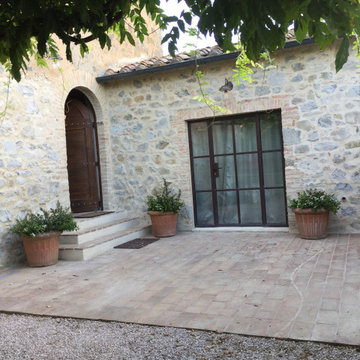
Abbiamo riportato il chiostro di questo Podere agli antichi fasti.
I precedenti proprietari l'avevano adibito a cucinotto in veranda ad uso turistico.
Ora l'ingresso principale è ben evidenziato dal portoncino in legno. Mentre la grande vetrata in corten e vetro dà l'accesso ad dependance del Podere, un piccolo appartamento ad uso foresteria. Abbiamo realizzato una pergola in ferro corten per permettere al glicine di creare un cortile ombreggiato. La pavimentazione è per metà in cotto fatto a mano dalle fornaci locali (SI) e l'altra parte in breccino grigio. I vasi di terra cotta sono d'artigianato locale.
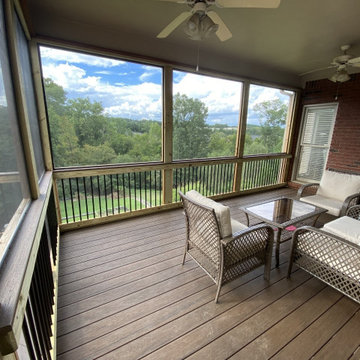
Taking the screened porch update a step further, we added new wall posts which brought the porch up to current codes. Archadeck finished this portion of the project by installing new screen, a new screen door and rails to the porch which match those used on the deck update.
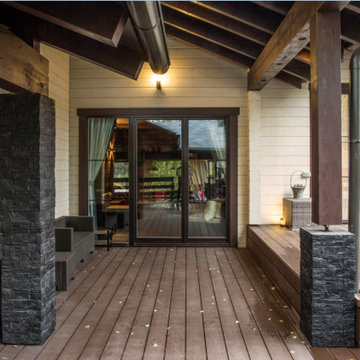
Большая веранда с жаровней и кухней для больших и малых застолий.
Bild på en stor rustik veranda på baksidan av huset, med kakelplattor, takförlängning och räcke i flera material
Bild på en stor rustik veranda på baksidan av huset, med kakelplattor, takförlängning och räcke i flera material
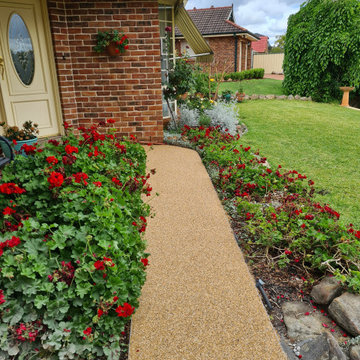
This photo shows two colours of stone, they sandy 'yellow sienna' pathway and the rich red 'glensanda' which is the border strip of the driveway. The Sandy stone was chosen to match the roof tiles and the homes trip including the guttering, doorways and windows
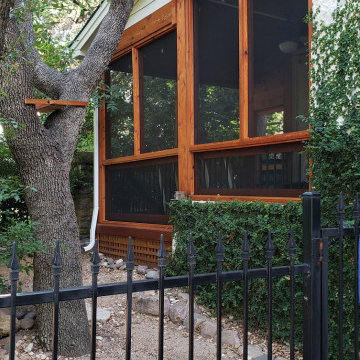
The screened porch design features a new shed roof tied in to the upper level of the house. The roof extends about 4’ beyond the edge of the original deck. While 4’ doesn’t sound like a lot more space, it was enough to make a huge difference for the homeowners. At Archadeck we always run through a comprehensive needs analysis to be sure we’re addressing our clients’ needs. It’s part of our design process, and it’s one of the reasons we have so many satisfied customers.
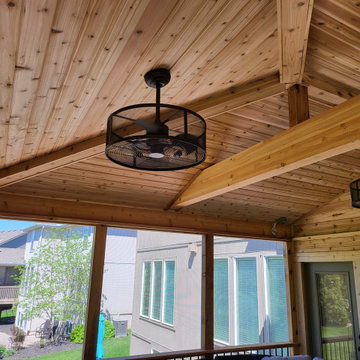
This screened in porch design in Olathe Kansas boasts total customization, including a tongue and groove ceiling finish and feature wall, as ell as exposed beam construction. The porch also features a custom cedar knee wall and railing, as well as complete electrical installation for perimeter rope lighting and dual cooling ceiling fans.
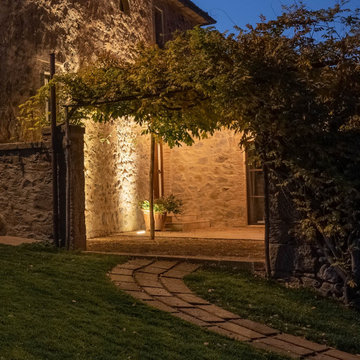
Abbiamo riportato il chiostro di questo Podere agli antichi fasti.
I precedenti proprietari l'avevano adibito a cucinotto in veranda ad uso turistico.
Ora l'ingresso principale è ben evidenziato dal portoncino in legno. Mentre la grande vetrata in corten e vetro dà l'accesso ad dependance del Podere, un piccolo appartamento ad uso foresteria. Abbiamo realizzato una pergola in ferro corten per permettere al glicine di creare un cortile ombreggiato. La pavimentazione è per metà in cotto fatto a mano dalle fornaci locali (SI) e l'altra parte in breccino grigio. I vasi di terra cotta sono d'artigianato locale.
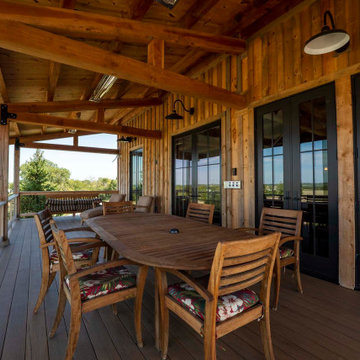
Post and beam home with wraparound porch for outdoor entertaining
Rustik inredning av en stor veranda på baksidan av huset, med trädäck, takförlängning och räcke i flera material
Rustik inredning av en stor veranda på baksidan av huset, med trädäck, takförlängning och räcke i flera material
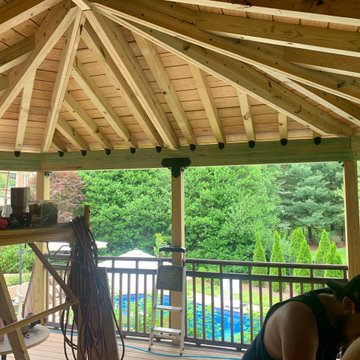
Idéer för att renovera en stor rustik veranda på baksidan av huset, med takförlängning och räcke i flera material
48 foton på rustik veranda, med räcke i flera material
1