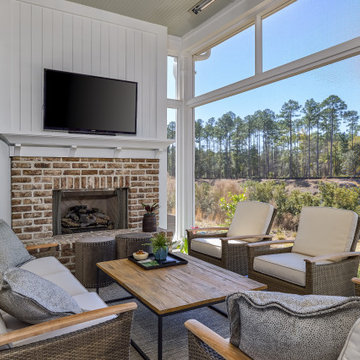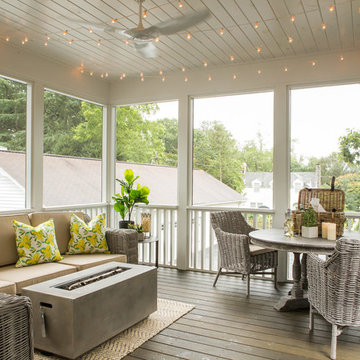4 606 foton på klassisk veranda, med trädäck
Sortera efter:
Budget
Sortera efter:Populärt i dag
1 - 20 av 4 606 foton
Artikel 1 av 3

This timber column porch replaced a small portico. It features a 7.5' x 24' premium quality pressure treated porch floor. Porch beam wraps, fascia, trim are all cedar. A shed-style, standing seam metal roof is featured in a burnished slate color. The porch also includes a ceiling fan and recessed lighting.

Photos by Spacecrafting
Inspiration för klassiska verandor på baksidan av huset, med trädäck och takförlängning
Inspiration för klassiska verandor på baksidan av huset, med trädäck och takförlängning

Photo by Andrew Hyslop
Inredning av en klassisk liten veranda på baksidan av huset, med trädäck och takförlängning
Inredning av en klassisk liten veranda på baksidan av huset, med trädäck och takförlängning

Foto på en stor vintage innätad veranda på baksidan av huset, med trädäck och takförlängning

This family’s second home was designed to reflect their love of the beach and easy weekend living. Low maintenance materials were used so their time here could be focused on fun and not on worrying about or caring for high maintenance elements.
Copyright 2012 Milwaukee Magazine/Photos by Adam Ryan Morris at Morris Creative, LLC.

Karyn Millet Photography
Idéer för vintage verandor, med trädäck och takförlängning
Idéer för vintage verandor, med trädäck och takförlängning
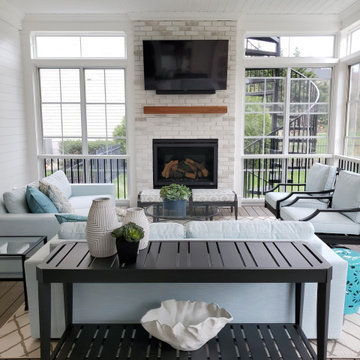
This 3-Season Room addition to my client's house is the perfect extension of their interior. A fresh and bright palette brings the outside in, giving this family of 4 a space they can relax in after a day at the pool, or gather with friends for a cocktail in front of the fireplace.
And no! Your eyes are not deceiving you, we did seaglass fabric on the upholstery for a fun pop of color! The warm gray floors, white walls, and white washed fireplace is a great neutral base to design around, but desperately calls for a little color.
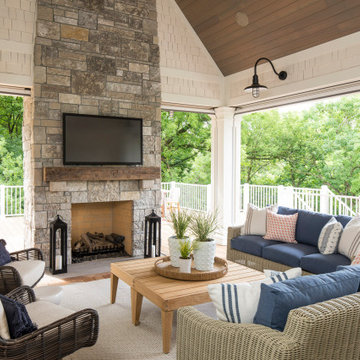
Martha O'Hara Interiors, Interior Design & Photo Styling | Troy Thies, Photography | Swan Architecture, Architect | Great Neighborhood Homes, Builder
Please Note: All “related,” “similar,” and “sponsored” products tagged or listed by Houzz are not actual products pictured. They have not been approved by Martha O’Hara Interiors nor any of the professionals credited. For info about our work: design@oharainteriors.com

Idéer för en stor klassisk innätad veranda på baksidan av huset, med trädäck och takförlängning
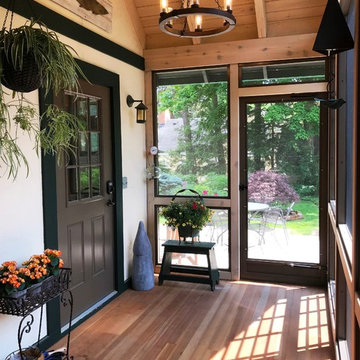
This 1920 English Cottage style home got an update. A 3 season screened porch addition to help our clients enjoy their English garden in the summer, an enlarged underground garage to house their cars in the winter, and an enlarged master bedroom.
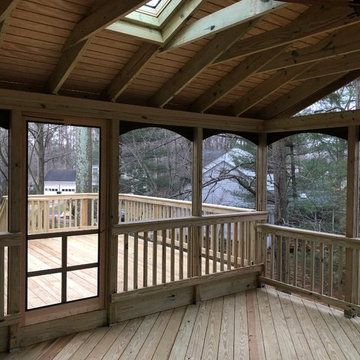
Foto på en stor vintage innätad veranda på baksidan av huset, med trädäck och takförlängning
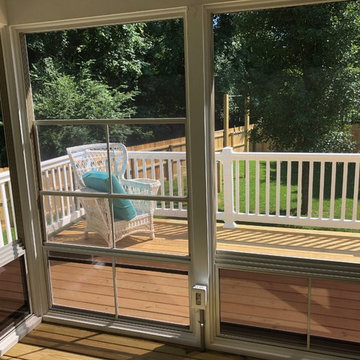
Inspiration för mellanstora klassiska innätade verandor på baksidan av huset, med trädäck och takförlängning
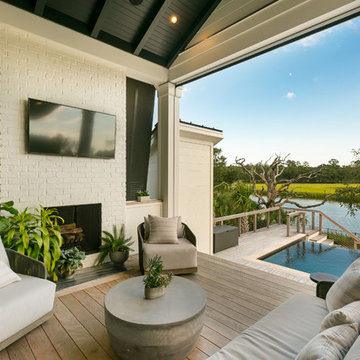
Patrick Brickman
Inspiration för mellanstora klassiska verandor på baksidan av huset, med en eldstad, trädäck och takförlängning
Inspiration för mellanstora klassiska verandor på baksidan av huset, med en eldstad, trädäck och takförlängning
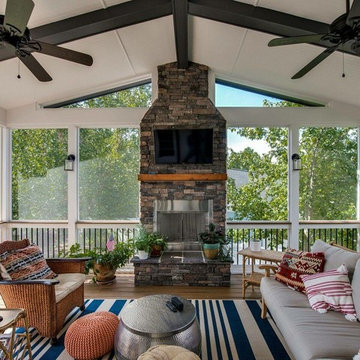
Idéer för att renovera en vintage veranda, med trädäck och takförlängning
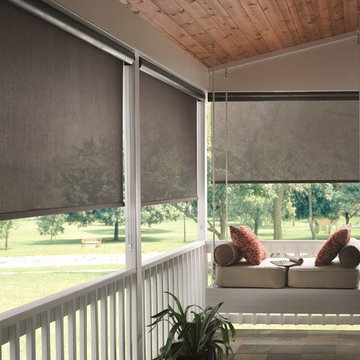
Inspiration för en mellanstor vintage veranda på baksidan av huset, med trädäck och takförlängning
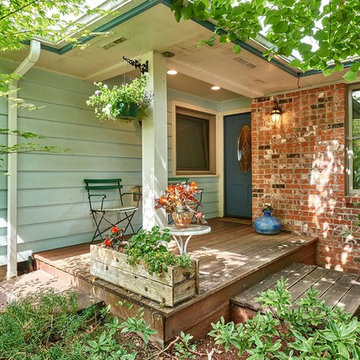
Exempel på en liten klassisk veranda framför huset, med utekrukor, trädäck och takförlängning
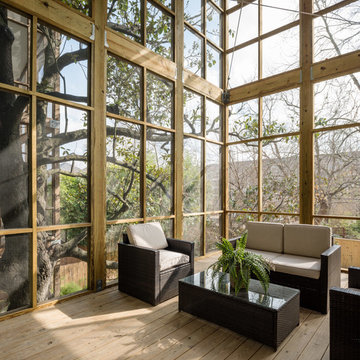
Peter Molick Photography
Bild på en stor vintage innätad veranda på baksidan av huset, med trädäck och takförlängning
Bild på en stor vintage innätad veranda på baksidan av huset, med trädäck och takförlängning
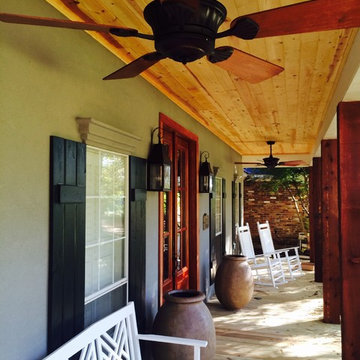
Inspiration för en stor vintage veranda framför huset, med trädäck och takförlängning
4 606 foton på klassisk veranda, med trädäck
1
