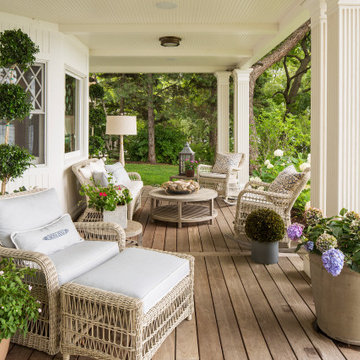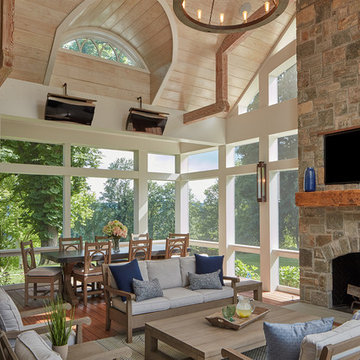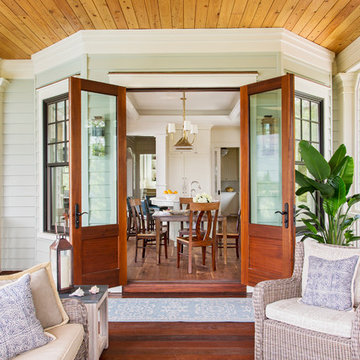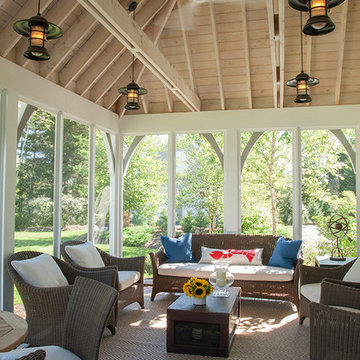1 009 foton på maritim veranda, med trädäck
Sortera efter:
Budget
Sortera efter:Populärt i dag
1 - 20 av 1 009 foton
Artikel 1 av 3
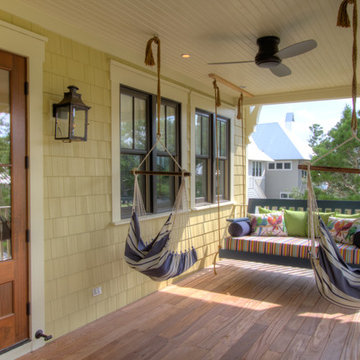
Navy Blue Porch Swing, Photography by Fletcher Isaacs,
Idéer för en mellanstor maritim veranda framför huset, med trädäck och takförlängning
Idéer för en mellanstor maritim veranda framför huset, med trädäck och takförlängning

Screen porch off of the dining room
Maritim inredning av en innätad veranda längs med huset, med trädäck och takförlängning
Maritim inredning av en innätad veranda längs med huset, med trädäck och takförlängning
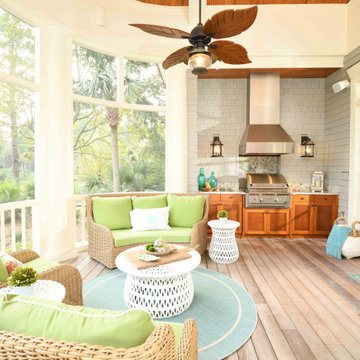
Inspiration för en maritim innätad veranda, med trädäck, takförlängning och räcke i trä

Harbor View is a modern-day interpretation of the shingled vacation houses of its seaside community. The gambrel roof, horizontal, ground-hugging emphasis, and feeling of simplicity, are all part of the character of the place.
While fitting in with local traditions, Harbor View is meant for modern living. The kitchen is a central gathering spot, open to the main combined living/dining room and to the waterside porch. One easily moves between indoors and outdoors.
The house is designed for an active family, a couple with three grown children and a growing number of grandchildren. It is zoned so that the whole family can be there together but retain privacy. Living, dining, kitchen, library, and porch occupy the center of the main floor. One-story wings on each side house two bedrooms and bathrooms apiece, and two more bedrooms and bathrooms and a study occupy the second floor of the central block. The house is mostly one room deep, allowing cross breezes and light from both sides.
The porch, a third of which is screened, is a main dining and living space, with a stone fireplace offering a cozy place to gather on summer evenings.
A barn with a loft provides storage for a car or boat off-season and serves as a big space for projects or parties in summer.
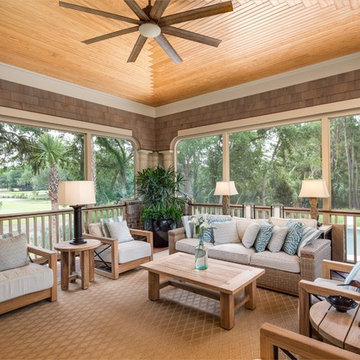
Screened-in sunroom/porch with Romanesque column details.
Exempel på en stor maritim innätad veranda, med trädäck och takförlängning
Exempel på en stor maritim innätad veranda, med trädäck och takförlängning
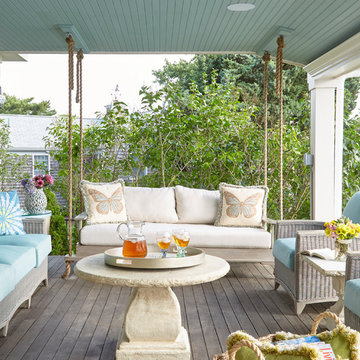
Kristada
Inspiration för en mellanstor maritim veranda på baksidan av huset, med trädäck och takförlängning
Inspiration för en mellanstor maritim veranda på baksidan av huset, med trädäck och takförlängning

Idéer för att renovera en mellanstor maritim innätad veranda längs med huset, med trädäck och takförlängning
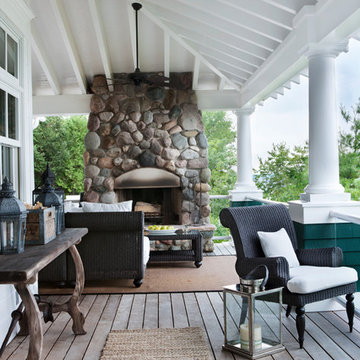
Bild på en maritim veranda framför huset, med en öppen spis, trädäck och takförlängning
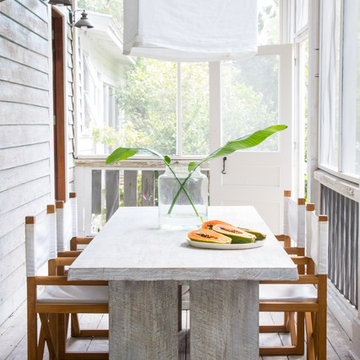
Patio from Amelia Island project
Exempel på en maritim innätad veranda framför huset, med trädäck och takförlängning
Exempel på en maritim innätad veranda framför huset, med trädäck och takförlängning
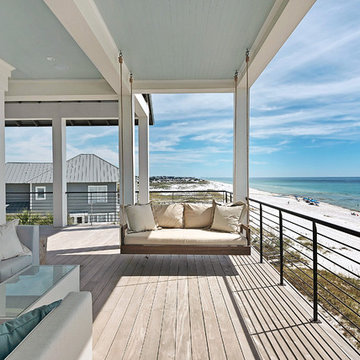
Emerald Coast Real Estate Photography
Inredning av en maritim stor veranda på baksidan av huset, med trädäck och takförlängning
Inredning av en maritim stor veranda på baksidan av huset, med trädäck och takförlängning
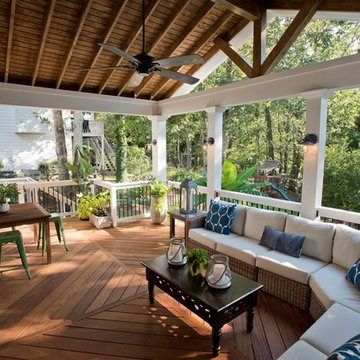
Our client wanted a rustic chic look for their covered porch. We gave the crown molding and trim a more formal look, but kept the floor and roof more rustic.
At Atlanta Porch & Patio we are dedicated to building beautiful custom porches, decks, and outdoor living spaces throughout the metro Atlanta area. Our mission is to turn our clients’ ideas, dreams, and visions into personalized, tangible outcomes. Clients of Atlanta Porch & Patio rest easy knowing each step of their project is performed to the highest standards of honesty, integrity, and dependability. Our team of builders and craftsmen are licensed, insured, and always up to date on trends, products, designs, and building codes. We are constantly educating ourselves in order to provide our clients the best services at the best prices.
We deliver the ultimate professional experience with every step of our projects. After setting up a consultation through our website or by calling the office, we will meet with you in your home to discuss all of your ideas and concerns. After our initial meeting and site consultation, we will compile a detailed design plan and quote complete with renderings and a full listing of the materials to be used. Upon your approval, we will then draw up the necessary paperwork and decide on a project start date. From demo to cleanup, we strive to deliver your ultimate relaxation destination on time and on budget.
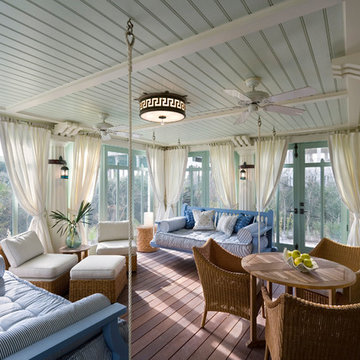
Peter Aaron
Maritim inredning av en veranda, med trädäck och takförlängning
Maritim inredning av en veranda, med trädäck och takförlängning
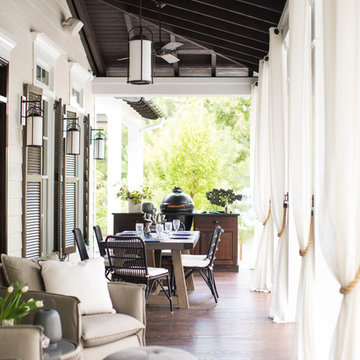
The chance to build a lakeside weekend home in rural NC provided this Chapel Hill family with an opportunity to ditch convention and think outside the box. For instance, we traded the traditional boat dock with what's become known as the "party dock"… a floating lounge of sorts, complete with wet bar, TV, swimmer's platform, and plenty of spots for watching the water fun. Inside, we turned one bedroom into a gym with climbing wall - and dropped the idea of a dining room, in favor of a deep upholstered niche and shuffleboard table. Outdoor drapery helped blur the lines between indoor spaces and exterior porches filled with upholstery, swings, and places for lazy napping. And after the sun goes down....smores, anyone?
John Bessler
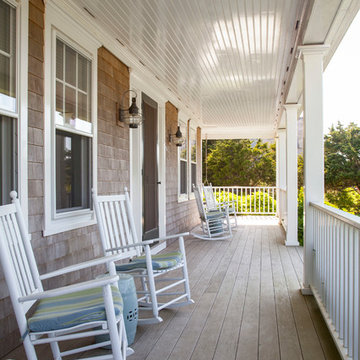
Nantucket Residence
Duffy Design Group, Inc.
Sam Gray Photography
Idéer för stora maritima verandor framför huset, med trädäck och takförlängning
Idéer för stora maritima verandor framför huset, med trädäck och takförlängning
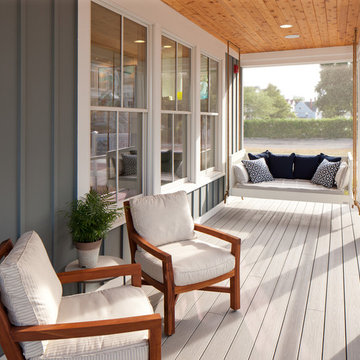
Point West at Macatawa Park, MI
Bild på en maritim innätad veranda, med trädäck och takförlängning
Bild på en maritim innätad veranda, med trädäck och takförlängning
1 009 foton på maritim veranda, med trädäck
1

