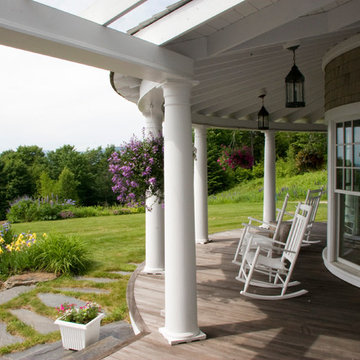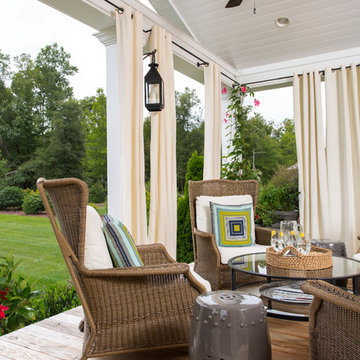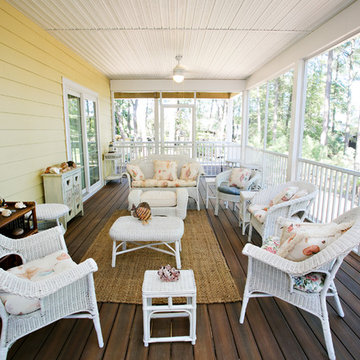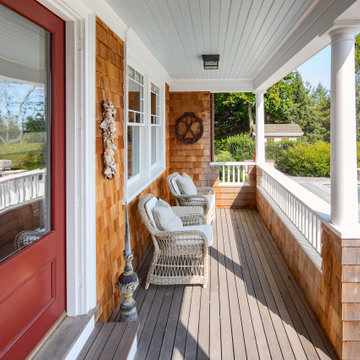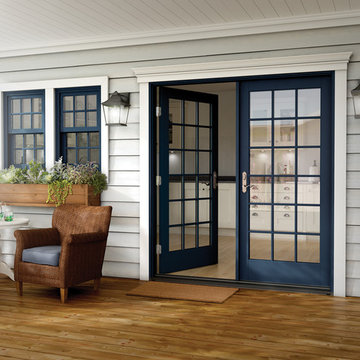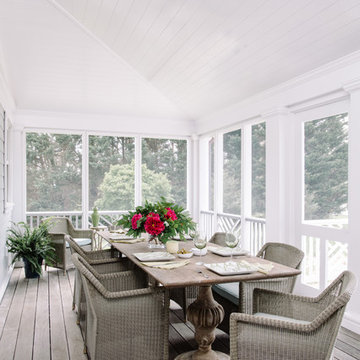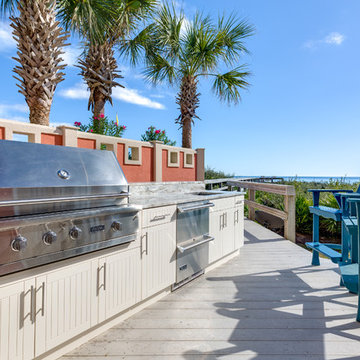1 012 foton på maritim veranda, med trädäck
Sortera efter:
Budget
Sortera efter:Populärt i dag
161 - 180 av 1 012 foton
Artikel 1 av 3
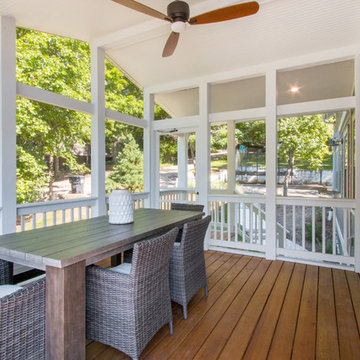
This cottage on Delavan Lake, Wis. was transformed! We added a 2nd story bedroom, porch, patio and screened-in porch. The homeowners have plenty of space to entertain while enjoying the outdoors and views of the lake.
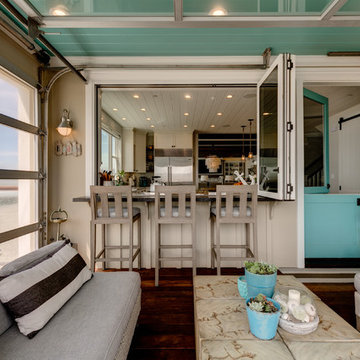
two fish digital
Inredning av en maritim mellanstor veranda på baksidan av huset, med trädäck och takförlängning
Inredning av en maritim mellanstor veranda på baksidan av huset, med trädäck och takförlängning
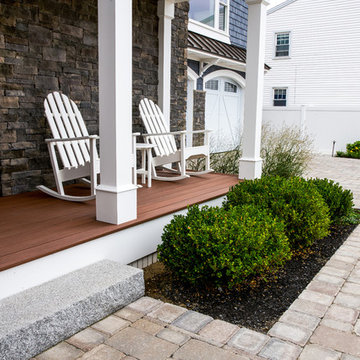
The client asked us to create a low maintenance, highly functional front entry to this beachfront retreat. As with most beach homes, guest parking is critical and creating an easy to navigate parking area is paramount to design success. We chose to maximize the front yard without turning it into a parking lot. Native crushed stone parking pads surrounded by sun loving, drought tolerant plants create exactly what the client was looking for.
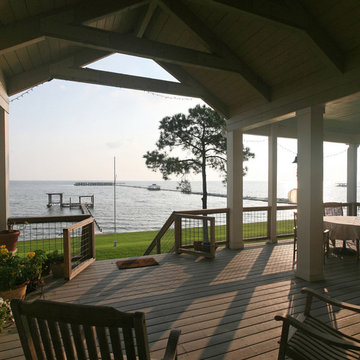
Large Second Floor Porch Overlooking the Bay
Idéer för en mellanstor maritim veranda framför huset, med trädäck och takförlängning
Idéer för en mellanstor maritim veranda framför huset, med trädäck och takförlängning
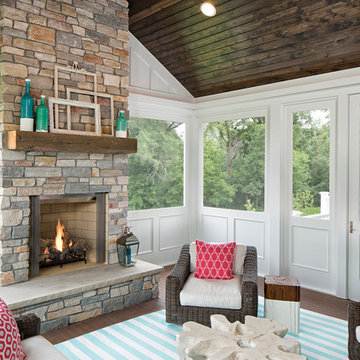
Landmark Photography
Idéer för stora maritima innätade verandor på baksidan av huset, med trädäck och takförlängning
Idéer för stora maritima innätade verandor på baksidan av huset, med trädäck och takförlängning
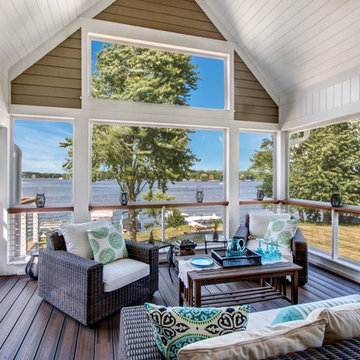
KayserPhotography
Lake Geneva Architechts
Idéer för att renovera en maritim veranda, med trädäck och takförlängning
Idéer för att renovera en maritim veranda, med trädäck och takförlängning
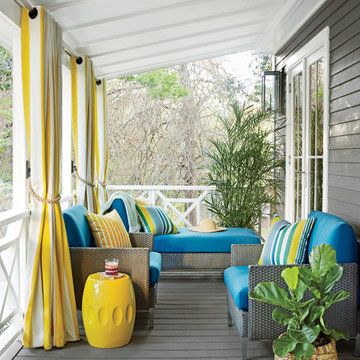
“Courtesy Coastal Living, a division of Time Inc. Lifestyle Group, photograph by Tria Giovan and Jean Allsopp. COASTAL LIVING is a registered trademark of Time Inc. Lifestyle Group and is used with permission.”
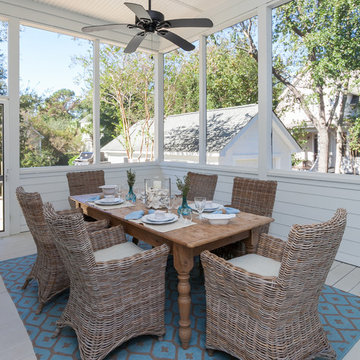
Margaret Rambo with Charleston Home + Design Magazine
Inspiration för en mellanstor maritim innätad veranda på baksidan av huset, med trädäck och takförlängning
Inspiration för en mellanstor maritim innätad veranda på baksidan av huset, med trädäck och takförlängning
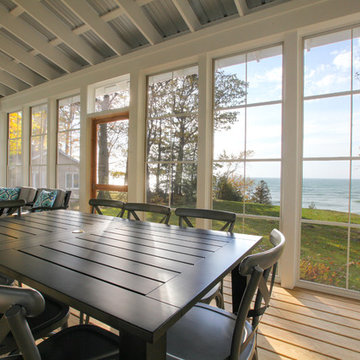
Bigger is not always better, but something of highest quality is. This amazing, size-appropriate Lake Michigan cottage is just that. Nestled in an existing historic stretch of Lake Michigan cottages, this new construction was built to fit in the neighborhood, but outperform any other home in the area concerning energy consumption, LEED certification and functionality. It features 3 bedrooms, 3 bathrooms, an open concept kitchen/living room, a separate mudroom entrance and a separate laundry. This small (but smart) cottage is perfect for any family simply seeking a retreat without the stress of a big lake home. The interior details include quartz and granite countertops, stainless appliances, quarter-sawn white oak floors, Pella windows, and beautiful finishing fixtures. The dining area was custom designed, custom built, and features both new and reclaimed elements. The exterior displays Smart-Side siding and trim details and has a large EZE-Breeze screen porch for additional dining and lounging. This home owns all the best products and features of a beach house, with no wasted space. Cottage Home is the premiere builder on the shore of Lake Michigan, between the Indiana border and Holland.
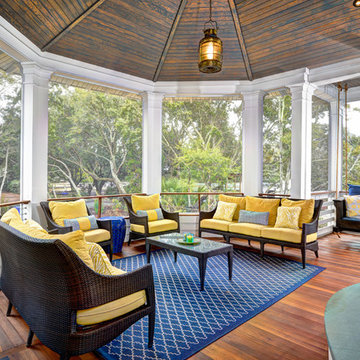
Sullivan's Island Private Residence
Completed 2013
Photographer: William Quarles
Facebook/Twitter/Instagram/Tumblr:
inkarchitecture
Inredning av en maritim mellanstor innätad veranda, med trädäck och takförlängning
Inredning av en maritim mellanstor innätad veranda, med trädäck och takförlängning
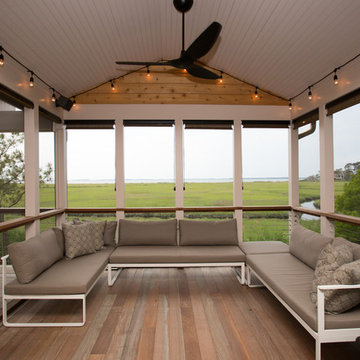
Screened in porch with Ipe decking
photo: Carolyn Watson
Boardwalk Builders, Rehoboth Beach, DE
www.boardwalkbuilders.com
Inspiration för mellanstora maritima innätade verandor på baksidan av huset, med trädäck och takförlängning
Inspiration för mellanstora maritima innätade verandor på baksidan av huset, med trädäck och takförlängning
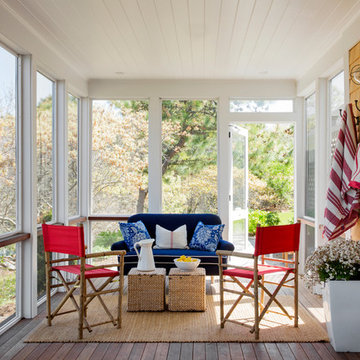
Photographer: Eric Roth; Stylist: Tracey Parkinson
Idéer för en mellanstor maritim innätad veranda, med trädäck och takförlängning
Idéer för en mellanstor maritim innätad veranda, med trädäck och takförlängning
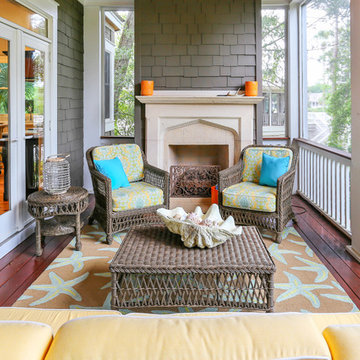
Photography by Matthew Bolt
Exempel på en maritim innätad veranda, med trädäck
Exempel på en maritim innätad veranda, med trädäck
1 012 foton på maritim veranda, med trädäck
9
