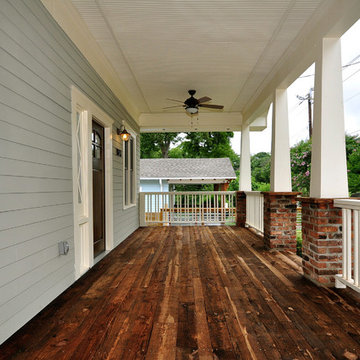1 057 foton på amerikansk veranda, med trädäck
Sortera efter:
Budget
Sortera efter:Populärt i dag
1 - 20 av 1 057 foton
Artikel 1 av 3

Idéer för att renovera en mellanstor amerikansk veranda på baksidan av huset, med trädäck och takförlängning
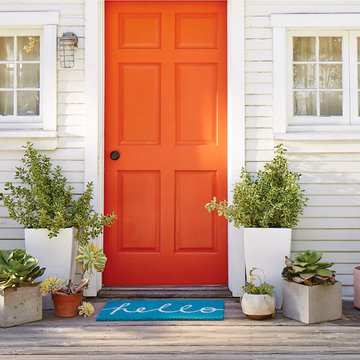
Inspiration för en mellanstor amerikansk veranda framför huset, med utekrukor och trädäck
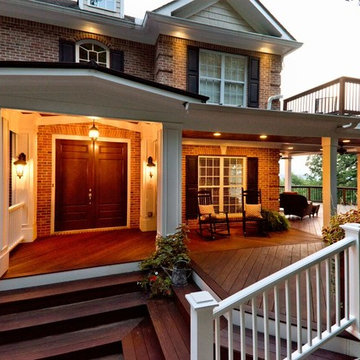
A gorgeous double-decker front porch in Marietta, Georgia. The home overlooks a beautiful tree-lined valley, making the porch a perfect place to enjoy nature!
At Atlanta Porch & Patio we are dedicated to building beautiful custom porches, decks, and outdoor living spaces throughout the metro Atlanta area. Our mission is to turn our clients’ ideas, dreams, and visions into personalized, tangible outcomes. Clients of Atlanta Porch & Patio rest easy knowing each step of their project is performed to the highest standards of honesty, integrity, and dependability. Our team of builders and craftsmen are licensed, insured, and always up to date on trends, products, designs, and building codes. We are constantly educating ourselves in order to provide our clients the best services at the best prices.
We deliver the ultimate professional experience with every step of our projects. After setting up a consultation through our website or by calling the office, we will meet with you in your home to discuss all of your ideas and concerns. After our initial meeting and site consultation, we will compile a detailed design plan and quote complete with renderings and a full listing of the materials to be used. Upon your approval, we will then draw up the necessary paperwork and decide on a project start date. From demo to cleanup, we strive to deliver your ultimate relaxation destination on time and on budget.
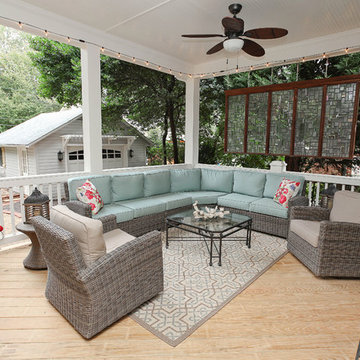
Oasis Photography
Idéer för en stor amerikansk veranda på baksidan av huset, med trädäck och takförlängning
Idéer för en stor amerikansk veranda på baksidan av huset, med trädäck och takförlängning
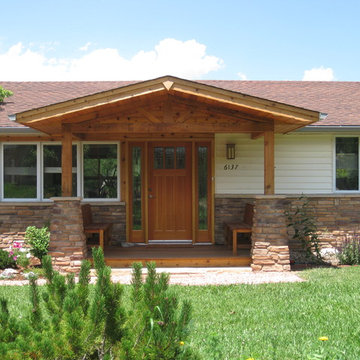
Front porch addition with Craftsman style clear pine door with stained glass. African mahogany decking and benches.
Inspiration för en mellanstor amerikansk veranda framför huset, med trädäck och takförlängning
Inspiration för en mellanstor amerikansk veranda framför huset, med trädäck och takförlängning
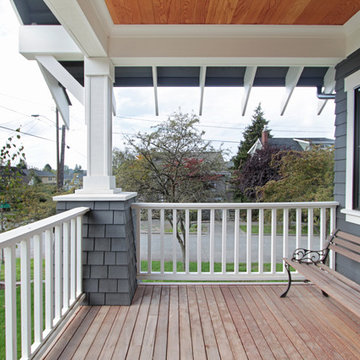
This Greenlake area home is the result of an extensive collaboration with the owners to recapture the architectural character of the 1920’s and 30’s era craftsman homes built in the neighborhood. Deep overhangs, notched rafter tails, and timber brackets are among the architectural elements that communicate this goal.
Given its modest 2800 sf size, the home sits comfortably on its corner lot and leaves enough room for an ample back patio and yard. An open floor plan on the main level and a centrally located stair maximize space efficiency, something that is key for a construction budget that values intimate detailing and character over size.

Fantastic semi-custom 4 bedroom, 3.5 bath traditional home in popular N Main area of town. Awesome floorplan - open and modern! Large living room with coffered accent wall and built-in cabinets that flank the fireplace. Gorgeous kitchen with custom granite countertops, stainless gas appliances, island, breakfast bar, and walk in pantry with an awesome barn door. Off the spacious dining room you'll find the private covered porch that could be another living space. Master suite on main level with double vanities, custom shower and separate water closet. Large walk in closet is perfectly placed beside the walk in laundry room. Upstairs you will find 3 bedrooms and a den, perfect for family or guests. All this and a 2 car garage!
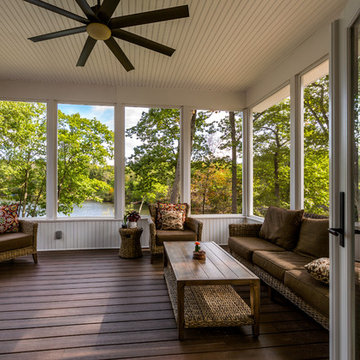
Janine Lamontagne Photography
Inspiration för en liten amerikansk innätad veranda på baksidan av huset, med trädäck och takförlängning
Inspiration för en liten amerikansk innätad veranda på baksidan av huset, med trädäck och takförlängning
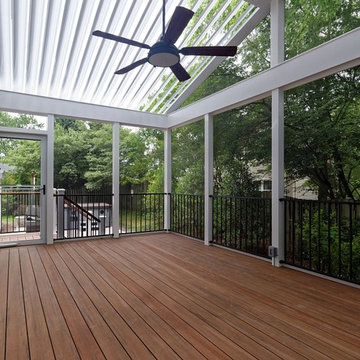
Equinox Adjustable Roof with screened in porch over composite decking. Open the louvered roof to let the light in, or close the louvers to keep the rain out. Located in Centreville, VA
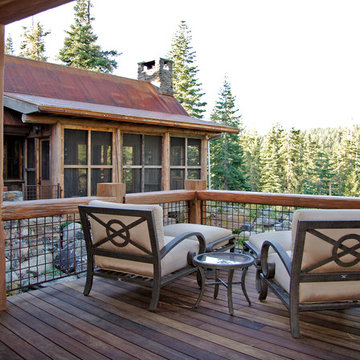
Wood and weathered metal are beautifully combined in this mountain home. Photographer: Nate Bennett
Inspiration för en stor amerikansk innätad veranda på baksidan av huset, med trädäck och takförlängning
Inspiration för en stor amerikansk innätad veranda på baksidan av huset, med trädäck och takförlängning
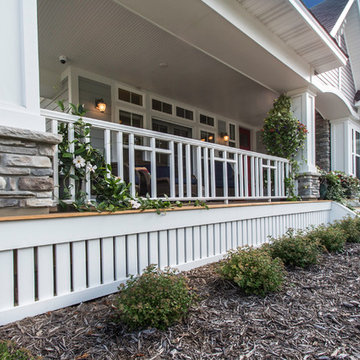
Exclusive House Plan 73345HS is a 3 bedroom 3.5 bath beauty with the master on main and a 4 season sun room that will be a favorite hangout.
The front porch is 12' deep making it a great spot for use as outdoor living space which adds to the 3,300+ sq. ft. inside.
Ready when you are. Where do YOU want to build?
Plans: http://bit.ly/73345hs
Photo Credit: Garrison Groustra
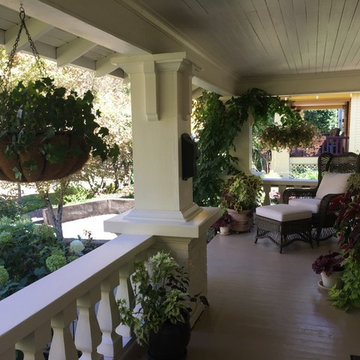
Rhonda Larson
Amerikansk inredning av en mellanstor veranda framför huset, med utekrukor, trädäck och takförlängning
Amerikansk inredning av en mellanstor veranda framför huset, med utekrukor, trädäck och takförlängning

Screened porch with sliding doors and minitrack screening system.
Idéer för en mellanstor amerikansk innätad veranda på baksidan av huset, med trädäck och takförlängning
Idéer för en mellanstor amerikansk innätad veranda på baksidan av huset, med trädäck och takförlängning
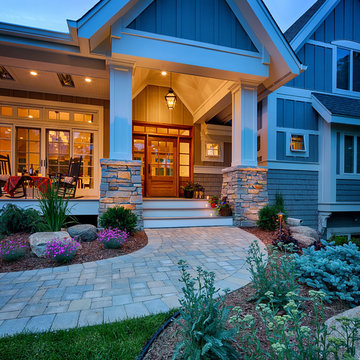
Tabor Group Landscape
www.taborlandscape.com
Exempel på en stor amerikansk veranda framför huset, med trädäck och takförlängning
Exempel på en stor amerikansk veranda framför huset, med trädäck och takförlängning
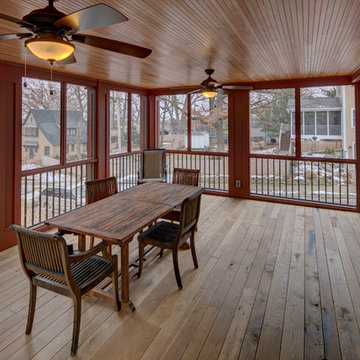
A growing family needed extra space in their 1930 Bungalow. We designed an addition sensitive to the neighborhood and complimentary to the original design that includes a generously sized one car garage, a 350 square foot screen porch and a master suite with walk-in closet and bathroom. The original upstairs bathroom was remodeled simultaneously, creating two new bathrooms. The master bathroom has a curbless shower and glass tile walls that give a contemporary vibe. The screen porch has a fir beadboard ceiling and the floor is random width white oak planks milled from a 120 year-old tree harvested from the building site to make room for the addition.
Skot Weidemann photo
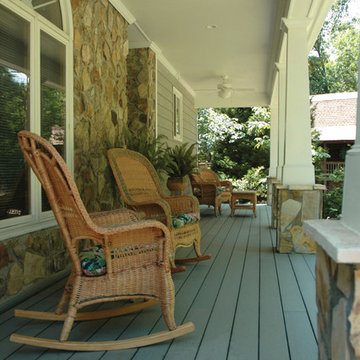
Tapered columns with stone piers and nice wide porch. Designed and built by Georgia Front Porch.
Idéer för att renovera en mycket stor amerikansk veranda framför huset, med trädäck och takförlängning
Idéer för att renovera en mycket stor amerikansk veranda framför huset, med trädäck och takförlängning
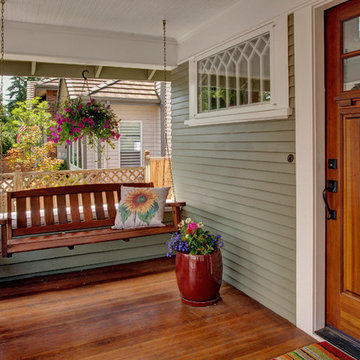
Spaces like this just make you want to take a seat in the porch swing and stay awhile.
Photographer: John Wilbanks, Interior Designer: Kathryn Tegreene Interior Design
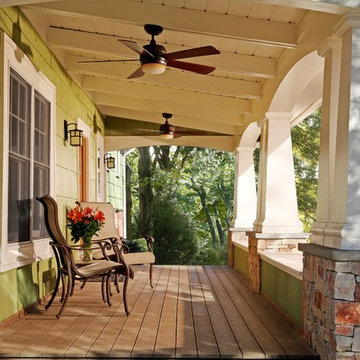
Inredning av en amerikansk mellanstor veranda framför huset, med trädäck och takförlängning
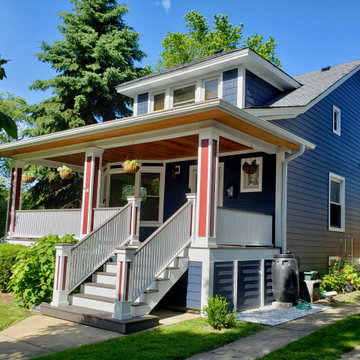
Exterior update on Chicago Bungalow in Old Irving Neighborhood. Removed and disposed of existing layer of Vinyl Siding.
Installed Insulation board and James Hardie Brand Wind/Moisture Barrier Wrap. Then installed James Hardie Lap Siding (6” Exposure (7 1⁄4“) Cedarmill), Window & Corner Trim with ColorPlus Technology: Deep Ocean Color Siding, Arctic White for Trim. Aluminum Fascia & Soffit (both solid & vented), Gutters & Downspouts.
Removed existing porch decking and railing and replaced with new Timbertech Azek Porch composite decking.
1 057 foton på amerikansk veranda, med trädäck
1
