4 607 foton på klassisk veranda, med trädäck
Sortera efter:
Budget
Sortera efter:Populärt i dag
81 - 100 av 4 607 foton
Artikel 1 av 3
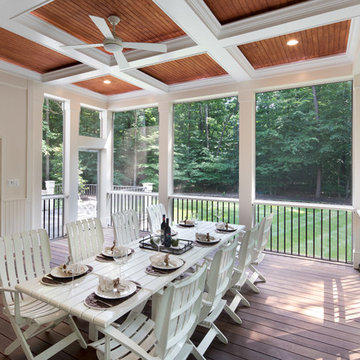
Our client desired a functional, tasteful, and improved environment to compliment their home. The overall goal was to create a landscape that was subtle and not overdone. The client was highly focused on their deck environment that would span across the rear of the house with an area for a Jacuzzi as well. A portion of the deck has a screened in porch due to the naturally buggy environment since the home is situated in the woods and a low area. A mosquito repellent injection system was incorporated into the irrigation system to help with the bug issue. We improved circulation of the driveway, increased the overall curb appeal of the entrance of the home, and created a scaled and proportional outdoor living environment for the clients to enjoy. The client has religious guidelines that needed to be adhered to with the overall function and design of the landscape, which included an arbor over the deck to support a Sukkah and a Green Egg smoker to cook Kosher foods. Two columns were added at the driveway entrance with lights to help define their driveway entrance since it's the end of a long pipe-stem. New light fixtures were also added to the rear of the house.
Our client desired multiple amenities with a limited budget, so everything had to be value engineered through the design and construction process. There is heavy deer pressure on the site, a mosquito issue, low site elevations, flat topography, poor soil, and overall poor drainage of the site. The original driveway was not sized appropriately and the front porch had structural issues, as well as leaked water onto the landing below. The septic tank was also situated close to the rear of the house and had to be contemplated during the design process.
Photography: Morgan Howarth. Landscape Architect: Howard Cohen, Surrounds Inc.
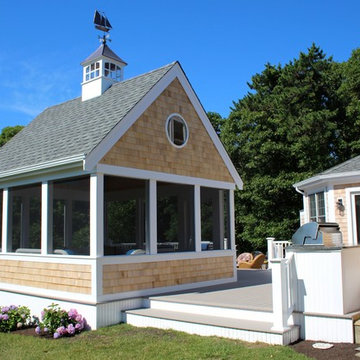
Michael Hally
Foto på en mellanstor vintage innätad veranda på baksidan av huset, med trädäck och takförlängning
Foto på en mellanstor vintage innätad veranda på baksidan av huset, med trädäck och takförlängning
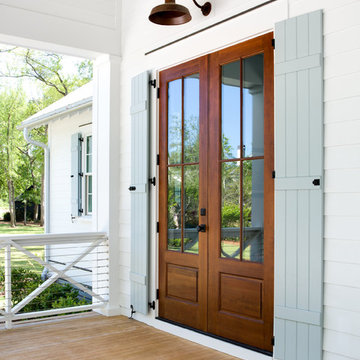
Idéer för mellanstora vintage verandor framför huset, med trädäck och takförlängning
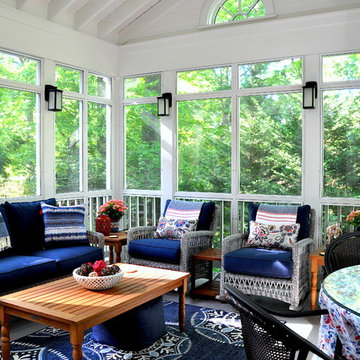
Cathedral ceiling over main sitting area with sconce lighting on posts.
Inredning av en klassisk mellanstor innätad veranda på baksidan av huset, med trädäck och takförlängning
Inredning av en klassisk mellanstor innätad veranda på baksidan av huset, med trädäck och takförlängning
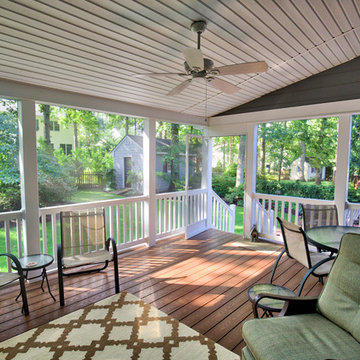
Custom screened in porch with custom ceiling, railings, stairs.
Bild på en mellanstor vintage innätad veranda längs med huset, med trädäck och takförlängning
Bild på en mellanstor vintage innätad veranda längs med huset, med trädäck och takförlängning
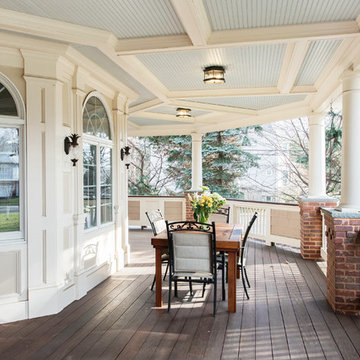
This is really another room. A porch with trim that you would typically find in your dining room has been created for the Exterior. Custom brick piers with blue stone caps add to the charm. Ipe decking says, "I'm staying around for a long time". Always being socially responsible with materials, whenever possible.
Photo Credit: J. Brown
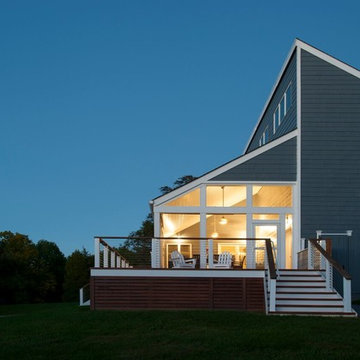
Klassisk inredning av en stor innätad veranda på baksidan av huset, med trädäck och takförlängning
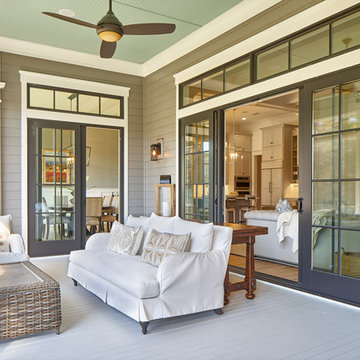
Another view of this specious and elegant back porch -- not your Mama's porch anymore. Today's porches are really more living space; room to enjoy the great outdoors and extend the living space of your home. Great for entertainment and just relaxing. This porch is furnished with comfy chairs and a sofa, ceiling fan and and an outdoor kitchen. Love the green painted ceiling for a little pop of color and how the French Sliders open wide to invite guests in or out.
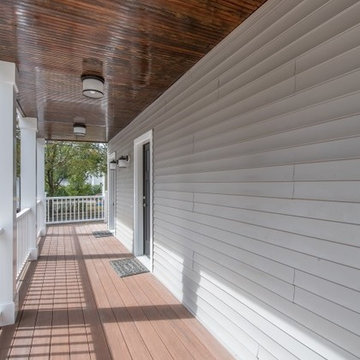
Bild på en mellanstor vintage veranda framför huset, med trädäck och takförlängning
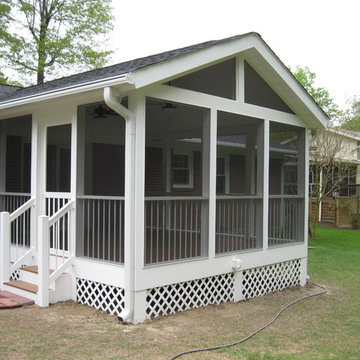
Craig H. Wilson
Idéer för en mellanstor klassisk innätad veranda på baksidan av huset, med trädäck och takförlängning
Idéer för en mellanstor klassisk innätad veranda på baksidan av huset, med trädäck och takförlängning
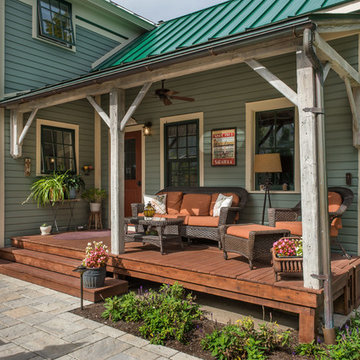
Idéer för en mellanstor klassisk veranda längs med huset, med trädäck och takförlängning
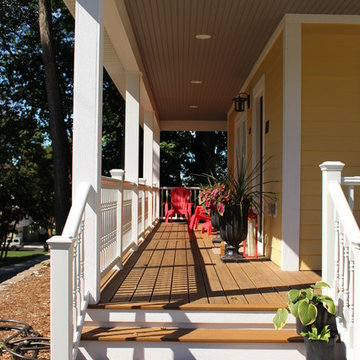
Exempel på en mellanstor klassisk veranda framför huset, med trädäck och takförlängning
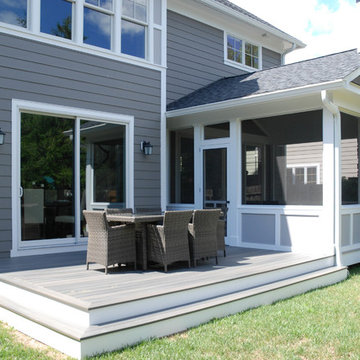
Bild på en mellanstor vintage innätad veranda på baksidan av huset, med trädäck och takförlängning
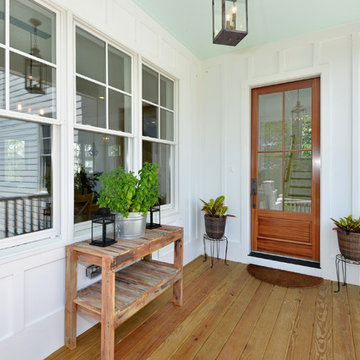
William Quarles
Foto på en mellanstor vintage veranda framför huset, med trädäck och takförlängning
Foto på en mellanstor vintage veranda framför huset, med trädäck och takförlängning
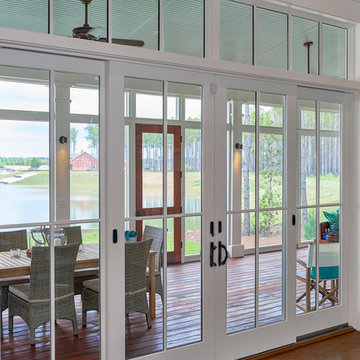
Details, details, details...that's what makes this home so special. Here you see the French sliders that open onto this spacious back porch. The glass doors, plus the transoms above let in the light, keeping the cottage bright and airy. Here you see the 7.25" base board and the 7.25" crown molding - both of which run throughout the house, finished in Alabaster.
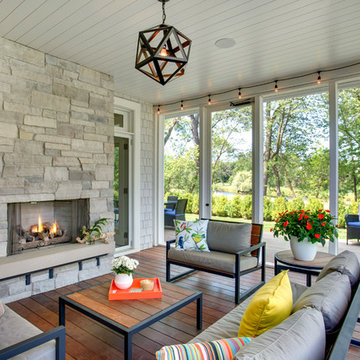
Klassisk inredning av en innätad veranda på baksidan av huset, med trädäck och takförlängning
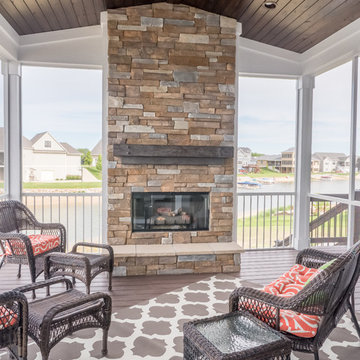
Dan Johnson Photography
Idéer för en klassisk innätad veranda framför huset, med trädäck och takförlängning
Idéer för en klassisk innätad veranda framför huset, med trädäck och takförlängning
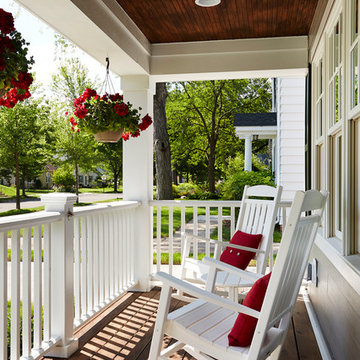
This remodel went from a tiny story-and-a-half Cape Cod, to a charming full two-story home. The exterior features an additional front-facing gable and a beautiful front porch that is perfect for socializing with neighbors.
Space Plans, Building Design, Interior & Exterior Finishes by Anchor Builders. Photography by Alyssa Lee Photography.
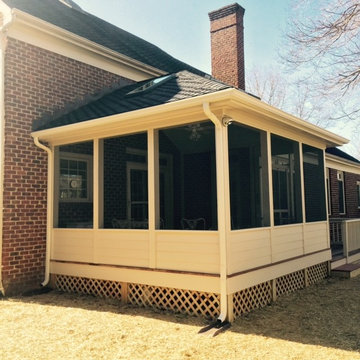
Inspiration för små klassiska innätade verandor framför huset, med trädäck och takförlängning
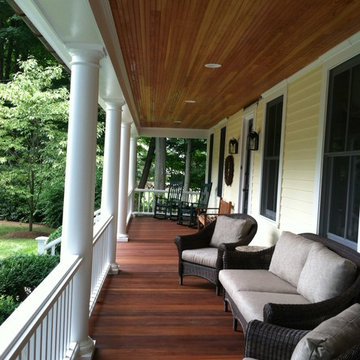
Mahoney floor and stained Douglas Fir bead board ceiling with recessed LED lights. Deck is enhanced by large, tapered, round columns with cedar painted railings.
4 607 foton på klassisk veranda, med trädäck
5