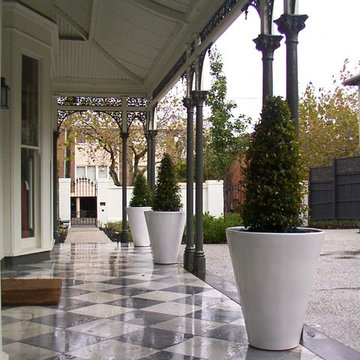887 foton på klassisk veranda, med kakelplattor
Sortera efter:
Budget
Sortera efter:Populärt i dag
1 - 20 av 887 foton
Artikel 1 av 3

Screened porch addition interiors
Photographer: Rob Karosis
Foto på en mellanstor vintage innätad veranda, med kakelplattor och takförlängning
Foto på en mellanstor vintage innätad veranda, med kakelplattor och takförlängning
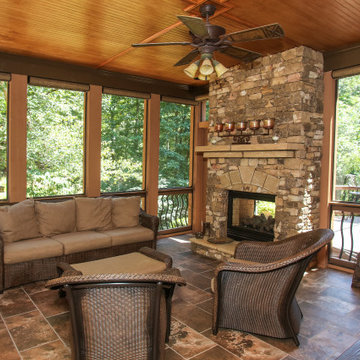
Screened Porch and Deck Repair prior to Landscaping
Klassisk inredning av en stor innätad veranda på baksidan av huset, med kakelplattor och takförlängning
Klassisk inredning av en stor innätad veranda på baksidan av huset, med kakelplattor och takförlängning
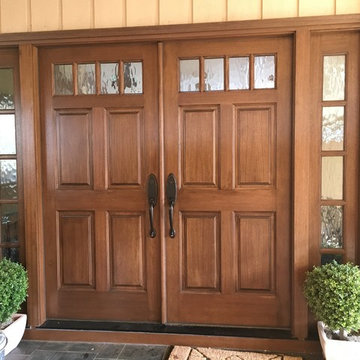
Inspiration för mellanstora klassiska verandor framför huset, med kakelplattor och takförlängning
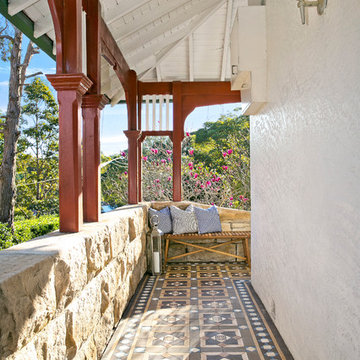
Expressing the timeless original charm of circa 1900s, its generous central living with stained-glass timber windows is a stunning feature.
Generous size bedrooms with front porch access, soaring ceilings, gracious arched hallway and deep skirting.
Vast rear enclosed area offers a superb forum for entertaining. Cosy sunroom/5th bedroom enjoys a light-filled dual aspect. Wraparound sandstone porch, level and leafy backyard.
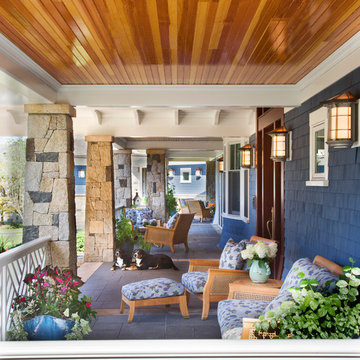
Photo Credit: Rixon Photography
Idéer för stora vintage verandor framför huset, med takförlängning och kakelplattor
Idéer för stora vintage verandor framför huset, med takförlängning och kakelplattor
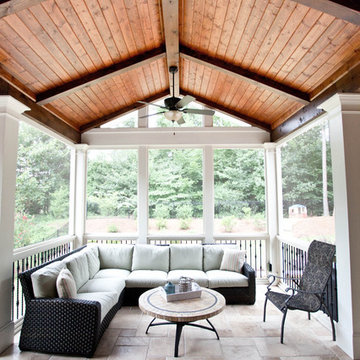
Bild på en mycket stor vintage innätad veranda på baksidan av huset, med kakelplattor och takförlängning
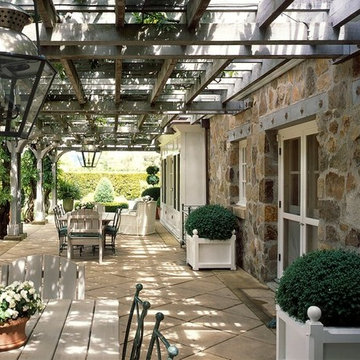
Trellis at the main house. Photographer: Steven Brooke
Idéer för stora vintage verandor på baksidan av huset, med kakelplattor och en pergola
Idéer för stora vintage verandor på baksidan av huset, med kakelplattor och en pergola
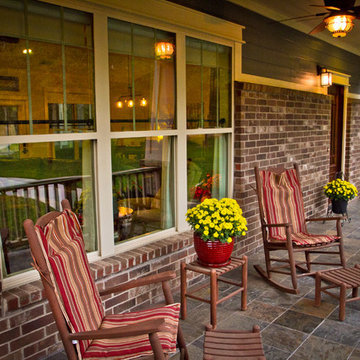
Mr. and Mrs. Page commissioned me to design a home with an open floor plan and an Arts and Crafts design aesthetic. Because the retired couple meant to make this house their "forever home", I incorporated aging-in-place principles. Although the house clocks in at around 2,200 s.f., the massing and siting makes it appear much larger. I minimized circulation space and expressed the interior program through the forms of the exterior. Copious number of windows allow for constant connection to the rural outdoor setting as you move throughout the house.

These homeowners are well known to our team as repeat clients and asked us to convert a dated deck overlooking their pool and the lake into an indoor/outdoor living space. A new footer foundation with tile floor was added to withstand the Indiana climate and to create an elegant aesthetic. The existing transom windows were raised and a collapsible glass wall with retractable screens was added to truly bring the outdoor space inside. Overhead heaters and ceiling fans now assist with climate control and a custom TV cabinet was built and installed utilizing motorized retractable hardware to hide the TV when not in use.
As the exterior project was concluding we additionally removed 2 interior walls and french doors to a room to be converted to a game room. We removed a storage space under the stairs leading to the upper floor and installed contemporary stair tread and cable handrail for an updated modern look. The first floor living space is now open and entertainer friendly with uninterrupted flow from inside to outside and is simply stunning.

Rustic White Photography
Inspiration för en stor vintage veranda på baksidan av huset, med en eldstad, kakelplattor och takförlängning
Inspiration för en stor vintage veranda på baksidan av huset, med en eldstad, kakelplattor och takförlängning
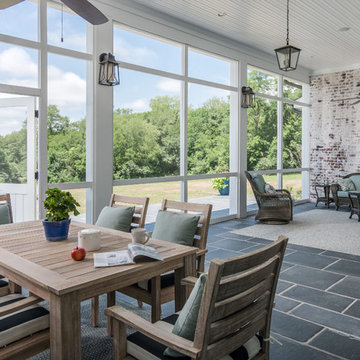
Photography: Garett + Carrie Buell of Studiobuell/ studiobuell.com
Exempel på en stor klassisk veranda på baksidan av huset, med kakelplattor och takförlängning
Exempel på en stor klassisk veranda på baksidan av huset, med kakelplattor och takförlängning
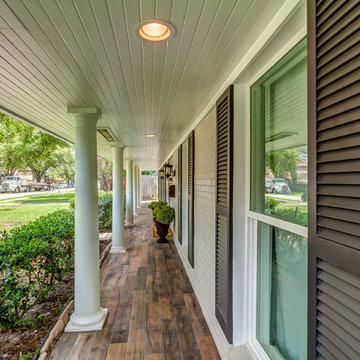
Traditional 2 Story Ranch Exterior, Benjamin Moore Revere Pewter Painted Brick, Benjamin Moore Iron Mountain Shutters and Door, Wood Look Tile Front Porch, Dormer Windows, Double Farmhouse Doors. Photo by Bayou City 360
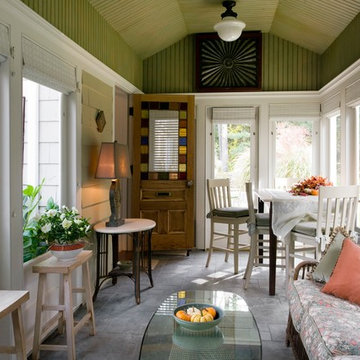
Eric Roth Photography
Inredning av en klassisk stor innätad veranda på baksidan av huset, med kakelplattor och takförlängning
Inredning av en klassisk stor innätad veranda på baksidan av huset, med kakelplattor och takförlängning
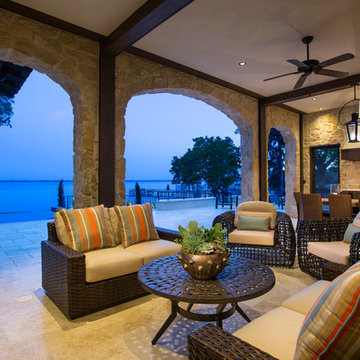
Idéer för stora vintage verandor på baksidan av huset, med utekök, markiser och kakelplattor
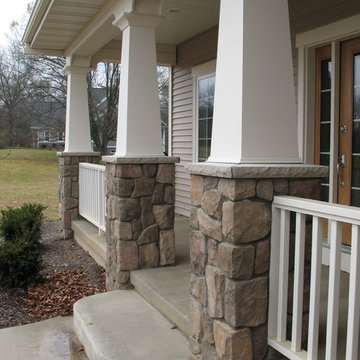
Chardonnay
Bild på en mellanstor vintage veranda framför huset, med kakelplattor och takförlängning
Bild på en mellanstor vintage veranda framför huset, med kakelplattor och takförlängning
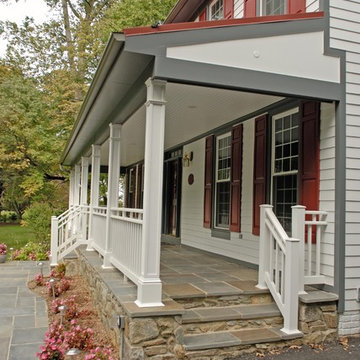
Idéer för mellanstora vintage verandor framför huset, med kakelplattor och takförlängning
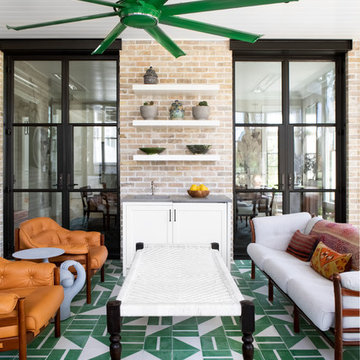
Austin Victorian by Chango & Co.
Architectural Advisement & Interior Design by Chango & Co.
Architecture by William Hablinski
Construction by J Pinnelli Co.
Photography by Sarah Elliott
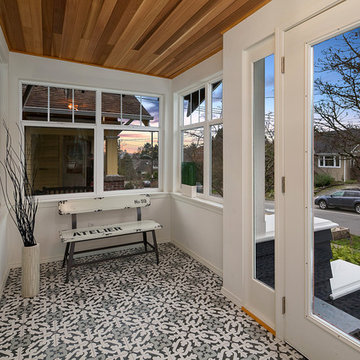
Inspiration för en vintage innätad veranda framför huset, med kakelplattor och takförlängning
887 foton på klassisk veranda, med kakelplattor
1
