108 foton på lantlig veranda, med kakelplattor
Sortera efter:
Budget
Sortera efter:Populärt i dag
1 - 20 av 108 foton
Artikel 1 av 3
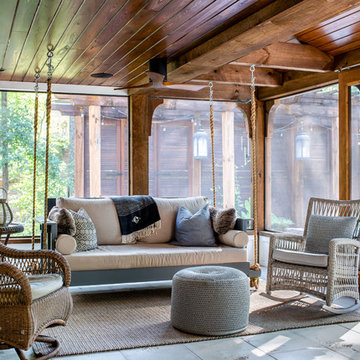
Jeff Herr Photography
Inredning av en lantlig innätad veranda, med kakelplattor och takförlängning
Inredning av en lantlig innätad veranda, med kakelplattor och takförlängning
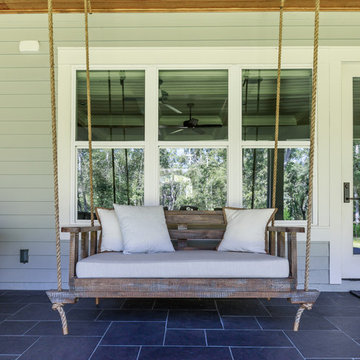
photo by Jessie Preza
Idéer för en lantlig veranda på baksidan av huset, med kakelplattor och takförlängning
Idéer för en lantlig veranda på baksidan av huset, med kakelplattor och takförlängning

www.farmerpaynearchitects.com
Bild på en lantlig innätad veranda på baksidan av huset, med kakelplattor och takförlängning
Bild på en lantlig innätad veranda på baksidan av huset, med kakelplattor och takförlängning
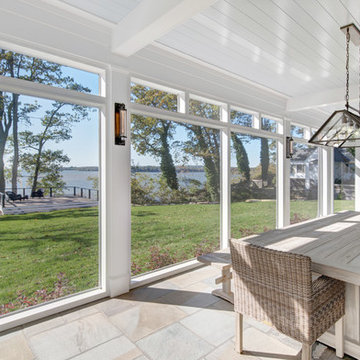
Exempel på en stor lantlig innätad veranda på baksidan av huset, med kakelplattor och takförlängning
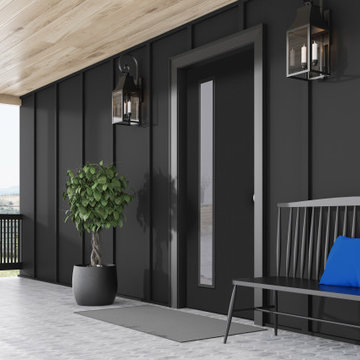
This Black and Light Hardwood Modern Farmhouse is the home of your dreams. The window in the door gives it extra added natural light. Also, the Belleville smooth door with Quill glass is the perfect addition.
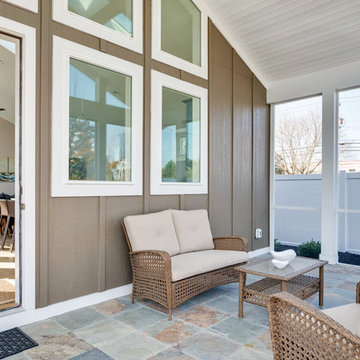
Bild på en stor lantlig innätad veranda på baksidan av huset, med kakelplattor och takförlängning
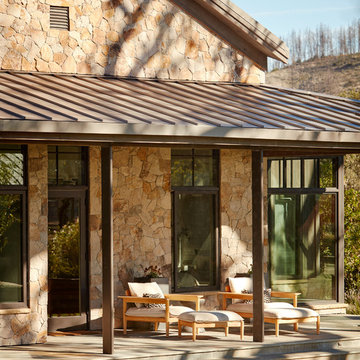
Amy A. Alper, Architect
Landscape Design by Merge Studio
Photos by John Merkl
Idéer för att renovera en lantlig veranda på baksidan av huset, med kakelplattor och markiser
Idéer för att renovera en lantlig veranda på baksidan av huset, med kakelplattor och markiser
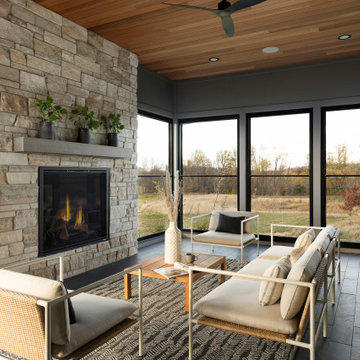
In the great room there are 3 locally sourced reclaimed white oak beams full of character and warmth. The two twin doors that flank the 42” limestone fireplace lead to a relaxing three-season porch featuring a second 42” gas fireplace, beautiful views, and a clear cedar ceiling.
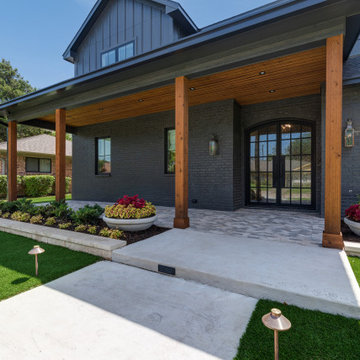
Idéer för att renovera en stor lantlig veranda framför huset, med kakelplattor och takförlängning
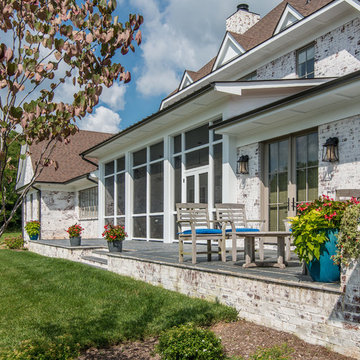
Rear elevation
Photography: Garett + Carrie Buell of Studiobuell/ studiobuell.com
Inredning av en lantlig stor innätad veranda på baksidan av huset, med kakelplattor
Inredning av en lantlig stor innätad veranda på baksidan av huset, med kakelplattor
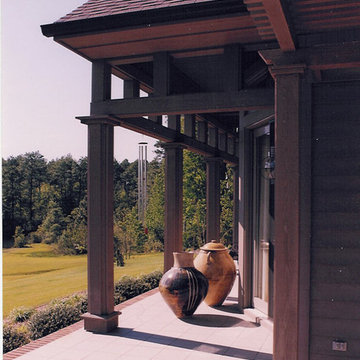
Designed for the consummate bachelor, this house has a small footprint. With taller than expected ceilings and lots of views and light, the house feels expansive. Although the owner requested a traditional cottage, he preferred clean, contemporary detailing to support his modern and oriental art collections. This attitude carried over to the treatment of the exterior skin. The monochrome play of horizontal and vertical rhythms was executed in siding of Grade A, clear cedar.
Windows sandwiched between the counter and wall cabinets in the Laundry Room and open transoms above cased openings in the Foyer add notes of surprise and delight.
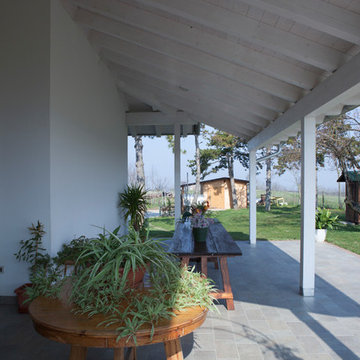
Il porticato è stato disposto sul lato sinistro della casa, per permettere che l'aria possa sempre allietare la permanenza qui della famiglia e dei loro amici. Nel terrazzo un possente tavolo di legno massiccio, palco di grandi serate in compagnia.
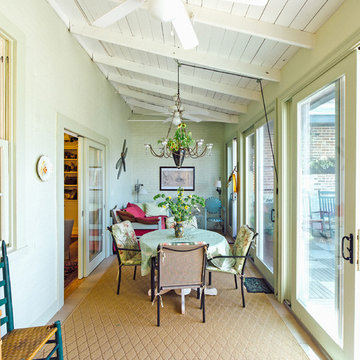
Peter Aaslestad
Idéer för små lantliga innätade verandor, med kakelplattor och takförlängning
Idéer för små lantliga innätade verandor, med kakelplattor och takförlängning
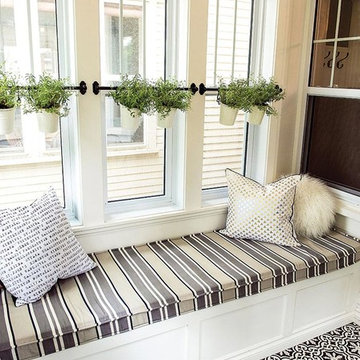
Lantlig inredning av en liten innätad veranda framför huset, med kakelplattor och takförlängning
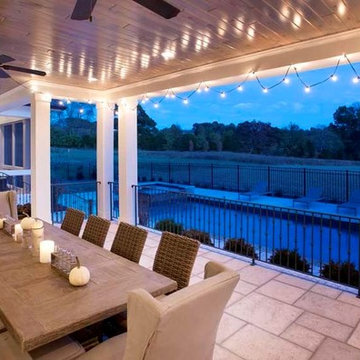
Reed Brown Photography, Julie Davis Interiors
Inredning av en lantlig mellanstor veranda på baksidan av huset, med kakelplattor och takförlängning
Inredning av en lantlig mellanstor veranda på baksidan av huset, med kakelplattor och takförlängning
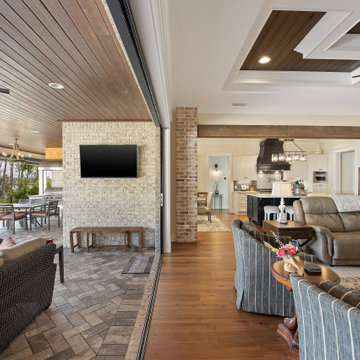
Outdoor living space
Idéer för en stor lantlig veranda på baksidan av huset, med utekök, kakelplattor och takförlängning
Idéer för en stor lantlig veranda på baksidan av huset, med utekök, kakelplattor och takförlängning
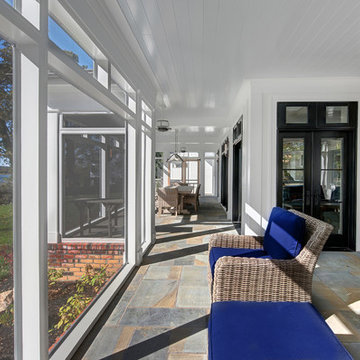
Lantlig inredning av en stor innätad veranda på baksidan av huset, med kakelplattor och takförlängning
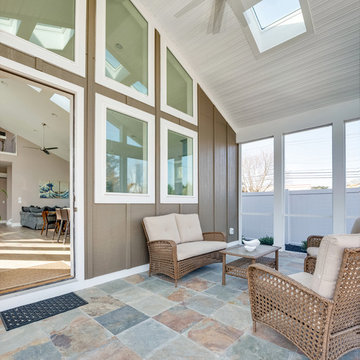
Bild på en stor lantlig innätad veranda på baksidan av huset, med kakelplattor och takförlängning
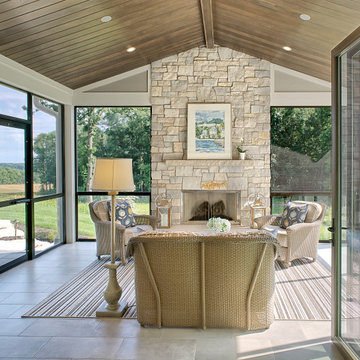
Exempel på en stor lantlig innätad veranda på baksidan av huset, med kakelplattor och takförlängning
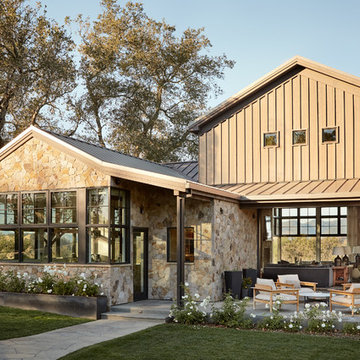
Amy A. Alper, Architect
Landscape Design by Merge Studio
Photos by John Merkl
Idéer för att renovera en lantlig veranda, med kakelplattor
Idéer för att renovera en lantlig veranda, med kakelplattor
108 foton på lantlig veranda, med kakelplattor
1