136 foton på amerikansk veranda, med kakelplattor
Sortera efter:
Budget
Sortera efter:Populärt i dag
1 - 20 av 136 foton
Artikel 1 av 3
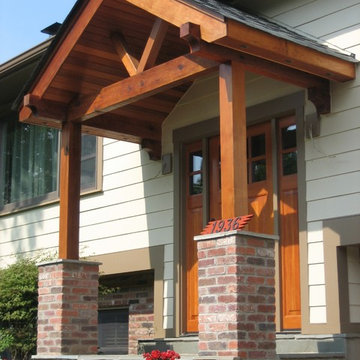
Inspiration för en mellanstor amerikansk veranda framför huset, med kakelplattor och en pergola
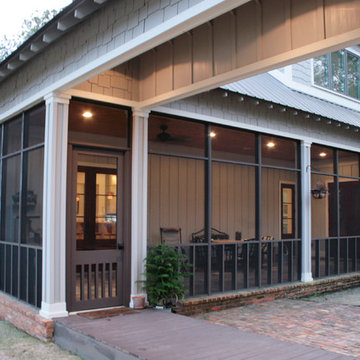
The one-acre lot had to have approximately 45 to 50 mature pine trees removed for the house and garage construction. The owners decided to mill the trees on the lot with the help of a local contractor who operates a portable saw mill that was brought to the site. 90% of the house interior trim as well as the the front and rear porch ceilings are from the mature pine trees cut down on the lot.
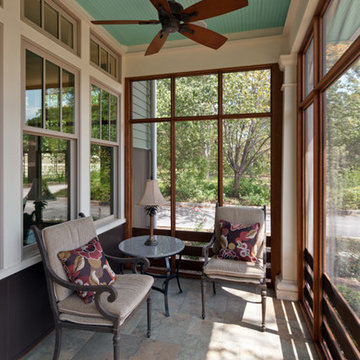
Front screened porch with ipe framing and porcelain tile floor. Beadboard ceiling.
Photographer: Patrick Wong, Atelier Wong
Amerikansk inredning av en veranda framför huset, med kakelplattor och takförlängning
Amerikansk inredning av en veranda framför huset, med kakelplattor och takförlängning
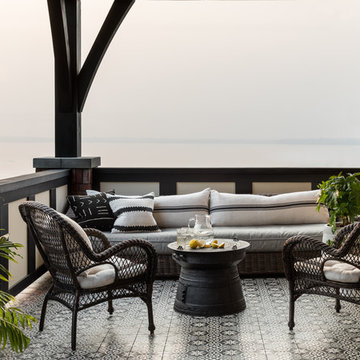
Haris Kenjar Photography and Design
Bild på en mellanstor amerikansk innätad veranda längs med huset, med kakelplattor och takförlängning
Bild på en mellanstor amerikansk innätad veranda längs med huset, med kakelplattor och takförlängning
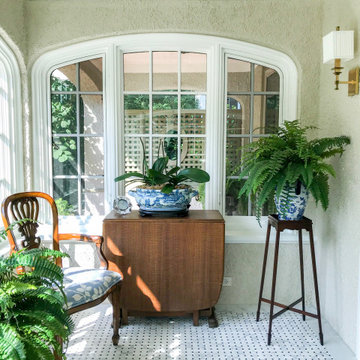
This open-air front porch was infilled with arched windows to create a charming enclosed front porch. As an extension of living space, it provides an immediate connection to the outdoors. It is an oasis away, a place to relax and take in the warm sunshine and views to the garden.
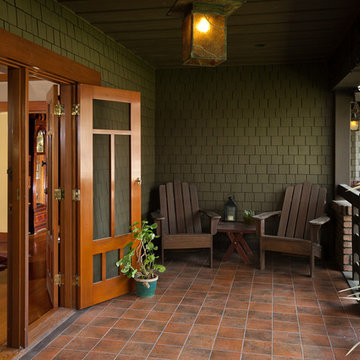
Living room opens onto restored terrace, originally part of the Greenes' design. It was enclosed in an early 1950s remodel. The original posts, beams, and iron straps were still intact and could be restored; shingle siding, wood soffit, pavers, bench and French doors had to be replaced. These were modeled on existing details. Cameron Carothers photo
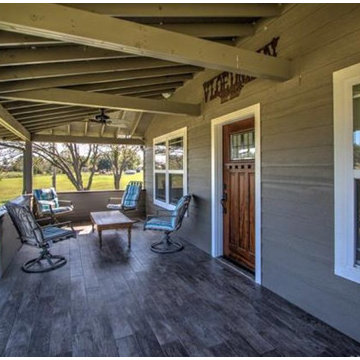
Idéer för amerikanska verandor framför huset, med kakelplattor och takförlängning
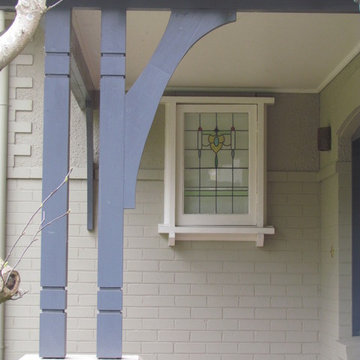
Simple verandah and window details were included in the new front Porch to complement the character of the existing house.
Bild på en mellanstor amerikansk veranda framför huset, med kakelplattor och takförlängning
Bild på en mellanstor amerikansk veranda framför huset, med kakelplattor och takförlängning
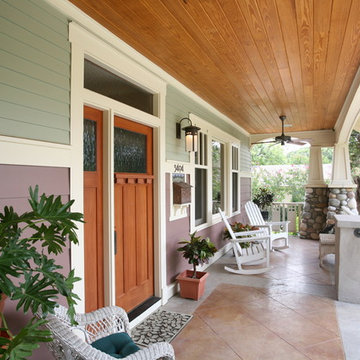
Best of Houzz 2015 for Design
Idéer för en amerikansk veranda framför huset, med kakelplattor och takförlängning
Idéer för en amerikansk veranda framför huset, med kakelplattor och takförlängning
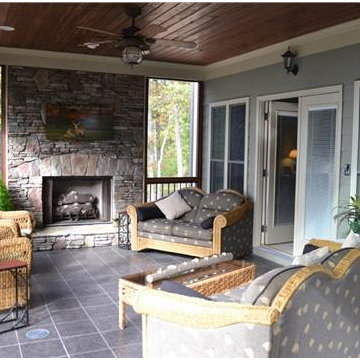
An enclosed patio provides the perfect place for entertaining in this mountain-style ranch home. A large fireplace makes this space a cozy retreat.
Inspiration för en stor amerikansk innätad veranda på baksidan av huset, med kakelplattor och takförlängning
Inspiration för en stor amerikansk innätad veranda på baksidan av huset, med kakelplattor och takförlängning
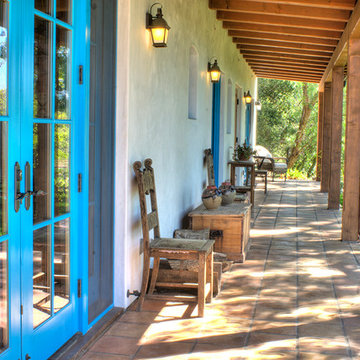
Close-up of hacienda porch with saltillo tile walkway.
Idéer för mellanstora amerikanska verandor längs med huset, med kakelplattor och takförlängning
Idéer för mellanstora amerikanska verandor längs med huset, med kakelplattor och takförlängning
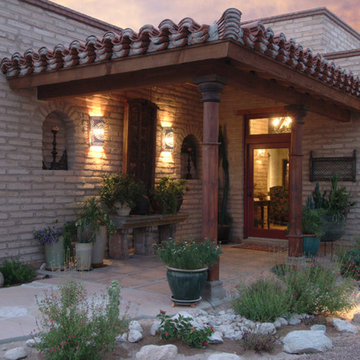
Inspiration för en mellanstor amerikansk veranda framför huset, med takförlängning och kakelplattor
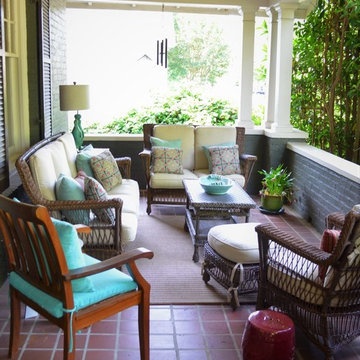
Bild på en mellanstor amerikansk veranda framför huset, med kakelplattor och takförlängning
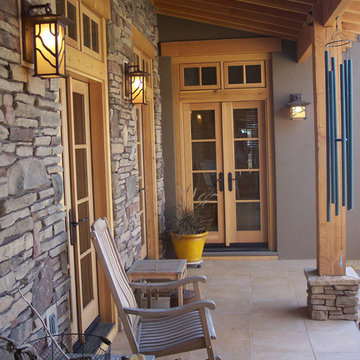
Foto på en mellanstor amerikansk veranda på baksidan av huset, med kakelplattor och takförlängning
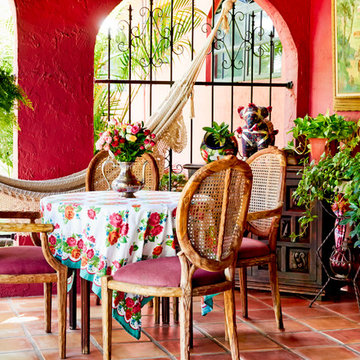
Photo: Rikki Snyder © 2015 Houzz
Inredning av en amerikansk veranda, med utekrukor och kakelplattor
Inredning av en amerikansk veranda, med utekrukor och kakelplattor
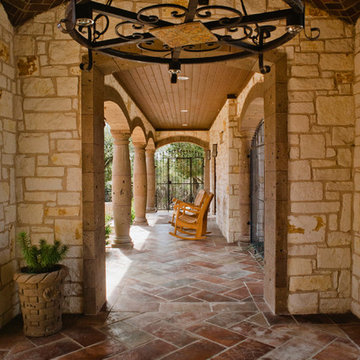
This exterior breezeway is covered with 12x24 Manganese Saltillo terra cotta flooring. The vaulted ceiling also features manganese 3x6 saltillo tile as the ceiling tile.
Drive up to practical luxury in this Hill Country Spanish Style home. The home is a classic hacienda architecture layout. It features 5 bedrooms, 2 outdoor living areas, and plenty of land to roam.
Classic materials used include:
Saltillo Tile - also known as terracotta tile, Spanish tile, Mexican tile, or Quarry tile
Cantera Stone - feature in Pinon, Tobacco Brown and Recinto colors
Copper sinks and copper sconce lighting
Travertine Flooring
Cantera Stone tile
Brick Pavers
Photos Provided by
April Mae Creative
aprilmaecreative.com
Tile provided by Rustico Tile and Stone - RusticoTile.com or call (512) 260-9111 / info@rusticotile.com
Construction by MelRay Corporation
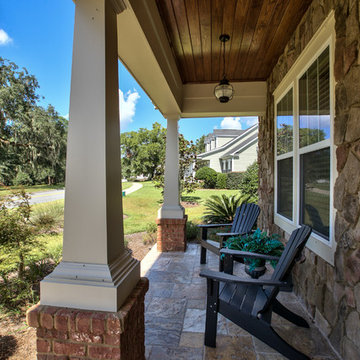
Inspiration för stora amerikanska verandor framför huset, med kakelplattor och takförlängning
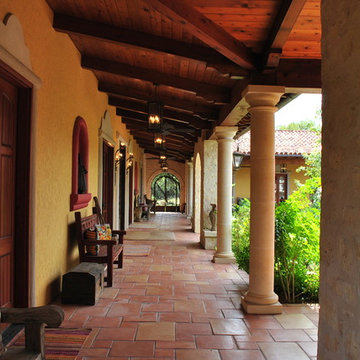
The terra-cotta tile flooring is cool underfoot and evokes traditional Southwestern haciendas.
Stone columns supporting timber beams and rafters form the colonnade that wraps the courtyard.
The stained wood ceiling adds a warm glow.
We organized the casitas and main house of this hacienda around a colonnade-lined courtyard. Walking from the parking court through the exterior wood doors and stepping into the courtyard has the effect of slowing time.
The hand carved stone fountain in the center is a replica of one in Mexico.
Viewed from this site on Seco Creek near Utopia, the surrounding tree-covered hills turn a deep blue-green in the distance.
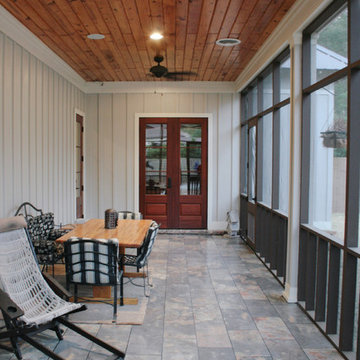
The one-acre lot had to have approximately 45 to 50 mature pine trees removed for the house and garage construction. The owners decided to mill the trees on the lot with the help of a local contractor who operates a portable saw mill that was brought to the site. 90% of the house interior trim as well as the the front and rear porch ceilings are from the mature pine trees cut down on the lot.
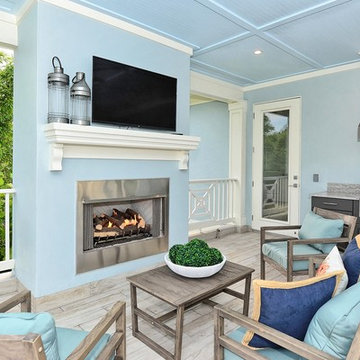
West of Trail coastal-inspired residence in Granada Park. Located between North Siesta Key and Oyster Bay, this home is designed with a contemporary coastal look that embraces pleasing proportions, uncluttered spaces and natural materials.
The Hibiscus, like all the homes in the gated enclave of Granada Park, is designed to maximize the maintenance-free lifestyle. Walk/bike to nearby shopping and dining, or just a quick drive Siesta Key Beach or downtown Sarasota. Custom-built by MGB Fine Custom Homes, this home blends traditional coastal architecture with the latest building innovations, green standards and smart home technology. High ceilings, wood floors, solid-core doors, solid-wood cabinetry, LED lighting, high-end kitchen, wide hallways, large bedrooms and sumptuous baths clearly show a respect for quality construction meant to stand the test of time. Green certification ensures energy efficiency, healthy indoor air, enhanced comfort and reduced utility costs. Smartphone home connectivity provides controls for lighting, data communication and security. Fortified for safer living, the well-designed floor plan features 2,464 square feet living area with 3 bedrooms, bonus room and 3.5 baths. The 20x20 outdoor great room on the second floor has grilling kitchen, fireplace and wall-mounted TV. Downstairs, the open living area combines the kitchen, dining room and great room. Other features include conditioned, standing-height storage room in the attic; impact-resistant, EnergyStar windows and doors; and the floor plan is elevator-ready.
136 foton på amerikansk veranda, med kakelplattor
1