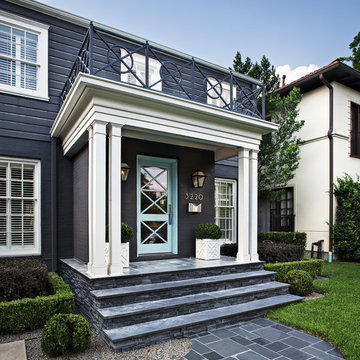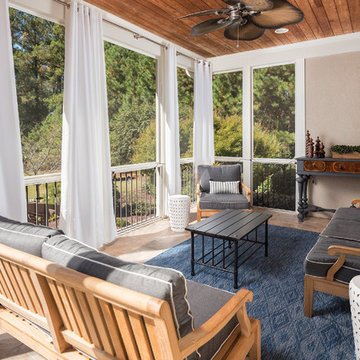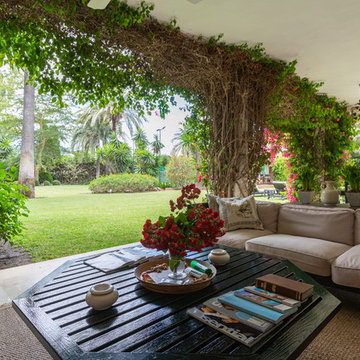890 foton på klassisk veranda, med kakelplattor
Sortera efter:
Budget
Sortera efter:Populärt i dag
81 - 100 av 890 foton
Artikel 1 av 3
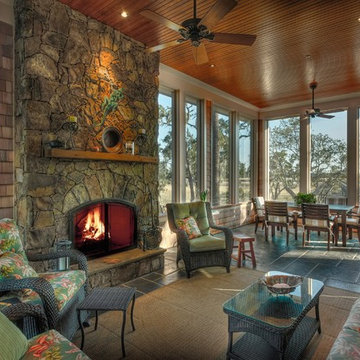
Screened Porch View I. Wilson Baker, Photography
Idéer för att renovera en stor vintage innätad veranda på baksidan av huset, med kakelplattor och takförlängning
Idéer för att renovera en stor vintage innätad veranda på baksidan av huset, med kakelplattor och takförlängning
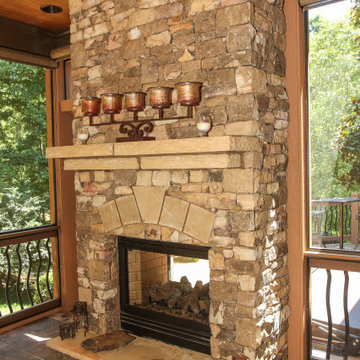
Screened Porch and Deck Repair prior to Landscaping
Inspiration för stora klassiska innätade verandor på baksidan av huset, med kakelplattor och takförlängning
Inspiration för stora klassiska innätade verandor på baksidan av huset, med kakelplattor och takförlängning
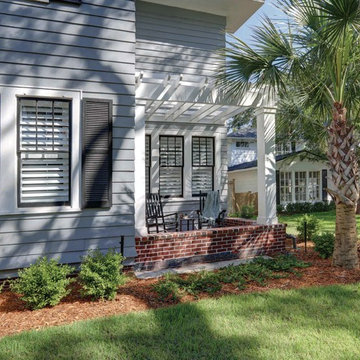
For this project the house itself and the garage are the only original features on the property. In the front yard we created massive curb appeal by adding a new brick driveway, framed by lighted brick columns, with an offset parking space. A brick retaining wall and walkway lead visitors to the front door, while a low brick wall and crisp white pergola enhance a previous underutilized patio. Landscaping, sod, and lighting frame the house without distracting from its character.
In the back yard the driveway leads to an updated garage which received a new brick floor and air conditioning. The back of the house changed drastically with the seamless addition of a covered patio framed on one side by a trellis with inset stained glass opposite a brick fireplace. The live-edge cypress mantel provides the perfect place for decor. The travertine patio steps down to a rectangular pool, which features a swim jet and linear glass waterline tile. Again, the space includes all new landscaping, sod, and lighting to extend enjoyment of the space after dusk.
Photo by Craig O'Neal
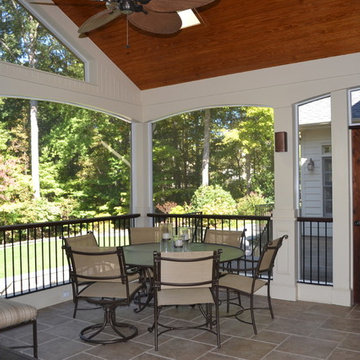
Finished interior view.
Exempel på en stor klassisk innätad veranda på baksidan av huset, med kakelplattor och takförlängning
Exempel på en stor klassisk innätad veranda på baksidan av huset, med kakelplattor och takförlängning
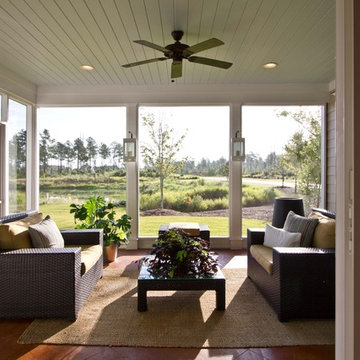
Inspiration för stora klassiska innätade verandor på baksidan av huset, med kakelplattor och takförlängning
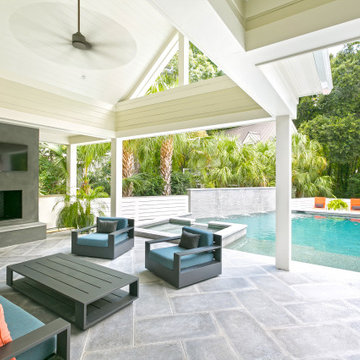
Inspiration för mellanstora klassiska verandor på baksidan av huset, med en eldstad, kakelplattor, takförlängning och räcke i trä
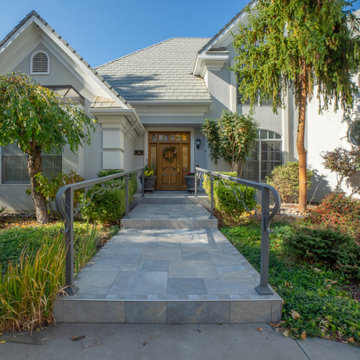
A heated tile entry walk and custom handrail welcome you into this beautiful home.
Inspiration för en stor vintage veranda framför huset, med kakelplattor och räcke i metall
Inspiration för en stor vintage veranda framför huset, med kakelplattor och räcke i metall
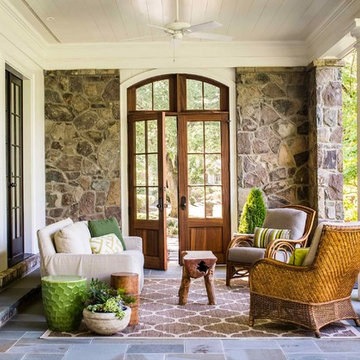
Jeff Herr
Exempel på en klassisk veranda, med utekrukor, takförlängning och kakelplattor
Exempel på en klassisk veranda, med utekrukor, takförlängning och kakelplattor
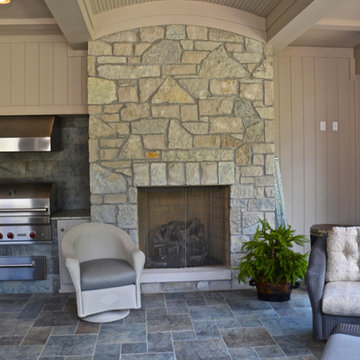
Screened Porch with Stone Fireplace, built in Gas Grill with granite counters & Exhaust Hood, Custom Coffered Ceiling with bead board panels.
Dennis Kemp - Architectural & Interior Designer,
Jenna Miller- Interior Designer,
Bill Khamis - Builder
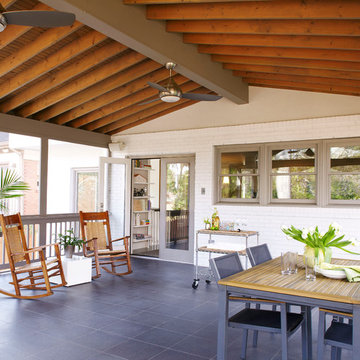
Lauren Rubinstein
Foto på en vintage innätad veranda, med kakelplattor och takförlängning
Foto på en vintage innätad veranda, med kakelplattor och takförlängning
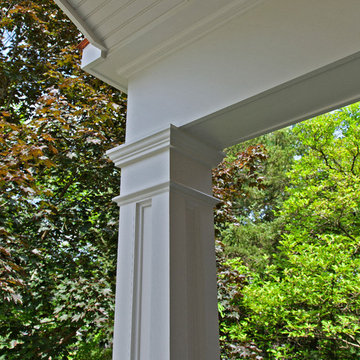
Ken Wyner Photography
Inredning av en klassisk liten veranda framför huset, med kakelplattor och takförlängning
Inredning av en klassisk liten veranda framför huset, med kakelplattor och takförlängning
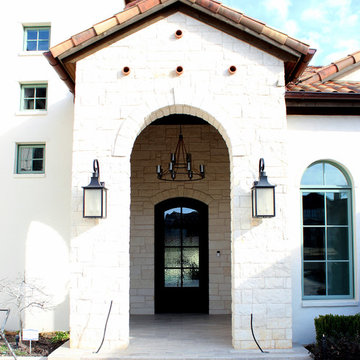
Klassisk inredning av en mellanstor veranda framför huset, med kakelplattor och takförlängning
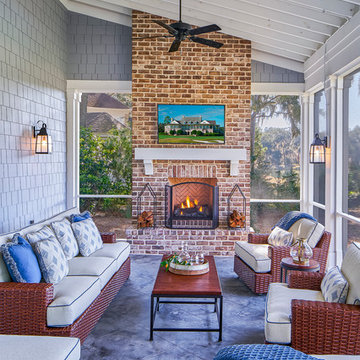
Bild på en mellanstor vintage innätad veranda längs med huset, med kakelplattor och takförlängning
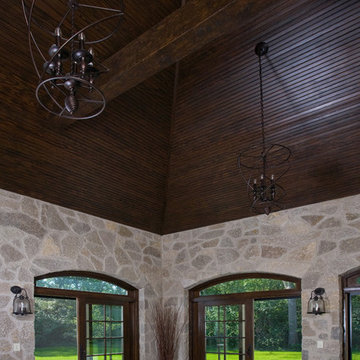
Linda Oyama Bryan, photographer
Stone Sun Room featuring arch top sliding french doors and beadboard ceiling with collar ties. Radiant head in tiled floors. Wall sconces and oversize hanging fixtures light the room.
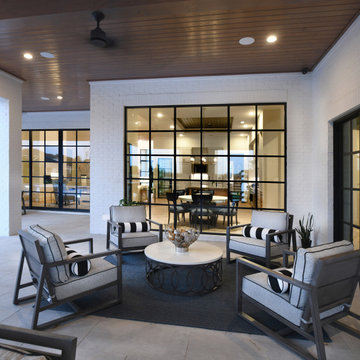
Outdoor living space, tiled floor, tongue and groove wood ceiling, black frame windows, black frame sliding doors.
Exempel på en stor klassisk veranda på baksidan av huset, med kakelplattor och takförlängning
Exempel på en stor klassisk veranda på baksidan av huset, med kakelplattor och takförlängning
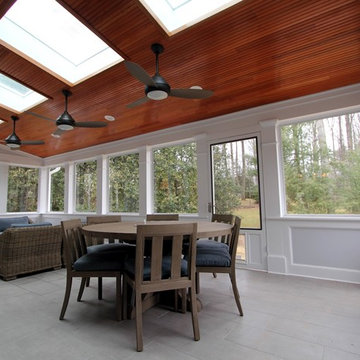
Holistic Home Renovation -Series 7: "The Porch"
(See 2-24 Post for full description)
Can you feel the breeze? This bright and airy porch lets summer's breezes blow through, but also has glass panes to fend off fall's chills. 4 large skylights brighten up the porch as well as the main house beyond. Colorful blue metal roofing provides shelter from the elements. Stained fir gives the ceiling a friendly feel above the cool porcelain tile flooring. Three fans help circulate the air during MD's "dog days" of summer. Speaking of dogs..., the owners lovable dogs have two pet doors allowing them to freely frolic about!
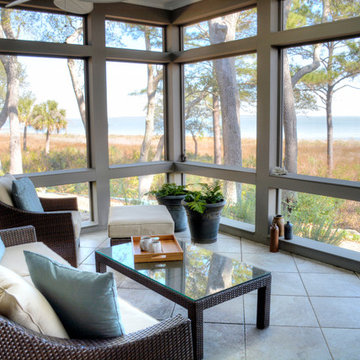
Screened porch with view toward water. Parris Island Marine Base on Horizon.
-Kert Huggins, AIA
Inspiration för mellanstora klassiska verandor på baksidan av huset, med kakelplattor och takförlängning
Inspiration för mellanstora klassiska verandor på baksidan av huset, med kakelplattor och takförlängning
890 foton på klassisk veranda, med kakelplattor
5
