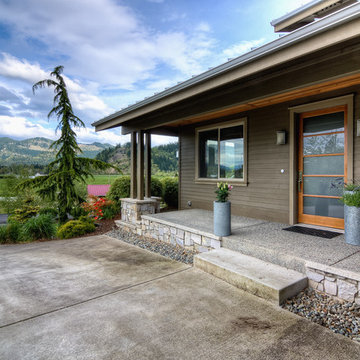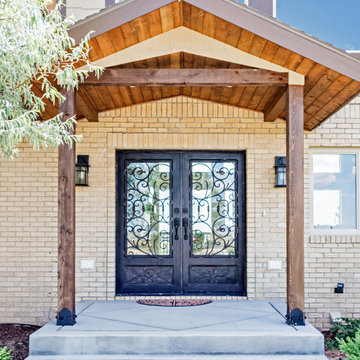1 415 foton på klassisk veranda, med betongplatta
Sortera efter:
Budget
Sortera efter:Populärt i dag
1 - 20 av 1 415 foton
Artikel 1 av 3
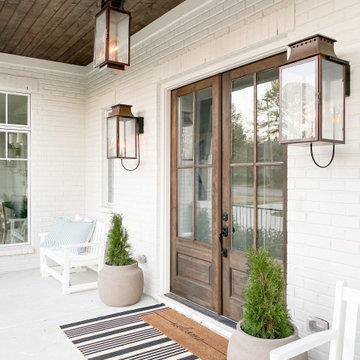
Idéer för stora vintage verandor framför huset, med betongplatta och takförlängning

Exempel på en mellanstor klassisk veranda på baksidan av huset, med betongplatta och takförlängning
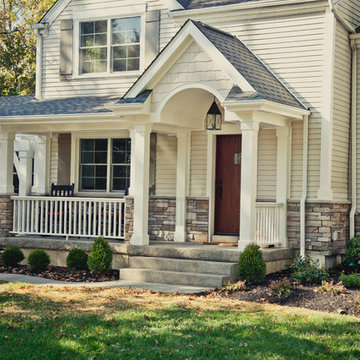
Kyle Cannon
Bild på en mellanstor vintage veranda framför huset, med betongplatta och takförlängning
Bild på en mellanstor vintage veranda framför huset, med betongplatta och takförlängning
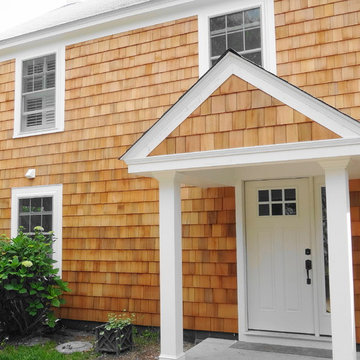
As part of a larger project, Boardwalk Builders’ exterior facelift created a first floor entry and guest bedroom from what had been a partially-enclosed garage. New windows, western red cedar shingle siding, a re-centered entry door and added entry porch all served to transform a summer house to a year-round home.
Boardwalk Builders, Rehoboth Beach, DE
www.boardwalkbuilders.com
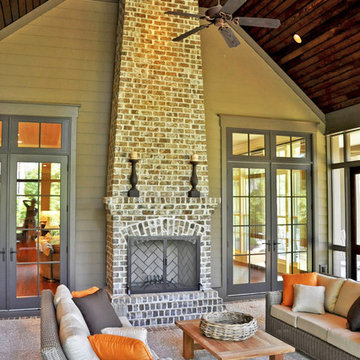
McManus Photography
Inspiration för mellanstora klassiska innätade verandor på baksidan av huset, med betongplatta och takförlängning
Inspiration för mellanstora klassiska innätade verandor på baksidan av huset, med betongplatta och takförlängning

This early 20th century Poppleton Park home was originally 2548 sq ft. with a small kitchen, nook, powder room and dining room on the first floor. The second floor included a single full bath and 3 bedrooms. The client expressed a need for about 1500 additional square feet added to the basement, first floor and second floor. In order to create a fluid addition that seamlessly attached to this home, we tore down the original one car garage, nook and powder room. The addition was added off the northern portion of the home, which allowed for a side entry garage. Plus, a small addition on the Eastern portion of the home enlarged the kitchen, nook and added an exterior covered porch.
Special features of the interior first floor include a beautiful new custom kitchen with island seating, stone countertops, commercial appliances, large nook/gathering with French doors to the covered porch, mud and powder room off of the new four car garage. Most of the 2nd floor was allocated to the master suite. This beautiful new area has views of the park and includes a luxurious master bath with free standing tub and walk-in shower, along with a 2nd floor custom laundry room!
Attention to detail on the exterior was essential to keeping the charm and character of the home. The brick façade from the front view was mimicked along the garage elevation. A small copper cap above the garage doors and 6” half-round copper gutters finish the look.
KateBenjamin Photography
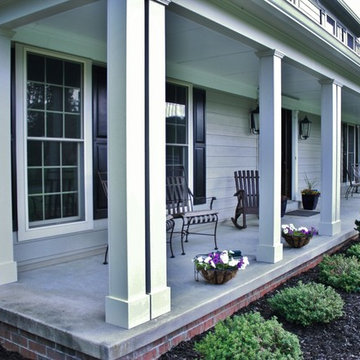
In this image, you can see the Cobble Stone columns installed that create an elegant appearance of the front porch and dimension to the window trim as well. The contrast of the two colors brings out the architecture of the home. Creating depth can make any homes appearance elegant and welcoming.
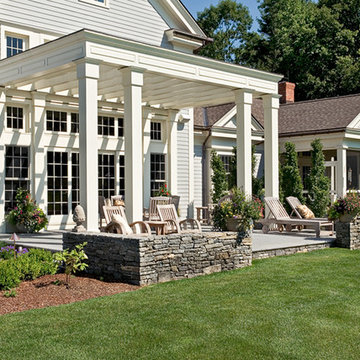
Rob Karosis, Master Planning, terraces,
Idéer för en stor klassisk veranda framför huset, med betongplatta och en pergola
Idéer för en stor klassisk veranda framför huset, med betongplatta och en pergola

A two-story addition to this historic Tudor style house includes a screened porch on the lower level and a master suite addition on the second floor. The porch has a wood-burning fireplace and large sitting area, as well as a dining area connected to the family room inside. The second floor sitting room opens to the master bedroom, and a small home office connects to the sitting room.
Windows, cement stucco cladding, and wood trim all match the existing colors and finishes of the original house.
All photos by Studio Buell.

Photography: Garett + Carrie Buell of Studiobuell/ studiobuell.com
Bild på en liten vintage innätad veranda längs med huset, med betongplatta och takförlängning
Bild på en liten vintage innätad veranda längs med huset, med betongplatta och takförlängning
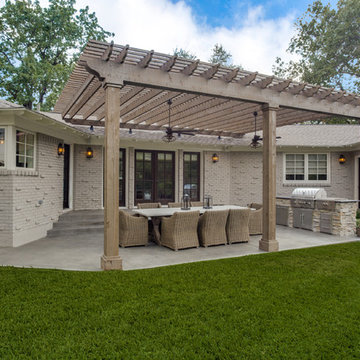
Inredning av en klassisk mellanstor veranda på baksidan av huset, med utekök, betongplatta och en pergola
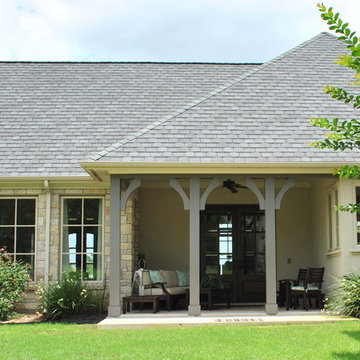
The clients imagined a rock house with cut stone accents and a steep roof with French and English influences; an asymmetrical house that spread out to fit their broad building site.
We designed the house with a shallow, but rambling footprint to allow lots of natural light into the rooms.
The interior is anchored by the dramatic but cozy family room that features a cathedral ceiling and timber trusses. A breakfast nook with a banquette is built-in along one wall and is lined with windows on two sides overlooking the flower garden.
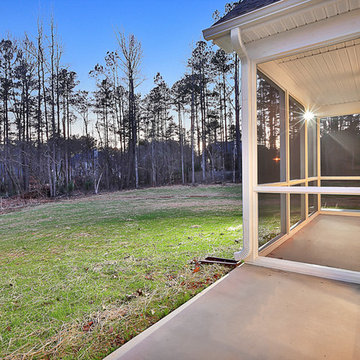
Bild på en mellanstor vintage innätad veranda på baksidan av huset, med betongplatta och takförlängning
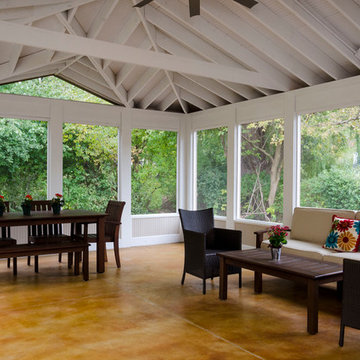
Exempel på en stor klassisk innätad veranda på baksidan av huset, med betongplatta och takförlängning
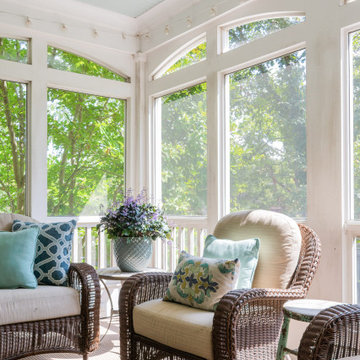
Klassisk inredning av en stor innätad veranda på baksidan av huset, med betongplatta och takförlängning
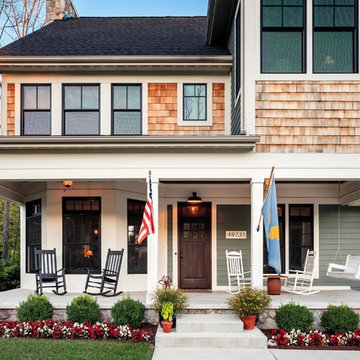
Photographer: Brad Gillette
Idéer för en klassisk veranda framför huset, med utekrukor, betongplatta och takförlängning
Idéer för en klassisk veranda framför huset, med utekrukor, betongplatta och takförlängning
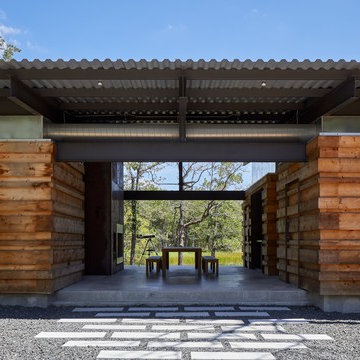
Entry approach - dog trot style large covered porch with communal dining table and exterior fireplace overlooking the big pond
Idéer för en mellanstor klassisk veranda, med betongplatta
Idéer för en mellanstor klassisk veranda, med betongplatta
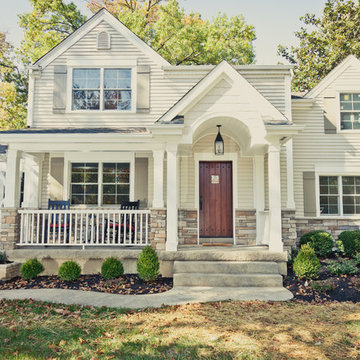
Kyle Cannon
Inredning av en klassisk mellanstor veranda framför huset, med betongplatta och takförlängning
Inredning av en klassisk mellanstor veranda framför huset, med betongplatta och takförlängning
1 415 foton på klassisk veranda, med betongplatta
1
