3 835 foton på klassisk veranda
Sortera efter:
Budget
Sortera efter:Populärt i dag
1 - 20 av 3 835 foton
Artikel 1 av 3

Tuscan Columns & Brick Porch
Inspiration för stora klassiska verandor framför huset, med marksten i tegel och takförlängning
Inspiration för stora klassiska verandor framför huset, med marksten i tegel och takförlängning

The newly added screened porch looks like it has always been there. The arch and screen details mimic the original design of the covered back entry. Design and construction by Meadowlark Design + Build in Ann Arbor, Michigan. Photography by Joshua Caldwell.
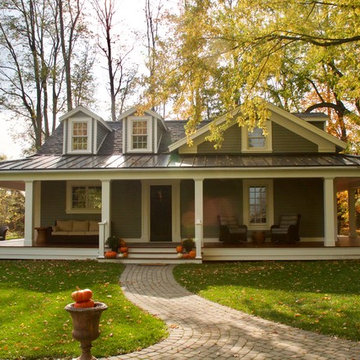
Front Elevation with Porch Addition
Foto på en mellanstor vintage veranda framför huset, med takförlängning
Foto på en mellanstor vintage veranda framför huset, med takförlängning
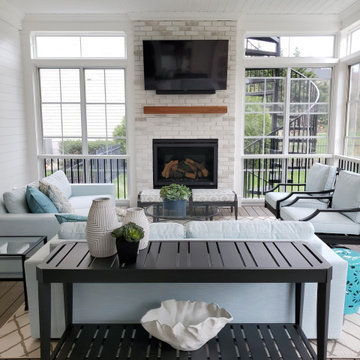
This 3-Season Room addition to my client's house is the perfect extension of their interior. A fresh and bright palette brings the outside in, giving this family of 4 a space they can relax in after a day at the pool, or gather with friends for a cocktail in front of the fireplace.
And no! Your eyes are not deceiving you, we did seaglass fabric on the upholstery for a fun pop of color! The warm gray floors, white walls, and white washed fireplace is a great neutral base to design around, but desperately calls for a little color.

Herringbone Brick Paver Porch
Inredning av en klassisk mellanstor veranda framför huset, med marksten i tegel
Inredning av en klassisk mellanstor veranda framför huset, med marksten i tegel

A spacious front porch welcomes you home and offers a great spot to sit and relax in the evening while waving to neighbors walking by in this quiet, family friendly neighborhood of Cotswold. The porch is covered in bluestone which is a great material for a clean, simplistic look. Pike was able to vault part of the porch to make it feel grand. V-Groove was chosen for the ceiling trim, as it is stylish and durable. It is stained in Benjamin Moore Hidden Valley.
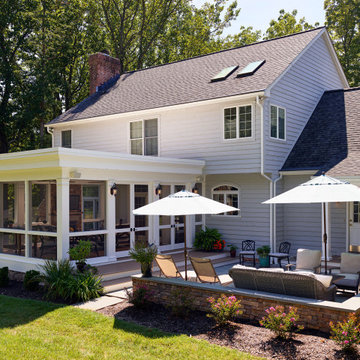
Place architecture:design enlarged the existing home with an inviting over-sized screened-in porch, an adjacent outdoor terrace, and a small covered porch over the door to the mudroom.
These three additions accommodated the needs of the clients’ large family and their friends, and allowed for maximum usage three-quarters of the year. A design aesthetic with traditional trim was incorporated, while keeping the sight lines minimal to achieve maximum views of the outdoors.
©Tom Holdsworth

View of an outdoor cooking space custom designed & fabricated of raw steel & reclaimed wood. The motorized awning door concealing a large outdoor television in the vent hood is shown open. The cabinetry includes a built-in ice chest.

Shades of white play an important role in this transitional cozy chic outdoor space. Beneath the vaulted porch ceiling is a gorgeous white painted brick fireplace with comfortable seating & an intimate dining space that provides the perfect outdoor entertainment setting.
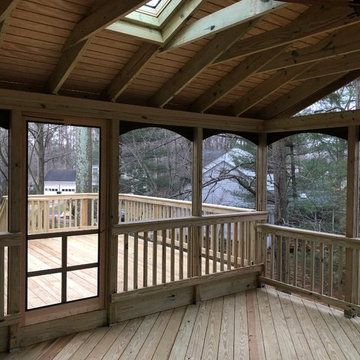
Foto på en stor vintage innätad veranda på baksidan av huset, med trädäck och takförlängning
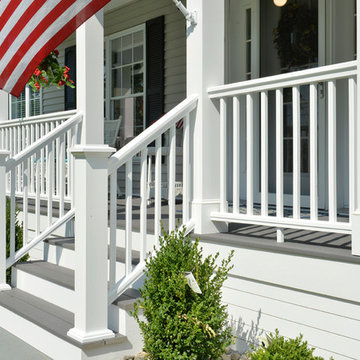
This porch was upgraded to maintenance free with Azek building products. Traditional in the design finishes for a clean, elegant and inviting feel. Some subtle changes were made like enlarging the posts for an appropriate scale. The we widened the staircase to welcome you onto the porch and lead you to the door. Skirting was added to provide a clean look, always a plus when it comes to curb appeal.

Rob Karosis: Photographer
Inredning av en klassisk stor innätad veranda på baksidan av huset, med naturstensplattor och takförlängning
Inredning av en klassisk stor innätad veranda på baksidan av huset, med naturstensplattor och takförlängning
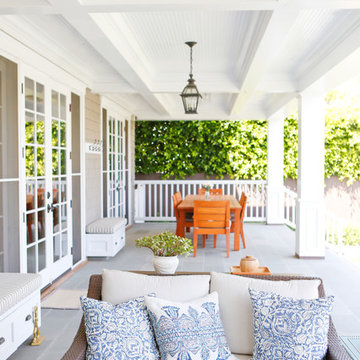
Foto på en mellanstor vintage veranda på baksidan av huset, med betongplatta och takförlängning
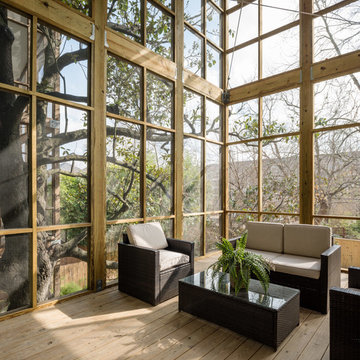
Peter Molick Photography
Bild på en stor vintage innätad veranda på baksidan av huset, med trädäck och takförlängning
Bild på en stor vintage innätad veranda på baksidan av huset, med trädäck och takförlängning
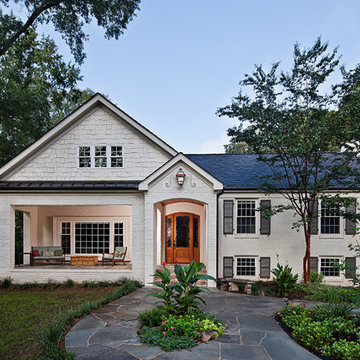
WINNER OF THE 2017 SOUTHEAST REGION NATIONAL ASSOCIATION OF THE REMODELING INDUSTRY (NARI) CONTRACTOR OF THE YEAR (CotY) AWARD FOR BEST RESIDENTIAL EXTERIOR $100k - $200k | © Lassiter Photography
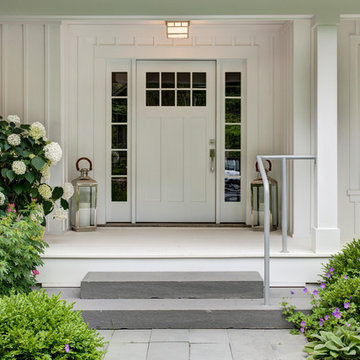
Warm and welcoming. Detailed covered front entrance and porch. Bluestone walkway and bluestone slabs as steps up to porch.
Exempel på en stor klassisk veranda framför huset, med takförlängning
Exempel på en stor klassisk veranda framför huset, med takförlängning
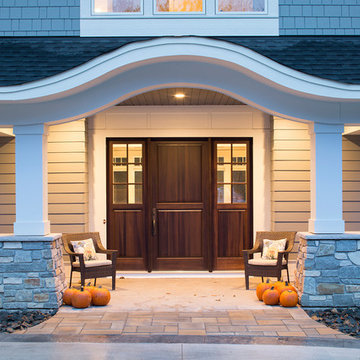
Landmark Photography
Inredning av en klassisk stor veranda framför huset, med betongplatta och takförlängning
Inredning av en klassisk stor veranda framför huset, med betongplatta och takförlängning
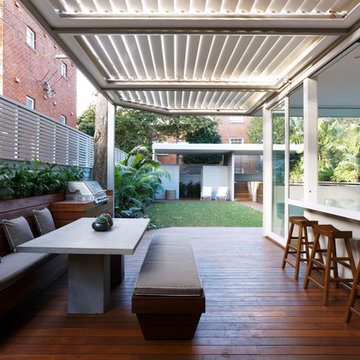
Idéer för mellanstora vintage verandor på baksidan av huset, med utekök, trädäck och takförlängning
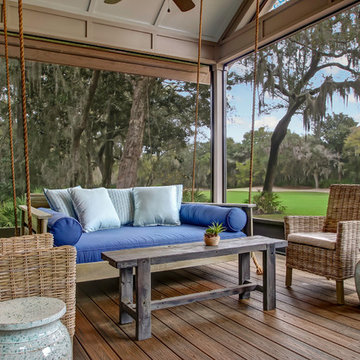
Interior Design: Lola Interiors, Photo: East Coast Virtual Tours
Inspiration för stora klassiska verandor på baksidan av huset, med trädäck och takförlängning
Inspiration för stora klassiska verandor på baksidan av huset, med trädäck och takförlängning
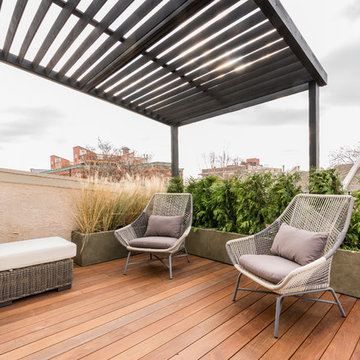
Photo: Jaime Alverez
Outdoor space designed and build by DIGS.com philadelphia
Inredning av en klassisk liten veranda på baksidan av huset, med utekrukor, trädäck och en pergola
Inredning av en klassisk liten veranda på baksidan av huset, med utekrukor, trädäck och en pergola
3 835 foton på klassisk veranda
1