921 foton på amerikansk veranda
Sortera efter:
Budget
Sortera efter:Populärt i dag
1 - 20 av 921 foton
Artikel 1 av 3
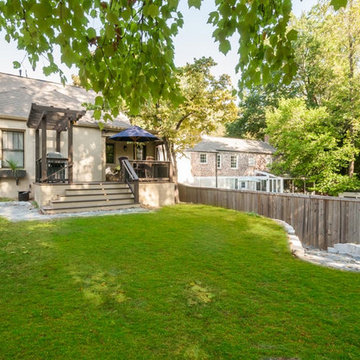
Our clients needed a comfortable place to sit in the evenings that was shaded in summer and covered in winter. This porch and deck design has all of those elements and more. The louvered shutters give privacy and adds charm to comfy outdoor room for the whole family.
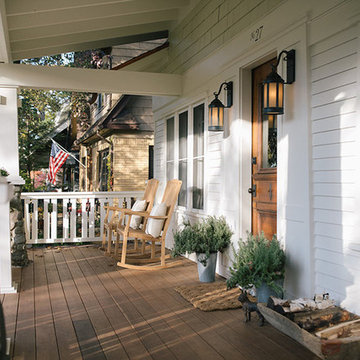
In addition to the covered porch itself, exquisite design details made this renovation all that more impressive—from the new copper and asphalt roof to the Hardiplank, clapboard, and cedar shake shingles, rustic outdoor lighting and the beautiful, panel-style front door.
Alicia Gbur Photography
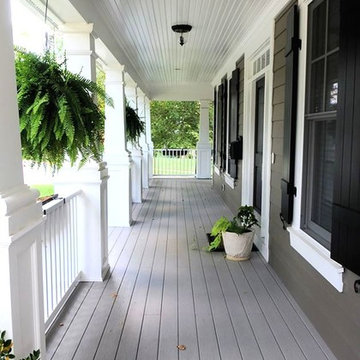
Inredning av en amerikansk stor veranda framför huset, med trädäck och takförlängning
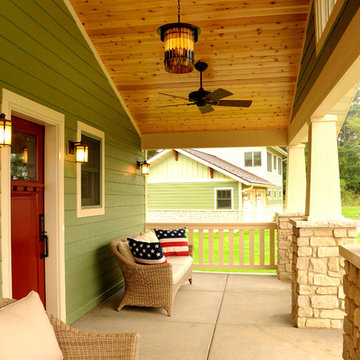
Photo by Hal Kearney.
Idéer för en mellanstor amerikansk veranda framför huset, med marksten i betong och takförlängning
Idéer för en mellanstor amerikansk veranda framför huset, med marksten i betong och takförlängning
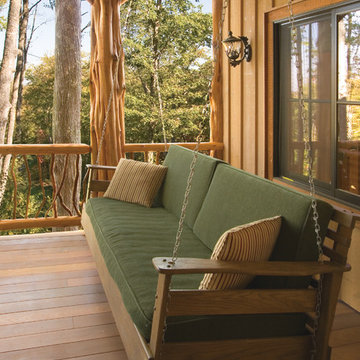
A custom designed timber frame home, with craftsman exterior elements, and interior elements that include barn-style open beams, hardwood floors, and an open living plan. The Meadow Lodge by MossCreek is a beautiful expression of rustic American style for a discriminating client.
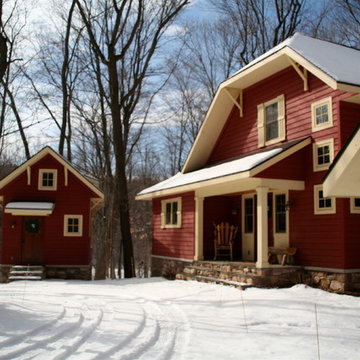
© Todd J. Nunemaker, Architect
Idéer för att renovera en mellanstor amerikansk veranda framför huset, med naturstensplattor och takförlängning
Idéer för att renovera en mellanstor amerikansk veranda framför huset, med naturstensplattor och takförlängning
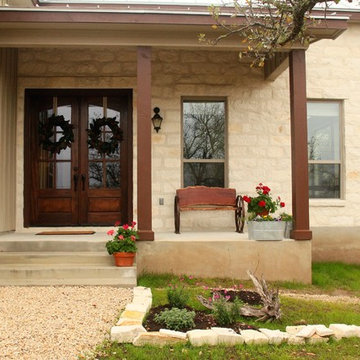
Foto på en mellanstor amerikansk veranda framför huset, med naturstensplattor och takförlängning
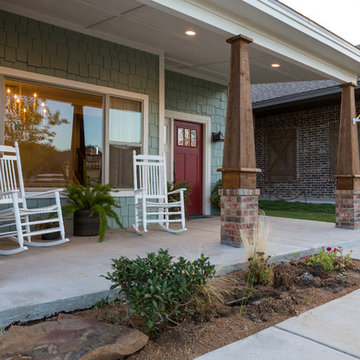
Jerod Foster
Bild på en stor amerikansk veranda framför huset, med takförlängning och betongplatta
Bild på en stor amerikansk veranda framför huset, med takförlängning och betongplatta
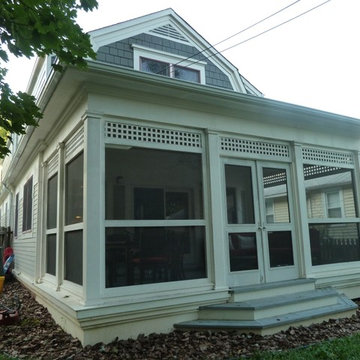
Arimse Architects
Idéer för små amerikanska innätade verandor på baksidan av huset, med takförlängning
Idéer för små amerikanska innätade verandor på baksidan av huset, med takförlängning
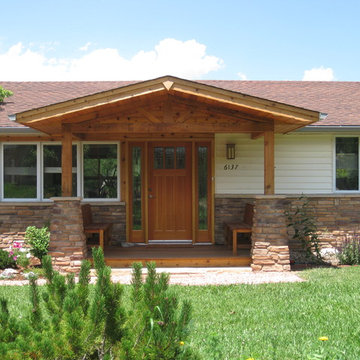
Front porch addition with Craftsman style clear pine door with stained glass. African mahogany decking and benches.
Inspiration för en mellanstor amerikansk veranda framför huset, med trädäck och takförlängning
Inspiration för en mellanstor amerikansk veranda framför huset, med trädäck och takförlängning
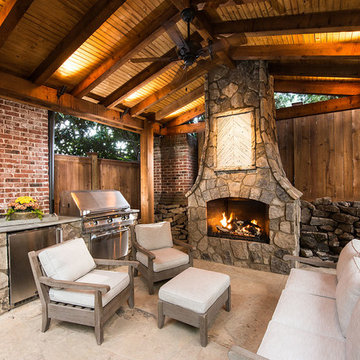
This is one of our most recent all inclusive hardscape and landscape projects completed for wonderful clients in Sandy Springs / North Atlanta, GA.
Project consisted of completely stripping backyard and creating a clean pallet for new stone and boulder retaining walls, a firepit and stone masonry bench seating area, an amazing flagstone patio area which also included an outdoor stone kitchen and custom chimney along with a cedar pavilion. Stone and pebble pathways with incredible night lighting. Landscape included an incredible array of plant and tree species , new sod and irrigation and potted plant installations.
Our professional photos will display this project much better than words can.
Contact us for your next hardscape, masonry and landscape project. Allow us to create your place of peace and outdoor oasis!
http://www.arnoldmasonryandlandscape.com/
All photos and project and property of ARNOLD Masonry and Landscape. All rights reserved ©
Mark Najjar- All Rights Reserved ARNOLD Masonry and Landscape ©
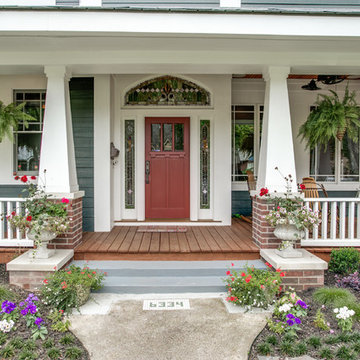
Shoot2Sel
Idéer för en stor amerikansk veranda framför huset, med trädäck och takförlängning
Idéer för en stor amerikansk veranda framför huset, med trädäck och takförlängning

The 4 exterior additions on the home inclosed a full enclosed screened porch with glass rails, covered front porch, open-air trellis/arbor/pergola over a deck, and completely open fire pit and patio - at the front, side and back yards of the home.
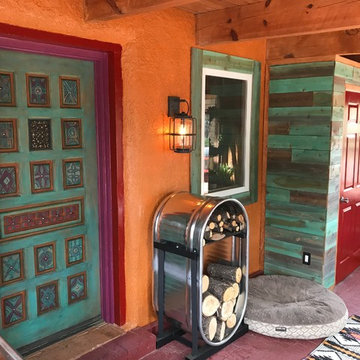
Colorful New Mexico Southwest Sun Porch / Entry by Fusion Art Interiors. Artisan painted door and tuquoise stained cedar wood plank accents. Custom cattle stock tank fire wood holder.
photo by C Beikmann

View of the porch looking towards the new family room. The door leads into the mudroom.
Photography: Marc Anthony Photography
Idéer för att renovera en mellanstor amerikansk innätad veranda längs med huset, med trädäck och takförlängning
Idéer för att renovera en mellanstor amerikansk innätad veranda längs med huset, med trädäck och takförlängning
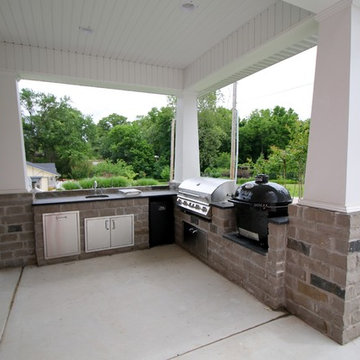
Inredning av en amerikansk stor veranda på baksidan av huset, med utekök, marksten i betong och takförlängning
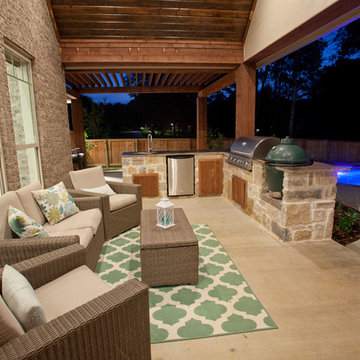
David White
Amerikansk inredning av en mellanstor veranda på baksidan av huset, med utekök, betongplatta och takförlängning
Amerikansk inredning av en mellanstor veranda på baksidan av huset, med utekök, betongplatta och takförlängning
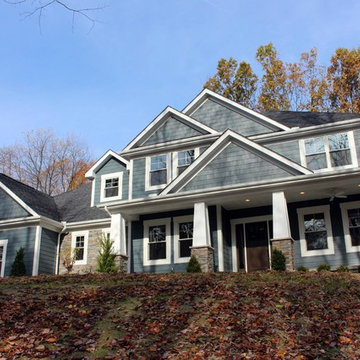
craftsman style home - Pittsburgh, PA
Idéer för att renovera en stor amerikansk veranda framför huset, med betongplatta och takförlängning
Idéer för att renovera en stor amerikansk veranda framför huset, med betongplatta och takförlängning
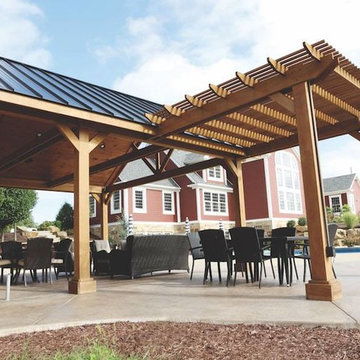
This gorgeous patio, pool house and pergola combo will make your pool so much more fun to use. Add this to your lake front home or just about anywhere for more space to relax, refresh and renew.
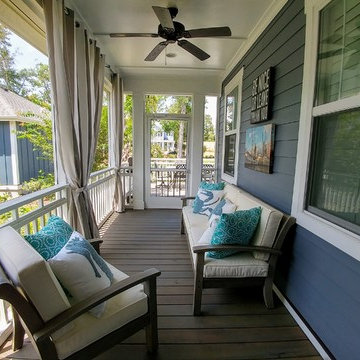
Mark Ballard
Foto på en liten amerikansk innätad veranda på baksidan av huset, med takförlängning
Foto på en liten amerikansk innätad veranda på baksidan av huset, med takförlängning
921 foton på amerikansk veranda
1