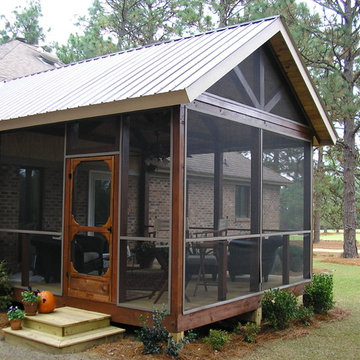730 foton på rustik veranda
Sortera efter:
Budget
Sortera efter:Populärt i dag
1 - 20 av 730 foton
Artikel 1 av 3
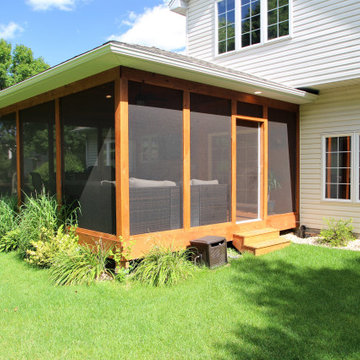
Idéer för stora rustika innätade verandor på baksidan av huset, med trädäck och takförlängning
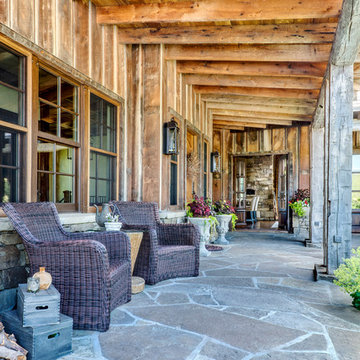
Inredning av en rustik stor veranda på baksidan av huset, med naturstensplattor och takförlängning

Idéer för att renovera en stor rustik veranda framför huset, med naturstensplattor och takförlängning
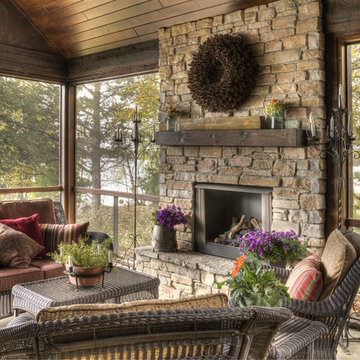
Inspiration för stora rustika innätade verandor på baksidan av huset, med takförlängning

Screen in porch with tongue and groove ceiling with exposed wood beams. Wire cattle railing. Cedar deck with decorative cedar screen door. Espresso stain on wood siding and ceiling. Ceiling fans and joist mount for television.

Inspiration för en rustik veranda framför huset, med betongplatta, takförlängning och räcke i trä

Now empty nesters with kids in college, they needed the room for a therapeutic sauna. Their home in Windsor, Wis. had a deck that was underutilized and in need of maintenance or removal. Having followed our work on our website and social media for many years, they were confident we could design and build the three-season porch they desired.
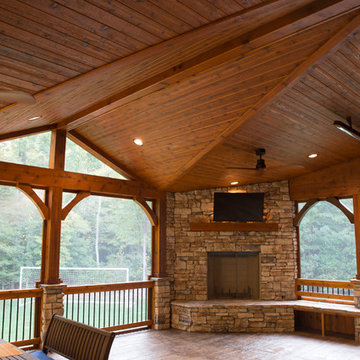
Evergreen Studio
Idéer för en stor rustik innätad veranda på baksidan av huset, med stämplad betong och takförlängning
Idéer för en stor rustik innätad veranda på baksidan av huset, med stämplad betong och takförlängning
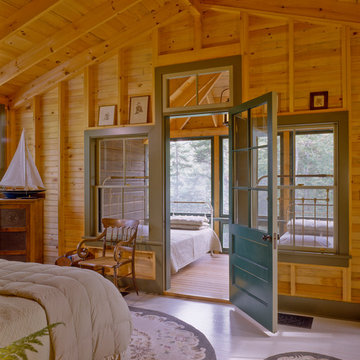
Brian Vanden Brink
Inredning av en rustik stor innätad veranda, med takförlängning
Inredning av en rustik stor innätad veranda, med takförlängning
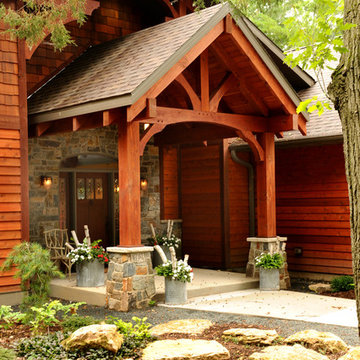
Photo by Hal Kearney.
Foto på en mellanstor rustik veranda framför huset, med betongplatta och takförlängning
Foto på en mellanstor rustik veranda framför huset, med betongplatta och takförlängning
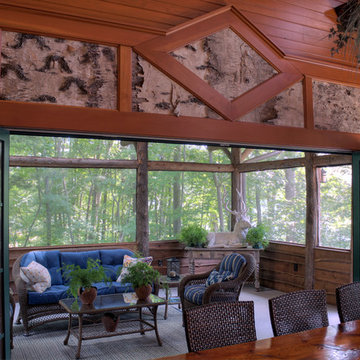
Screened porch opens to living area via folding doors, that can close off the space in winter. Wicker, blue cushions and greenery complement the birch bark details
Stuart Barrett photography
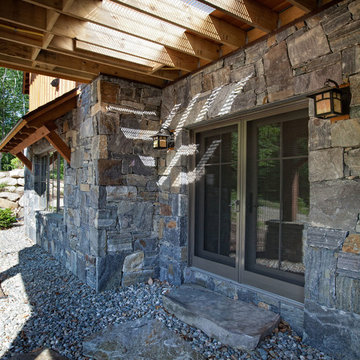
Custom designed by MossCreek, this four-seasons resort home in a New England vacation destination showcases natural stone, square timbers, vertical and horizontal wood siding, cedar shingles, and beautiful hardwood floors.
MossCreek's design staff worked closely with the owners to create spaces that brought the outside in, while at the same time providing for cozy evenings during the ski season. MossCreek also made sure to design lots of nooks and niches to accommodate the homeowners' eclectic collection of sports and skiing memorabilia.
The end result is a custom-designed home that reflects both it's New England surroundings and the owner's style.
MossCreek.net

To avoid blocking views from interior spaces, this porch was set to the side of the kitchen. Telescoping sliding doors create a seamless connection between inside and out.
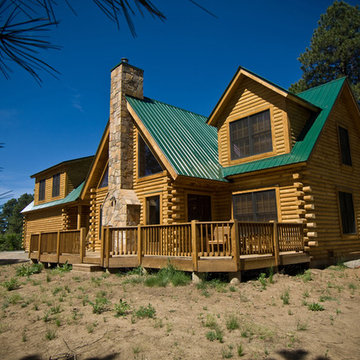
Inredning av en rustik mellanstor veranda på baksidan av huset, med en öppen spis och trädäck
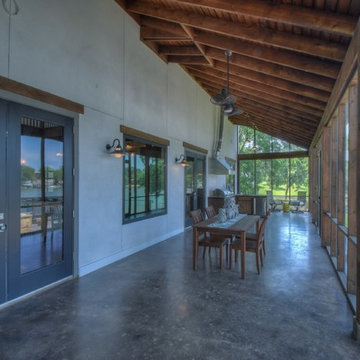
Exempel på en stor rustik innätad veranda på baksidan av huset, med betongplatta och takförlängning
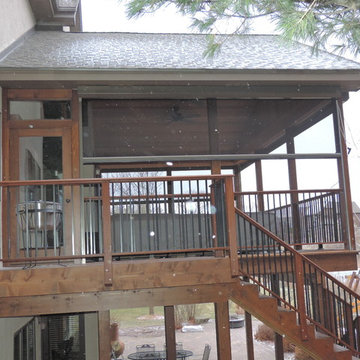
Inspiration för mellanstora rustika innätade verandor längs med huset, med marksten i betong och takförlängning
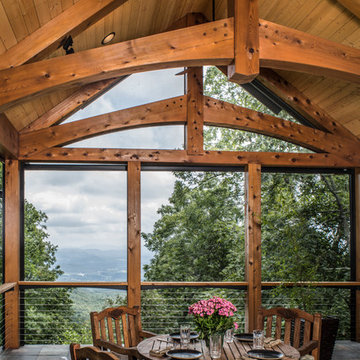
An “African Gold” slate floor (from Crossville Studios, notes interior designer Kathryn Greeley) sets the scheme on the covered porch, seconding the mountain bedrock under and around the home. A trussed ceiling and stone hearth are the more rugged details, but the slim cable-rail deck keeps things sleek, and motorized screens bring a tech element. A five-panel folding door (supplied by Nanawall) separates this important outdoor living space from the interior great room.
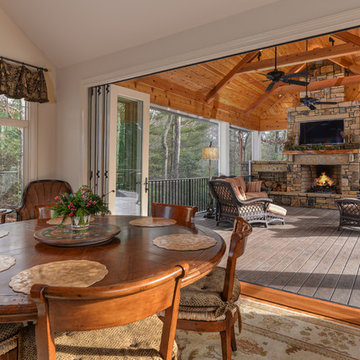
Photo credit: Ryan Theede
Inredning av en rustik stor veranda på baksidan av huset, med en öppen spis, trädäck och takförlängning
Inredning av en rustik stor veranda på baksidan av huset, med en öppen spis, trädäck och takförlängning

Covered Porch with custom made screen panels. Screen door opens to rest of covered deck. The Screened porch also has access to the dinning room.
Longviews Studios
730 foton på rustik veranda
1
