3 835 foton på klassisk veranda
Sortera efter:
Budget
Sortera efter:Populärt i dag
141 - 160 av 3 835 foton
Artikel 1 av 3

Place architecture:design enlarged the existing home with an inviting over-sized screened-in porch, an adjacent outdoor terrace, and a small covered porch over the door to the mudroom.
These three additions accommodated the needs of the clients’ large family and their friends, and allowed for maximum usage three-quarters of the year. A design aesthetic with traditional trim was incorporated, while keeping the sight lines minimal to achieve maximum views of the outdoors.
©Tom Holdsworth
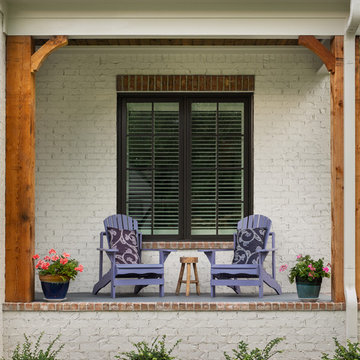
New home construction in Homewood Alabama photographed for Willow Homes, Willow Design Studio, and Triton Stone Group by Birmingham Alabama based architectural and interiors photographer Tommy Daspit. You can see more of his work at http://tommydaspit.com
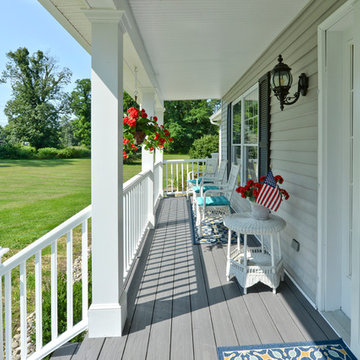
This porch was upgraded to maintenance free with Azek building products. Traditional in the design finishes for a clean, elegant and inviting feel. Some subtle changes were made like enlarging the posts for an appropriate scale. The we widened the staircase to welcome you onto the porch and lead you to the door. Skirting was added to provide a clean look, always a plus when it comes to curb appeal.
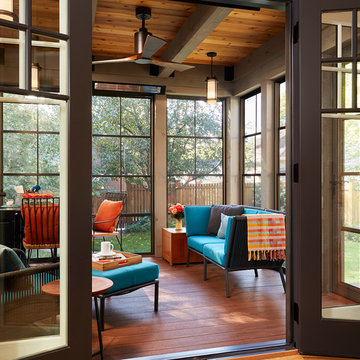
Our Minneapolis homeowners chose to embark on the new journey of retirement with a freshly remodeled home. While some retire in pure peace and quiet, our homeowners wanted to make sure they had a welcoming spot to entertain; A seasonal porch that could be used almost year-round.
The original home, built in 1928, had French doors which led down stairs to the patio below. Desiring a more intimate outdoor place to relax and entertain, MA Peterson added the seasonal porch with large scale ceiling beams. Radiant heat was installed to extend the use into the cold Minnesota months, and metal brackets were used to create a feeling of authenticity in the space. Surrounded by cypress-stained AZEK decking products and finishing the smooth look with fascia plugs, the hot tub was incorporated into the deck space.
Interiors by Brown Cow Design. Photography by Alyssa Lee Photography.
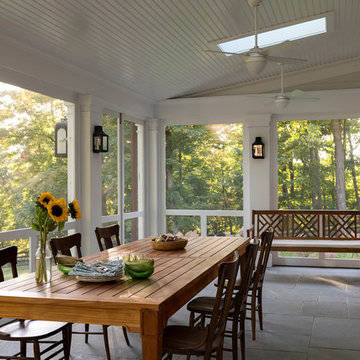
Rob Karosis: Photographer
Klassisk inredning av en stor innätad veranda på baksidan av huset, med naturstensplattor och takförlängning
Klassisk inredning av en stor innätad veranda på baksidan av huset, med naturstensplattor och takförlängning
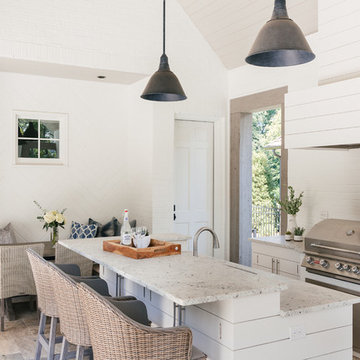
Willet Photography
Inspiration för stora klassiska verandor på baksidan av huset, med utekök, naturstensplattor och takförlängning
Inspiration för stora klassiska verandor på baksidan av huset, med utekök, naturstensplattor och takförlängning
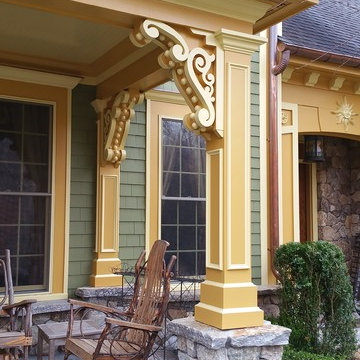
Salem NY renovation. This Victorian home was given a facelift with added charm from the area in which it represents. With a beautiful front porch, this house has tons of character from the beams, added details and overall history of the home.
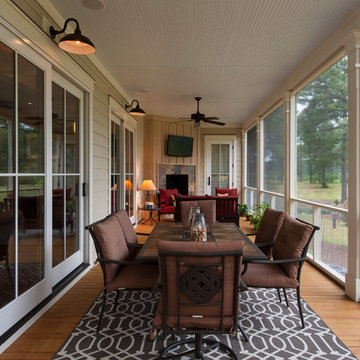
This great screened porch is a perfect example of outdoor living space. Room for family dining, entertaining and just relaxing, this screened porch lets you enjoy the outdoors with any unwelcome guests.
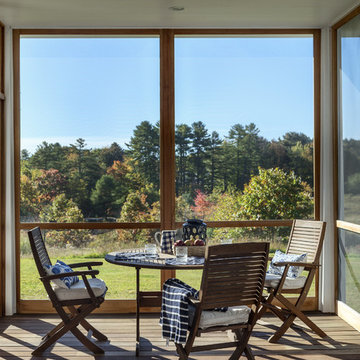
photography by Rob Karosis
Exempel på en mellanstor klassisk innätad veranda framför huset, med trädäck och takförlängning
Exempel på en mellanstor klassisk innätad veranda framför huset, med trädäck och takförlängning
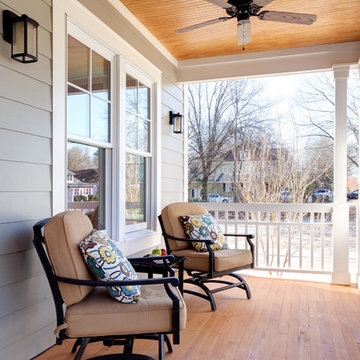
Sterling E Stevens
Klassisk inredning av en mellanstor veranda framför huset, med trädäck och takförlängning
Klassisk inredning av en mellanstor veranda framför huset, med trädäck och takförlängning
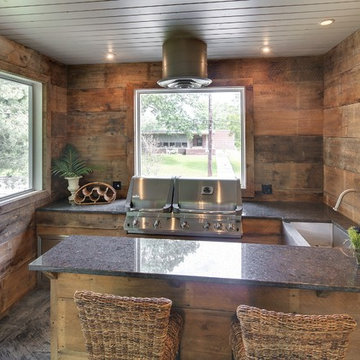
Huge screened in porch with outdoor grill and industrial level exhaust vent. Fireplace with stone surround and extra dining area.
Idéer för att renovera en stor vintage veranda på baksidan av huset, med utekök, stämplad betong och takförlängning
Idéer för att renovera en stor vintage veranda på baksidan av huset, med utekök, stämplad betong och takförlängning
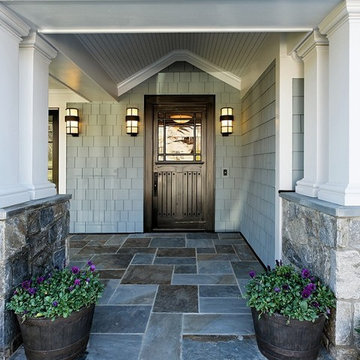
Exempel på en stor klassisk veranda framför huset, med naturstensplattor och takförlängning
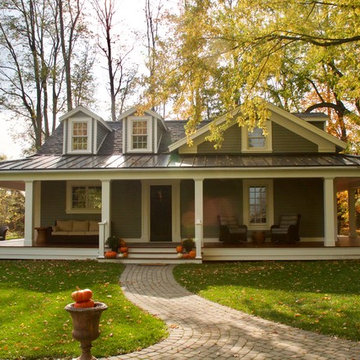
Front Elevation with Porch Addition
Foto på en mellanstor vintage veranda framför huset, med takförlängning
Foto på en mellanstor vintage veranda framför huset, med takförlängning
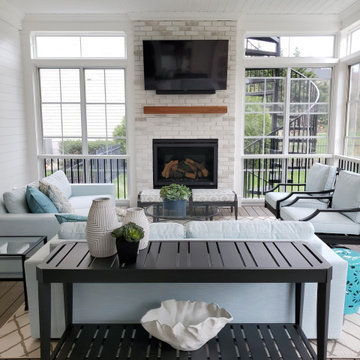
This 3-Season Room addition to my client's house is the perfect extension of their interior. A fresh and bright palette brings the outside in, giving this family of 4 a space they can relax in after a day at the pool, or gather with friends for a cocktail in front of the fireplace.
And no! Your eyes are not deceiving you, we did seaglass fabric on the upholstery for a fun pop of color! The warm gray floors, white walls, and white washed fireplace is a great neutral base to design around, but desperately calls for a little color.
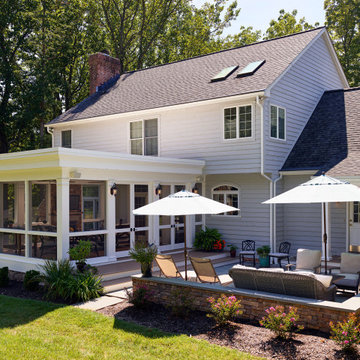
Place architecture:design enlarged the existing home with an inviting over-sized screened-in porch, an adjacent outdoor terrace, and a small covered porch over the door to the mudroom.
These three additions accommodated the needs of the clients’ large family and their friends, and allowed for maximum usage three-quarters of the year. A design aesthetic with traditional trim was incorporated, while keeping the sight lines minimal to achieve maximum views of the outdoors.
©Tom Holdsworth

View of an outdoor cooking space custom designed & fabricated of raw steel & reclaimed wood. The motorized awning door concealing a large outdoor television in the vent hood is shown open. The cabinetry includes a built-in ice chest.

Shades of white play an important role in this transitional cozy chic outdoor space. Beneath the vaulted porch ceiling is a gorgeous white painted brick fireplace with comfortable seating & an intimate dining space that provides the perfect outdoor entertainment setting.
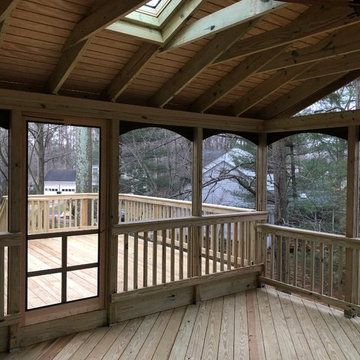
Foto på en stor vintage innätad veranda på baksidan av huset, med trädäck och takförlängning
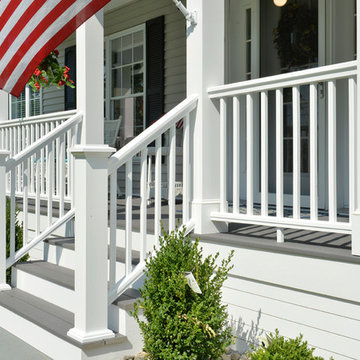
This porch was upgraded to maintenance free with Azek building products. Traditional in the design finishes for a clean, elegant and inviting feel. Some subtle changes were made like enlarging the posts for an appropriate scale. The we widened the staircase to welcome you onto the porch and lead you to the door. Skirting was added to provide a clean look, always a plus when it comes to curb appeal.

Rob Karosis: Photographer
Inredning av en klassisk stor innätad veranda på baksidan av huset, med naturstensplattor och takförlängning
Inredning av en klassisk stor innätad veranda på baksidan av huset, med naturstensplattor och takförlängning
3 835 foton på klassisk veranda
8