3 851 foton på klassisk veranda
Sortera efter:
Budget
Sortera efter:Populärt i dag
181 - 200 av 3 851 foton
Artikel 1 av 3
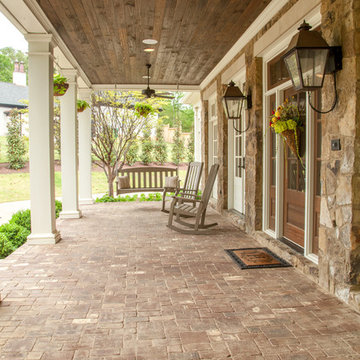
Troy Glasgow
Inredning av en klassisk mellanstor veranda framför huset, med marksten i tegel och takförlängning
Inredning av en klassisk mellanstor veranda framför huset, med marksten i tegel och takförlängning
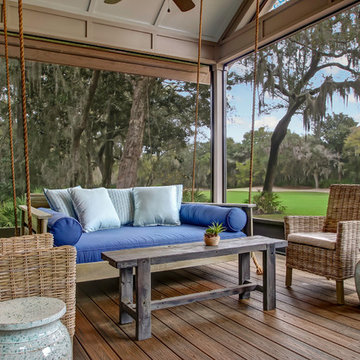
Interior Design: Lola Interiors, Photo: East Coast Virtual Tours
Inspiration för stora klassiska verandor på baksidan av huset, med trädäck och takförlängning
Inspiration för stora klassiska verandor på baksidan av huset, med trädäck och takförlängning
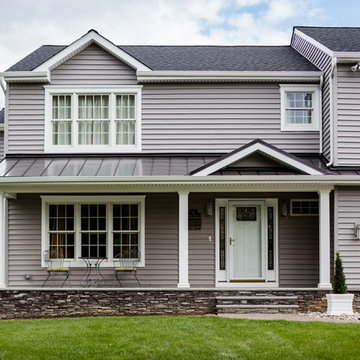
Steve Shilling
Inspiration för en mellanstor vintage veranda framför huset, med stämplad betong och takförlängning
Inspiration för en mellanstor vintage veranda framför huset, med stämplad betong och takförlängning
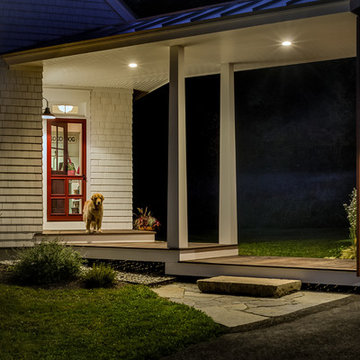
photography by Rob Karosis
Bild på en mellanstor vintage veranda framför huset, med trädäck och takförlängning
Bild på en mellanstor vintage veranda framför huset, med trädäck och takförlängning
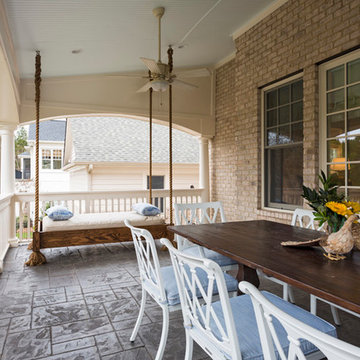
Expansive back porch with comfy bed swing and stylish outdoor dining. Fireplace and grill not pictured
Inredning av en klassisk stor veranda på baksidan av huset, med stämplad betong
Inredning av en klassisk stor veranda på baksidan av huset, med stämplad betong
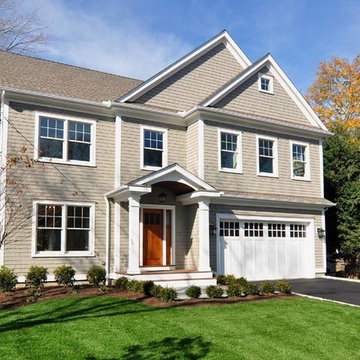
2015 Connecticut Home Builders and Remodelers Association HOBI Award for Best Fairfield County Spec
Home $1-2 Million
Bild på en liten vintage veranda framför huset, med naturstensplattor
Bild på en liten vintage veranda framför huset, med naturstensplattor
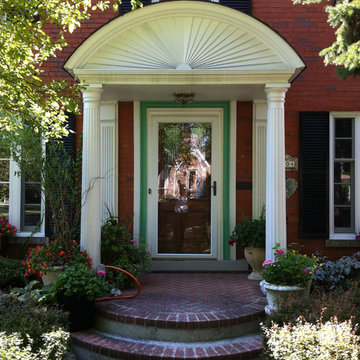
The design challenge was to create a covered portico to protect their guests and the front door from the elements as well as to create a visually pleasing and important feature on the front of the home. Classical elements were chosen with Doric columns and pilaster's with a radial segmented pediment. These photos were taken 15 years after the completion of the work! Photographer: Craig Cernek
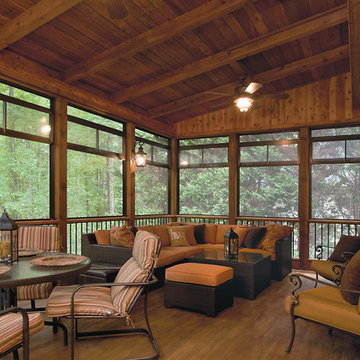
© 2014 Jan Stittleburg for Atlanta Decking & Fence.
Idéer för stora vintage innätade verandor på baksidan av huset, med trädäck och takförlängning
Idéer för stora vintage innätade verandor på baksidan av huset, med trädäck och takförlängning
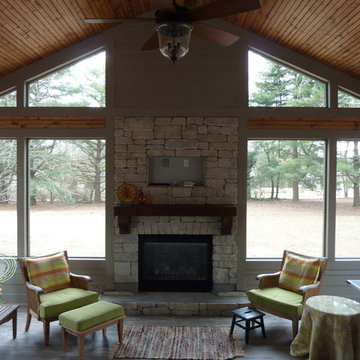
Custom screened porch with tongue and groove ceiling, 12 X 48 porcelain wood plank floor, stone fireplace, rustic mantel, limestone hearth, outdoor fan, outdoor porch furniture, pendant lights, Paint Rockport Gray HC-105 Benjamin Moore.
Location - Brentwood, suburb of Nashville.
Forsythe Home Styling
Forsythe Home Styling
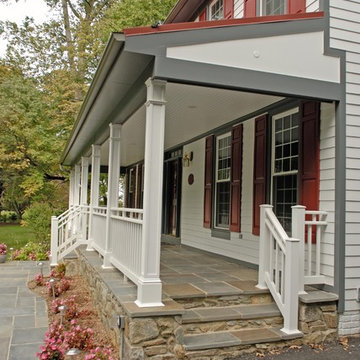
Idéer för mellanstora vintage verandor framför huset, med kakelplattor och takförlängning

Exempel på en stor klassisk innätad veranda på baksidan av huset, med naturstensplattor, takförlängning och räcke i metall
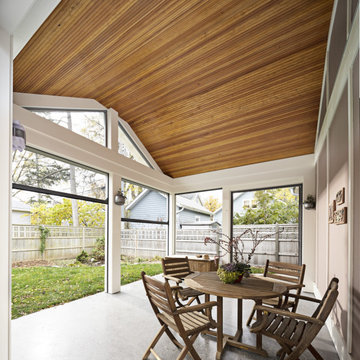
Foto på en mellanstor vintage innätad veranda på baksidan av huset, med betongplatta och takförlängning
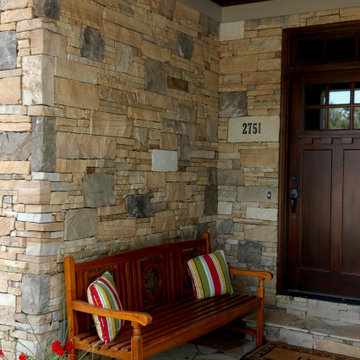
This beautiful drystack front entrance sitting area showcases the Quarry Mill's fieldledge style natural thin stone veneer. Catalina is a natural thin cut veneer stone with a vivid mix of colors. The colors are a mix of browns and tans with an occasional pink hue. Catalina is a blend of the different faces of the stone as it is quarried. The dark brown pieces have some weathering on them from being exposed to the elements. The lighter tans with some natural veining showcase the interior part of the stone or what is called the split-face. Split-face stone comes from splitting the stone with a hydraulic press. Catalina’s broad color range makes it a versatile option when incorporating other architectural elements.
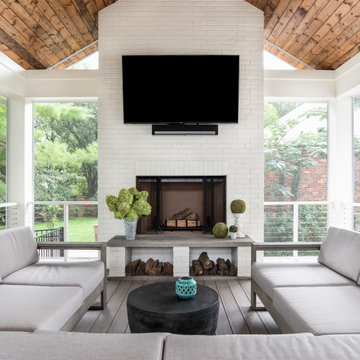
Bild på en stor vintage veranda på baksidan av huset, med en eldstad, trädäck och takförlängning

The newly added screened porch provides the perfect transition from indoors to outside. Design and construction by Meadowlark Design + Build in Ann Arbor, Michigan. Photography by Joshua Caldwell.
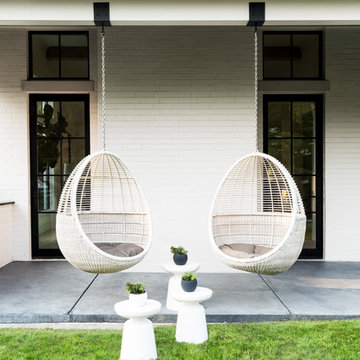
Yates Desygn developed the entire master plan for this Preston Hollow Residence which included the hardscape, softscape, outdoor entertainment areas, and fencing.
Photo by Michael Wiltbank
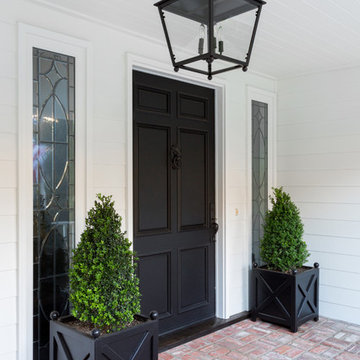
Amy Bartlam
Idéer för en stor klassisk veranda framför huset, med marksten i tegel och takförlängning
Idéer för en stor klassisk veranda framför huset, med marksten i tegel och takförlängning
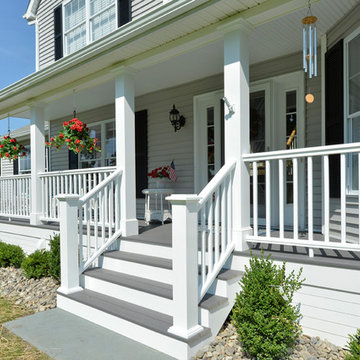
This porch was upgraded to maintenance free with Azek building products. Traditional in the design finishes for a clean, elegant and inviting feel. Some subtle changes were made like enlarging the posts for an appropriate scale. The we widened the staircase to welcome you onto the porch and lead you to the door. Skirting was added to provide a clean look, always a plus when it comes to curb appeal.
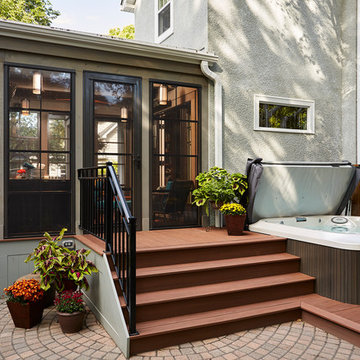
Our Minneapolis homeowners chose to embark on the new journey of retirement with a freshly remodeled home. While some retire in pure peace and quiet, our homeowners wanted to make sure they had a welcoming spot to entertain; A seasonal porch that could be used almost year-round.
The original home, built in 1928, had French doors which led down stairs to the patio below. Desiring a more intimate outdoor place to relax and entertain, MA Peterson added the seasonal porch with large scale ceiling beams. Radiant heat was installed to extend the use into the cold Minnesota months, and metal brackets were used to create a feeling of authenticity in the space. Surrounded by cypress-stained AZEK decking products and finishing the smooth look with fascia plugs, the hot tub was incorporated into the deck space.
Interiors by Brown Cow Design. Photography by Alyssa Lee Photography.
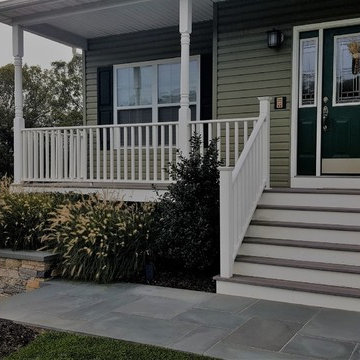
Inspiration för en stor vintage veranda framför huset, med takförlängning och naturstensplattor
3 851 foton på klassisk veranda
10