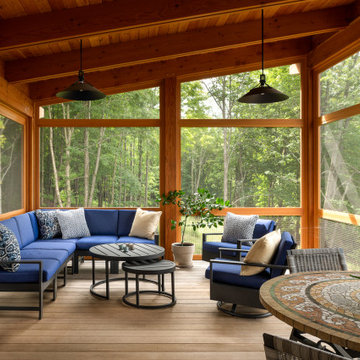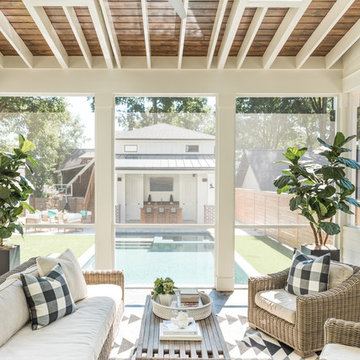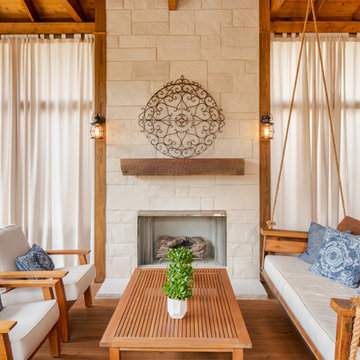4 319 foton på klassisk innätad veranda
Sortera efter:
Budget
Sortera efter:Populärt i dag
1 - 20 av 4 319 foton
Artikel 1 av 3

Large porch with retractable screens, perfect for MN summers!
Idéer för stora vintage innätade verandor på baksidan av huset, med trädäck och takförlängning
Idéer för stora vintage innätade verandor på baksidan av huset, med trädäck och takförlängning

The screen porch has a Fir beam ceiling, Ipe decking, and a flat screen TV mounted over a stone clad gas fireplace.
Idéer för en stor klassisk innätad veranda på baksidan av huset, med trädäck, takförlängning och räcke i trä
Idéer för en stor klassisk innätad veranda på baksidan av huset, med trädäck, takförlängning och räcke i trä

We designed a three season room with removable window/screens and a large sliding screen door. The Walnut matte rectified field tile floors are heated, We included an outdoor TV, ceiling fans and a linear fireplace insert with star Fyre glass. Outside, we created a seating area around a fire pit and fountain water feature, as well as a new patio for grilling.

Builder: Falcon Custom Homes
Interior Designer: Mary Burns - Gallery
Photographer: Mike Buck
A perfectly proportioned story and a half cottage, the Farfield is full of traditional details and charm. The front is composed of matching board and batten gables flanking a covered porch featuring square columns with pegged capitols. A tour of the rear façade reveals an asymmetrical elevation with a tall living room gable anchoring the right and a low retractable-screened porch to the left.
Inside, the front foyer opens up to a wide staircase clad in horizontal boards for a more modern feel. To the left, and through a short hall, is a study with private access to the main levels public bathroom. Further back a corridor, framed on one side by the living rooms stone fireplace, connects the master suite to the rest of the house. Entrance to the living room can be gained through a pair of openings flanking the stone fireplace, or via the open concept kitchen/dining room. Neutral grey cabinets featuring a modern take on a recessed panel look, line the perimeter of the kitchen, framing the elongated kitchen island. Twelve leather wrapped chairs provide enough seating for a large family, or gathering of friends. Anchoring the rear of the main level is the screened in porch framed by square columns that match the style of those found at the front porch. Upstairs, there are a total of four separate sleeping chambers. The two bedrooms above the master suite share a bathroom, while the third bedroom to the rear features its own en suite. The fourth is a large bunkroom above the homes two-stall garage large enough to host an abundance of guests.

Klassisk inredning av en stor innätad veranda på baksidan av huset, med takförlängning
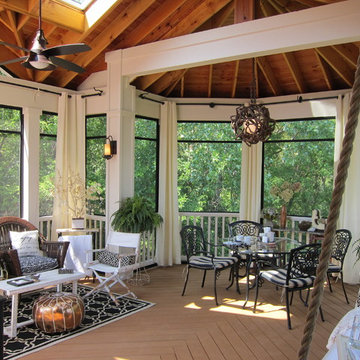
This screened porch was created as a sanctuary, a place to retreat and be enveloped by nature in a calm,
relaxing environment. The monochromatic scheme helps to achieve this quiet mood while the pop
of color comes solely from the surrounding trees. The hits of black help to move your eye around the room and provide a sophisticated feel. Three distinct zones were created to eat, converse
and lounge with the help of area rugs, custom lighting and unique furniture.
Cathy Zaeske
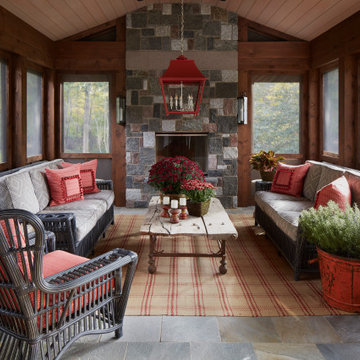
Idéer för att renovera en vintage innätad veranda på baksidan av huset, med naturstensplattor, takförlängning och räcke i trä
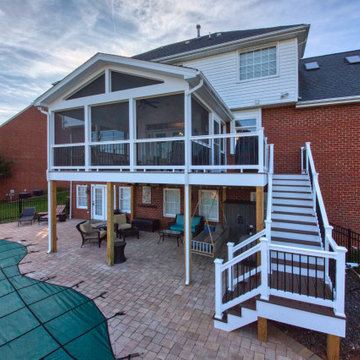
A new screened in porch with Trex Transcends decking with white PVC trim. White vinyl handrails with black round aluminum balusters
Inspiration för mellanstora klassiska innätade verandor på baksidan av huset, med takförlängning och räcke i flera material
Inspiration för mellanstora klassiska innätade verandor på baksidan av huset, med takförlängning och räcke i flera material
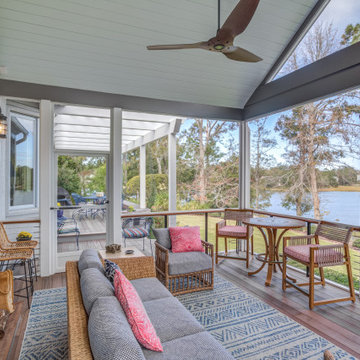
Inspiration för klassiska innätade verandor, med trädäck, takförlängning och kabelräcke

The newly added screened porch looks like it has always been there. The arch and screen details mimic the original design of the covered back entry. Design and construction by Meadowlark Design + Build in Ann Arbor, Michigan. Photography by Joshua Caldwell.

Place architecture:design enlarged the existing home with an inviting over-sized screened-in porch, an adjacent outdoor terrace, and a small covered porch over the door to the mudroom.
These three additions accommodated the needs of the clients’ large family and their friends, and allowed for maximum usage three-quarters of the year. A design aesthetic with traditional trim was incorporated, while keeping the sight lines minimal to achieve maximum views of the outdoors.
©Tom Holdsworth
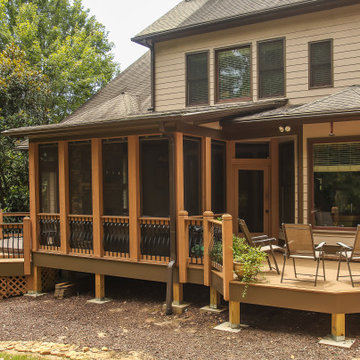
Screened Porch and Deck Repair prior to Landscaping
Idéer för stora vintage innätade verandor på baksidan av huset, med kakelplattor och takförlängning
Idéer för stora vintage innätade verandor på baksidan av huset, med kakelplattor och takförlängning
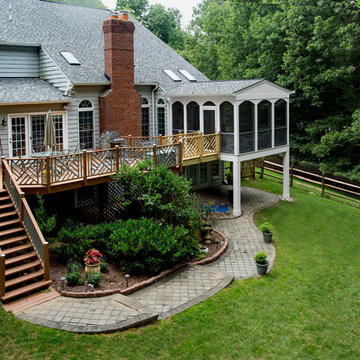
Puzzling...not really.
Putting puzzles together though is just one way this client plans on using their lovely new screened porch...while enjoying the "bug free" outdoors. A fun "gangway" invites you to cross over from the old deck.
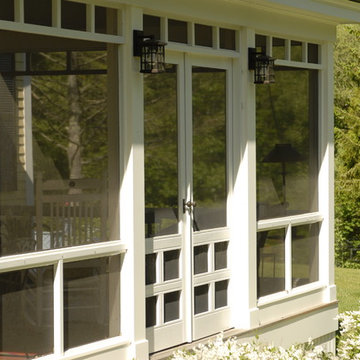
A new porch was built on the side of the house to replace an existing porch. The porch has screens so that the space can be enjoyed throughout the warmer months without intrusion from the bugs. The screens can be removed for storage in the winter. A french door allows access to the space. Small transoms above the main screened opening create visual interest.

Imagine entertaining on this incredible screened-in porch complete with 2 skylights, custom trim, and a transitional style ceiling fan.
Foto på en stor vintage innätad veranda på baksidan av huset, med trädäck och takförlängning
Foto på en stor vintage innätad veranda på baksidan av huset, med trädäck och takförlängning
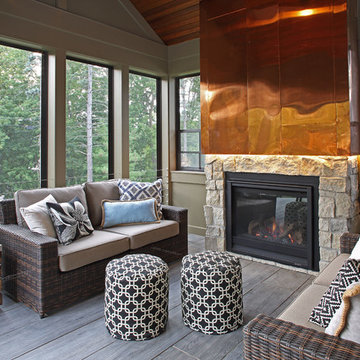
The bold, raised seam copper shroud and stone veneer surround heighten the visual impact of gas fireplace insert.
Half windows preserve privacy from neighbors while an existing door continues to provide access from the house.
4 319 foton på klassisk innätad veranda
1
