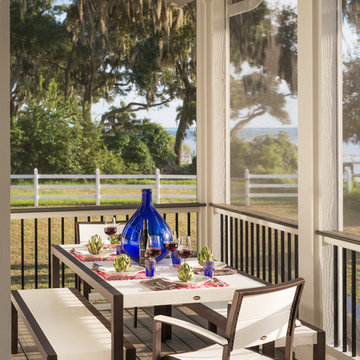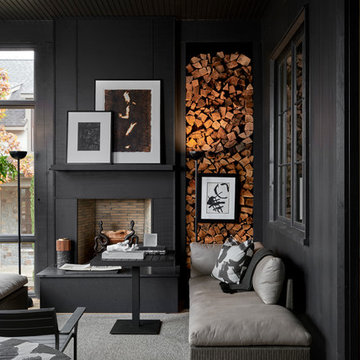4 323 foton på klassisk innätad veranda
Sortera efter:
Budget
Sortera efter:Populärt i dag
121 - 140 av 4 323 foton
Artikel 1 av 3

Builder: Falcon Custom Homes
Interior Designer: Mary Burns - Gallery
Photographer: Mike Buck
A perfectly proportioned story and a half cottage, the Farfield is full of traditional details and charm. The front is composed of matching board and batten gables flanking a covered porch featuring square columns with pegged capitols. A tour of the rear façade reveals an asymmetrical elevation with a tall living room gable anchoring the right and a low retractable-screened porch to the left.
Inside, the front foyer opens up to a wide staircase clad in horizontal boards for a more modern feel. To the left, and through a short hall, is a study with private access to the main levels public bathroom. Further back a corridor, framed on one side by the living rooms stone fireplace, connects the master suite to the rest of the house. Entrance to the living room can be gained through a pair of openings flanking the stone fireplace, or via the open concept kitchen/dining room. Neutral grey cabinets featuring a modern take on a recessed panel look, line the perimeter of the kitchen, framing the elongated kitchen island. Twelve leather wrapped chairs provide enough seating for a large family, or gathering of friends. Anchoring the rear of the main level is the screened in porch framed by square columns that match the style of those found at the front porch. Upstairs, there are a total of four separate sleeping chambers. The two bedrooms above the master suite share a bathroom, while the third bedroom to the rear features its own en suite. The fourth is a large bunkroom above the homes two-stall garage large enough to host an abundance of guests.
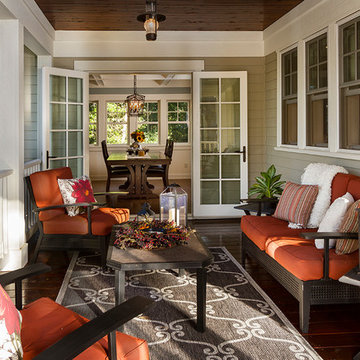
Building Design, Plans, and Interior Finishes by: Fluidesign Studio I Builder: Structural Dimensions Inc. I Photographer: Seth Benn Photography
Exempel på en mellanstor klassisk innätad veranda på baksidan av huset, med takförlängning
Exempel på en mellanstor klassisk innätad veranda på baksidan av huset, med takförlängning
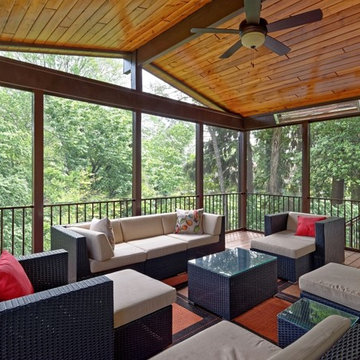
Screened in Porch with Brown Trim Prefinished Pine Ceiling Below Rafters and Composite Deck Flooring
Foto på en stor vintage innätad veranda på baksidan av huset, med trädäck och takförlängning
Foto på en stor vintage innätad veranda på baksidan av huset, med trädäck och takförlängning
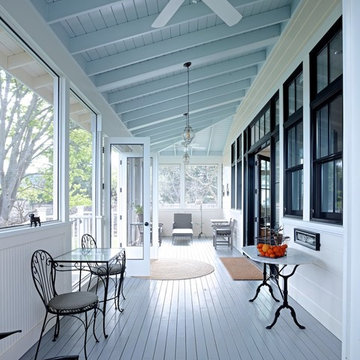
Exempel på en stor klassisk innätad veranda på baksidan av huset, med trädäck och takförlängning
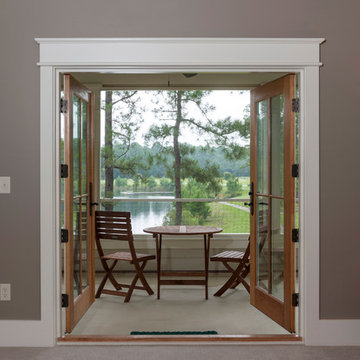
The upstairs screened porch is a bonus for the master bedroom. Porches are much desired Southern homes. With the view, this space will be used often, for reading, drinking coffee and just relaxing.

Beautiful screened in porch using IPE decking and Catawba Vista brick with white mortar.
Inredning av en klassisk innätad veranda på baksidan av huset, med trädäck och takförlängning
Inredning av en klassisk innätad veranda på baksidan av huset, med trädäck och takförlängning

Screened Porch with accordion style doors opening to Kitchen/Dining Room, with seating for 4 and a chat height coffee table with views of Lake Lure, NC.

Inredning av en klassisk mycket stor innätad veranda på baksidan av huset, med trädäck, takförlängning och räcke i metall

A screened porch off the living room makes for the perfect spot to dine al-fresco without the bugs in this near-net-zero custom built home built by Meadowlark Design + Build in Ann Arbor, Michigan. Architect: Architectural Resource, Photography: Joshua Caldwell
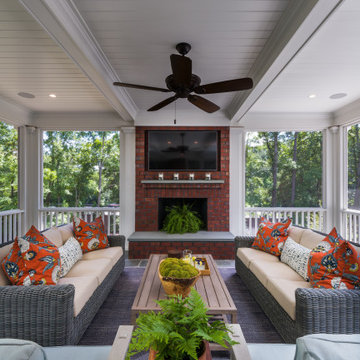
David Ramsey Photography
Exempel på en stor klassisk innätad veranda på baksidan av huset, med naturstensplattor och takförlängning
Exempel på en stor klassisk innätad veranda på baksidan av huset, med naturstensplattor och takförlängning
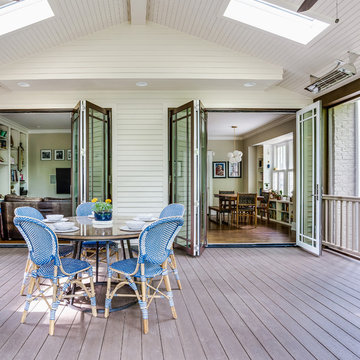
Leslie Brown - Visible Style
Bild på en stor vintage innätad veranda på baksidan av huset, med takförlängning
Bild på en stor vintage innätad veranda på baksidan av huset, med takförlängning
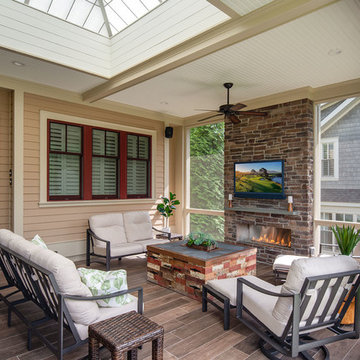
We designed a three season room with removable window/screens and a large sliding screen door. The Walnut matte rectified field tile floors are heated, We included an outdoor TV, ceiling fans and a linear fireplace insert with star Fyre glass. Outside, we created a seating area around a fire pit and fountain water feature, as well as a new patio for grilling.

Siesta Key Low Country screened-in porch featuring waterfront views, dining area, vaulted ceilings, and old world stone fireplace.
This is a very well detailed custom home on a smaller scale, measuring only 3,000 sf under a/c. Every element of the home was designed by some of Sarasota's top architects, landscape architects and interior designers. One of the highlighted features are the true cypress timber beams that span the great room. These are not faux box beams but true timbers. Another awesome design feature is the outdoor living room boasting 20' pitched ceilings and a 37' tall chimney made of true boulders stacked over the course of 1 month.

Photography: Garett + Carrie Buell of Studiobuell/ studiobuell.com
Bild på en liten vintage innätad veranda längs med huset, med betongplatta och takförlängning
Bild på en liten vintage innätad veranda längs med huset, med betongplatta och takförlängning
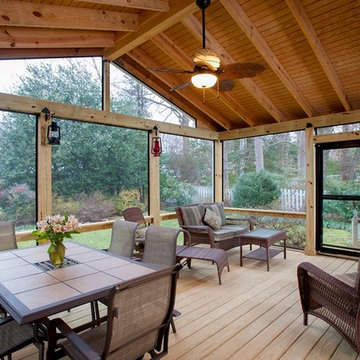
Inredning av en klassisk stor innätad veranda på baksidan av huset, med trädäck och takförlängning
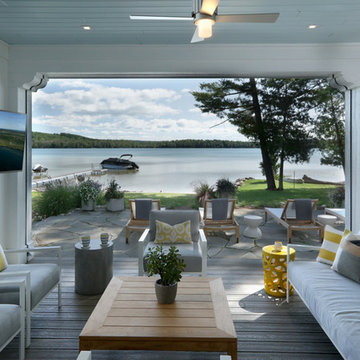
Builder: Falcon Custom Homes
Interior Designer: Mary Burns - Gallery
Photographer: Mike Buck
A perfectly proportioned story and a half cottage, the Farfield is full of traditional details and charm. The front is composed of matching board and batten gables flanking a covered porch featuring square columns with pegged capitols. A tour of the rear façade reveals an asymmetrical elevation with a tall living room gable anchoring the right and a low retractable-screened porch to the left.
Inside, the front foyer opens up to a wide staircase clad in horizontal boards for a more modern feel. To the left, and through a short hall, is a study with private access to the main levels public bathroom. Further back a corridor, framed on one side by the living rooms stone fireplace, connects the master suite to the rest of the house. Entrance to the living room can be gained through a pair of openings flanking the stone fireplace, or via the open concept kitchen/dining room. Neutral grey cabinets featuring a modern take on a recessed panel look, line the perimeter of the kitchen, framing the elongated kitchen island. Twelve leather wrapped chairs provide enough seating for a large family, or gathering of friends. Anchoring the rear of the main level is the screened in porch framed by square columns that match the style of those found at the front porch. Upstairs, there are a total of four separate sleeping chambers. The two bedrooms above the master suite share a bathroom, while the third bedroom to the rear features its own en suite. The fourth is a large bunkroom above the homes two-stall garage large enough to host an abundance of guests.
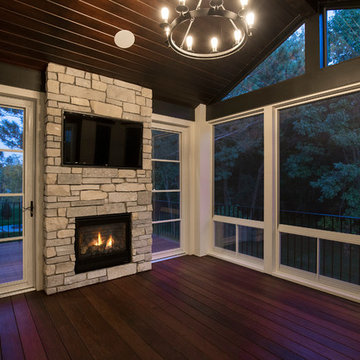
Inspiration för en mellanstor vintage innätad veranda på baksidan av huset, med trädäck
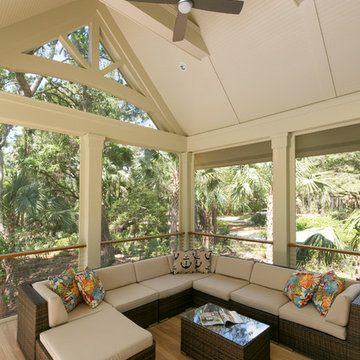
Photo: Patrick Brickman- Charleston Home & Design
Klassisk inredning av en mellanstor innätad veranda på baksidan av huset, med takförlängning
Klassisk inredning av en mellanstor innätad veranda på baksidan av huset, med takförlängning
4 323 foton på klassisk innätad veranda
7
