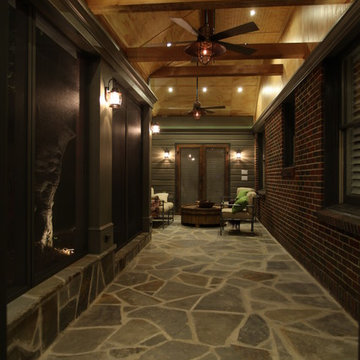775 foton på amerikansk innätad veranda
Sortera efter:
Budget
Sortera efter:Populärt i dag
1 - 20 av 775 foton
Artikel 1 av 3

Idéer för att renovera en mellanstor amerikansk innätad veranda på baksidan av huset, med marksten i tegel och takförlängning
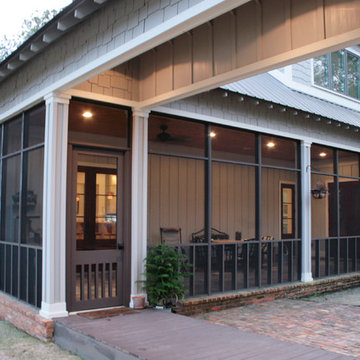
The one-acre lot had to have approximately 45 to 50 mature pine trees removed for the house and garage construction. The owners decided to mill the trees on the lot with the help of a local contractor who operates a portable saw mill that was brought to the site. 90% of the house interior trim as well as the the front and rear porch ceilings are from the mature pine trees cut down on the lot.
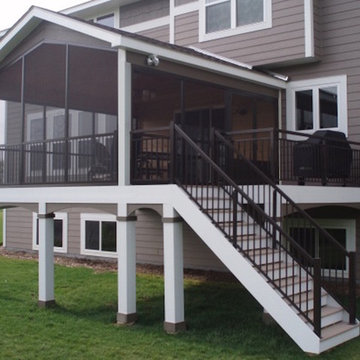
Screen Porch, Open Gable End, MVAS Aluminum Railing, Maintenance Free, Wrapped Posts, Arched Beams
Location: Plymouth
Foto på en stor amerikansk innätad veranda på baksidan av huset, med takförlängning och trädäck
Foto på en stor amerikansk innätad veranda på baksidan av huset, med takförlängning och trädäck
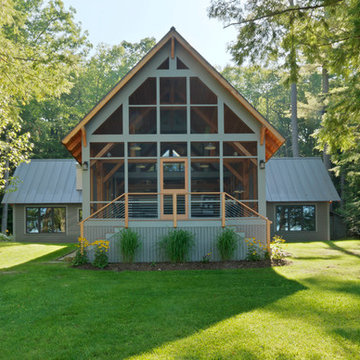
Susan Teare
Idéer för en mellanstor amerikansk innätad veranda framför huset
Idéer för en mellanstor amerikansk innätad veranda framför huset
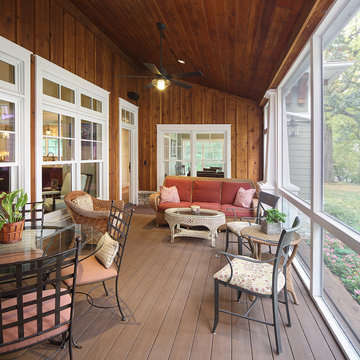
Tricia Shay Photography
Bild på en amerikansk innätad veranda, med trädäck och takförlängning
Bild på en amerikansk innätad veranda, med trädäck och takförlängning
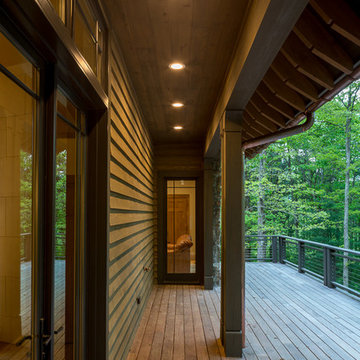
Kevin Meechan
Idéer för att renovera en stor amerikansk innätad veranda på baksidan av huset, med trädäck och takförlängning
Idéer för att renovera en stor amerikansk innätad veranda på baksidan av huset, med trädäck och takförlängning

Screened porch with sliding doors and minitrack screening system.
Idéer för en mellanstor amerikansk innätad veranda på baksidan av huset, med trädäck och takförlängning
Idéer för en mellanstor amerikansk innätad veranda på baksidan av huset, med trädäck och takförlängning
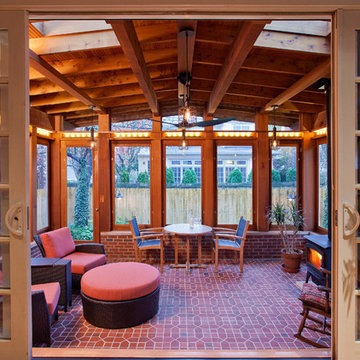
View toward backyard from existing houseKen Wyner Photography
Inspiration för en amerikansk innätad veranda på baksidan av huset, med marksten i tegel och takförlängning
Inspiration för en amerikansk innätad veranda på baksidan av huset, med marksten i tegel och takförlängning
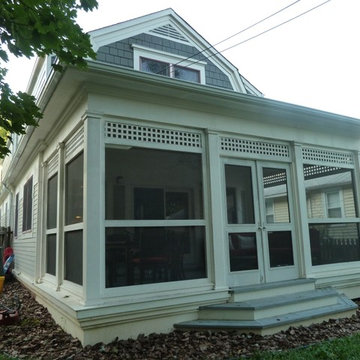
Arimse Architects
Idéer för små amerikanska innätade verandor på baksidan av huset, med takförlängning
Idéer för små amerikanska innätade verandor på baksidan av huset, med takförlängning

The 4 exterior additions on the home inclosed a full enclosed screened porch with glass rails, covered front porch, open-air trellis/arbor/pergola over a deck, and completely open fire pit and patio - at the front, side and back yards of the home.
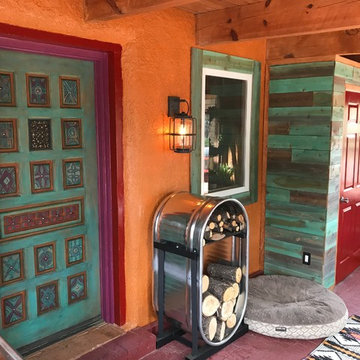
Colorful New Mexico Southwest Sun Porch / Entry by Fusion Art Interiors. Artisan painted door and tuquoise stained cedar wood plank accents. Custom cattle stock tank fire wood holder.
photo by C Beikmann

View of the porch looking towards the new family room. The door leads into the mudroom.
Photography: Marc Anthony Photography
Idéer för att renovera en mellanstor amerikansk innätad veranda längs med huset, med trädäck och takförlängning
Idéer för att renovera en mellanstor amerikansk innätad veranda längs med huset, med trädäck och takförlängning
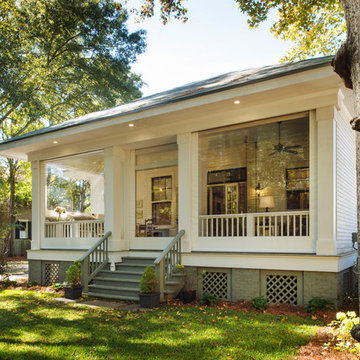
This 1906 single floor bungalow in Mobile, Alabama was restored to showcase Phantom’s window, door and motorized screens. They wanted to bring together the home’s indoor and outdoor living space and make it comfortable year round in Alabama’s changing climate.
Phantom’s screens were added to each window and door, allowing homeowners to control the sunlight and breeze that enters the indoor and outdoor living spaces without letting in bugs or debris. It was even possible to turn the porch into an ‘inside room’ contained from the elements, by lowering Phantom’s clear vinyl motorized screens. The screens blend in seamlessly with heritage home’s design and can be easily retracted out of sight when not in use.
“They blend seamlessly in with the window and not detract from the beauty so we were able to preserve the old look and feel of the window yet add in the modern convenience of a retractable screen.”
- Esther de Wolde, CEO, Phantom Screens
Photo credit: Revival Arts Photography
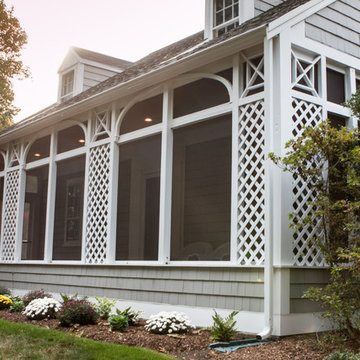
Craig H Guido
Idéer för stora amerikanska innätade verandor framför huset, med trädäck och takförlängning
Idéer för stora amerikanska innätade verandor framför huset, med trädäck och takförlängning
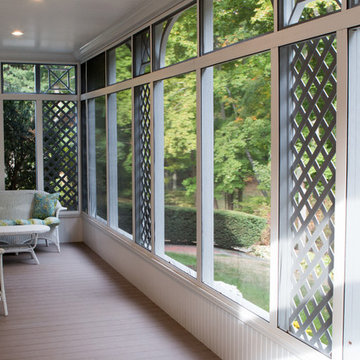
Craig H Guido
Amerikansk inredning av en stor innätad veranda framför huset, med trädäck och takförlängning
Amerikansk inredning av en stor innätad veranda framför huset, med trädäck och takförlängning
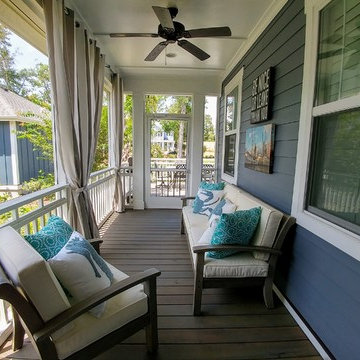
Mark Ballard
Foto på en liten amerikansk innätad veranda på baksidan av huset, med takförlängning
Foto på en liten amerikansk innätad veranda på baksidan av huset, med takförlängning
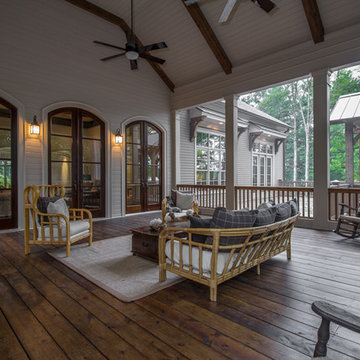
Amerikansk inredning av en mycket stor innätad veranda på baksidan av huset, med takförlängning
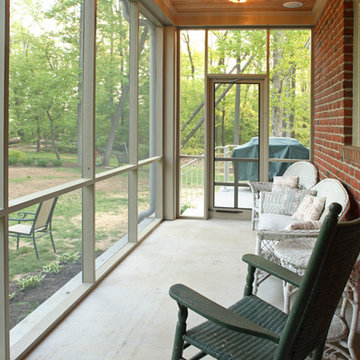
Creative Force Photography
Amerikansk inredning av en liten innätad veranda på baksidan av huset, med takförlängning och betongplatta
Amerikansk inredning av en liten innätad veranda på baksidan av huset, med takförlängning och betongplatta
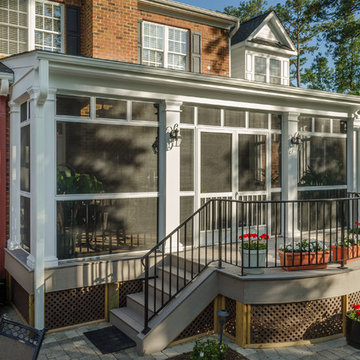
Most porch additions look like an "after-thought" and detract from the better thought-out design of a home. The design of the porch followed by the gracious materials and proportions of this Georgian-style home. The brick is left exposed and we brought the outside in with wood ceilings. The porch has craftsman-style finished and high quality carpet perfect for outside weathering conditions.
The space includes a dining area and seating area to comfortably entertain in a comfortable environment with crisp cool breezes from multiple ceiling fans.
Love porch life at it's best!
775 foton på amerikansk innätad veranda
1
