773 foton på amerikansk innätad veranda
Sortera efter:
Budget
Sortera efter:Populärt i dag
41 - 60 av 773 foton
Artikel 1 av 3
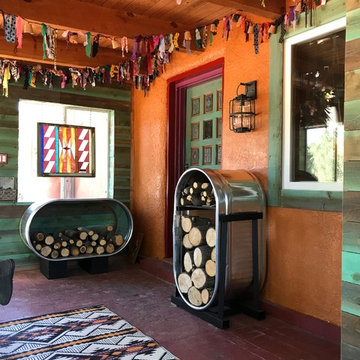
Colorful New Mexico Southwest Modern Sun Porch / Entry by Fusion Art Interiors
photo by C Beikmann
Inredning av en amerikansk mellanstor innätad veranda framför huset
Inredning av en amerikansk mellanstor innätad veranda framför huset
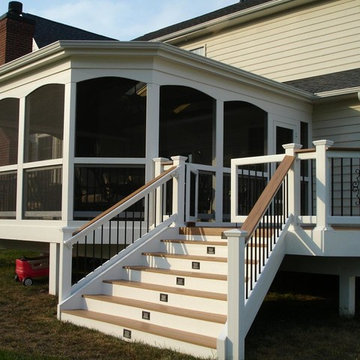
Inspiration för mellanstora amerikanska innätade verandor på baksidan av huset, med trädäck och takförlängning
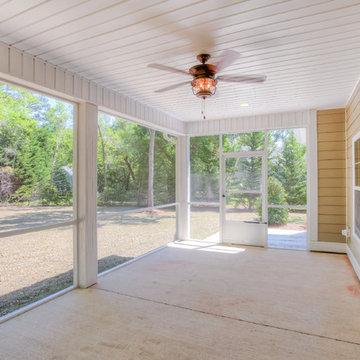
Bild på en mellanstor amerikansk innätad veranda på baksidan av huset, med betongplatta och takförlängning
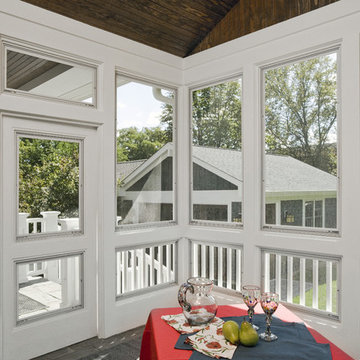
Photo by Linda Oyama-Bryan
Exempel på en mellanstor amerikansk innätad veranda på baksidan av huset, med marksten i tegel och takförlängning
Exempel på en mellanstor amerikansk innätad veranda på baksidan av huset, med marksten i tegel och takförlängning
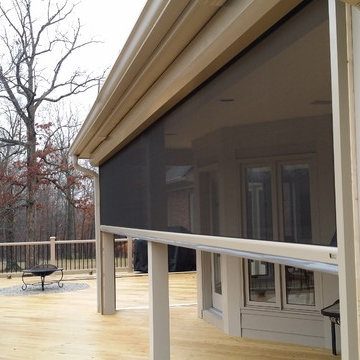
Amerikansk inredning av en stor innätad veranda på baksidan av huset, med takförlängning och trädäck
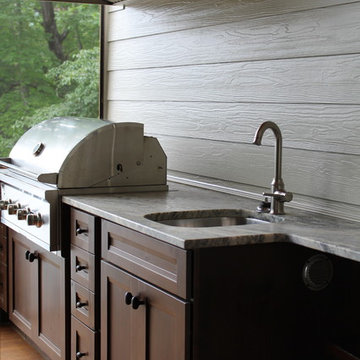
A screened-in porch off the kitchen has a grill deck and a lovely view. The T&G ceiling is vaulted and helps to cool the air.
Exempel på en mellanstor amerikansk innätad veranda på baksidan av huset, med trädäck och takförlängning
Exempel på en mellanstor amerikansk innätad veranda på baksidan av huset, med trädäck och takförlängning
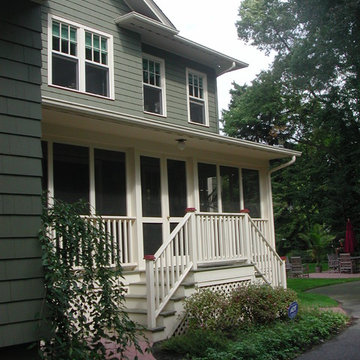
FRIENDS AND FAMILY enter through the screened porch off of the driveway.
A DOUBLE STAIRCASE leads to either the front or the back yards.
Bild på en mellanstor amerikansk innätad veranda längs med huset, med marksten i tegel och takförlängning
Bild på en mellanstor amerikansk innätad veranda längs med huset, med marksten i tegel och takförlängning
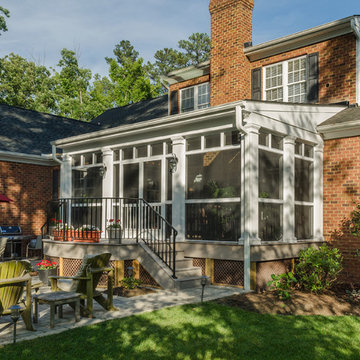
Most porch additions look like an "after-thought" and detract from the better thought-out design of a home. The design of the porch followed by the gracious materials and proportions of this Georgian-style home. The brick is left exposed and we brought the outside in with wood ceilings. The porch has craftsman-style finished and high quality carpet perfect for outside weathering conditions.
The space includes a dining area and seating area to comfortably entertain in a comfortable environment with crisp cool breezes from multiple ceiling fans.
Love porch life at it's best!
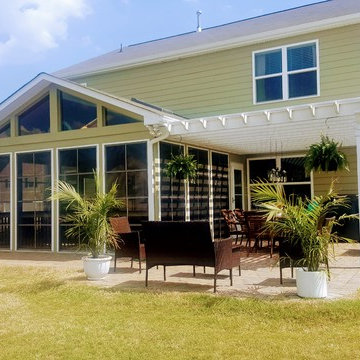
screened porch with Eze Breeze windows and attached pergola
Amerikansk inredning av en innätad veranda på baksidan av huset, med en pergola
Amerikansk inredning av en innätad veranda på baksidan av huset, med en pergola
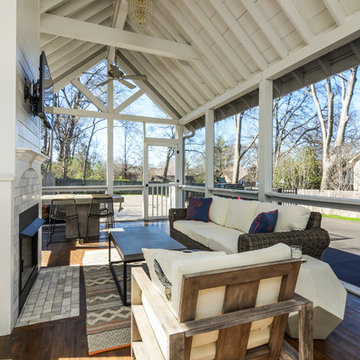
Having a porch that is screened in but at the same time feels open with the outdoor fresh air is the best of both worlds. With stained hard wood floors and a fireplace, you almost feel like this is a room in your house.
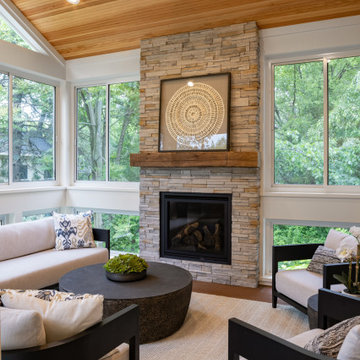
This raised screened porch addition is nestled among the large trees in the surrounding yard give the space a tree-house feel. Design and build is by Meadowlark Design+Build in Ann Arbor, MI. Photography by Sean Carter, Ann Arbor, MI.
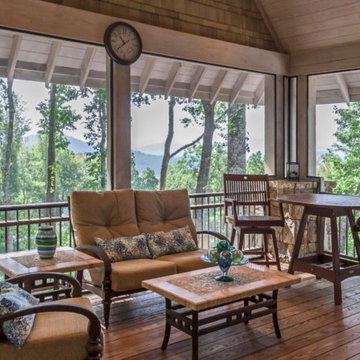
Bild på en stor amerikansk innätad veranda på baksidan av huset, med trädäck och takförlängning
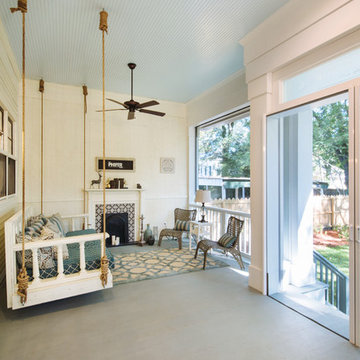
This 1906 single floor bungalow in Mobile, Alabama was restored to showcase Phantom’s window, door and motorized screens. They wanted to bring together the home’s indoor and outdoor living space and make it comfortable year round in Alabama’s changing climate.
Phantom’s screens were added to each window and door, allowing homeowners to control the sunlight and breeze that enters the indoor and outdoor living spaces without letting in bugs or debris. It was even possible to turn the porch into an ‘inside room’ contained from the elements, by lowering Phantom’s clear vinyl motorized screens. The screens blend in seamlessly with heritage home’s design and can be easily retracted out of sight when not in use.
“They blend seamlessly in with the window and not detract from the beauty so we were able to preserve the old look and feel of the window yet add in the modern convenience of a retractable screen.”
- Esther de Wolde, CEO, Phantom Screens
Photo credit: Revival Arts Photography
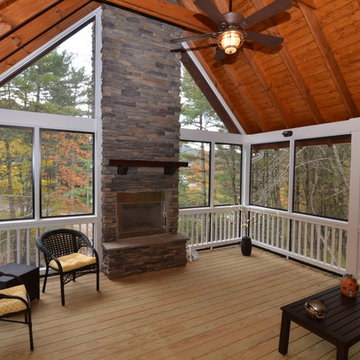
Photography: Kerby Olive
Bild på en amerikansk innätad veranda framför huset, med takförlängning
Bild på en amerikansk innätad veranda framför huset, med takförlängning
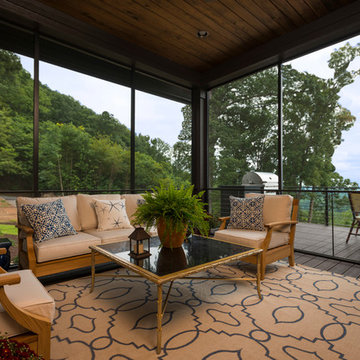
A Dillard-Jones Builders design – this home takes advantage of 180-degree views and pays homage to the home’s natural surroundings with stone and timber details throughout the home.
Photographer: Fred Rollison Photography
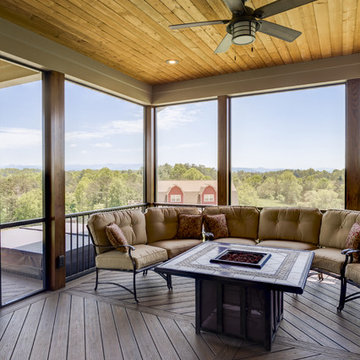
This stately house plan has classic wood detailing and deep eaves. An arched entryway mimics the clerestory above it, while gables and dormers create architectural interest in this house plan. The interior boasts three fireplaces- one within a screened porch, and decorative ceilings, exposed beams, a wet bar, and columns add to the custom-styled features.
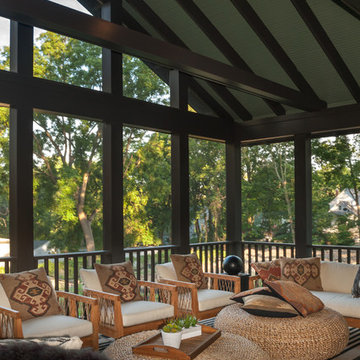
The screened porch is an inviting, casual space.
Contractor: Maven Development
Photo: Emily Rose Imagery
Inspiration för en liten amerikansk innätad veranda på baksidan av huset, med takförlängning
Inspiration för en liten amerikansk innätad veranda på baksidan av huset, med takförlängning
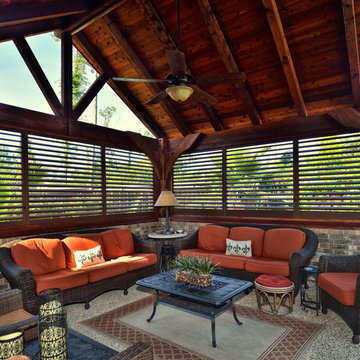
Exempel på en stor amerikansk innätad veranda på baksidan av huset, med betongplatta och takförlängning
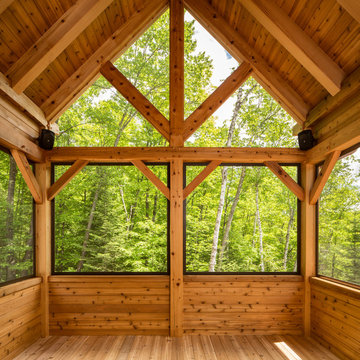
screen porch with very high ceilings. It really captures the breezes on a warm sunny day.
Idéer för stora amerikanska innätade verandor längs med huset, med takförlängning och trädäck
Idéer för stora amerikanska innätade verandor längs med huset, med takförlängning och trädäck
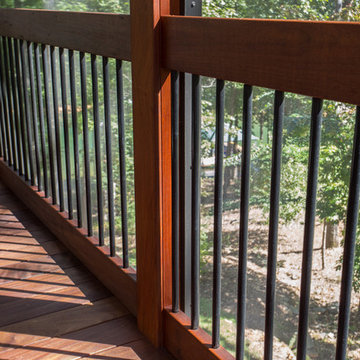
The wrought iron rails on this porch fence is a good complement to the cable railing on the rest of the porch but creates a more solid fence against the screened porch.
773 foton på amerikansk innätad veranda
3