18 foton på klassisk veranda, med en köksträdgård
Sortera efter:
Budget
Sortera efter:Populärt i dag
1 - 18 av 18 foton
Artikel 1 av 3
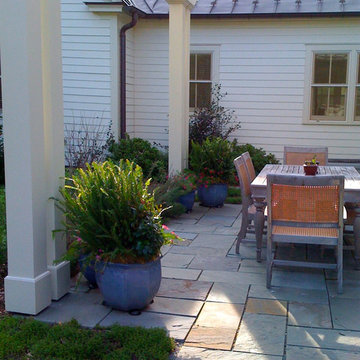
copyright 2015 Virginia Rockwell
Klassisk inredning av en stor veranda på baksidan av huset, med en köksträdgård, naturstensplattor och en pergola
Klassisk inredning av en stor veranda på baksidan av huset, med en köksträdgård, naturstensplattor och en pergola
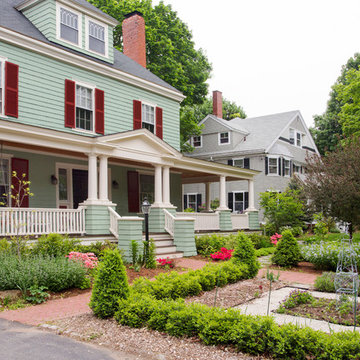
Situated in a neighborhood of grand Victorians, this shingled Foursquare home seemed like a bit of a wallflower with its plain façade. The homeowner came to Cummings Architects hoping for a design that would add some character and make the house feel more a part of the neighborhood.
The answer was an expansive porch that runs along the front façade and down the length of one side, providing a beautiful new entrance, lots of outdoor living space, and more than enough charm to transform the home’s entire personality. Designed to coordinate seamlessly with the streetscape, the porch includes many custom details including perfectly proportioned double columns positioned on handmade piers of tiered shingles, mahogany decking, and a fir beaded ceiling laid in a pattern designed specifically to complement the covered porch layout. Custom designed and built handrails bridge the gap between the supporting piers, adding a subtle sense of shape and movement to the wrap around style.
Other details like the crown molding integrate beautifully with the architectural style of the home, making the porch look like it’s always been there. No longer the wallflower, this house is now a lovely beauty that looks right at home among its majestic neighbors.
Photo by Eric Roth
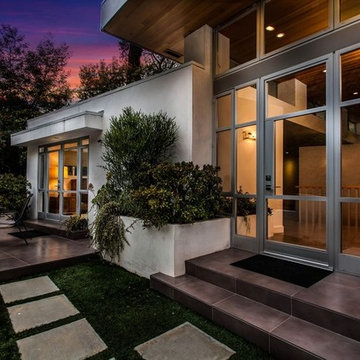
Joana Morrison
Bild på en mellanstor vintage veranda framför huset, med en köksträdgård, marksten i betong och markiser
Bild på en mellanstor vintage veranda framför huset, med en köksträdgård, marksten i betong och markiser
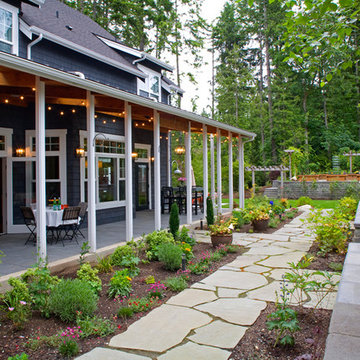
Idéer för en mellanstor klassisk veranda på baksidan av huset, med en köksträdgård, naturstensplattor och takförlängning
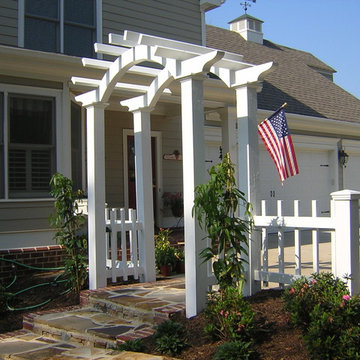
Idéer för mellanstora vintage verandor framför huset, med en köksträdgård, naturstensplattor och en pergola
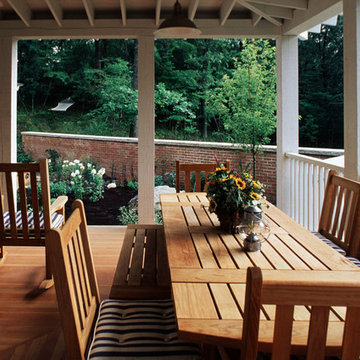
A view from the elevated porch, looking towards the enclosed portion of the yard.
Fred Golden Photography
Idéer för att renovera en mellanstor vintage veranda på baksidan av huset, med trädäck, takförlängning och en köksträdgård
Idéer för att renovera en mellanstor vintage veranda på baksidan av huset, med trädäck, takförlängning och en köksträdgård
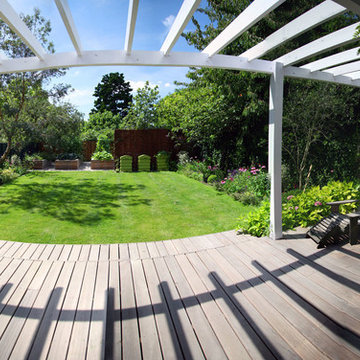
Kate Eyre Garden Design
Inspiration för en stor vintage veranda på baksidan av huset, med en köksträdgård, trädäck och en pergola
Inspiration för en stor vintage veranda på baksidan av huset, med en köksträdgård, trädäck och en pergola
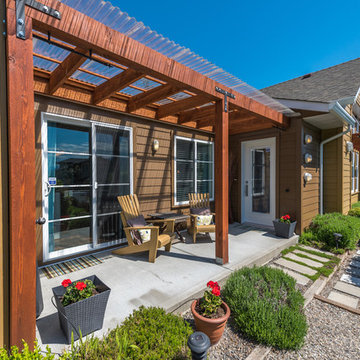
The front porch
Klassisk inredning av en mellanstor veranda framför huset, med en köksträdgård, betongplatta och en pergola
Klassisk inredning av en mellanstor veranda framför huset, med en köksträdgård, betongplatta och en pergola
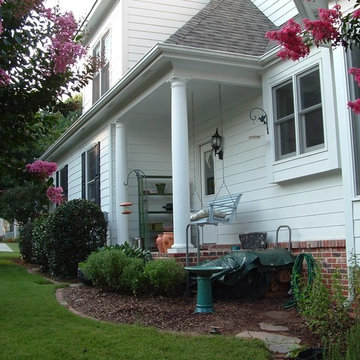
Home built by John and Jeannie Sias
Inspiration för klassiska verandor längs med huset, med en köksträdgård och marksten i tegel
Inspiration för klassiska verandor längs med huset, med en köksträdgård och marksten i tegel
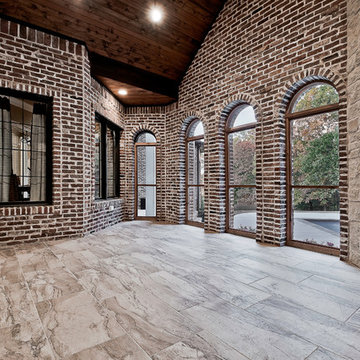
Klassisk inredning av en stor veranda på baksidan av huset, med en köksträdgård, kakelplattor och takförlängning
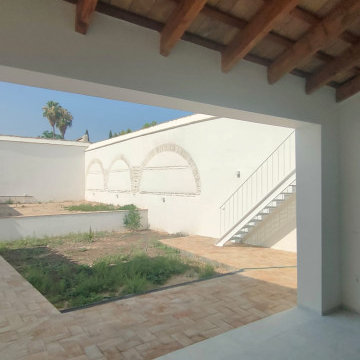
Exempel på en klassisk veranda på baksidan av huset, med en köksträdgård, naturstensplattor, takförlängning och räcke i metall
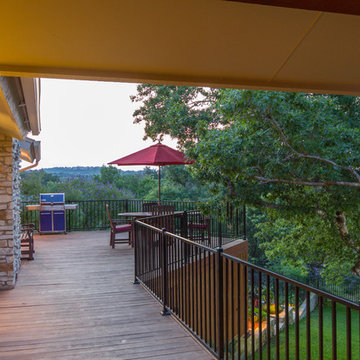
Back porch
Inspiration för en stor vintage veranda på baksidan av huset, med en köksträdgård, trädäck och takförlängning
Inspiration för en stor vintage veranda på baksidan av huset, med en köksträdgård, trädäck och takförlängning
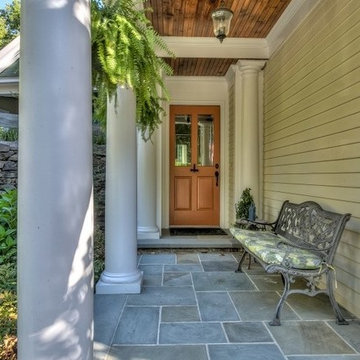
Inspiration för en mellanstor vintage veranda framför huset, med en köksträdgård, naturstensplattor och takförlängning
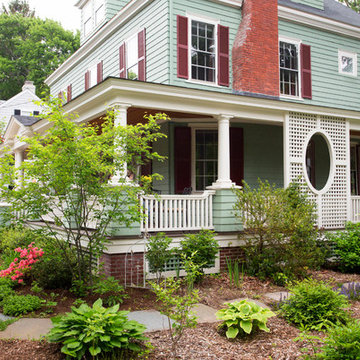
Situated in a neighborhood of grand Victorians, this shingled Foursquare home seemed like a bit of a wallflower with its plain façade. The homeowner came to Cummings Architects hoping for a design that would add some character and make the house feel more a part of the neighborhood.
The answer was an expansive porch that runs along the front façade and down the length of one side, providing a beautiful new entrance, lots of outdoor living space, and more than enough charm to transform the home’s entire personality. Designed to coordinate seamlessly with the streetscape, the porch includes many custom details including perfectly proportioned double columns positioned on handmade piers of tiered shingles, mahogany decking, and a fir beaded ceiling laid in a pattern designed specifically to complement the covered porch layout. Custom designed and built handrails bridge the gap between the supporting piers, adding a subtle sense of shape and movement to the wrap around style.
Other details like the crown molding integrate beautifully with the architectural style of the home, making the porch look like it’s always been there. No longer the wallflower, this house is now a lovely beauty that looks right at home among its majestic neighbors.
Photo by Eric Roth
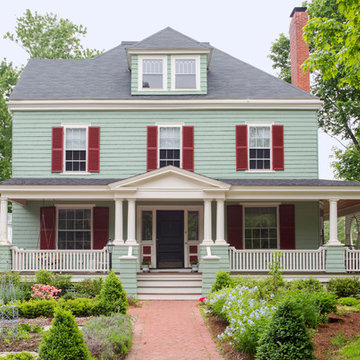
Situated in a neighborhood of grand Victorians, this shingled Foursquare home seemed like a bit of a wallflower with its plain façade. The homeowner came to Cummings Architects hoping for a design that would add some character and make the house feel more a part of the neighborhood.
The answer was an expansive porch that runs along the front façade and down the length of one side, providing a beautiful new entrance, lots of outdoor living space, and more than enough charm to transform the home’s entire personality. Designed to coordinate seamlessly with the streetscape, the porch includes many custom details including perfectly proportioned double columns positioned on handmade piers of tiered shingles, mahogany decking, and a fir beaded ceiling laid in a pattern designed specifically to complement the covered porch layout. Custom designed and built handrails bridge the gap between the supporting piers, adding a subtle sense of shape and movement to the wrap around style.
Other details like the crown molding integrate beautifully with the architectural style of the home, making the porch look like it’s always been there. No longer the wallflower, this house is now a lovely beauty that looks right at home among its majestic neighbors.
Photo by Eric Roth

Situated in a neighborhood of grand Victorians, this shingled Foursquare home seemed like a bit of a wallflower with its plain façade. The homeowner came to Cummings Architects hoping for a design that would add some character and make the house feel more a part of the neighborhood.
The answer was an expansive porch that runs along the front façade and down the length of one side, providing a beautiful new entrance, lots of outdoor living space, and more than enough charm to transform the home’s entire personality. Designed to coordinate seamlessly with the streetscape, the porch includes many custom details including perfectly proportioned double columns positioned on handmade piers of tiered shingles, mahogany decking, and a fir beaded ceiling laid in a pattern designed specifically to complement the covered porch layout. Custom designed and built handrails bridge the gap between the supporting piers, adding a subtle sense of shape and movement to the wrap around style.
Other details like the crown molding integrate beautifully with the architectural style of the home, making the porch look like it’s always been there. No longer the wallflower, this house is now a lovely beauty that looks right at home among its majestic neighbors.
Photo by Eric Roth
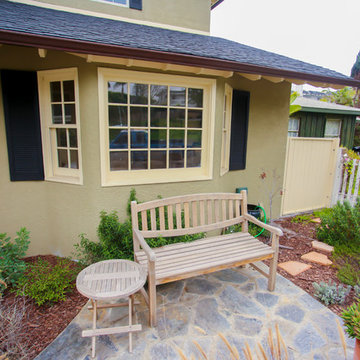
Royalty creation studios
Idéer för mellanstora vintage verandor längs med huset, med en köksträdgård, naturstensplattor och markiser
Idéer för mellanstora vintage verandor längs med huset, med en köksträdgård, naturstensplattor och markiser
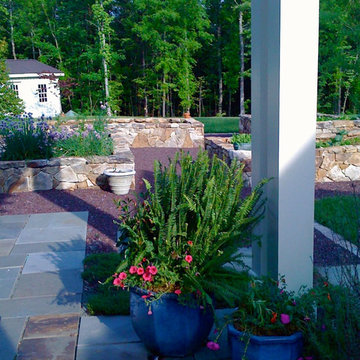
copyright 2015 Virginia Rockwell
Inredning av en klassisk stor veranda längs med huset, med en köksträdgård, naturstensplattor och en pergola
Inredning av en klassisk stor veranda längs med huset, med en köksträdgård, naturstensplattor och en pergola
18 foton på klassisk veranda, med en köksträdgård
1