410 foton på klassisk veranda, med en pergola
Sortera efter:
Budget
Sortera efter:Populärt i dag
1 - 20 av 410 foton
Artikel 1 av 3
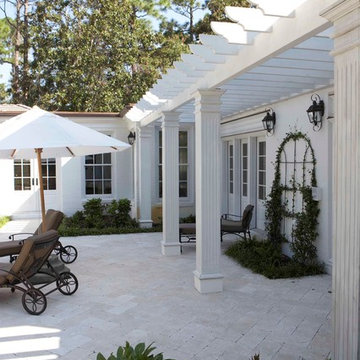
Bild på en stor vintage veranda på baksidan av huset, med en pergola och naturstensplattor
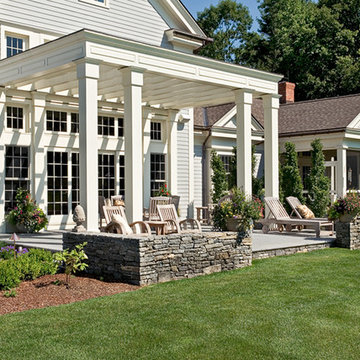
Rob Karosis, Master Planning, terraces,
Idéer för en stor klassisk veranda framför huset, med betongplatta och en pergola
Idéer för en stor klassisk veranda framför huset, med betongplatta och en pergola
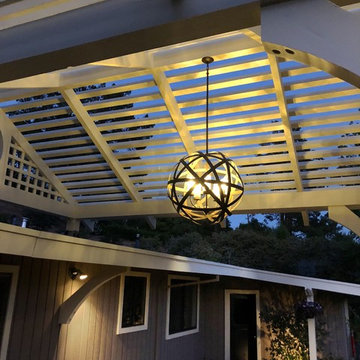
Steve Lambert
Idéer för mellanstora vintage verandor framför huset, med marksten i betong och en pergola
Idéer för mellanstora vintage verandor framför huset, med marksten i betong och en pergola
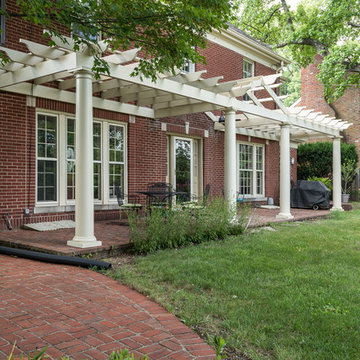
Inspiration för en mellanstor vintage veranda på baksidan av huset, med utekök, marksten i tegel och en pergola
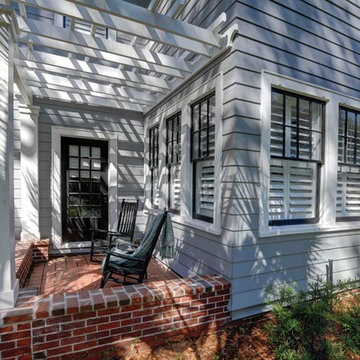
For this project the house itself and the garage are the only original features on the property. In the front yard we created massive curb appeal by adding a new brick driveway, framed by lighted brick columns, with an offset parking space. A brick retaining wall and walkway lead visitors to the front door, while a low brick wall and crisp white pergola enhance a previous underutilized patio. Landscaping, sod, and lighting frame the house without distracting from its character.
In the back yard the driveway leads to an updated garage which received a new brick floor and air conditioning. The back of the house changed drastically with the seamless addition of a covered patio framed on one side by a trellis with inset stained glass opposite a brick fireplace. The live-edge cypress mantel provides the perfect place for decor. The travertine patio steps down to a rectangular pool, which features a swim jet and linear glass waterline tile. Again, the space includes all new landscaping, sod, and lighting to extend enjoyment of the space after dusk.
Photo by Craig O'Neal
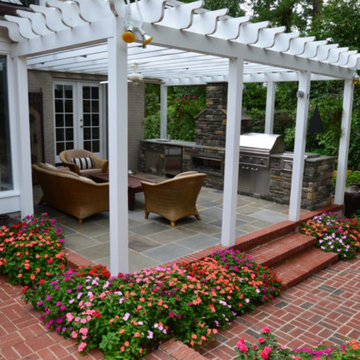
Bild på en mellanstor vintage veranda på baksidan av huset, med utekök, stämplad betong och en pergola
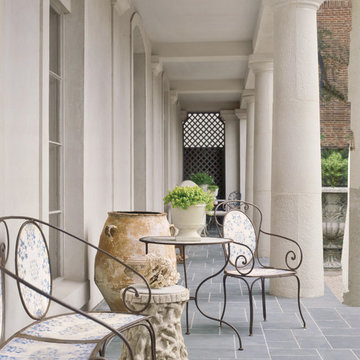
Photo: Veranda | Tria Giovan
Klassisk inredning av en mellanstor veranda framför huset, med naturstensplattor och en pergola
Klassisk inredning av en mellanstor veranda framför huset, med naturstensplattor och en pergola
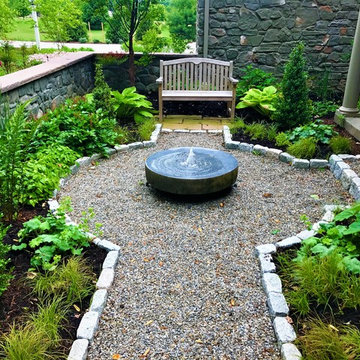
A flagstone patio and natural stone seat wall lead to a larger space including a pavilion and outdoor kitchen.
Idéer för en liten klassisk veranda framför huset, med naturstensplattor och en pergola
Idéer för en liten klassisk veranda framför huset, med naturstensplattor och en pergola
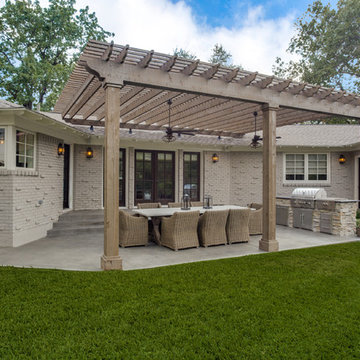
Inredning av en klassisk mellanstor veranda på baksidan av huset, med utekök, betongplatta och en pergola
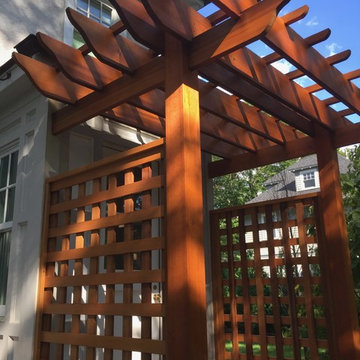
Red Cedar Pergola on the back entrance of the house. There are no visible fasteners anywhere on the pergola.
Idéer för en mellanstor klassisk veranda framför huset, med trädäck och en pergola
Idéer för en mellanstor klassisk veranda framför huset, med trädäck och en pergola
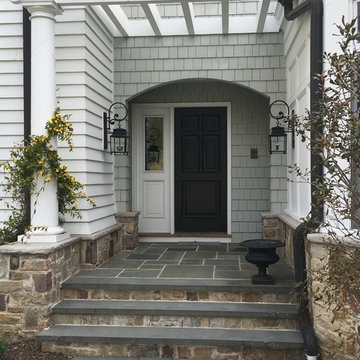
Inredning av en klassisk liten veranda framför huset, med marksten i betong och en pergola
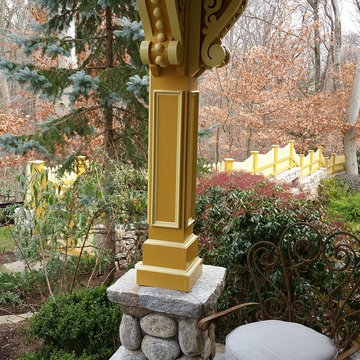
Salem NY renovation. This Victorian home was given a facelift with added charm from the area in which it represents. With a beautiful front porch, this house has tons of character from the beams, added details and overall history of the home.
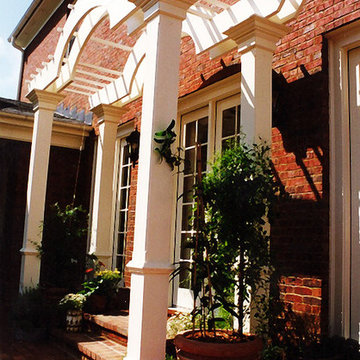
Inredning av en klassisk mellanstor veranda på baksidan av huset, med marksten i tegel och en pergola
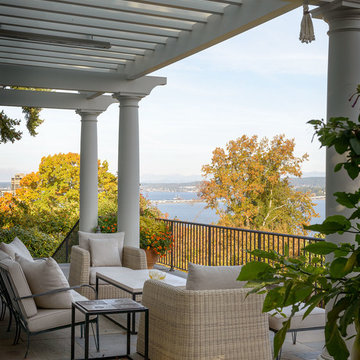
Design Architect: Stephen Sullivan, AIA Architect of Record: Stephen Sullivan Designs Project Team: Andrea Ermolli (project architect), Freya Johnson Interior Designer: Jeffrey Bilhuber Contractor: Schuchart Dow Landscape Architect: Withey Price Photographer: Aaron Leitz
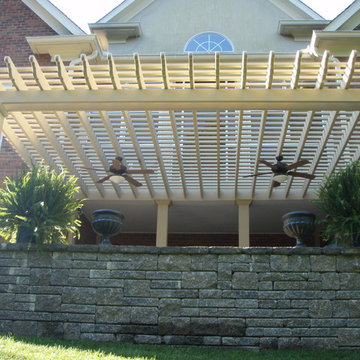
Inspiration för en stor vintage veranda på baksidan av huset, med naturstensplattor och en pergola
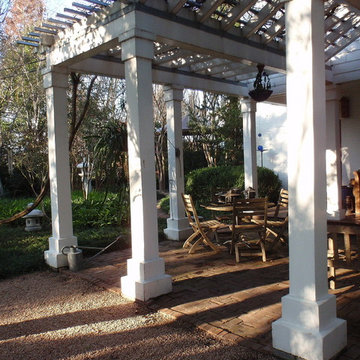
Arbor extension of exiting porch with view of the alley of the planets.
Home and Gardens were featured in Traditional Home 2001 magazine written by Elvin McDonald.
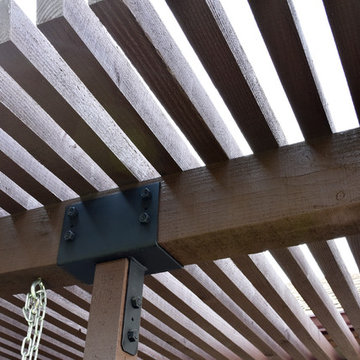
Douglas fir construction with a solid stain, and quality craftsmanship make this pergola the focal point of the house.
Photo: Jessica Abler, Los Angeles, CA
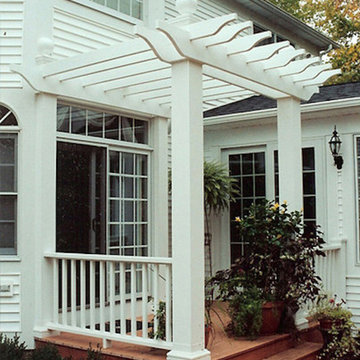
Idéer för vintage verandor på baksidan av huset, med marksten i tegel och en pergola
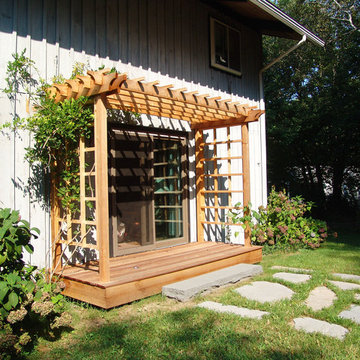
Landscape renovations included a custom cedar pergola and trellis, blue stone patio, custom cedar split rail fence flagstone and stepping stone walkway. Designed and photo by: Bradford Associates Landscape Architects
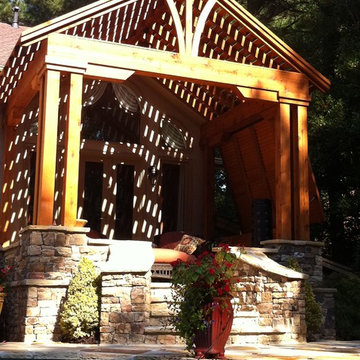
Master Bedroom Porch and Patio
Inredning av en klassisk mellanstor veranda på baksidan av huset, med naturstensplattor och en pergola
Inredning av en klassisk mellanstor veranda på baksidan av huset, med naturstensplattor och en pergola
410 foton på klassisk veranda, med en pergola
1