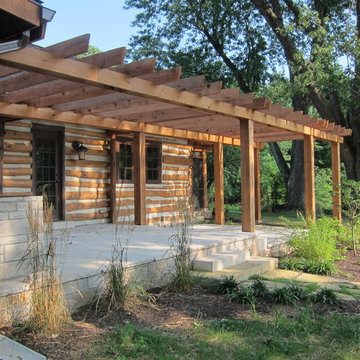77 foton på rustik veranda, med en pergola
Sortera efter:
Budget
Sortera efter:Populärt i dag
1 - 20 av 77 foton
Artikel 1 av 3
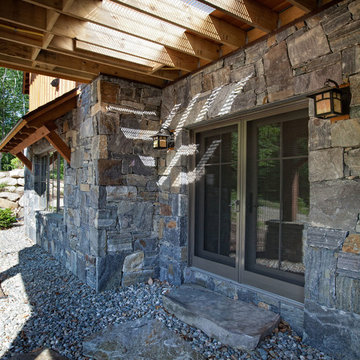
Custom designed by MossCreek, this four-seasons resort home in a New England vacation destination showcases natural stone, square timbers, vertical and horizontal wood siding, cedar shingles, and beautiful hardwood floors.
MossCreek's design staff worked closely with the owners to create spaces that brought the outside in, while at the same time providing for cozy evenings during the ski season. MossCreek also made sure to design lots of nooks and niches to accommodate the homeowners' eclectic collection of sports and skiing memorabilia.
The end result is a custom-designed home that reflects both it's New England surroundings and the owner's style.
MossCreek.net
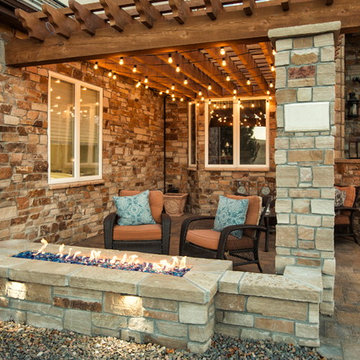
Idéer för att renovera en mellanstor rustik veranda framför huset, med en öppen spis, naturstensplattor och en pergola
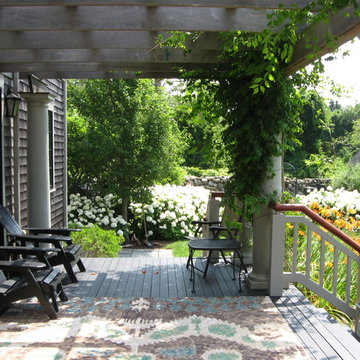
This renovated Summer cottage gained this shaded space overlooking simple shrub borders and native plantings to create a peaceful Summer landscape. Paul Maue
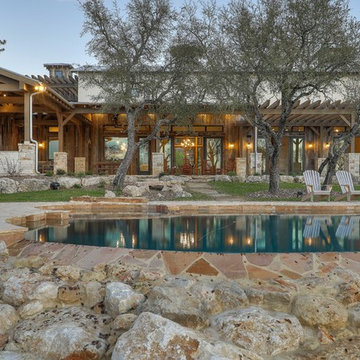
Lauren Keller | Luxury Real Estate Services, LLC
Reclaimed Barnwood Siding - https://www.woodco.com/products/wheaton-wallboard/
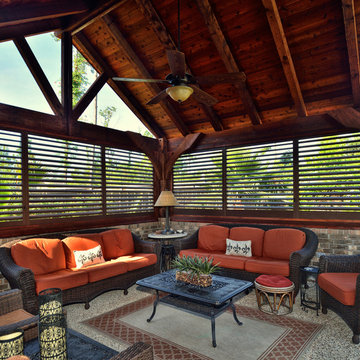
Foto på en stor rustik veranda på baksidan av huset, med betongplatta och en pergola
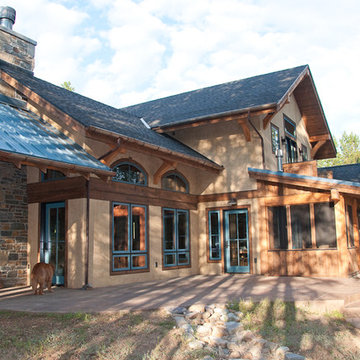
This three season porch provides a cozy place to sit inside or walk outside and enjoy the patio that blends to the nature landscape.
Foto på en mellanstor rustik veranda på baksidan av huset, med en öppen spis, naturstensplattor och en pergola
Foto på en mellanstor rustik veranda på baksidan av huset, med en öppen spis, naturstensplattor och en pergola
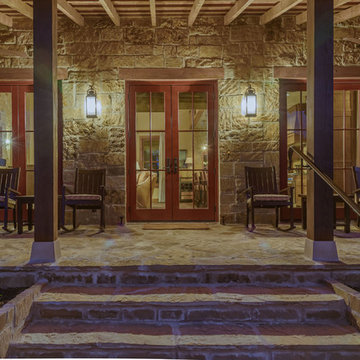
Idéer för att renovera en mellanstor rustik veranda framför huset, med naturstensplattor och en pergola
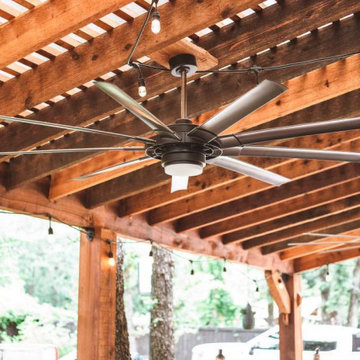
Keller, TX Shade Solution With Modern Appeal!
Archadeck agreed that a modern-chic design was the best fit for their home and landscape. The finished project is built using cedar as the medium for the pergola addition. The clients chose dark walnut stain to increase the warmth of the already warm hues of the cedar. Archadeck attached the pergola addition to the house wall and installed matching gutters. The homeowner also had the area wired for electricity so they could easily add a ceiling fan and party lights overhead. To increase the protection and shade capabilities of the pergola, Archadeck also installed a Polygal polycarbonate cover in bronze.
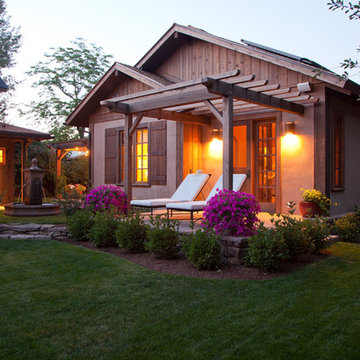
Tim Brown Photography
Inspiration för rustika verandor, med en pergola och en fontän
Inspiration för rustika verandor, med en pergola och en fontän
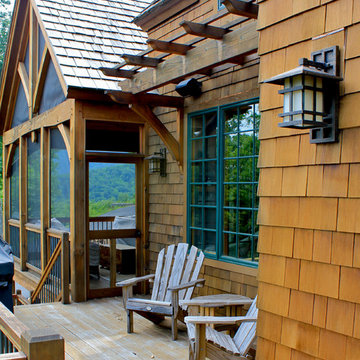
Sitting atop a mountain, this Timberpeg timber frame vacation retreat offers rustic elegance with shingle-sided splendor, warm rich colors and textures, and natural quality materials.sc
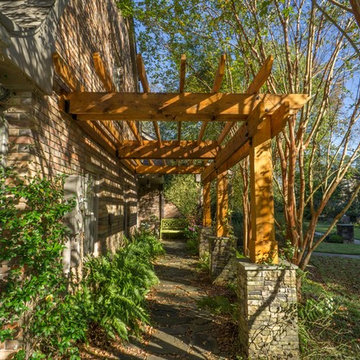
Barbara Brown Photography
Exempel på en liten rustik veranda längs med huset, med en pergola, utekrukor och trädäck
Exempel på en liten rustik veranda längs med huset, med en pergola, utekrukor och trädäck
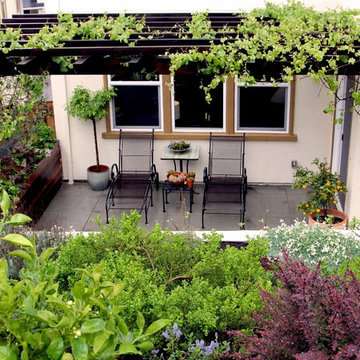
Rustik inredning av en liten veranda på baksidan av huset, med en vertikal trädgård och en pergola
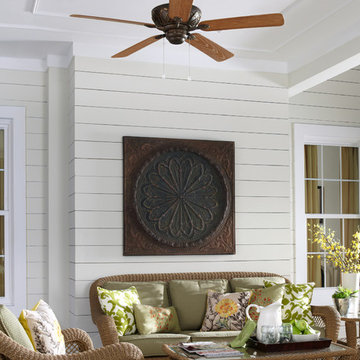
Outdoor Ceiling Fan
Rustik inredning av en mellanstor veranda på baksidan av huset, med en öppen spis, marksten i tegel och en pergola
Rustik inredning av en mellanstor veranda på baksidan av huset, med en öppen spis, marksten i tegel och en pergola
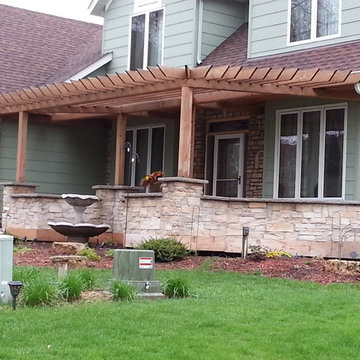
Eagan Kitchen and Front Porch
Inredning av en rustik mellanstor veranda framför huset, med naturstensplattor och en pergola
Inredning av en rustik mellanstor veranda framför huset, med naturstensplattor och en pergola
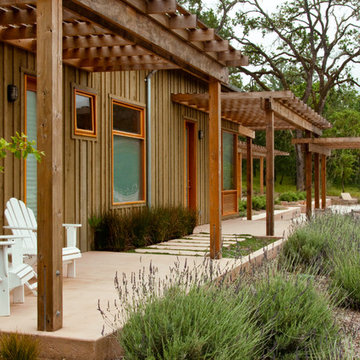
Eileen Marie Roche
Bild på en rustik veranda på baksidan av huset, med en pergola
Bild på en rustik veranda på baksidan av huset, med en pergola
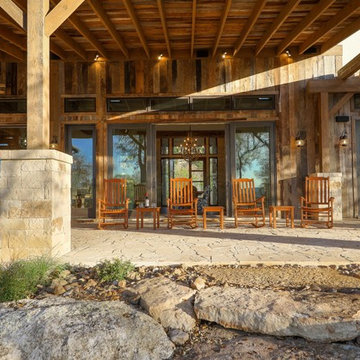
Lauren Keller | Luxury Real Estate Services, LLC
Reclaimed Barnwood - https://www.woodco.com/products/wheaton-wallboard/
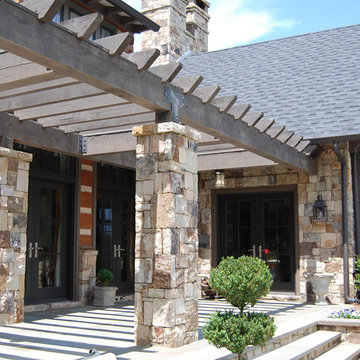
Exempel på en stor rustik veranda på baksidan av huset, med naturstensplattor och en pergola
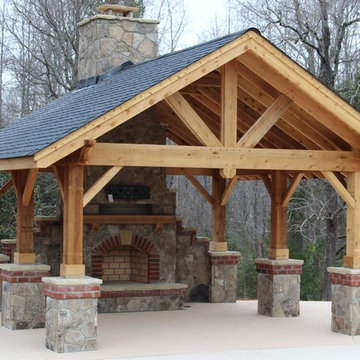
Outdoor covered patio
Exempel på en mellanstor rustik veranda på baksidan av huset, med en öppen spis, en pergola och betongplatta
Exempel på en mellanstor rustik veranda på baksidan av huset, med en öppen spis, en pergola och betongplatta
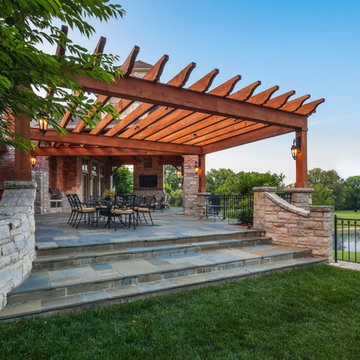
Pergola | Photo by Matt Marcinkowski
Bild på en stor rustik veranda på baksidan av huset, med kakelplattor och en pergola
Bild på en stor rustik veranda på baksidan av huset, med kakelplattor och en pergola
77 foton på rustik veranda, med en pergola
1
