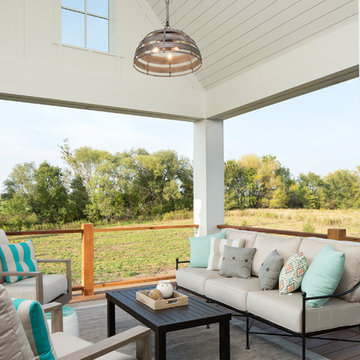411 foton på klassisk veranda, med en pergola
Sortera efter:
Budget
Sortera efter:Populärt i dag
161 - 180 av 411 foton
Artikel 1 av 3
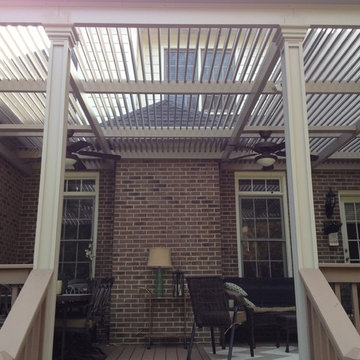
The American Louvered Roof Patio Cover is customizable. It is designed to fit where no other patio cover will.
We worked with the Cardinal Aluminum Engineers to ensure a perfect fit around the fireplace and between the two walls. It was then cut on site to ensure the best coverage. We chose to install under the home's soffit, but still allowing plenty of height and not interfering with the view from inside the home.
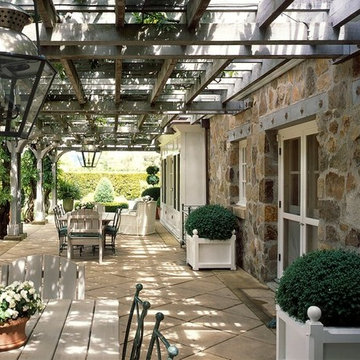
Trellis at the main house. Photographer: Steven Brooke
Idéer för stora vintage verandor på baksidan av huset, med kakelplattor och en pergola
Idéer för stora vintage verandor på baksidan av huset, med kakelplattor och en pergola
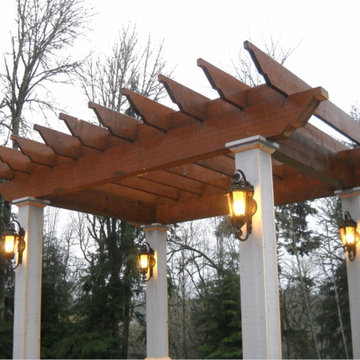
Inspiration för mellanstora klassiska verandor på baksidan av huset, med en pergola och trädäck
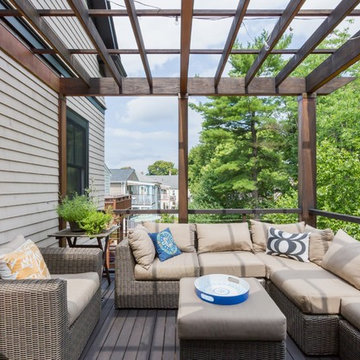
a modern deck off of a traditional shingle style home
Idéer för en mellanstor klassisk veranda på baksidan av huset, med en pergola
Idéer för en mellanstor klassisk veranda på baksidan av huset, med en pergola
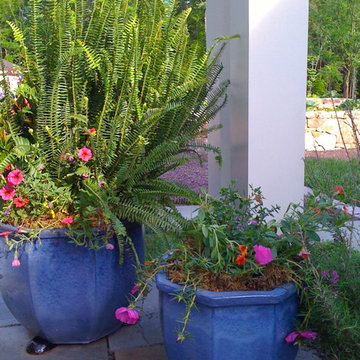
copyright 2015 Virginia Rockwell
Inspiration för stora klassiska verandor på baksidan av huset, med utekrukor, naturstensplattor och en pergola
Inspiration för stora klassiska verandor på baksidan av huset, med utekrukor, naturstensplattor och en pergola
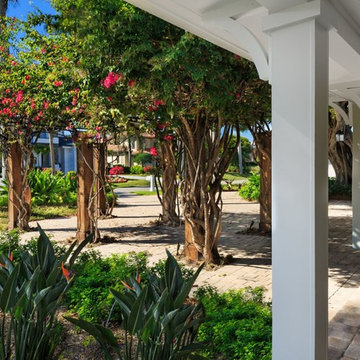
Inspiration för en mellanstor vintage veranda framför huset, med en vertikal trädgård, marksten i betong och en pergola
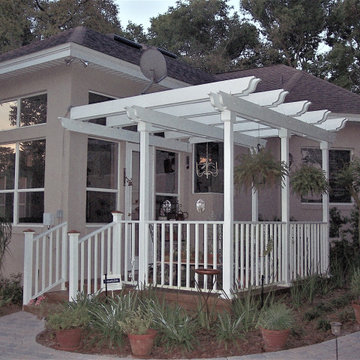
Exempel på en liten klassisk veranda på baksidan av huset, med marksten i tegel, en pergola och räcke i trä
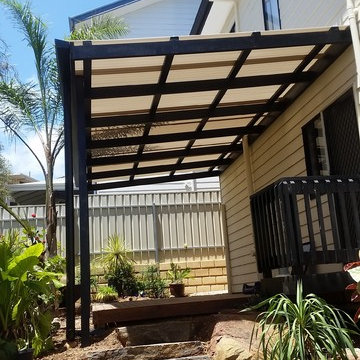
Verandah
L 7.5 m x W 3.5 m
Suntuf Polycarbonate roof
Exempel på en liten klassisk veranda på baksidan av huset, med trädäck och en pergola
Exempel på en liten klassisk veranda på baksidan av huset, med trädäck och en pergola
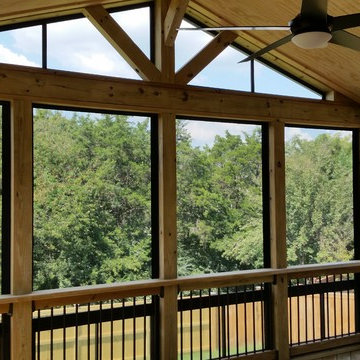
Custom gable porch with EZE Breeze window system in Nolensville, TN.
Idéer för att renovera en mycket stor vintage veranda på baksidan av huset, med en öppen spis, marksten i betong och en pergola
Idéer för att renovera en mycket stor vintage veranda på baksidan av huset, med en öppen spis, marksten i betong och en pergola
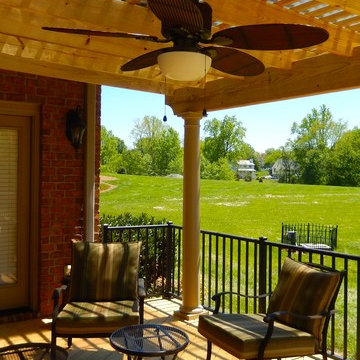
Idéer för en klassisk veranda på baksidan av huset, med trädäck och en pergola
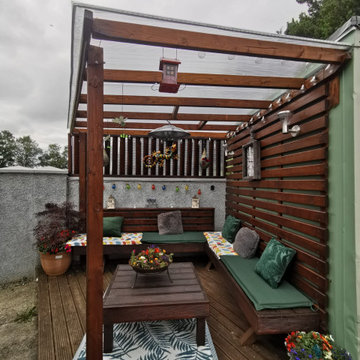
Pictured is a bespoke roofed pergola, constructed by BuildTech's carpenters and joiners.
Inspiration för mellanstora klassiska innätade verandor på baksidan av huset, med trädäck och en pergola
Inspiration för mellanstora klassiska innätade verandor på baksidan av huset, med trädäck och en pergola
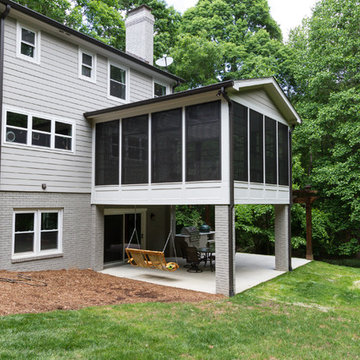
Inspiration för en vintage innätad veranda på baksidan av huset, med en pergola och betongplatta
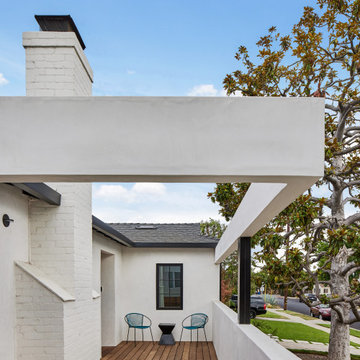
With front yard incline, this modern porch's entrance deck is semi-private from street
Idéer för en mellanstor klassisk veranda framför huset, med trädäck, en pergola och räcke i flera material
Idéer för en mellanstor klassisk veranda framför huset, med trädäck, en pergola och räcke i flera material
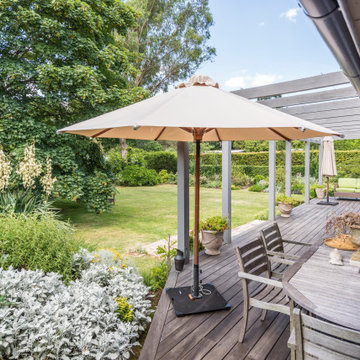
Bild på en mellanstor vintage veranda på baksidan av huset, med trädäck och en pergola
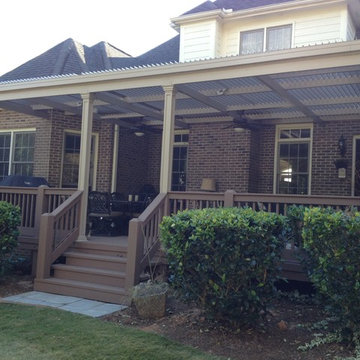
The American Louvered Roof Patio Cover was the perfect option for covering this Upstate South Carolina's odd shaped deck space. It not only provides relief from the sun and heat, but also from the rain.
The homeowners love opening the louvers to enjoy sunlight after the sun moves to the front of the home in the late afternoon, When opened it allows sunlight onto deck and into home. A traditional roof would permanently block sunlight from home and patio. When partially open, it continues to block heat and sun, but also allows hot air to escape.
Grilling underneath is no problem. The post, beams, and entire patio cover roof are made from extruded aluminum and powder coated to give it a lasting finish. The heat from the grill does not damage the finish.
The Upstate South Carolina homeowners had few options for covering their large 26' wide x 16' deck. The U-shape of the space eliminated a traditional style shingle roof, the fireplace jet-out eliminated the retractable awning, and a pergola would only offer limited shade and no rain protection.
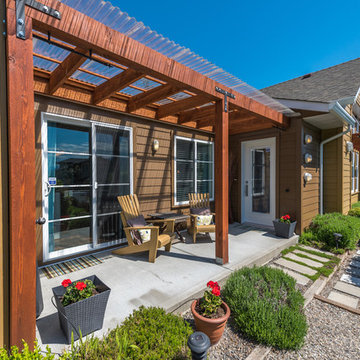
The front porch
Klassisk inredning av en mellanstor veranda framför huset, med en köksträdgård, betongplatta och en pergola
Klassisk inredning av en mellanstor veranda framför huset, med en köksträdgård, betongplatta och en pergola
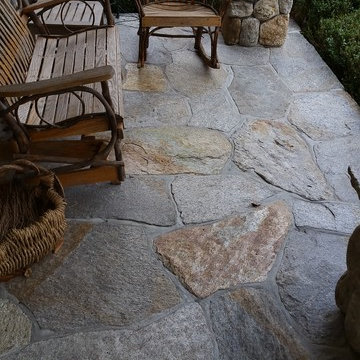
Salem NY renovation. This Victorian home was given a facelift with added charm from the area in which it represents. With a beautiful front porch, this house has tons of character from the beams, added details and overall history of the home.
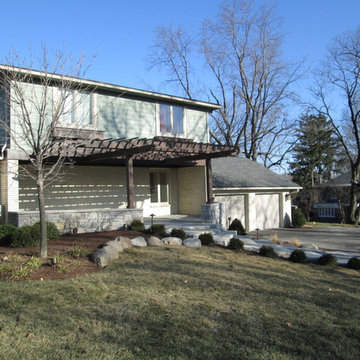
After - Buff to Blue walls with bluestone floor, ceder pergola , landscape and outdoor lighting.
Klassisk inredning av en veranda framför huset, med naturstensplattor och en pergola
Klassisk inredning av en veranda framför huset, med naturstensplattor och en pergola
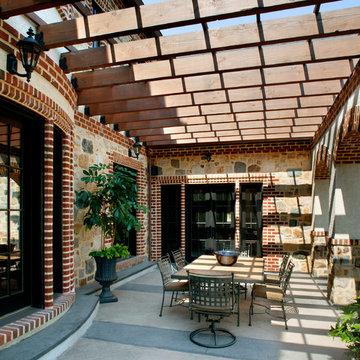
This Charming outdoor room has a Mediterranean feel with its stone and brick arcade and stained Pergola beamed ceiling. It connects the Formal Dining Room, the Informal Dining Area and the Family room, and provides access to the landscaped rear yard and garden area. It features custom made wrought iron brackets and a patterned stone floor.
411 foton på klassisk veranda, med en pergola
9
