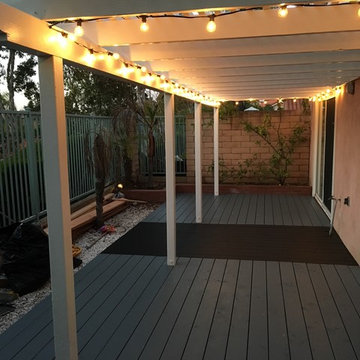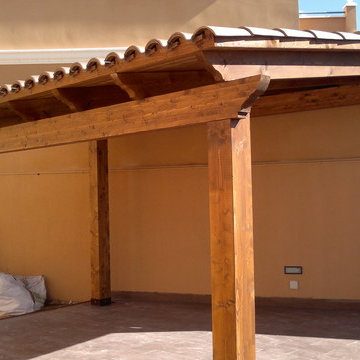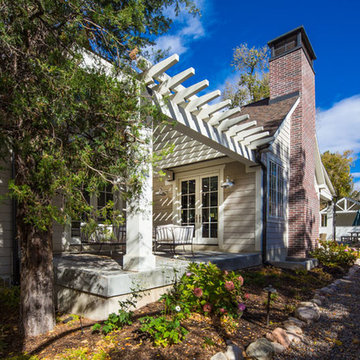410 foton på klassisk veranda, med en pergola
Sortera efter:
Budget
Sortera efter:Populärt i dag
241 - 260 av 410 foton
Artikel 1 av 3
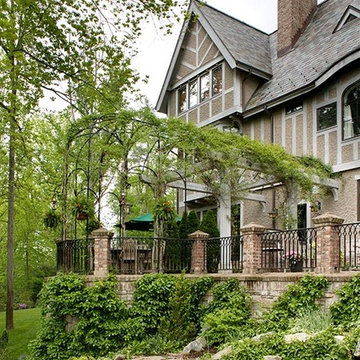
Summer shade is enhanced by the vine covered arbor. David Dietrich Photographer
Klassisk inredning av en stor veranda på baksidan av huset, med en fontän, naturstensplattor och en pergola
Klassisk inredning av en stor veranda på baksidan av huset, med en fontän, naturstensplattor och en pergola
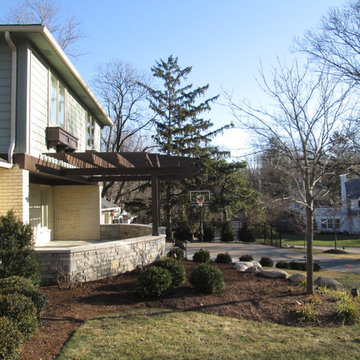
After - Buff to Blue walls with bluestone floor, ceder pergola , landscape and outdoor lighting.
Inspiration för klassiska verandor framför huset, med naturstensplattor och en pergola
Inspiration för klassiska verandor framför huset, med naturstensplattor och en pergola
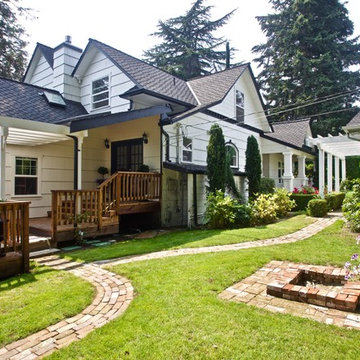
Bild på en stor vintage veranda längs med huset, med en öppen spis, marksten i tegel och en pergola
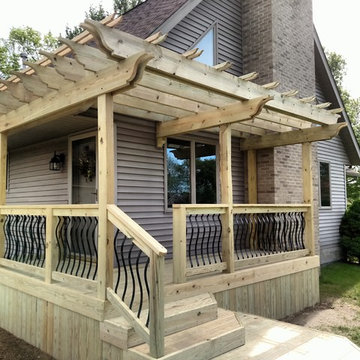
Bild på en mellanstor vintage veranda framför huset, med trädäck och en pergola
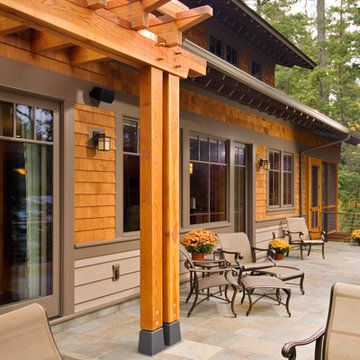
Idéer för vintage verandor på baksidan av huset, med kakelplattor och en pergola
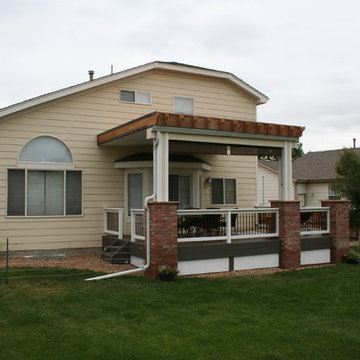
Stone Draft Homes, LLC
Inspiration för en mellanstor vintage veranda på baksidan av huset, med en pergola
Inspiration för en mellanstor vintage veranda på baksidan av huset, med en pergola
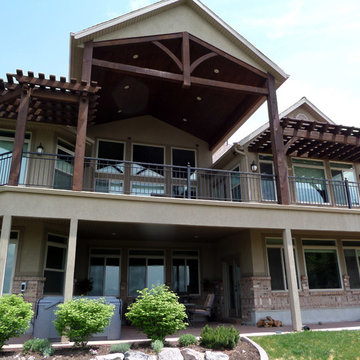
This is two custom timber frame pergola kits and pavilion kit installed over a backyard deck. These are durable strong timbers built with the old world dovetail mortise and tenon system to last for generations and stand up through strong winds and heavy mountainous snows.
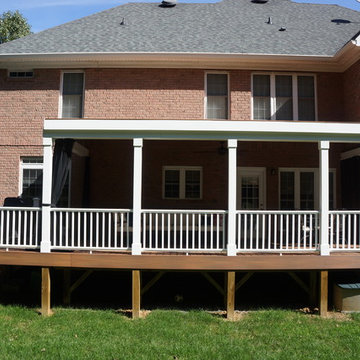
The existing deck on this home was rotting and was a place the homeowner’s avoided rather than enjoyed. They thought about adding a screened porch but didn’t want to obscure their view of the golf course. The solution: we installed elegant Mosquito Curtains which can be easily opened or closed as needed. The new pergola and deck are made from low-maintenance Fiberon Horizon deck boards, Duralife railings and Fypon column wraps. None of those products require painting! For a touch of natural beauty – the rafters are cedar which has been clear coated. Finally - this is a favorite gathering spot for this family. Photo: Erin Dougherty
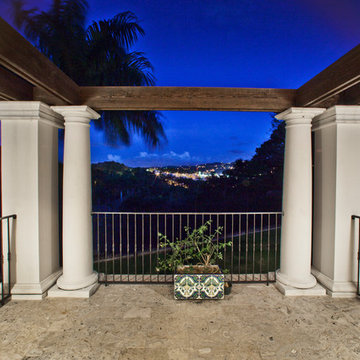
Photography by Carlos Esteva.
When this private client, a married couple, first approached Álvarez-Díaz & Villalón to build ‘the house of their dreams’ on the grounds of their sprawling family estate, the first challenge was to identify the exact location that would maximize the positive aspects of the topography while affording the most gracious views. Propped up on scaffolding, juggling digital cameras and folding ladders, the design team photographed the property from hundreds of angles before the ideal site was selected.
Once the site was selected, construction could begin.
The building’s foundation was raised slightly off the ground to disperse geothermal heat. In addition, the designers studied daily sunlight patterns and positioned the structure accordingly in order to warm the swimming pool during the cooler morning hours and illuminate the principal living quarters during the late afternoon. Finally, the main house was designed with functional balconies on all sides: each balcony meticulously planned ~ and precisely positioned ~ to
both optimize wind flow and frame the property’s most breath-taking views.
Stylistically, the goal was to create an authentic Spanish hacienda. Following Old World tradition, the house was anchored around a centralized interior patio
in the Moorish style: enclosed on three sides ~ yet
open on the fourth (similar to the Alcázar of Seville) ~ to reveal a reflecting pool ~ and mirror the water motif of the home’s magnificent marble fountain. A bell tower, horseshoe arches, a colonnaded,vineyard-style patio, and
ornamental Moorish mosaic tilework (“azulejos”) completed this picturesque portrait of a faraway fantasy world of castles, chivalry, and swordsplay, reminiscent of Medieval Spain.
Shortly after completion, this showcase home was showcased on the TVE Spanish television series Spaniards Around The World (Españoles Alrededor
Del Mundo) as a prime example of authentic Spanish architecture designed outside the peninsula. Not surprising. After all, the story of a fairy-tale retreat as
magical as this one deserves a happy ending.
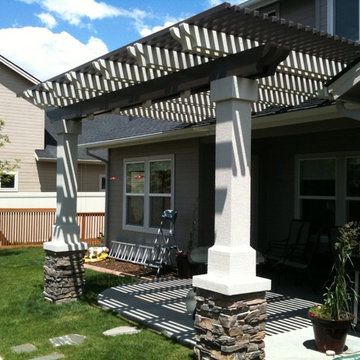
This project features a shade structure that was built using multiple colors, stucco columns and rock bases to add character to the home's patio space while providing a shady place to hang out.
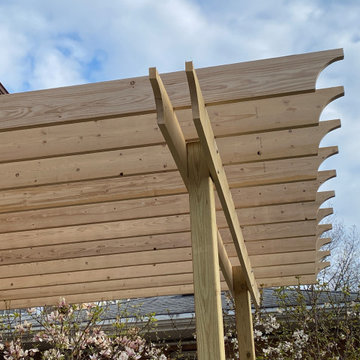
Pergola Rafters during Installation.
Inspiration för små klassiska verandor på baksidan av huset, med trädäck, en pergola och räcke i trä
Inspiration för små klassiska verandor på baksidan av huset, med trädäck, en pergola och räcke i trä
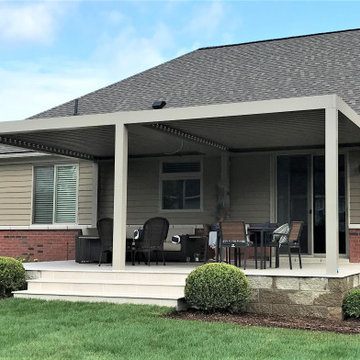
Inspiration för en mellanstor vintage veranda på baksidan av huset, med kakelplattor och en pergola
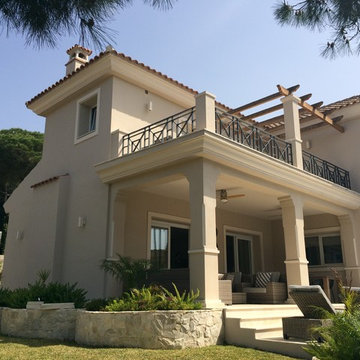
graciela montagnoli
Foto på en mellanstor vintage veranda framför huset, med naturstensplattor och en pergola
Foto på en mellanstor vintage veranda framför huset, med naturstensplattor och en pergola
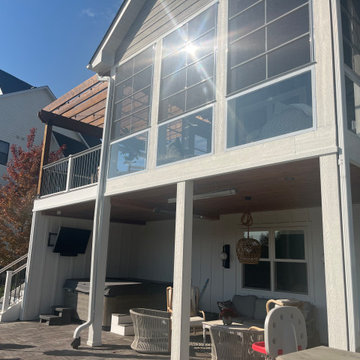
Inspiration för klassiska innätade verandor på baksidan av huset, med marksten i tegel, en pergola och räcke i metall
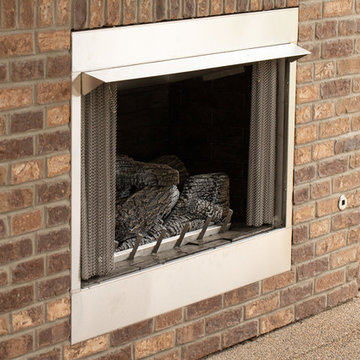
Inredning av en klassisk mellanstor veranda längs med huset, med en eldstad, marksten i betong och en pergola
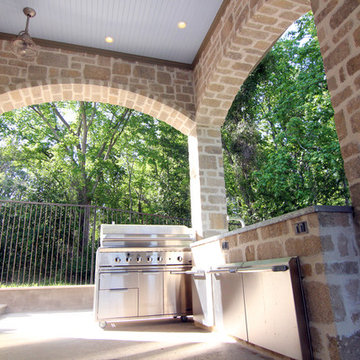
We design and build custom outdoor recreation: bars, hot tubs, outdoor kitchens, etc.
Photo by Preferred Pools Inc.
Bild på en mellanstor vintage veranda på baksidan av huset, med utekök, naturstensplattor och en pergola
Bild på en mellanstor vintage veranda på baksidan av huset, med utekök, naturstensplattor och en pergola
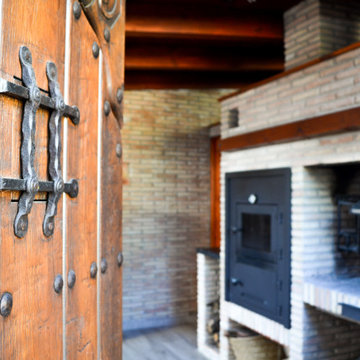
Idéer för en mellanstor klassisk veranda på baksidan av huset, med utekök och en pergola
410 foton på klassisk veranda, med en pergola
13
