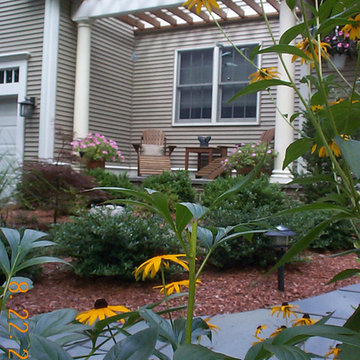407 foton på klassisk veranda, med en pergola
Sortera efter:
Budget
Sortera efter:Populärt i dag
201 - 220 av 407 foton
Artikel 1 av 3
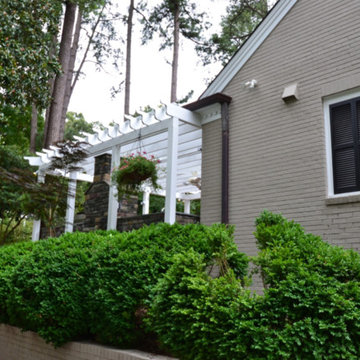
Inspiration för en mellanstor vintage veranda på baksidan av huset, med utekök, stämplad betong och en pergola
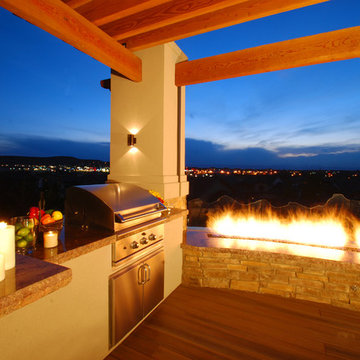
A custom Outdoor Kitchen is flanked by a custom Mosaic Rocky Mountain Fire Rail for ambience and comfort on chilly Colorado nights.
Idéer för stora vintage verandor, med en öppen spis, trädäck och en pergola
Idéer för stora vintage verandor, med en öppen spis, trädäck och en pergola
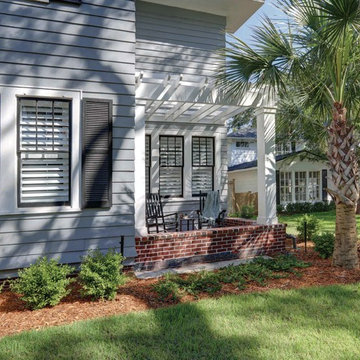
For this project the house itself and the garage are the only original features on the property. In the front yard we created massive curb appeal by adding a new brick driveway, framed by lighted brick columns, with an offset parking space. A brick retaining wall and walkway lead visitors to the front door, while a low brick wall and crisp white pergola enhance a previous underutilized patio. Landscaping, sod, and lighting frame the house without distracting from its character.
In the back yard the driveway leads to an updated garage which received a new brick floor and air conditioning. The back of the house changed drastically with the seamless addition of a covered patio framed on one side by a trellis with inset stained glass opposite a brick fireplace. The live-edge cypress mantel provides the perfect place for decor. The travertine patio steps down to a rectangular pool, which features a swim jet and linear glass waterline tile. Again, the space includes all new landscaping, sod, and lighting to extend enjoyment of the space after dusk.
Photo by Craig O'Neal
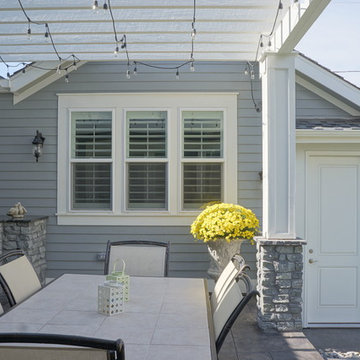
Rear Porch
Idéer för att renovera en mellanstor vintage veranda på baksidan av huset, med utekök, betongplatta och en pergola
Idéer för att renovera en mellanstor vintage veranda på baksidan av huset, med utekök, betongplatta och en pergola
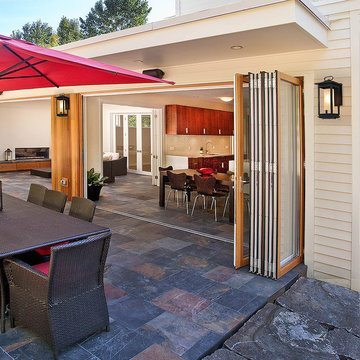
This wall lighting features a rectangular box shape with frosted cylinder shade, adding a bit of modern influence, yet the frame is much more transitional. The incandescent bulb (not Included) is protected by the frosted glass, allowing a soft light to flood your walkway.
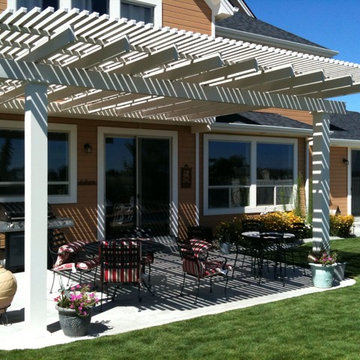
Duralum shade structure featuring low maintenance aluminum building materials.
Foto på en vintage veranda på baksidan av huset, med en pergola
Foto på en vintage veranda på baksidan av huset, med en pergola
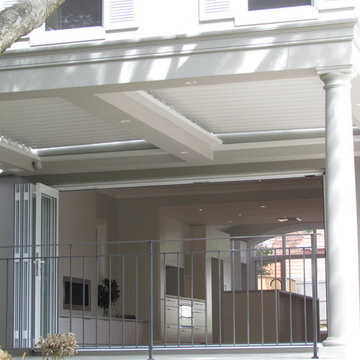
The owners of this home wanted to create an outdoor living area that takes best advantage of the sun, despite the front garden facing north.
So the existing narrow front terrace was extended to create a more generous space for outdoor entertaining.
A pergola roof was added, with elegant Georgian columns and architectural details to create a formal ambiance to complement the front facade of the home.
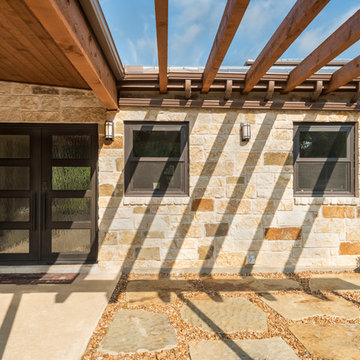
Photo Credits: Nicholas Bailey
Idéer för en mellanstor klassisk veranda framför huset, med naturstensplattor och en pergola
Idéer för en mellanstor klassisk veranda framför huset, med naturstensplattor och en pergola
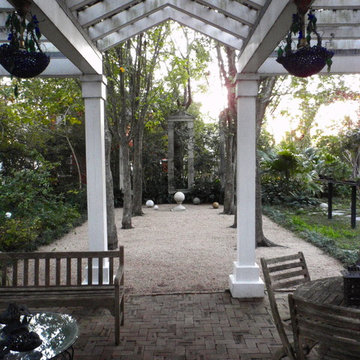
Arbor extension of exiting porch with view of the alley of the planets.
Home and Gardens were featured in Traditional Home 2001 magazine written by Elvin McDonald.
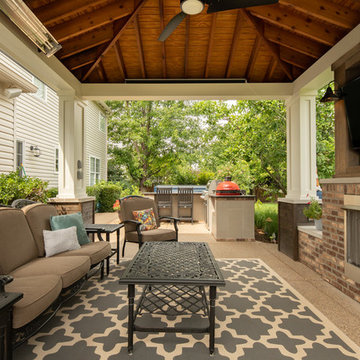
Inspiration för mellanstora klassiska verandor längs med huset, med en eldstad, marksten i betong och en pergola
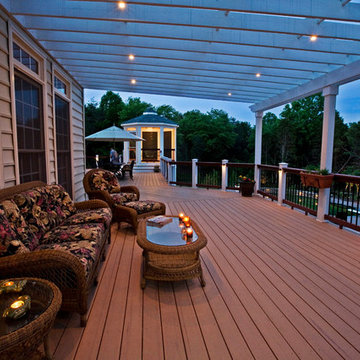
Designed & Built by Holloway Company Inc.
Foto på en mycket stor vintage veranda på baksidan av huset, med trädäck och en pergola
Foto på en mycket stor vintage veranda på baksidan av huset, med trädäck och en pergola
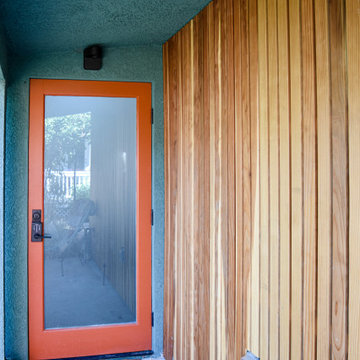
This is the back door entry to ourt newly completed accessory dwelling unit located in Eagle Rock, CA. This patio area is shaded by a natural wood awning with a cement landing. The exterior features wood panel and stucco with additional sconces for light and safety at night.
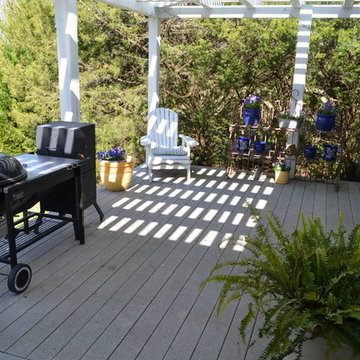
Part of the changes to the back of the house was the addition of this 250 Square foot custom pergola with composite decking. The area provides a great spot to grille with an expanded view of the tidal creek and golf course beyond.
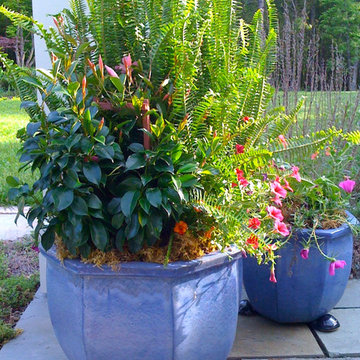
copyright 2015 Virginia Rockwell
Bild på en stor vintage veranda på baksidan av huset, med utekrukor, naturstensplattor och en pergola
Bild på en stor vintage veranda på baksidan av huset, med utekrukor, naturstensplattor och en pergola
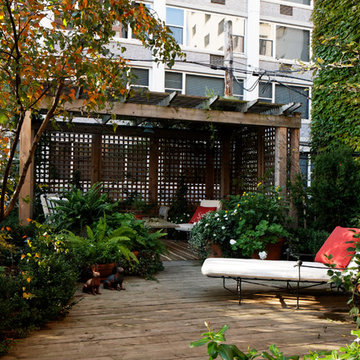
Home of an inveterate collector with a keen eye, the hallmarks of this renovated, 1927 Beaux Arts residence are neutral walls and fabrics that celebrate the treasured artwork, rugs, and architecture within. Eclectic objects and furnishings discovered on world travels, antiquing expeditions, and even those inherited mingle easily in relaxed, strategically un-designed fashion. Intentionally void of superfluous decoration to accept flexible furniture arrangements, the mood of this home can swing in an instant simply by rearranging a chair, or swapping pillows - proving the most personal spaces are also the most versatile.
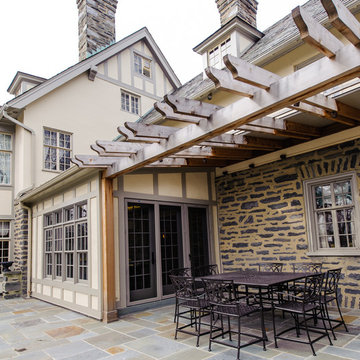
Slate Terrace, cedar pergola, entry into new Breakfast Room
Inspiration för en mellanstor vintage veranda på baksidan av huset, med en pergola
Inspiration för en mellanstor vintage veranda på baksidan av huset, med en pergola
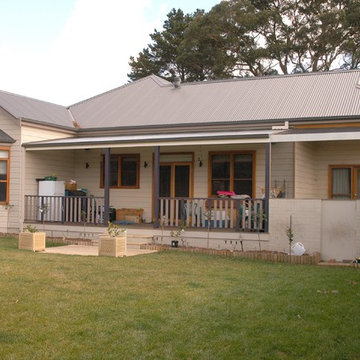
Foto på en mellanstor vintage veranda på baksidan av huset, med trädäck och en pergola
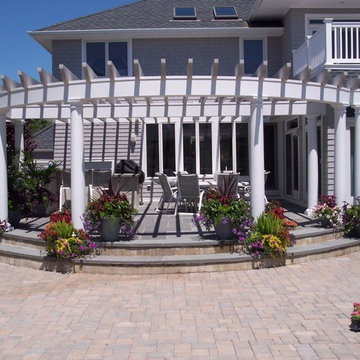
Designscapes transforms garden patios and creates container gardens making your dreams come to life. If you are looking for that one of a kind landscaping transformation or a fresh, vibrant new look, give us a call today and our landscape designers will get started working with you. Making dreams come true since 1985!
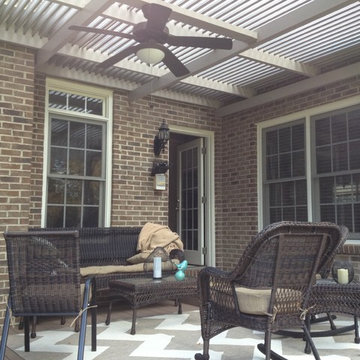
Charlotte Groce
Bild på en mellanstor vintage veranda på baksidan av huset, med trädäck och en pergola
Bild på en mellanstor vintage veranda på baksidan av huset, med trädäck och en pergola
407 foton på klassisk veranda, med en pergola
11
