1 162 foton på klassisk veranda
Sortera efter:
Budget
Sortera efter:Populärt i dag
1 - 20 av 1 162 foton
Artikel 1 av 3

Large porch with retractable screens, perfect for MN summers!
Idéer för stora vintage innätade verandor på baksidan av huset, med trädäck och takförlängning
Idéer för stora vintage innätade verandor på baksidan av huset, med trädäck och takförlängning

Our Princeton architects designed a new porch for this older home creating space for relaxing and entertaining outdoors. New siding and windows upgraded the overall exterior look.
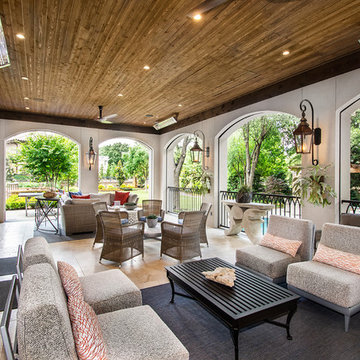
Versatile Imaging
Idéer för en stor klassisk veranda på baksidan av huset, med utekök, kakelplattor och takförlängning
Idéer för en stor klassisk veranda på baksidan av huset, med utekök, kakelplattor och takförlängning
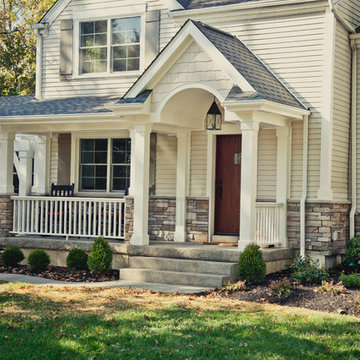
Kyle Cannon
Bild på en mellanstor vintage veranda framför huset, med betongplatta och takförlängning
Bild på en mellanstor vintage veranda framför huset, med betongplatta och takförlängning
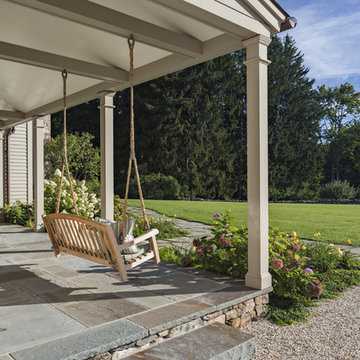
The entrance porch is paved in bluestone and features twin swings.
Robert Benson Photography
Klassisk inredning av en mycket stor veranda framför huset, med naturstensplattor och takförlängning
Klassisk inredning av en mycket stor veranda framför huset, med naturstensplattor och takförlängning
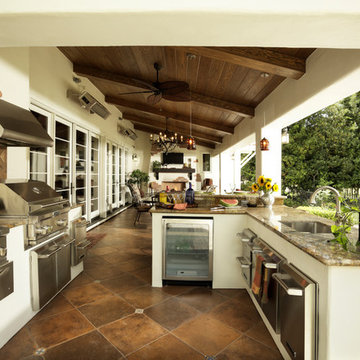
The outdoor kitchen provides exterior living and entertaining opportunities year round.
Photo: Dave Adams
Bild på en stor vintage veranda på baksidan av huset, med utekök, takförlängning och kakelplattor
Bild på en stor vintage veranda på baksidan av huset, med utekök, takförlängning och kakelplattor
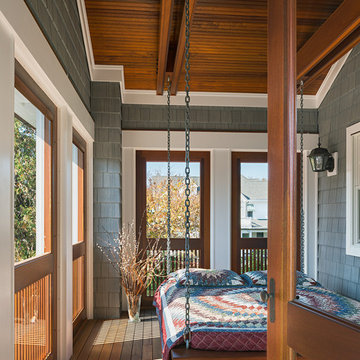
Sleeping Porch
Sam Oberter Photography
Inspiration för stora klassiska innätade verandor på baksidan av huset, med trädäck och takförlängning
Inspiration för stora klassiska innätade verandor på baksidan av huset, med trädäck och takförlängning
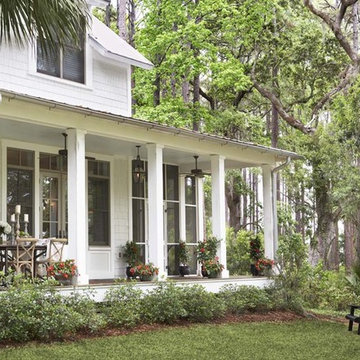
This lovely home sits in one of the most pristine and preserved places in the country - Palmetto Bluff, in Bluffton, SC. The natural beauty and richness of this area create an exceptional place to call home or to visit. The house lies along the river and fits in perfectly with its surroundings.
4,000 square feet - four bedrooms, four and one-half baths
All photos taken by Rachael Boling Photography

Atlanta Custom Builder, Quality Homes Built with Traditional Values
Location: 12850 Highway 9
Suite 600-314
Alpharetta, GA 30004
Exempel på en stor klassisk veranda framför huset, med marksten i tegel och takförlängning
Exempel på en stor klassisk veranda framför huset, med marksten i tegel och takförlängning

Benjamin Hill Photography
Idéer för att renovera en mycket stor vintage veranda längs med huset, med trädäck, takförlängning och räcke i trä
Idéer för att renovera en mycket stor vintage veranda längs med huset, med trädäck, takförlängning och räcke i trä

Rustic White Photography
Inspiration för en stor vintage veranda på baksidan av huset, med en eldstad, kakelplattor och takförlängning
Inspiration för en stor vintage veranda på baksidan av huset, med en eldstad, kakelplattor och takförlängning
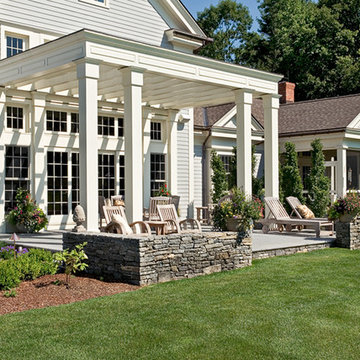
Rob Karosis, Master Planning, terraces,
Idéer för en stor klassisk veranda framför huset, med betongplatta och en pergola
Idéer för en stor klassisk veranda framför huset, med betongplatta och en pergola
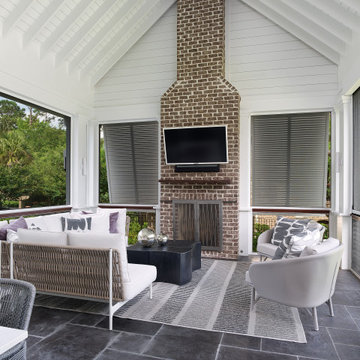
A huge outdoor living area addition that was split into 2 distinct areas-lounge or living and dining. This was designed for large gatherings with lots of comfortable seating seating. All materials and surfaces were chosen for lots of use and all types of weather. A custom made fire screen is mounted to the brick fireplace. Designed so the doors slide to the sides to expose the logs for a cozy fire on cool nights.
Photography by Holger Obenaus
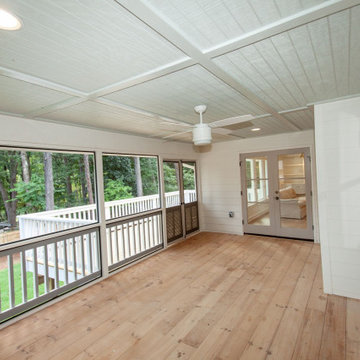
Klassisk inredning av en stor innätad veranda på baksidan av huset, med takförlängning

Nestled next to a mountain side and backing up to a creek, this home encompasses the mountain feel. With its neutral yet rich exterior colors and textures, the architecture is simply picturesque. A custom Knotty Alder entry door is preceded by an arched stone column entry porch. White Oak flooring is featured throughout and accentuates the home’s stained beam and ceiling accents. Custom cabinetry in the Kitchen and Great Room create a personal touch unique to only this residence. The Master Bathroom features a free-standing tub and all-tiled shower. Upstairs, the game room boasts a large custom reclaimed barn wood sliding door. The Juliette balcony gracefully over looks the handsome Great Room. Downstairs the screen porch is cozy with a fireplace and wood accents. Sitting perpendicular to the home, the detached three-car garage mirrors the feel of the main house by staying with the same paint colors, and features an all metal roof. The spacious area above the garage is perfect for a future living or storage area.
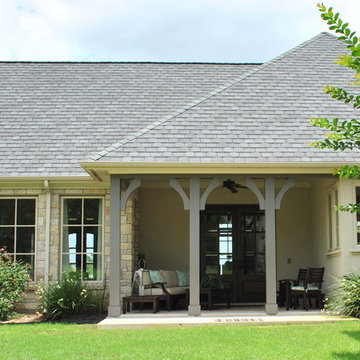
The clients imagined a rock house with cut stone accents and a steep roof with French and English influences; an asymmetrical house that spread out to fit their broad building site.
We designed the house with a shallow, but rambling footprint to allow lots of natural light into the rooms.
The interior is anchored by the dramatic but cozy family room that features a cathedral ceiling and timber trusses. A breakfast nook with a banquette is built-in along one wall and is lined with windows on two sides overlooking the flower garden.
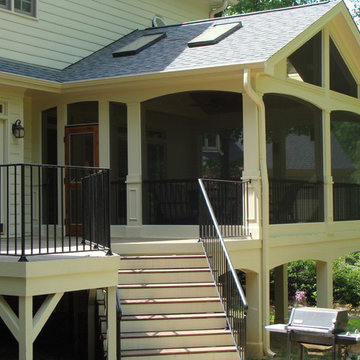
Porch with the screens in, and the custom made cedar screen door.
Inredning av en klassisk stor innätad veranda på baksidan av huset, med takförlängning
Inredning av en klassisk stor innätad veranda på baksidan av huset, med takförlängning
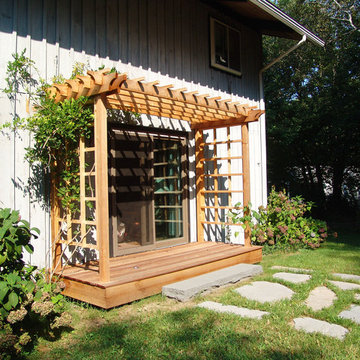
Landscape renovations included a custom cedar pergola and trellis, blue stone patio, custom cedar split rail fence flagstone and stepping stone walkway. Designed and photo by: Bradford Associates Landscape Architects
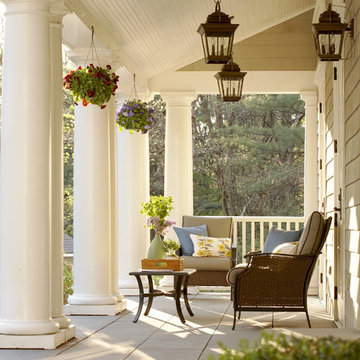
Idéer för att renovera en stor vintage veranda framför huset, med takförlängning och marksten i betong
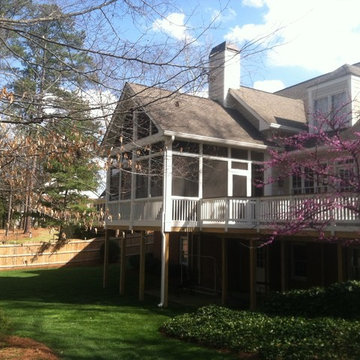
This spacious screen porch was originally planned 3 years ago and put on hold until now. It features a new deck with Tiger Wood flooring, 10' walls and 16' to the top of the ceiling in the gable.
1 162 foton på klassisk veranda
1