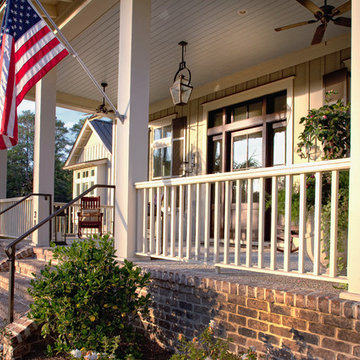1 162 foton på klassisk veranda
Sortera efter:
Budget
Sortera efter:Populärt i dag
61 - 80 av 1 162 foton
Artikel 1 av 3
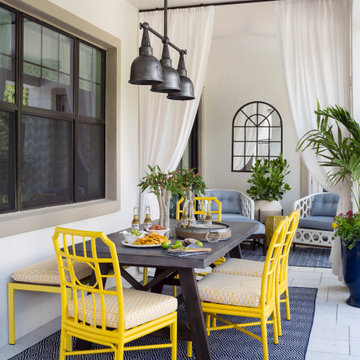
Sited in Southwest Florida, this outdoor dining area gets plenty of use. A bench maximizes seating for the youngest diners and the outdoor navy rug anchors the space. A trio of steel pendants makes the outdoor space feel completed while drapery allow the small sitting area off the master bedroom to be closed off for an evening cocktail.
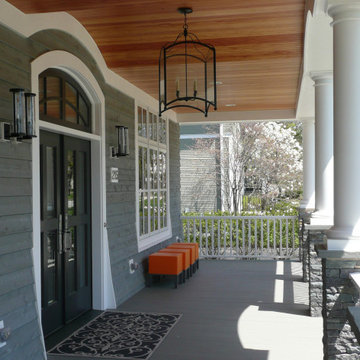
This lyrical home was designed for an artist and her husband in the Northside Overlay District in Wheaton. The owners wanted a home that would fit comfortably into the established neighborhood, while creating its own presence as a new classic. While the large front porch ties the home to its neighbors, subtle details set it apart, such as the granite rubble base, the arched copper entrance, and the delicate curve in the cedar shingle roof. While the exterior echoes its shingle style roots, it is a distilled version of shingle style, a simplified rendering that sets the house firmly in the present day. The interior reinforces its stripped down persona with a long gallery and barrel-vault ceiling leading back to an intersection with the great room ceiling,- yet another barrel vault which defines the main living space in the back of the house. In all the house provides a clean canvas, ready to be filled in with the colorful detail of everyday life.
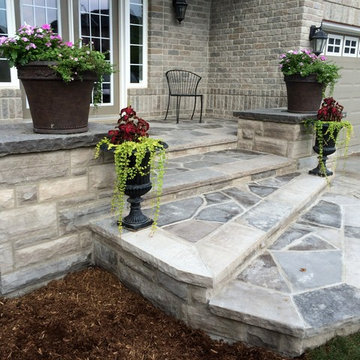
Wiarton natural stone blends in nicely with the existing brick colours. The existing concrete porch has Wiarton building stone veneered to the sides with Random Wiarton flagstone bordered with thick Wiarton capping stone.
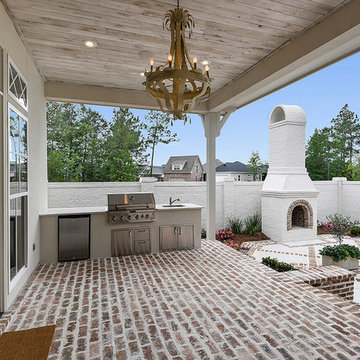
Inredning av en klassisk stor veranda på baksidan av huset, med utekök, marksten i tegel och takförlängning
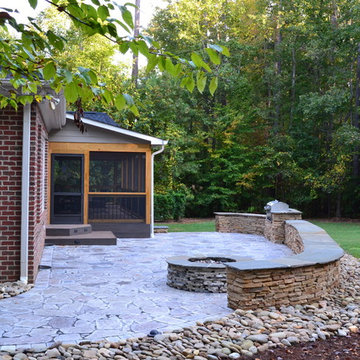
Large custom Screened in porch and patio. Screened porch features low maintenance Timbertech decking, deckorator railing, lighted trey ceiling, and inset spa. Patio is recycled granite pavers from Earthstone Pavers, a natural stacked stone wall, outdoor grill and firepit.
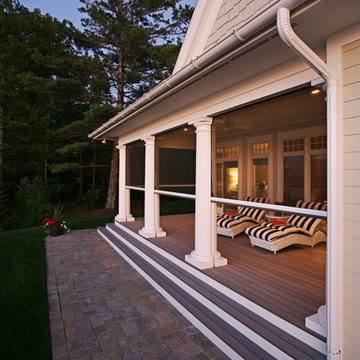
An award-winning Lake Michigan lakefront retreat, designed by Visbeen Architects, Inc. and built by Insignia Homes in 2011.
It won the Best Overall Home, Detroit Home Design Awards 2011 and features a large porch equipped with Phantom`s Executive motorized retractable screens, coupled with an expansive outdoor deck, to make outdoor entertaining a breeze.
The screens' tracks, recessed into the porch columns, enable the screens to stay completely out of sight until needed.
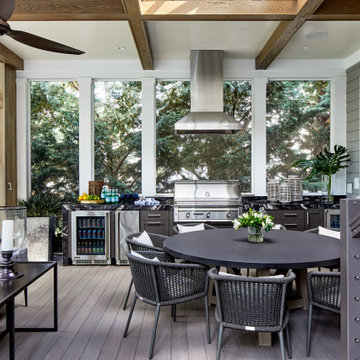
Idéer för att renovera en mycket stor vintage veranda på baksidan av huset, med utekök och kabelräcke
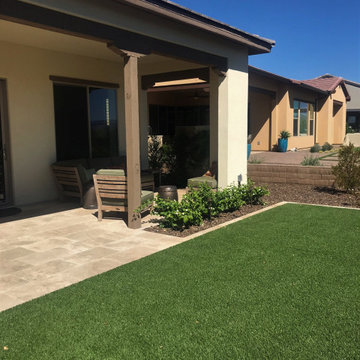
This Trilogy residence has amazing site lines to the mountain range and golf course. Giardinello used a 16" x 24" Noce Travertine, and artificial turf to really draw the eye out to the beauty beyond. A 12' custom Fire Feature was built and faced with a lovely stone and capped with travertine.
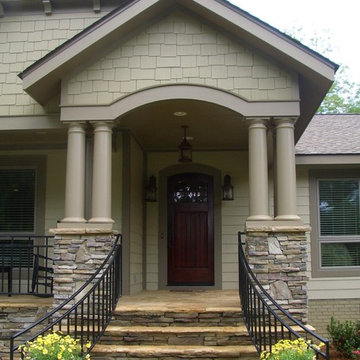
A new front porch was added to provide a sense of arrival to the house.
Inredning av en klassisk stor veranda framför huset, med naturstensplattor och takförlängning
Inredning av en klassisk stor veranda framför huset, med naturstensplattor och takförlängning
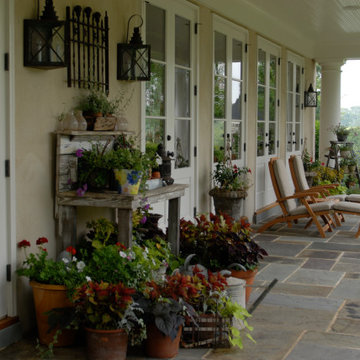
Idéer för att renovera en stor vintage veranda längs med huset, med naturstensplattor och takförlängning
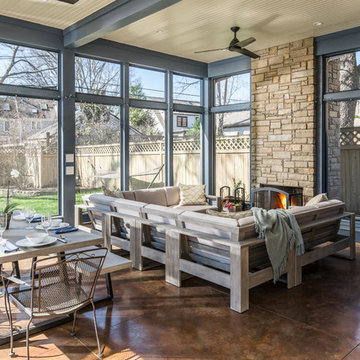
Garrett Buell - studiObuell
Inredning av en klassisk stor innätad veranda på baksidan av huset, med stämplad betong och takförlängning
Inredning av en klassisk stor innätad veranda på baksidan av huset, med stämplad betong och takförlängning
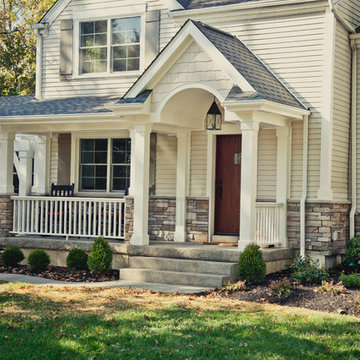
Kyle Cannon
Bild på en mellanstor vintage veranda framför huset, med betongplatta och takförlängning
Bild på en mellanstor vintage veranda framför huset, med betongplatta och takförlängning
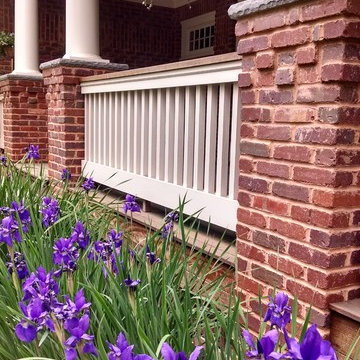
Front porch detail of columns and railing.
Photo Credit: N. Leonard
Inspiration för en stor vintage veranda framför huset, med naturstensplattor och takförlängning
Inspiration för en stor vintage veranda framför huset, med naturstensplattor och takförlängning
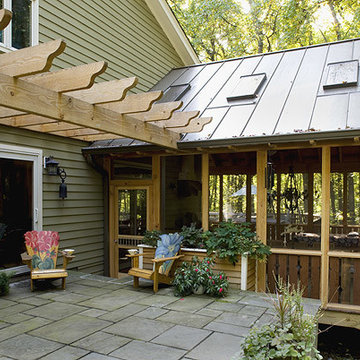
A close up of the porch’s exterior shows the level of careful design and construction of this structure.
Foto på en stor vintage innätad veranda på baksidan av huset, med takförlängning och naturstensplattor
Foto på en stor vintage innätad veranda på baksidan av huset, med takförlängning och naturstensplattor
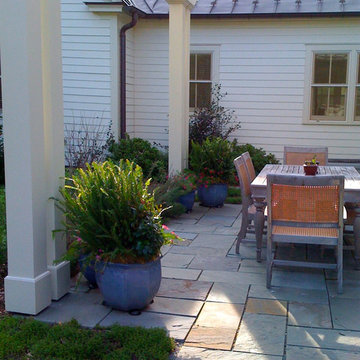
copyright 2015 Virginia Rockwell
Klassisk inredning av en stor veranda på baksidan av huset, med en köksträdgård, naturstensplattor och en pergola
Klassisk inredning av en stor veranda på baksidan av huset, med en köksträdgård, naturstensplattor och en pergola
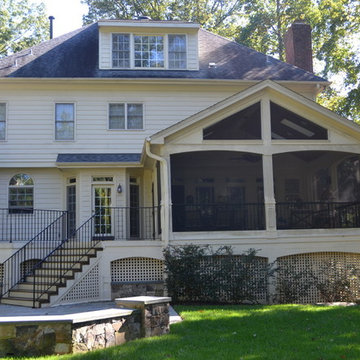
A couple of years later, the Lynch's had us come over and put arches under the deck and enclose the entire underside with 5/4 x 2 cedar lattice strips that we ripped from 2 x 6 cedar stock.
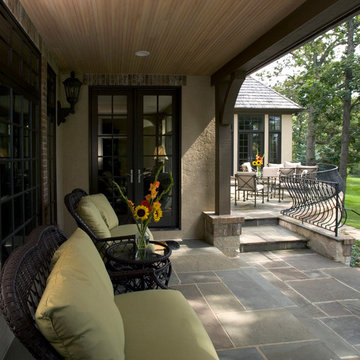
Photography by Linda Oyama Bryan. http://pickellbuilders.com. Covered Porch with Cedar Beadboard Ceiling and Blue Stone Flooring, and French Doors leading out from house.
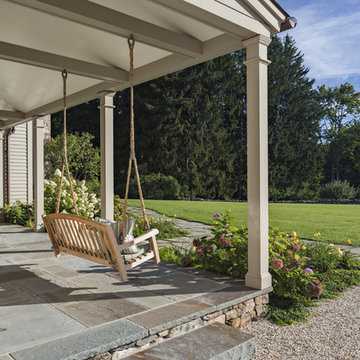
The entrance porch is paved in bluestone and features twin swings.
Robert Benson Photography
Klassisk inredning av en mycket stor veranda framför huset, med naturstensplattor och takförlängning
Klassisk inredning av en mycket stor veranda framför huset, med naturstensplattor och takförlängning
1 162 foton på klassisk veranda
4

