187 foton på amerikansk veranda
Sortera efter:
Budget
Sortera efter:Populärt i dag
1 - 20 av 187 foton
Artikel 1 av 3
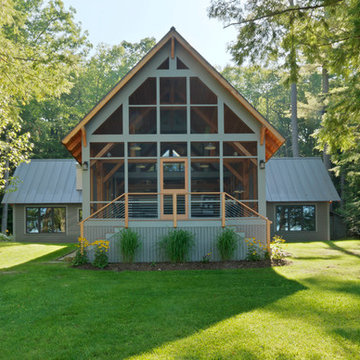
Susan Teare
Idéer för en mellanstor amerikansk innätad veranda framför huset
Idéer för en mellanstor amerikansk innätad veranda framför huset
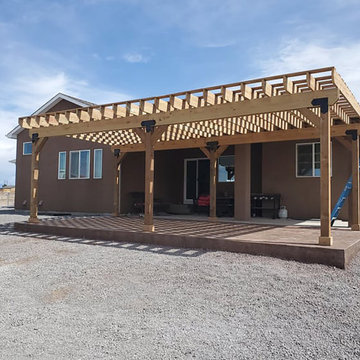
Idéer för en stor amerikansk veranda på baksidan av huset, med en pergola och räcke i trä
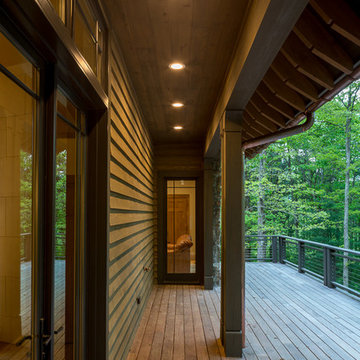
Kevin Meechan
Idéer för att renovera en stor amerikansk innätad veranda på baksidan av huset, med trädäck och takförlängning
Idéer för att renovera en stor amerikansk innätad veranda på baksidan av huset, med trädäck och takförlängning

Idéer för en mellanstor amerikansk veranda framför huset, med trädäck, takförlängning och räcke i metall
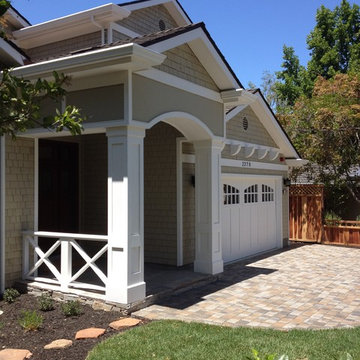
Best of Houzz Design & Service 2014.
--Photo by Arch Studio, Inc.
Idéer för en stor amerikansk veranda framför huset, med naturstensplattor och takförlängning
Idéer för en stor amerikansk veranda framför huset, med naturstensplattor och takförlängning

Idéer för mellanstora amerikanska verandor framför huset, med naturstensplattor och markiser
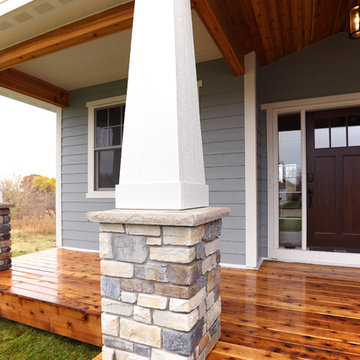
Cedar Front Porch - Masonry Pillars, Cedar Decking and Faulted Ceiling with LP Siding
Inspiration för en mellanstor amerikansk veranda framför huset, med trädäck och takförlängning
Inspiration för en mellanstor amerikansk veranda framför huset, med trädäck och takförlängning
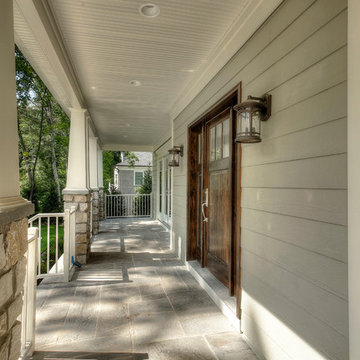
Foto på en stor amerikansk veranda framför huset, med en öppen spis, naturstensplattor och takförlängning
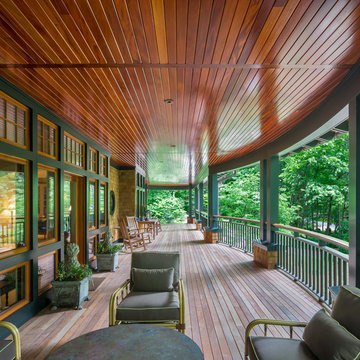
Front Porch
Exempel på en mycket stor amerikansk veranda framför huset, med trädäck och takförlängning
Exempel på en mycket stor amerikansk veranda framför huset, med trädäck och takförlängning
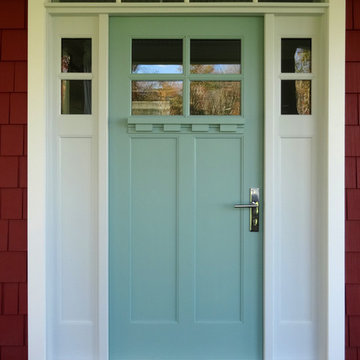
Bild på en stor amerikansk veranda framför huset, med trädäck och takförlängning
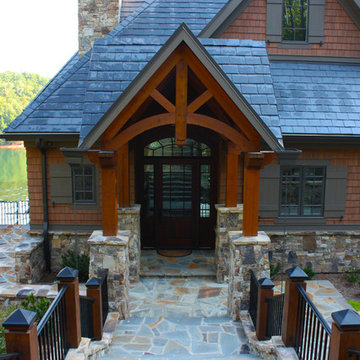
Tapered stone bases support timber columns and truss work at the entry.
Inspiration för en mellanstor amerikansk veranda framför huset, med naturstensplattor och takförlängning
Inspiration för en mellanstor amerikansk veranda framför huset, med naturstensplattor och takförlängning
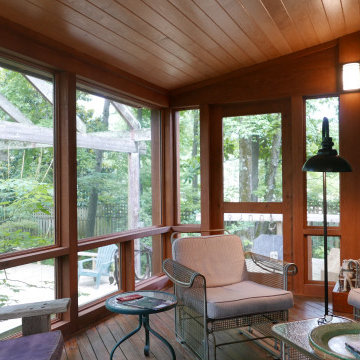
Built this screened in porch over an existing deck using 10" x 10" Cypress columns and beams. Install 1 x 6 tongue and groove pine ceiling boards. Installed cat proof screen and two screen doors with mortised hardware. Installed sconces on the posts!
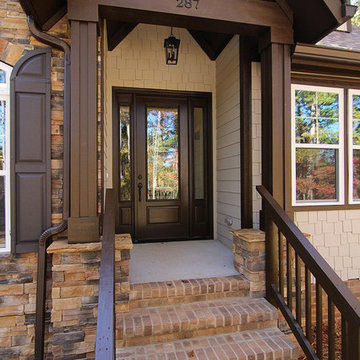
Brick steps lead to the dark brown painted front door, with vaulted porch ceiling above. See the craftsman details and woodwork on the porch columns and headers.
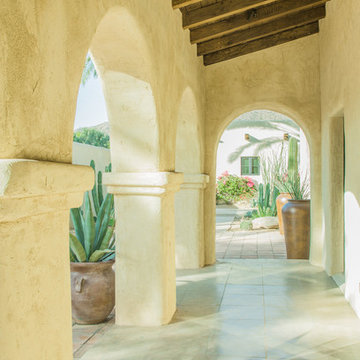
A view from within the front loggia, with the original wood deck and beams now exposed, looking across the south courtyard to the renovated four-car garage. The scored concrete floor is original, having been carefully cleaned and sealed after decades buried behind flagstone.
Architect: Gene Kniaz, Spiral Architects
General Contractor: Linthicum Custom Builders
Photo: Maureen Ryan Photography
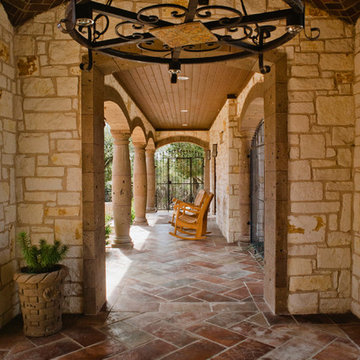
This exterior breezeway is covered with 12x24 Manganese Saltillo terra cotta flooring. The vaulted ceiling also features manganese 3x6 saltillo tile as the ceiling tile.
Drive up to practical luxury in this Hill Country Spanish Style home. The home is a classic hacienda architecture layout. It features 5 bedrooms, 2 outdoor living areas, and plenty of land to roam.
Classic materials used include:
Saltillo Tile - also known as terracotta tile, Spanish tile, Mexican tile, or Quarry tile
Cantera Stone - feature in Pinon, Tobacco Brown and Recinto colors
Copper sinks and copper sconce lighting
Travertine Flooring
Cantera Stone tile
Brick Pavers
Photos Provided by
April Mae Creative
aprilmaecreative.com
Tile provided by Rustico Tile and Stone - RusticoTile.com or call (512) 260-9111 / info@rusticotile.com
Construction by MelRay Corporation
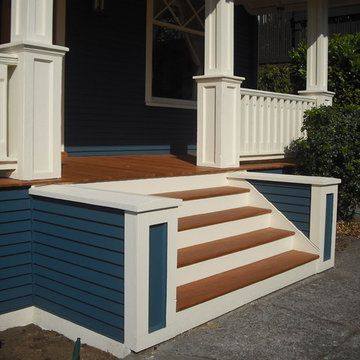
This historic front porch stairs were built new by Westbrook Restorations in Seattle. These front porch stairs are made of pressure treated wood back framing, solid fir treads, fir risers, vertical grain cedar siding, custom made fir box tops. All stair wood transitional seams are fully glued and screwed, and sloped away from riser to prevent moisture penetration. As Master carpenters we use a mix of old and new techniques to ensure longevity of product.
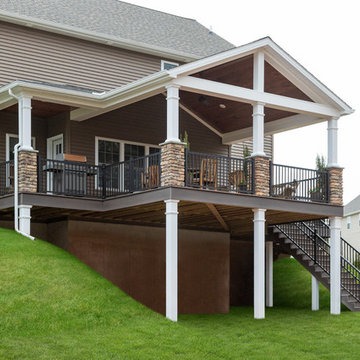
The project features a open-air covered deck with white columns accented with stone, a stained pine ceiling with recessed lighting, and composite decking and aluminum railing.
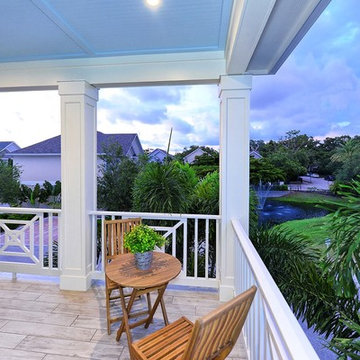
West of Trail coastal-inspired residence in Granada Park. Located between North Siesta Key and Oyster Bay, this home is designed with a contemporary coastal look that embraces pleasing proportions, uncluttered spaces and natural materials.
The Hibiscus, like all the homes in the gated enclave of Granada Park, is designed to maximize the maintenance-free lifestyle. Walk/bike to nearby shopping and dining, or just a quick drive Siesta Key Beach or downtown Sarasota. Custom-built by MGB Fine Custom Homes, this home blends traditional coastal architecture with the latest building innovations, green standards and smart home technology. High ceilings, wood floors, solid-core doors, solid-wood cabinetry, LED lighting, high-end kitchen, wide hallways, large bedrooms and sumptuous baths clearly show a respect for quality construction meant to stand the test of time. Green certification ensures energy efficiency, healthy indoor air, enhanced comfort and reduced utility costs. Smartphone home connectivity provides controls for lighting, data communication and security. Fortified for safer living, the well-designed floor plan features 2,464 square feet living area with 3 bedrooms, bonus room and 3.5 baths. The 20x20 outdoor great room on the second floor has grilling kitchen, fireplace and wall-mounted TV. Downstairs, the open living area combines the kitchen, dining room and great room. Other features include conditioned, standing-height storage room in the attic; impact-resistant, EnergyStar windows and doors; and the floor plan is elevator-ready.
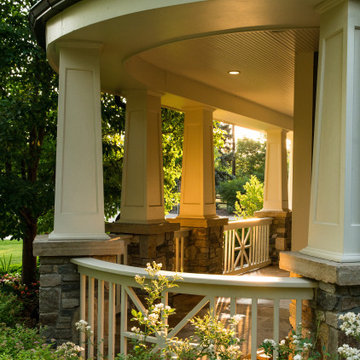
A flowering garden of Fairy Roses and a ray of sunshine make this front porch an ideal setting in the afternoon for reading or catching up with neighbors.
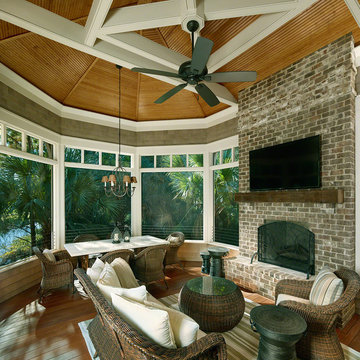
Bild på en stor amerikansk veranda på baksidan av huset, med utekök och takförlängning
187 foton på amerikansk veranda
1