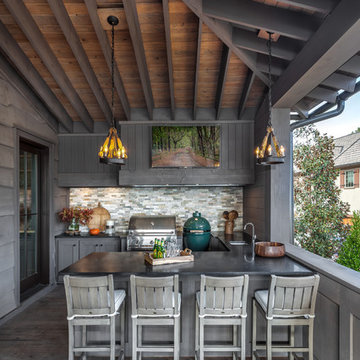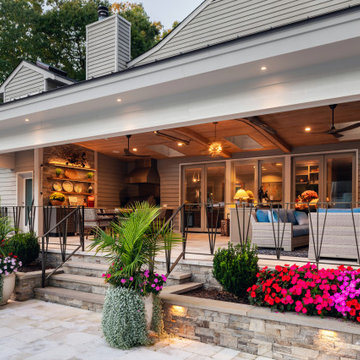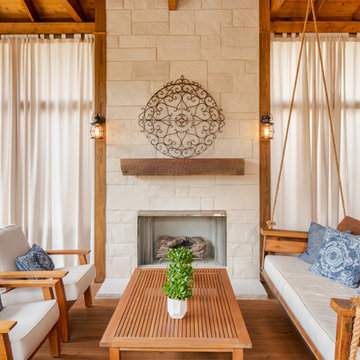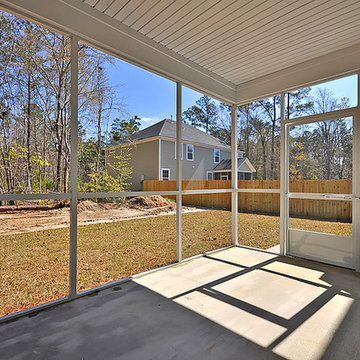9 093 foton på klassisk brun veranda
Sortera efter:
Budget
Sortera efter:Populärt i dag
1 - 20 av 9 093 foton
Artikel 1 av 3

Tuscan Columns & Brick Porch
Inspiration för stora klassiska verandor framför huset, med marksten i tegel och takförlängning
Inspiration för stora klassiska verandor framför huset, med marksten i tegel och takförlängning

This timber column porch replaced a small portico. It features a 7.5' x 24' premium quality pressure treated porch floor. Porch beam wraps, fascia, trim are all cedar. A shed-style, standing seam metal roof is featured in a burnished slate color. The porch also includes a ceiling fan and recessed lighting.

We designed a three season room with removable window/screens and a large sliding screen door. The Walnut matte rectified field tile floors are heated, We included an outdoor TV, ceiling fans and a linear fireplace insert with star Fyre glass. Outside, we created a seating area around a fire pit and fountain water feature, as well as a new patio for grilling.

Greg Reigler
Inredning av en klassisk stor veranda framför huset, med takförlängning och trädäck
Inredning av en klassisk stor veranda framför huset, med takförlängning och trädäck

Photos by Spacecrafting
Inspiration för klassiska verandor på baksidan av huset, med trädäck och takförlängning
Inspiration för klassiska verandor på baksidan av huset, med trädäck och takförlängning
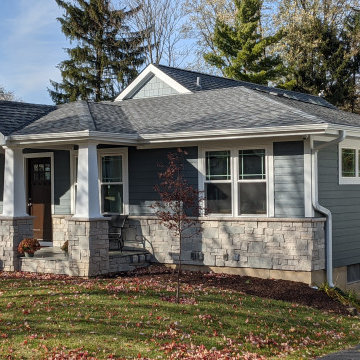
View of new front porch. The foundations were designed cognizant of the desire to have the stone porch bases read as their own elements rather than just looking like they sit on top of a porch slab.

Foto på en vintage veranda på baksidan av huset, med naturstensplattor och takförlängning

Photography by Spacecrafting
Idéer för att renovera en vintage innätad veranda, med trädäck och takförlängning
Idéer för att renovera en vintage innätad veranda, med trädäck och takförlängning
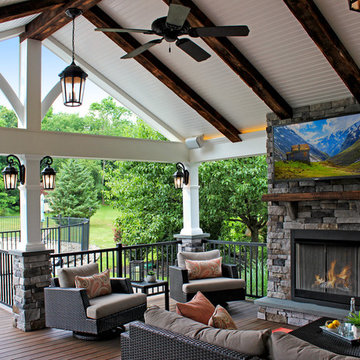
Wow! What a “Great Room!” This phrase, taken in both its literal & literary meanings is one of the best ways to describe this amazing project. “Great room” def: a large room in a house that combines features of a living room with those of a dining room or family room. Check! We designed this project to extend the livable space of the house. With its wide A Frame porch, it allows for ample space to gather around the fireplace, relax in the mid-day heat or simply sit & marvel at the craftsmanship. We held nothing back on the detail, using reclaimed barn wood to create gorgeous beams, crown molding that wraps around the room, and custom curved detailing in the open gable. Reaching out to the side, we enter an intimate dining space featuring a built-in kitchen, a vinyl pergola & continued the stonework over, tying everything together! Lighting throughout the job was picked out by the homeowner & installed by our tech’s Plus, we built it with low maintenance products; Timbertech decking & Keylink aluminum railing – meaning, there is no sanding or staining!
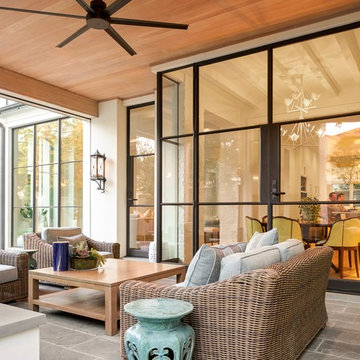
Inspiration för stora klassiska verandor på baksidan av huset, med naturstensplattor och takförlängning
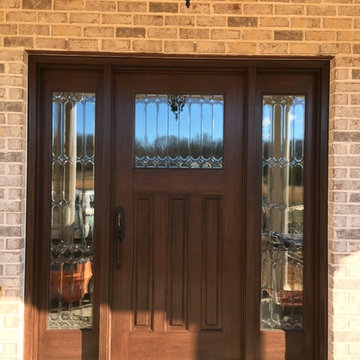
Idéer för att renovera en mellanstor vintage veranda framför huset, med marksten i tegel och takförlängning
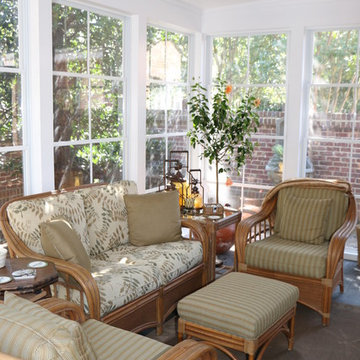
David Tyson Design and photos
Four season porch with Eze- Breeze window and door system, stamped concrete flooring, gas fireplace with stone veneer.
Foto på en mycket stor vintage innätad veranda på baksidan av huset, med stämplad betong och takförlängning
Foto på en mycket stor vintage innätad veranda på baksidan av huset, med stämplad betong och takförlängning
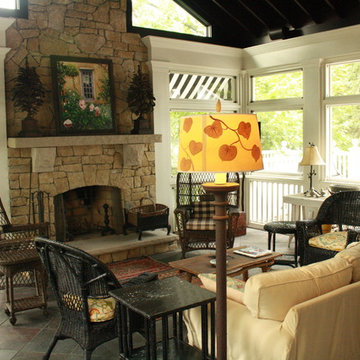
Idéer för en stor klassisk veranda på baksidan av huset, med kakelplattor och takförlängning
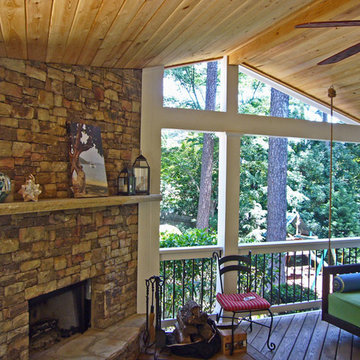
Idéer för att renovera en mellanstor vintage veranda på baksidan av huset, med takförlängning
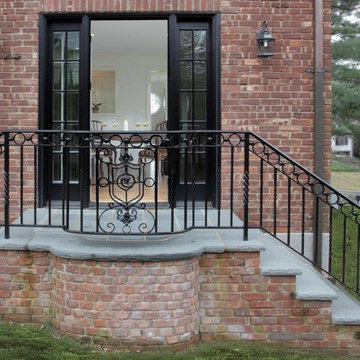
Stairway to back entrance, that doubles as a slightly raised cigar porch for this red brick Normandy Tudor home. Entrance has a black trim and door to match the custom built black wrought iron railing. Side porch is red brick with stone slab stair tread and patio floor.
Architect - Hierarchy Architects + Designers, TJ Costello
Photographer: Brian Jordan - Graphite NYC
9 093 foton på klassisk brun veranda
1
